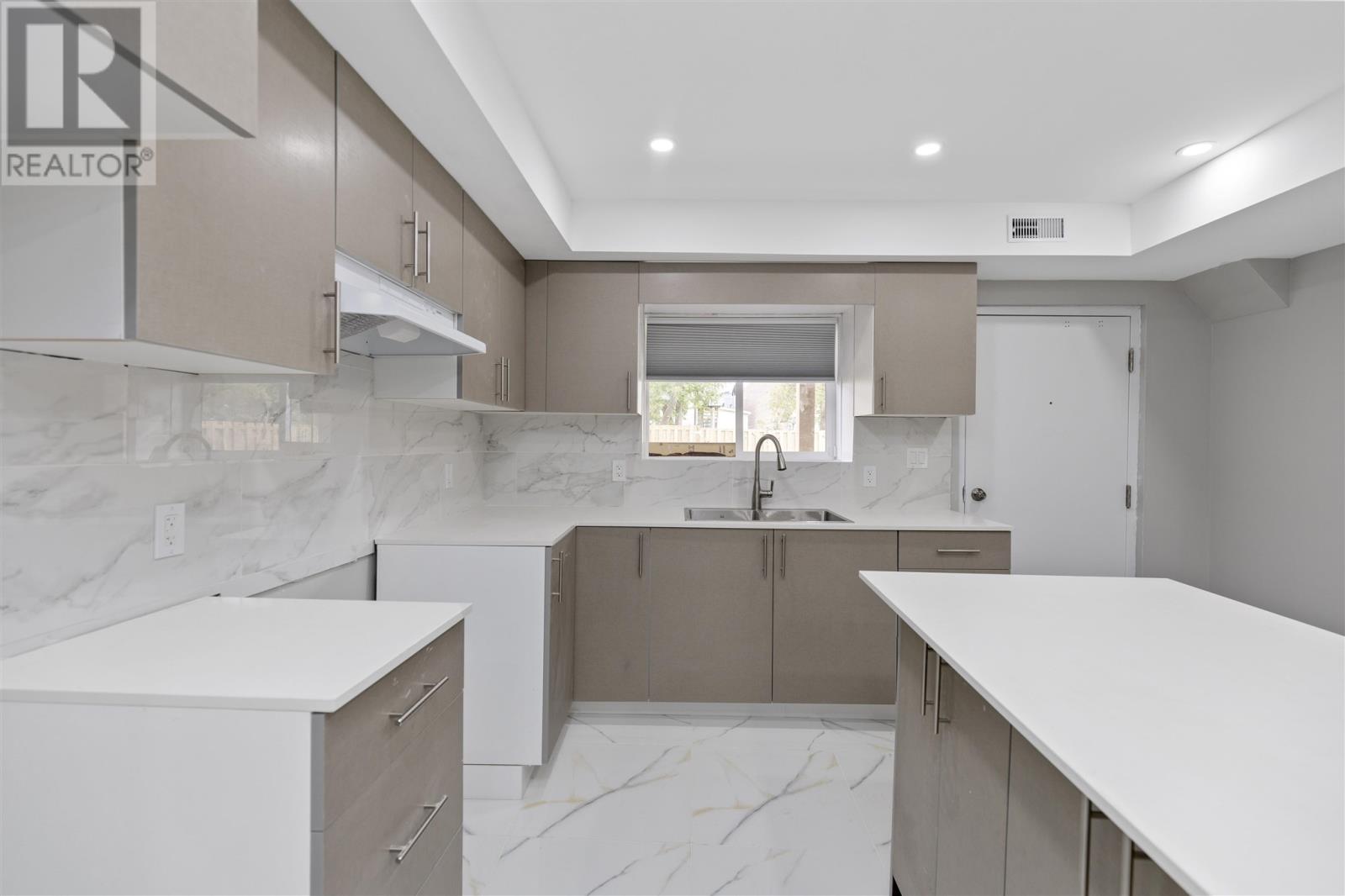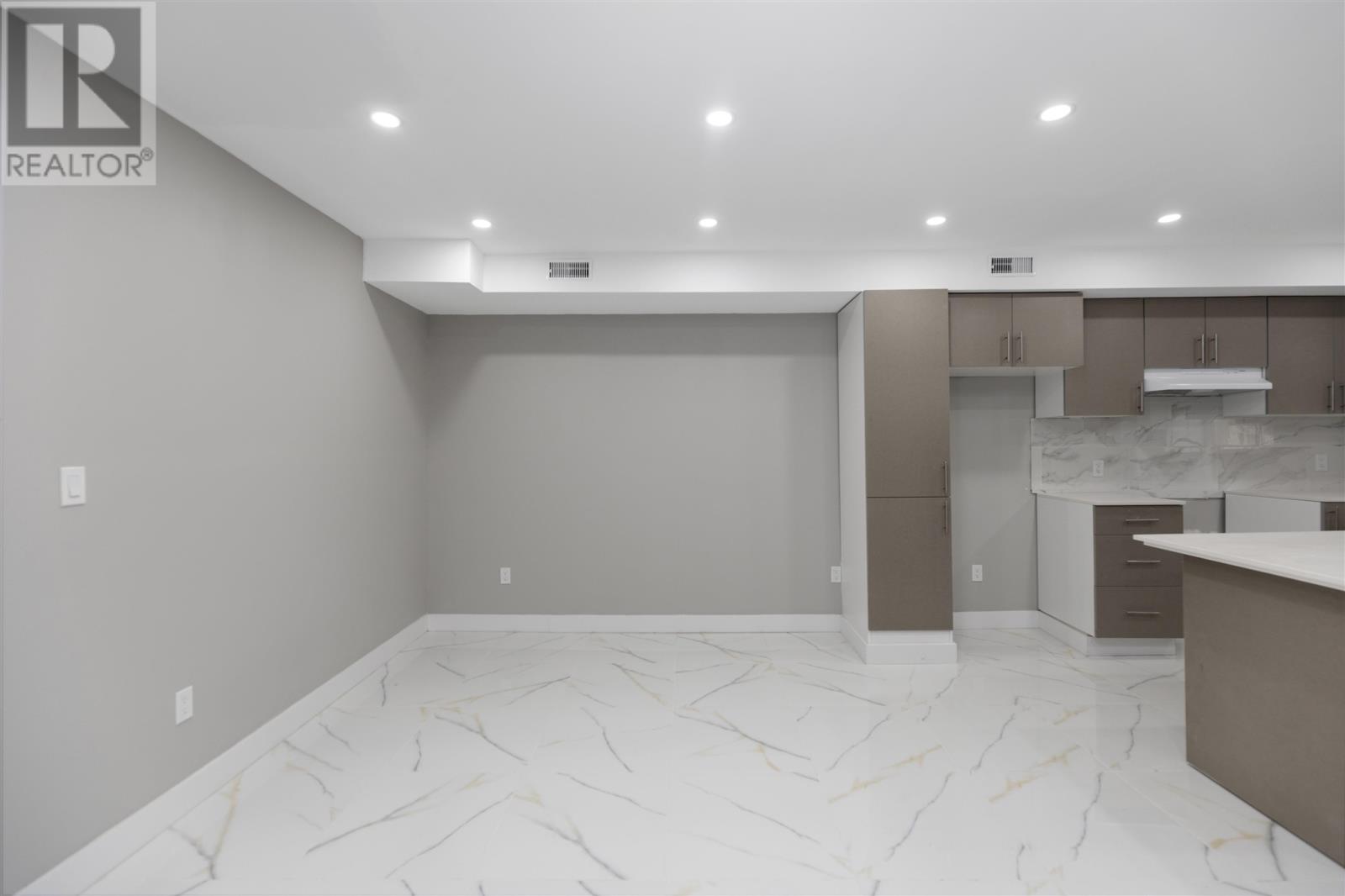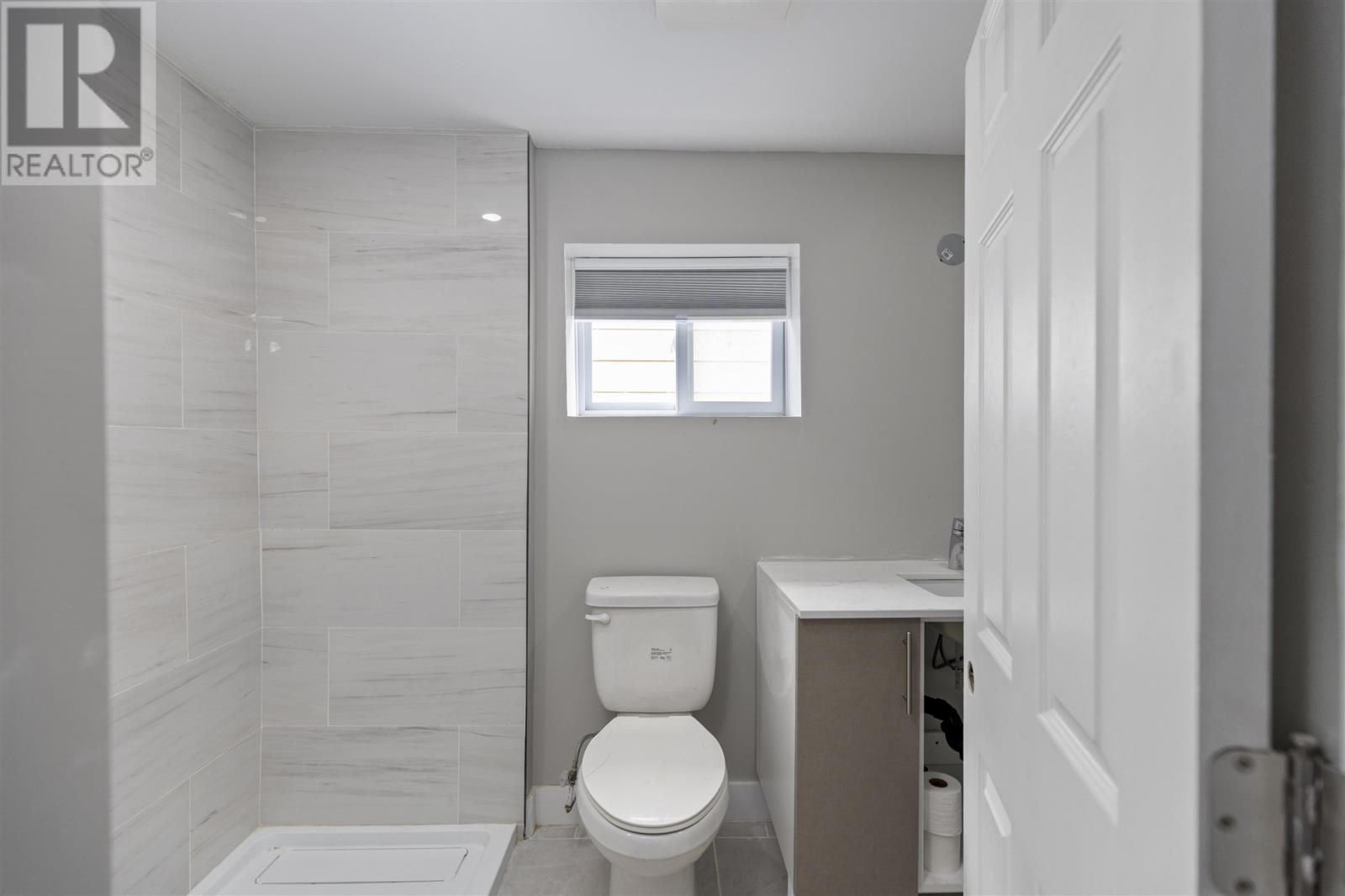4 Bedroom
3 Bathroom
1494 sqft
2 Level
Forced Air
$272,500
Experience downtown living in this stylishly renovated home at 168 Andrew Street! Offering nearly 1,500 square feet of updated living space, this 4-bedroom, 3-bathroom gem is just steps from the waterfront and all the amenities of the city core. Inside, you'll find a bright and spacious eat-in kitchen with brand new custom cabinetry, a main-floor full bath, and modern finishes throughout. Upstairs, enjoy a private balcony deck with charming views, plus an ensuite off the main bathroom. The fully fenced backyard offers privacy, while the secure rear parking area provides plenty of space. Efficient gas forced-air heating and central A/C keep things comfortable year-round. Currently tenanted, this property is a great opportunity for both investors and future homeowners alike. Reach out to your trusted REALTOR® today to book your private tour! (id:49269)
Property Details
|
MLS® Number
|
SM250952 |
|
Property Type
|
Single Family |
|
Community Name
|
Sault Ste. Marie |
|
Features
|
Balcony, Crushed Stone Driveway |
Building
|
BathroomTotal
|
3 |
|
BedroomsAboveGround
|
4 |
|
BedroomsTotal
|
4 |
|
Appliances
|
Dryer, Washer |
|
ArchitecturalStyle
|
2 Level |
|
BasementType
|
Crawl Space |
|
ConstructedDate
|
1903 |
|
ConstructionStyleAttachment
|
Detached |
|
ExteriorFinish
|
Siding |
|
HeatingFuel
|
Natural Gas |
|
HeatingType
|
Forced Air |
|
StoriesTotal
|
2 |
|
SizeInterior
|
1494 Sqft |
Parking
Land
|
Acreage
|
No |
|
FenceType
|
Fenced Yard |
|
SizeFrontage
|
29.3000 |
|
SizeIrregular
|
29.3x140 |
|
SizeTotalText
|
29.3x140|under 1/2 Acre |
Rooms
| Level |
Type |
Length |
Width |
Dimensions |
|
Second Level |
Bedroom |
|
|
10.75x9.25 |
|
Second Level |
Bathroom |
|
|
5x9 |
|
Second Level |
Ensuite |
|
|
6.5x5 |
|
Second Level |
Bedroom |
|
|
14x9 |
|
Main Level |
Kitchen |
|
|
13.25x22.25 |
|
Main Level |
Bathroom |
|
|
6.5x6.5 |
|
Main Level |
Bedroom |
|
|
13.25x7 |
|
Main Level |
Bedroom |
|
|
14.75x9.75 |
https://www.realtor.ca/real-estate/28252038/168-andrew-st-sault-ste-marie-sault-ste-marie





























