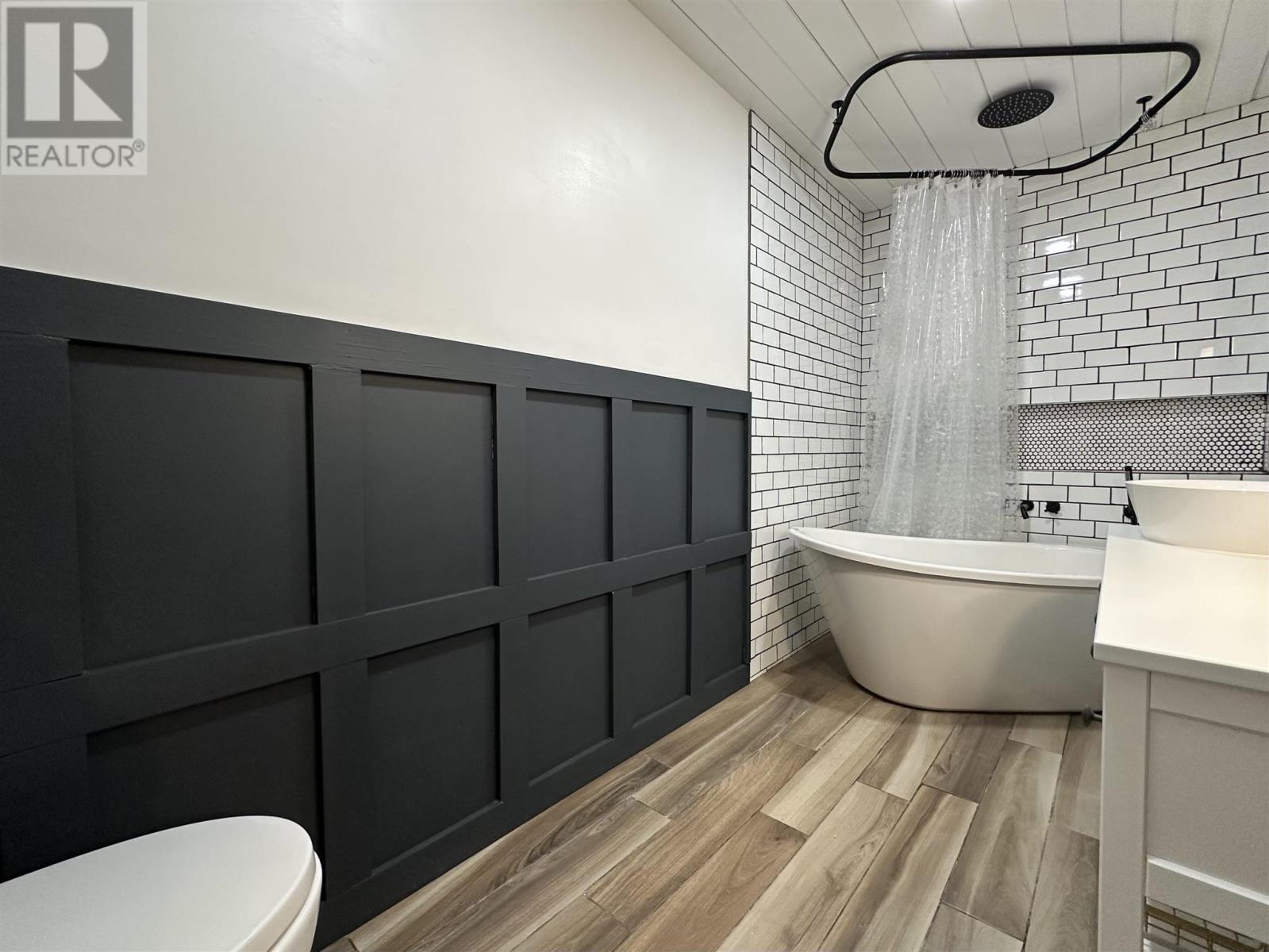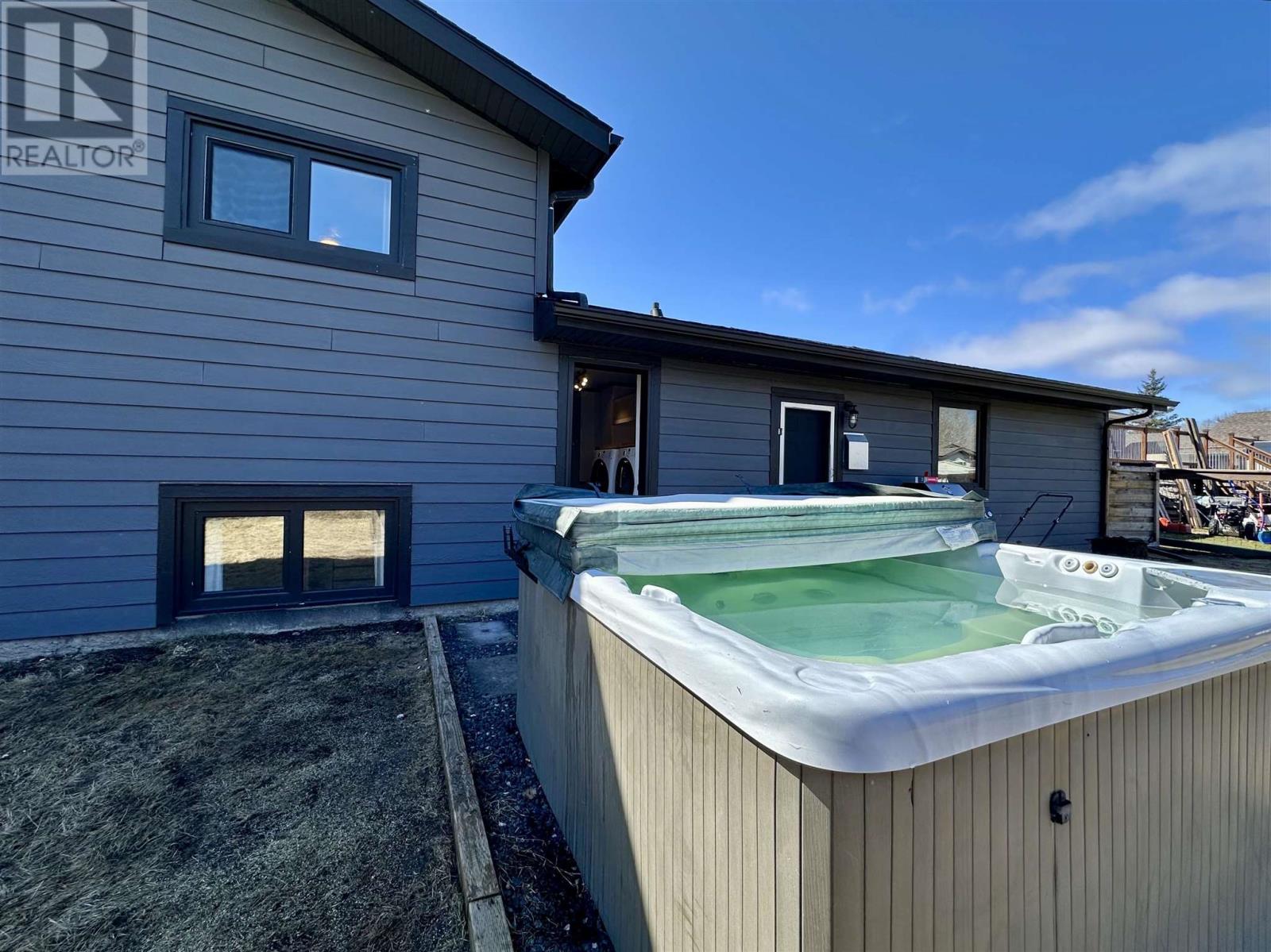416-218-8800
admin@hlfrontier.com
1210 Strachan Pl Fort Frances, Ontario P9A 3S9
4 Bedroom
2 Bathroom
1468 sqft
Bi-Level
Fireplace
Forced Air
$469,000
This 4 bedroom family home has great features! Open concept kitchen, dining, and living room is stunning with the built in electric fireplace and tv mounted above. Beautiful cupboards and counters and a huge island for enjoying time together. Kitchen includes space for everything, has 2 wine fridges and other fun features. The rec room in the lower level of this bi level home is currently divided by shelving units in middle which could easily be relocated as desired. Relax the summer away in the fully fenced yard with Hot Tub!! (id:49269)
Property Details
| MLS® Number | TB250984 |
| Property Type | Single Family |
| Community Name | Fort Frances |
| Features | Paved Driveway |
Building
| BathroomTotal | 2 |
| BedroomsAboveGround | 2 |
| BedroomsBelowGround | 2 |
| BedroomsTotal | 4 |
| Appliances | Dishwasher, Washer |
| ArchitecturalStyle | Bi-level |
| BasementDevelopment | Finished |
| BasementType | Full (finished) |
| ConstructedDate | 1985 |
| ConstructionStyleAttachment | Detached |
| ExteriorFinish | Hardboard |
| FireplacePresent | Yes |
| FireplaceTotal | 1 |
| FoundationType | Poured Concrete |
| HeatingFuel | Natural Gas |
| HeatingType | Forced Air |
| StoriesTotal | 2 |
| SizeInterior | 1468 Sqft |
Parking
| Garage | |
| Attached Garage | |
| Concrete |
Land
| Acreage | No |
| FenceType | Fenced Yard |
| SizeFrontage | 75.0000 |
| SizeTotalText | Under 1/2 Acre |
Rooms
| Level | Type | Length | Width | Dimensions |
|---|---|---|---|---|
| Basement | Recreation Room | 26 x 20 | ||
| Basement | Bedroom | 12 x 11.8 | ||
| Basement | Bedroom | 12.9 x 10 | ||
| Basement | Bathroom | 4 pcs | ||
| Main Level | Living Room | 22 x 15 | ||
| Main Level | Primary Bedroom | 13 x 11 | ||
| Main Level | Kitchen | 16 x 12 | ||
| Main Level | Bedroom | 12 x 11 | ||
| Main Level | Bathroom | 5 pcs | ||
| Main Level | Laundry Room | 13 x 7.5 | ||
| Main Level | Foyer | 11 x 8 |
Utilities
| Cable | Available |
| Electricity | Available |
| Natural Gas | Available |
| Telephone | Available |
https://www.realtor.ca/real-estate/28253118/1210-strachan-pl-fort-frances-fort-frances
Interested?
Contact us for more information






























