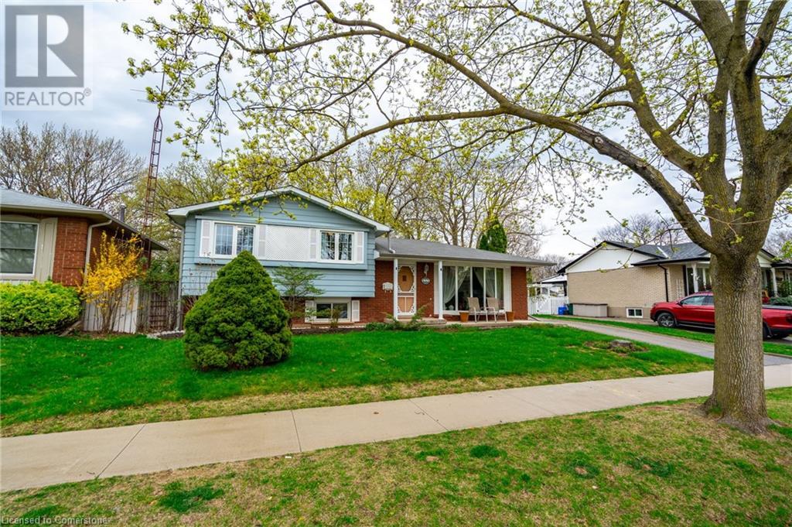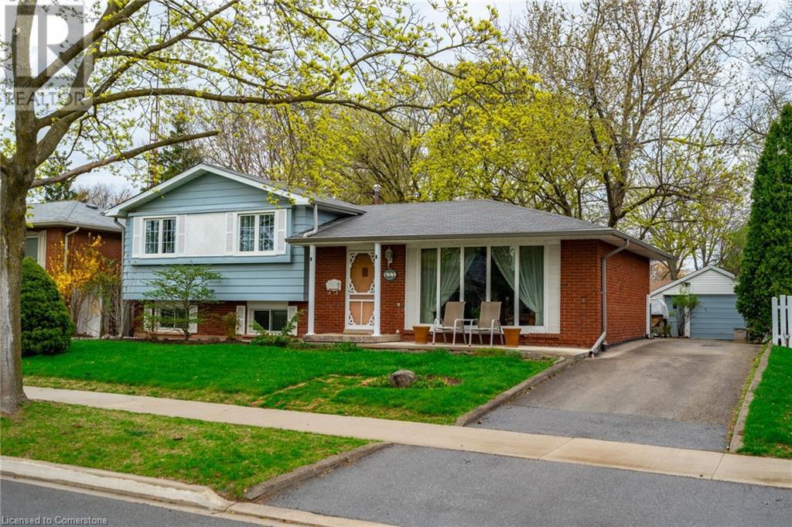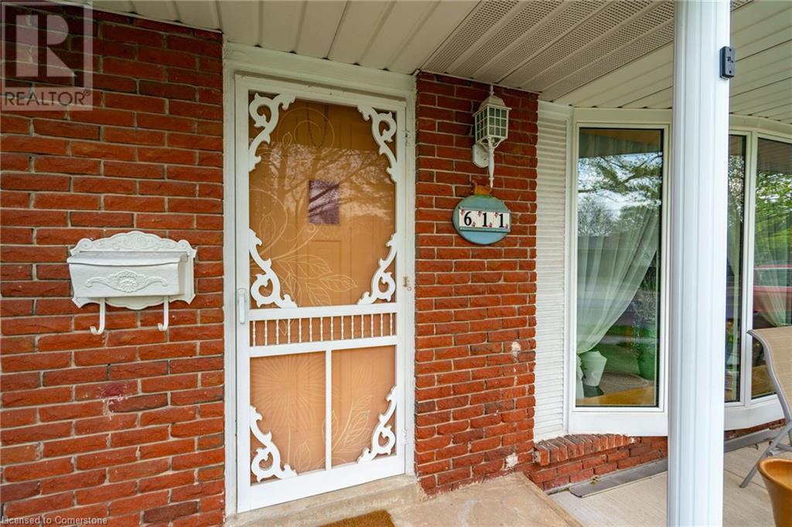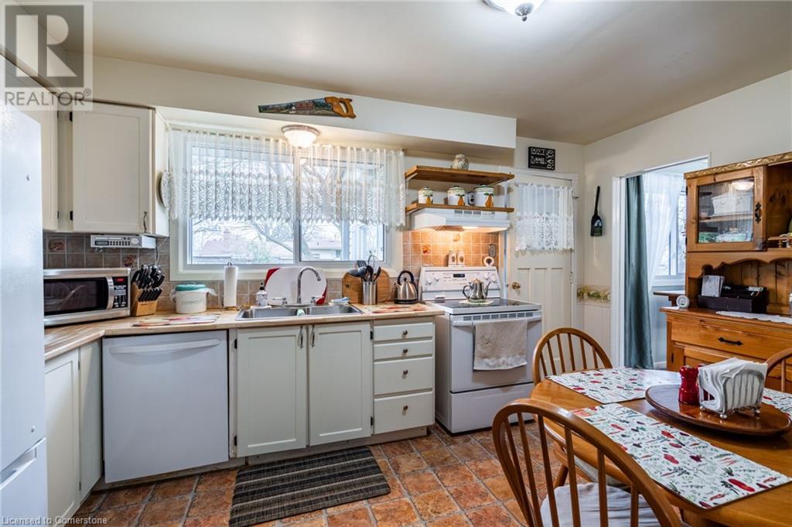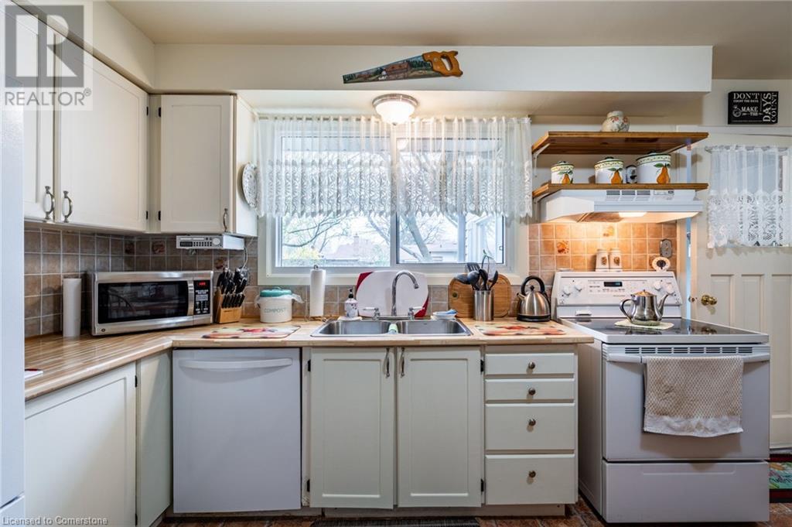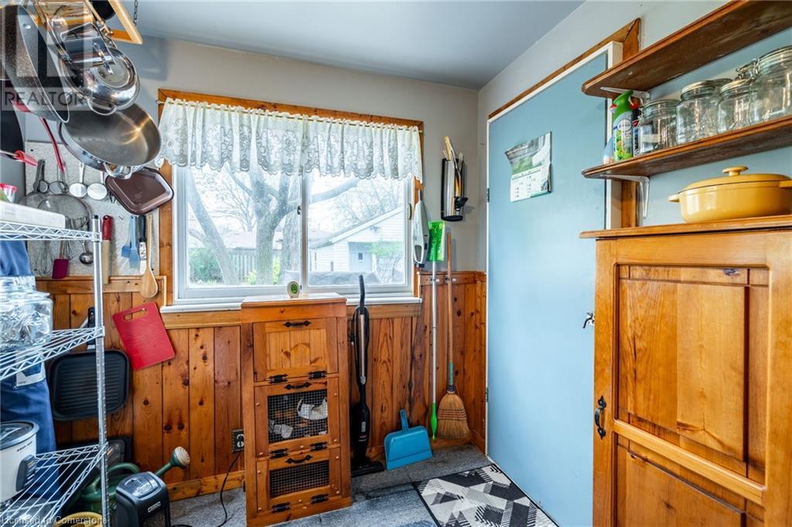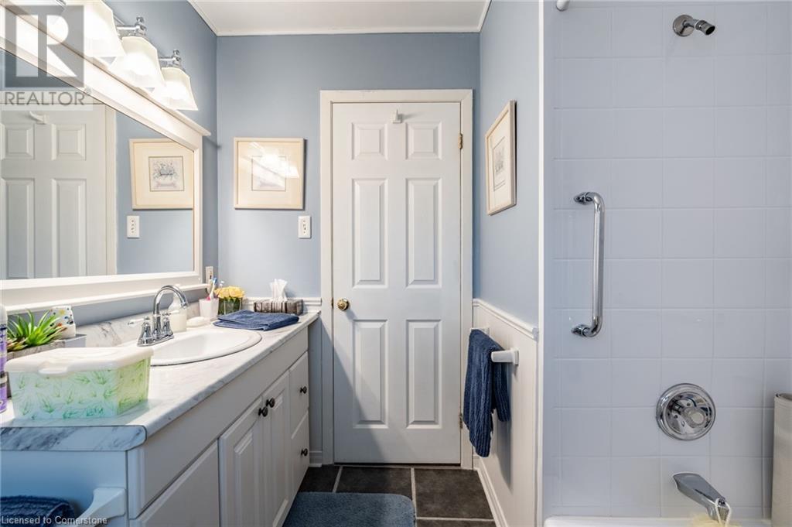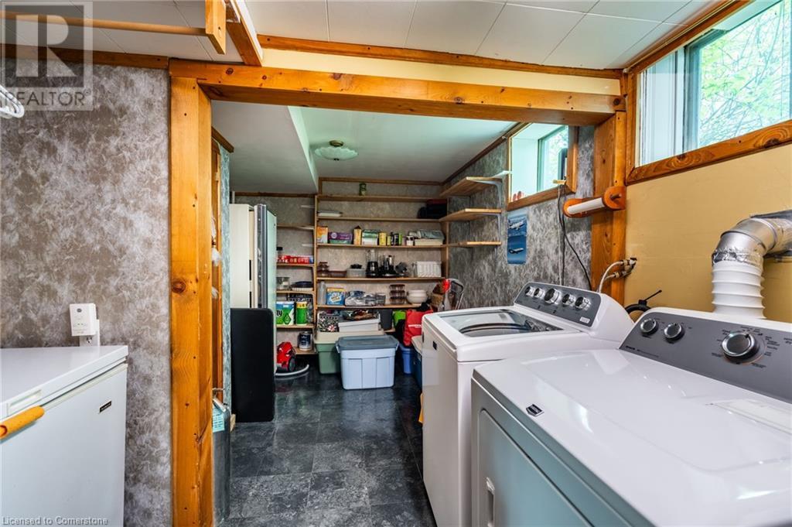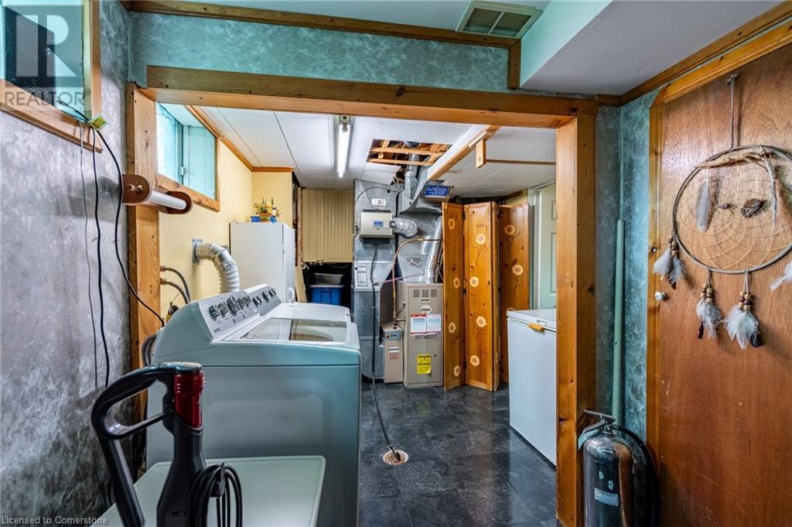3 Bedroom
1 Bathroom
1076 sqft
Fireplace
Central Air Conditioning
Forced Air
$950,000
Rare opportunity in south Burlington's sought-after Dynes neighbourhood! Situated on a sprawling 65 x 115 ft lot, this charming 3-level side split is being offered for the first time by the original owners. Lovingly maintained for decades, this home offers a fantastic layout with endless potential for investors and families alike. The main living areas are spacious and functional, while the finished basement features a standalone fireplace that adds warmth and character — perfect for cozy nights or future redesign. A rear mudroom provides practical everyday access, and the five-car driveway with an additional garage makes parking a breeze. Set among tree-lined streets and just minutes from parks, schools, grocery stores, and highway access, this location is unbeatable for those looking to invest or create their dream home in a mature neighbourhood. Whether you're looking to renovate and flip or customize a forever home, this property offers the space, structure, and setting to make it happen. (id:49269)
Property Details
|
MLS® Number
|
40723822 |
|
Property Type
|
Single Family |
|
AmenitiesNearBy
|
Park, Place Of Worship, Public Transit, Schools |
|
CommunityFeatures
|
Quiet Area |
|
ParkingSpaceTotal
|
6 |
Building
|
BathroomTotal
|
1 |
|
BedroomsAboveGround
|
3 |
|
BedroomsTotal
|
3 |
|
Appliances
|
Dishwasher, Dryer, Refrigerator, Stove, Washer |
|
BasementDevelopment
|
Finished |
|
BasementType
|
Partial (finished) |
|
ConstructionStyleAttachment
|
Detached |
|
CoolingType
|
Central Air Conditioning |
|
ExteriorFinish
|
Aluminum Siding, Brick |
|
FireplacePresent
|
Yes |
|
FireplaceTotal
|
1 |
|
FoundationType
|
Unknown |
|
HeatingType
|
Forced Air |
|
SizeInterior
|
1076 Sqft |
|
Type
|
House |
|
UtilityWater
|
Municipal Water |
Parking
Land
|
AccessType
|
Road Access, Highway Access, Highway Nearby |
|
Acreage
|
No |
|
LandAmenities
|
Park, Place Of Worship, Public Transit, Schools |
|
Sewer
|
Municipal Sewage System |
|
SizeDepth
|
115 Ft |
|
SizeFrontage
|
65 Ft |
|
SizeTotalText
|
Under 1/2 Acre |
|
ZoningDescription
|
R3.2 |
Rooms
| Level |
Type |
Length |
Width |
Dimensions |
|
Second Level |
Primary Bedroom |
|
|
10'4'' x 12'9'' |
|
Second Level |
Bedroom |
|
|
12'5'' x 8'7'' |
|
Second Level |
Bedroom |
|
|
9'0'' x 8'7'' |
|
Second Level |
3pc Bathroom |
|
|
7'10'' x 7'6'' |
|
Basement |
Laundry Room |
|
|
8'8'' x 15'9'' |
|
Basement |
Recreation Room |
|
|
18'7'' x 11'6'' |
|
Main Level |
Mud Room |
|
|
6'1'' x 7'4'' |
|
Main Level |
Kitchen |
|
|
10'0'' x 15'5'' |
|
Main Level |
Dining Room |
|
|
8'10'' x 10'0'' |
|
Main Level |
Living Room |
|
|
11'3'' x 17'9'' |
|
Main Level |
Foyer |
|
|
4'4'' x 8'0'' |
https://www.realtor.ca/real-estate/28253409/611-woodview-road-burlington

