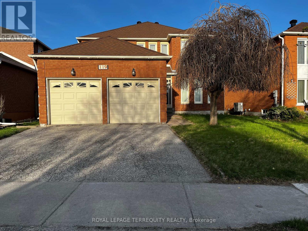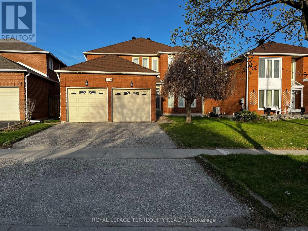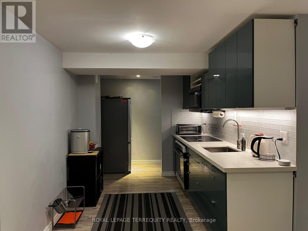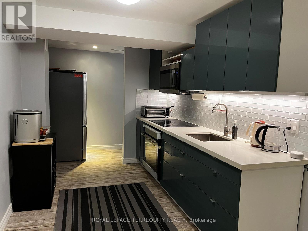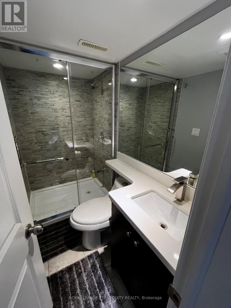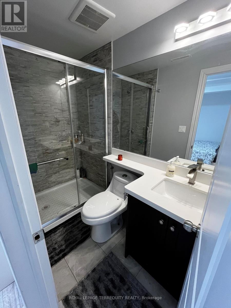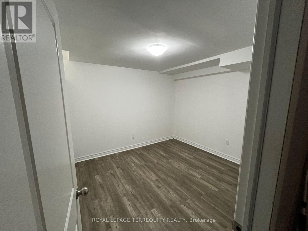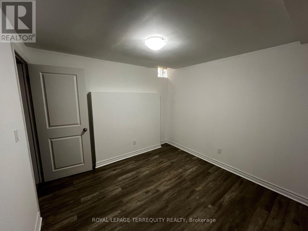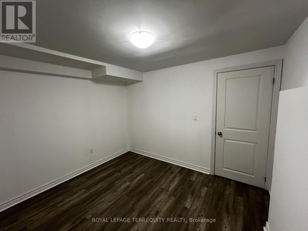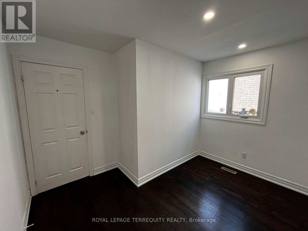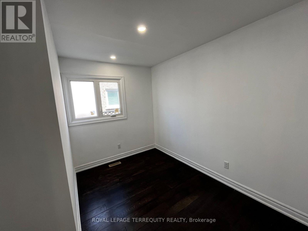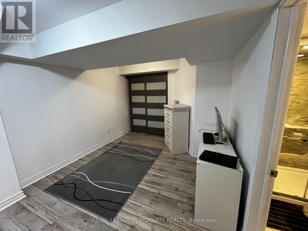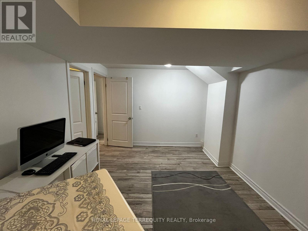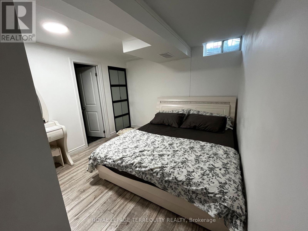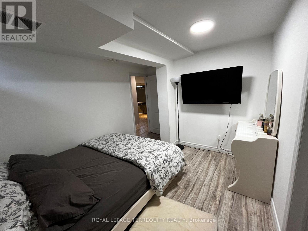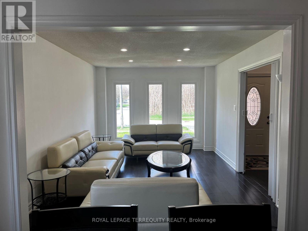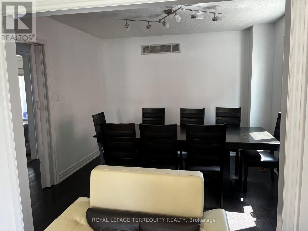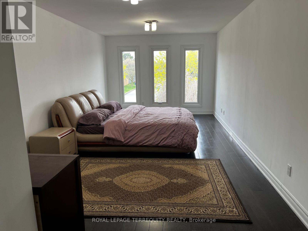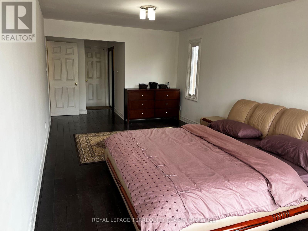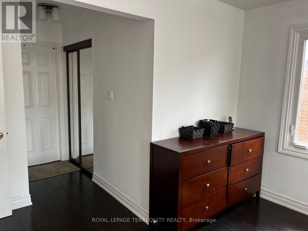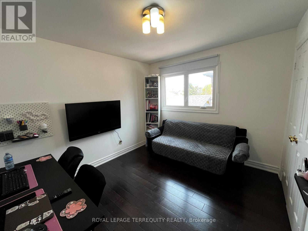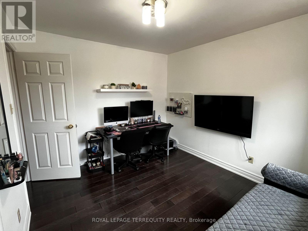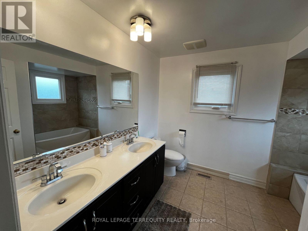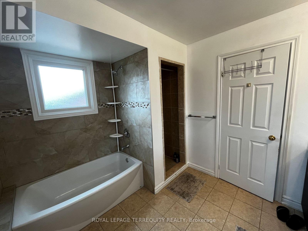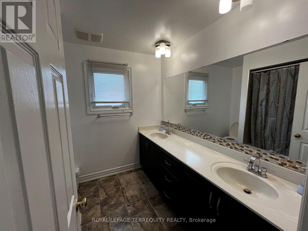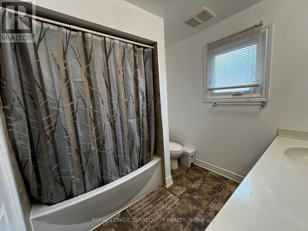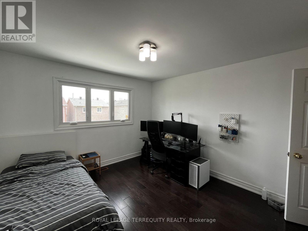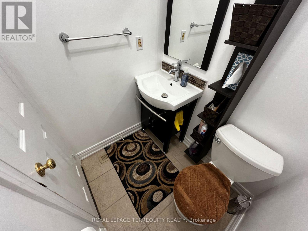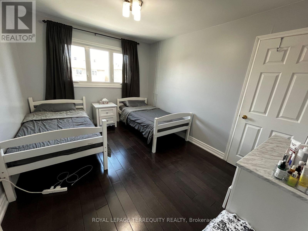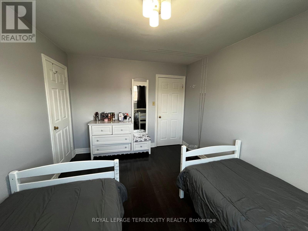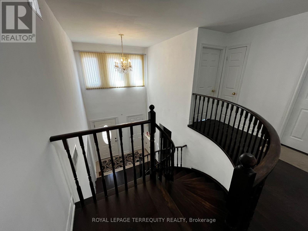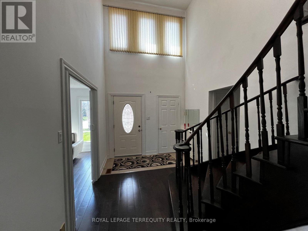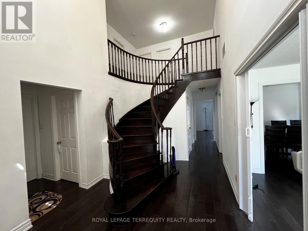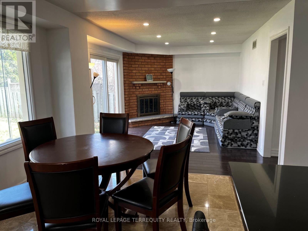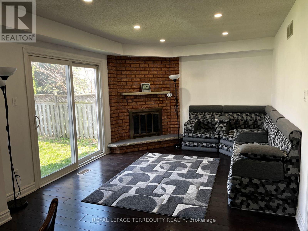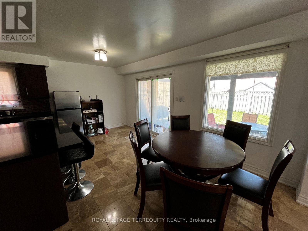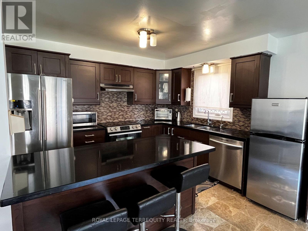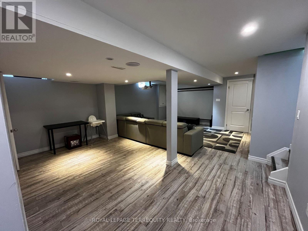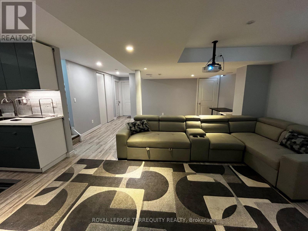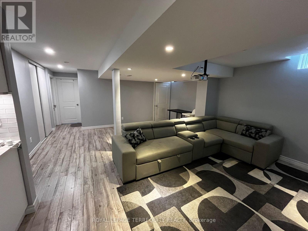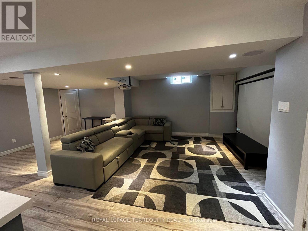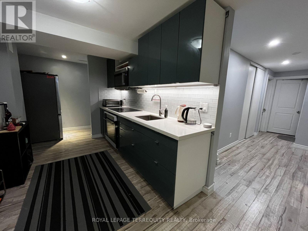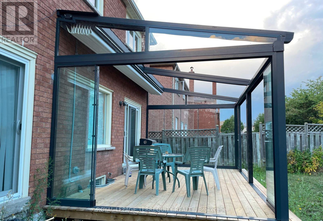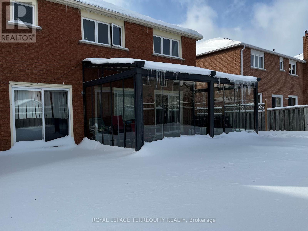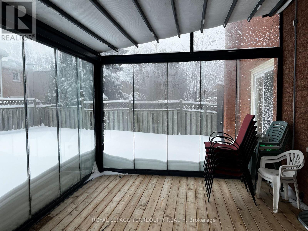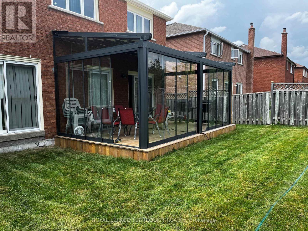8 Bedroom
6 Bathroom
2500 - 3000 sqft
Fireplace
Central Air Conditioning
Forced Air
$1,695,000
A Beautiful Two Storied Spacious House With 6 Bed Room + 2 Den and 6 Wash Room. 2nd Floor Shows 4 Bed + 2 Full Wash Room With Ensuite Wash Room /Walk-in-Closet. Ground Floor Include High Ceiling with foyer, An Open Concept spacious Living/Dining Area, A Cozy Family/Dining with Kitchen/Eat-in Breakfast space Walking Out to Large Entertaining Room to Enjoy a Private Backyard, A Den (Small Office/Guest Room), Two Piece Wash Room and Laundry Area. The Basement with Separate Entrance Door Shows Another Nice kitchen with Open Concept Large Family/Dining Area, 2 Bedroom with Another Den Plus 3 Wash Room and Rough-in Done for 2nd Laundry. Highly Desirable For large Family or Share two Family in a Nice Neighborhood ! Owner Occupied Home ! Practical Layout ! Built-in Large Modern Glass Sunroom to entertain. Perfect Opportunity to settle Down and Grow in Milliken Community of the City Of Markham. Pacific Mall, Restaurant, Schools, Park, Mosque & Church, Subway, Highway 401, 404 & 407 are nearby. (id:49269)
Property Details
|
MLS® Number
|
N12121155 |
|
Property Type
|
Single Family |
|
Community Name
|
Milliken Mills East |
|
AmenitiesNearBy
|
Park, Schools, Place Of Worship, Public Transit |
|
Features
|
Carpet Free, Gazebo |
|
ParkingSpaceTotal
|
4 |
Building
|
BathroomTotal
|
6 |
|
BedroomsAboveGround
|
6 |
|
BedroomsBelowGround
|
2 |
|
BedroomsTotal
|
8 |
|
Amenities
|
Fireplace(s) |
|
Appliances
|
Central Vacuum, Dishwasher, Dryer, Garage Door Opener, Two Stoves, Washer, Window Coverings, Two Refrigerators |
|
BasementDevelopment
|
Finished |
|
BasementFeatures
|
Separate Entrance |
|
BasementType
|
N/a (finished) |
|
ConstructionStyleAttachment
|
Detached |
|
CoolingType
|
Central Air Conditioning |
|
ExteriorFinish
|
Brick, Brick Facing |
|
FireplacePresent
|
Yes |
|
FoundationType
|
Concrete |
|
HalfBathTotal
|
1 |
|
HeatingFuel
|
Natural Gas |
|
HeatingType
|
Forced Air |
|
StoriesTotal
|
2 |
|
SizeInterior
|
2500 - 3000 Sqft |
|
Type
|
House |
|
UtilityWater
|
Municipal Water |
Parking
Land
|
Acreage
|
No |
|
FenceType
|
Fenced Yard |
|
LandAmenities
|
Park, Schools, Place Of Worship, Public Transit |
|
Sewer
|
Sanitary Sewer |
|
SizeDepth
|
112 Ft |
|
SizeFrontage
|
46 Ft |
|
SizeIrregular
|
46 X 112 Ft |
|
SizeTotalText
|
46 X 112 Ft |
|
ZoningDescription
|
Res |
Rooms
| Level |
Type |
Length |
Width |
Dimensions |
|
Second Level |
Primary Bedroom |
6.799 m |
3.398 m |
6.799 m x 3.398 m |
|
Second Level |
Bedroom 2 |
3.928 m |
3.441 m |
3.928 m x 3.441 m |
|
Second Level |
Bedroom 3 |
3.328 m |
3.066 m |
3.328 m x 3.066 m |
|
Second Level |
Bedroom 4 |
3.428 m |
3.02 m |
3.428 m x 3.02 m |
|
Basement |
Family Room |
6.095 m |
4.571 m |
6.095 m x 4.571 m |
|
Basement |
Dining Room |
6.095 m |
4.571 m |
6.095 m x 4.571 m |
|
Basement |
Kitchen |
2.773 m |
2.743 m |
2.773 m x 2.743 m |
|
Basement |
Bedroom |
3.364 m |
5.053 m |
3.364 m x 5.053 m |
|
Basement |
Bedroom |
3.992 m |
2.743 m |
3.992 m x 2.743 m |
|
Basement |
Den |
3.072 m |
2.77 m |
3.072 m x 2.77 m |
|
Main Level |
Living Room |
8.11 m |
3.358 m |
8.11 m x 3.358 m |
|
Main Level |
Dining Room |
8.11 m |
3.358 m |
8.11 m x 3.358 m |
|
Main Level |
Kitchen |
15.22 m |
4.638 m |
15.22 m x 4.638 m |
|
Main Level |
Family Room |
5.309 m |
5.169 m |
5.309 m x 5.169 m |
|
Main Level |
Den |
3.38 m |
3.029 m |
3.38 m x 3.029 m |
https://www.realtor.ca/real-estate/28253303/119-cartmel-drive-markham-milliken-mills-east-milliken-mills-east

