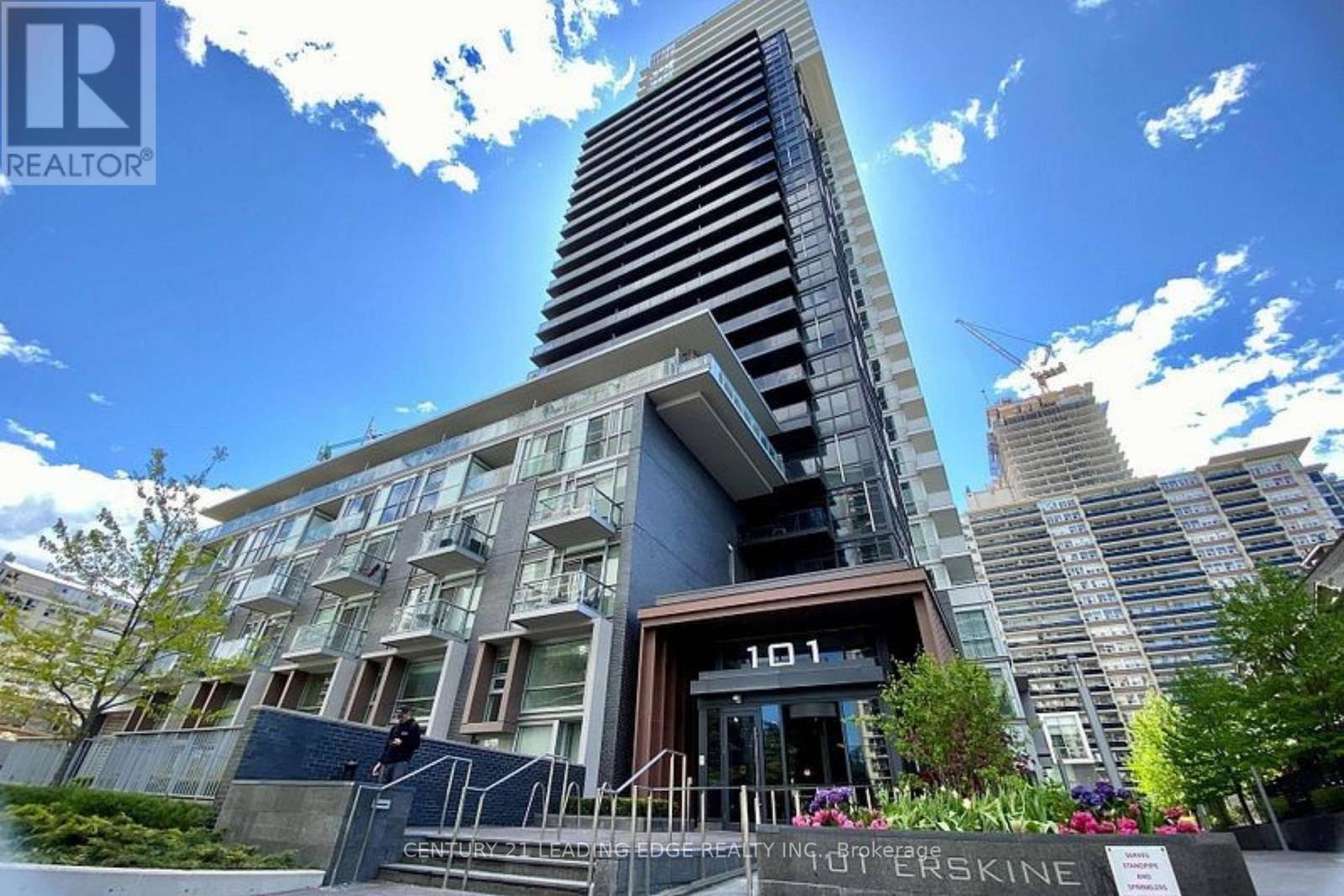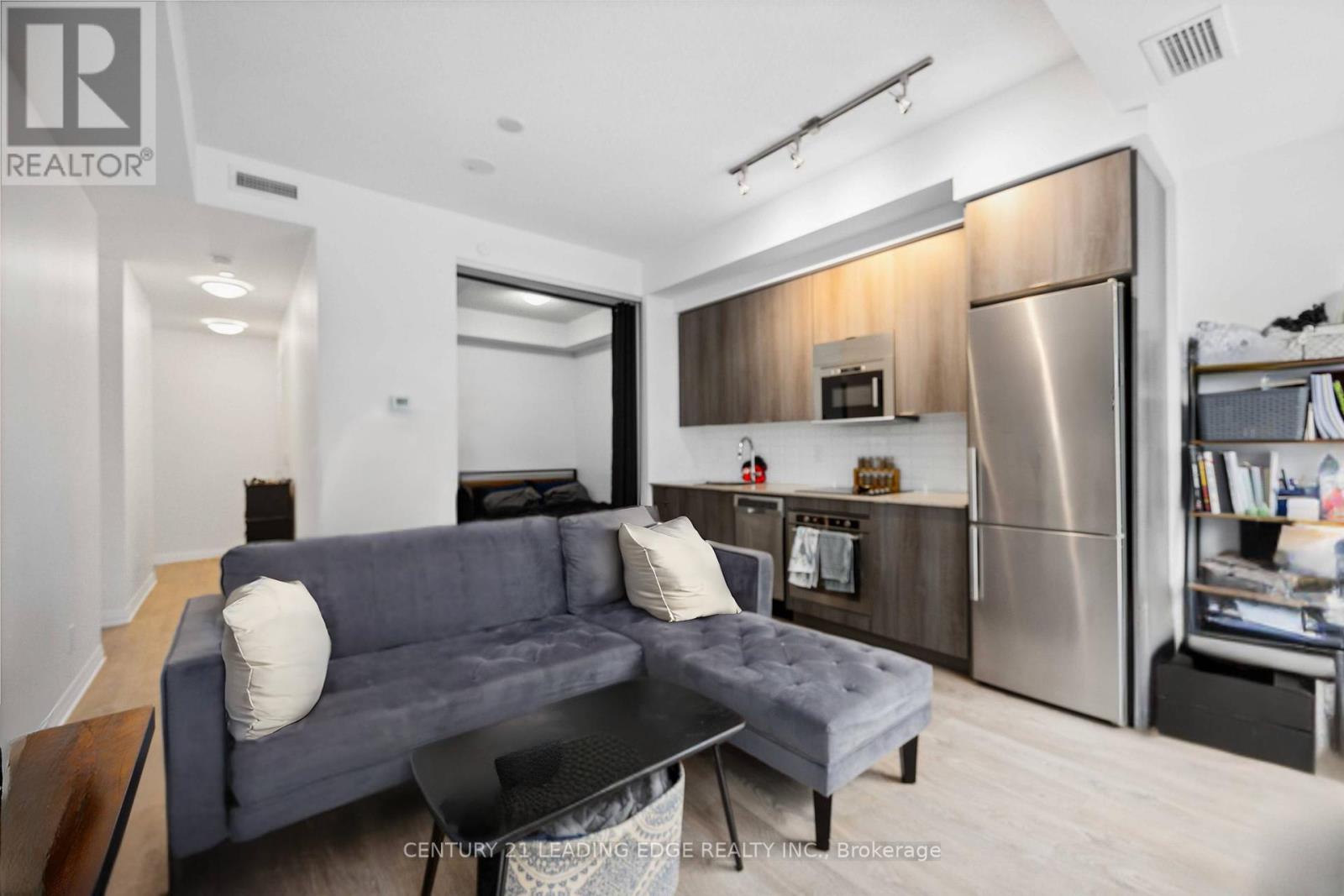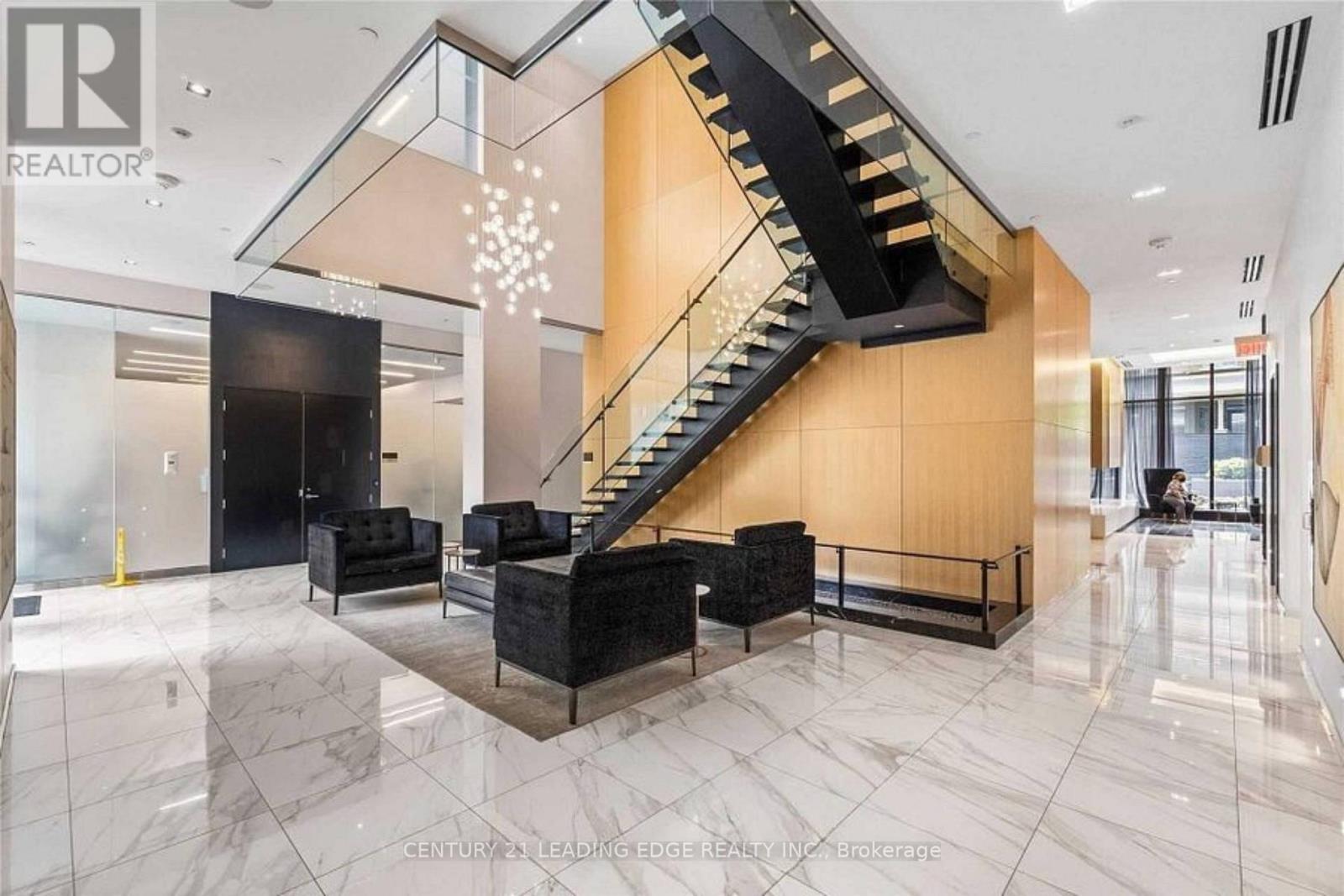208 - 101 Erskine Avenue Toronto (Mount Pleasant West), Ontario M4P 1Y5
$519,000Maintenance, Insurance, Water, Common Area Maintenance
$323.73 Monthly
Maintenance, Insurance, Water, Common Area Maintenance
$323.73 MonthlyNo need for the elevator, just step out the secure back entrance and you're on the garden path, a quick walk to the vibrant Yonge & Eglinton hub. This rare second-floor suite offers unbeatable convenience and access, putting you just steps from all amenities and city life without sacrificing privacy. Inside, enjoy Tridel craftsmanship at its finest. This bright 1-bedroom condo features 9-ft ceilings, floor-to-ceiling windows, and a sun-filled south-facing view overlooking the garden. The sleek kitchen is equipped with integrated stainless steel appliances, quartz countertops, and a stylish backsplash perfectly blending form and function. Live in one of Toronto's most dynamic neighbourhoods, just minutes from the Eglinton Subway, TTC, top dining spots, boutique shopping, and the upcoming Eglinton LRT. Residents enjoy an impressive lineup of resort-style amenities: an outdoor infinity pool, rooftop garden, gym, yoga studio, party room, guest suites, BBQ areas, and 24-hour concierge service. Effortless access. Elegant design. Exceptional location. This is the one. (id:49269)
Property Details
| MLS® Number | C12121109 |
| Property Type | Single Family |
| Neigbourhood | Don Valley West |
| Community Name | Mount Pleasant West |
| CommunityFeatures | Pet Restrictions |
| Features | Balcony, Carpet Free, In Suite Laundry |
Building
| BathroomTotal | 1 |
| BedroomsAboveGround | 1 |
| BedroomsTotal | 1 |
| Appliances | Oven - Built-in, Cooktop, Dishwasher, Dryer, Microwave, Range, Stove, Washer, Refrigerator |
| CoolingType | Central Air Conditioning |
| ExteriorFinish | Brick, Concrete |
| FlooringType | Laminate |
| HeatingFuel | Natural Gas |
| HeatingType | Forced Air |
| Type | Apartment |
Parking
| No Garage |
Land
| Acreage | No |
Rooms
| Level | Type | Length | Width | Dimensions |
|---|---|---|---|---|
| Main Level | Living Room | 4.27 m | 3.81 m | 4.27 m x 3.81 m |
| Main Level | Dining Room | 4.27 m | 3.81 m | 4.27 m x 3.81 m |
| Main Level | Kitchen | 4.27 m | 3.81 m | 4.27 m x 3.81 m |
| Main Level | Bedroom | 3.01 m | 2.81 m | 3.01 m x 2.81 m |
Interested?
Contact us for more information




























