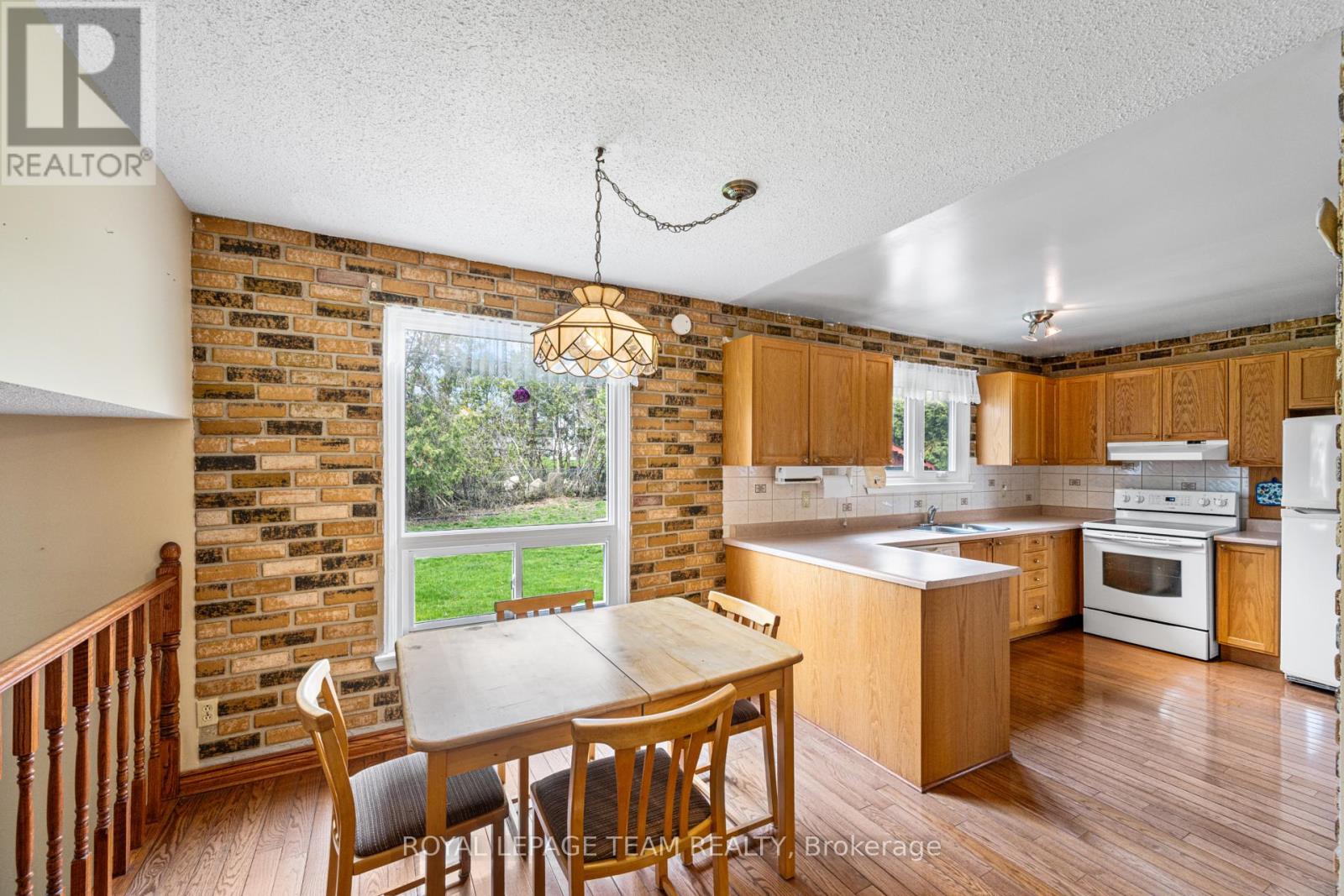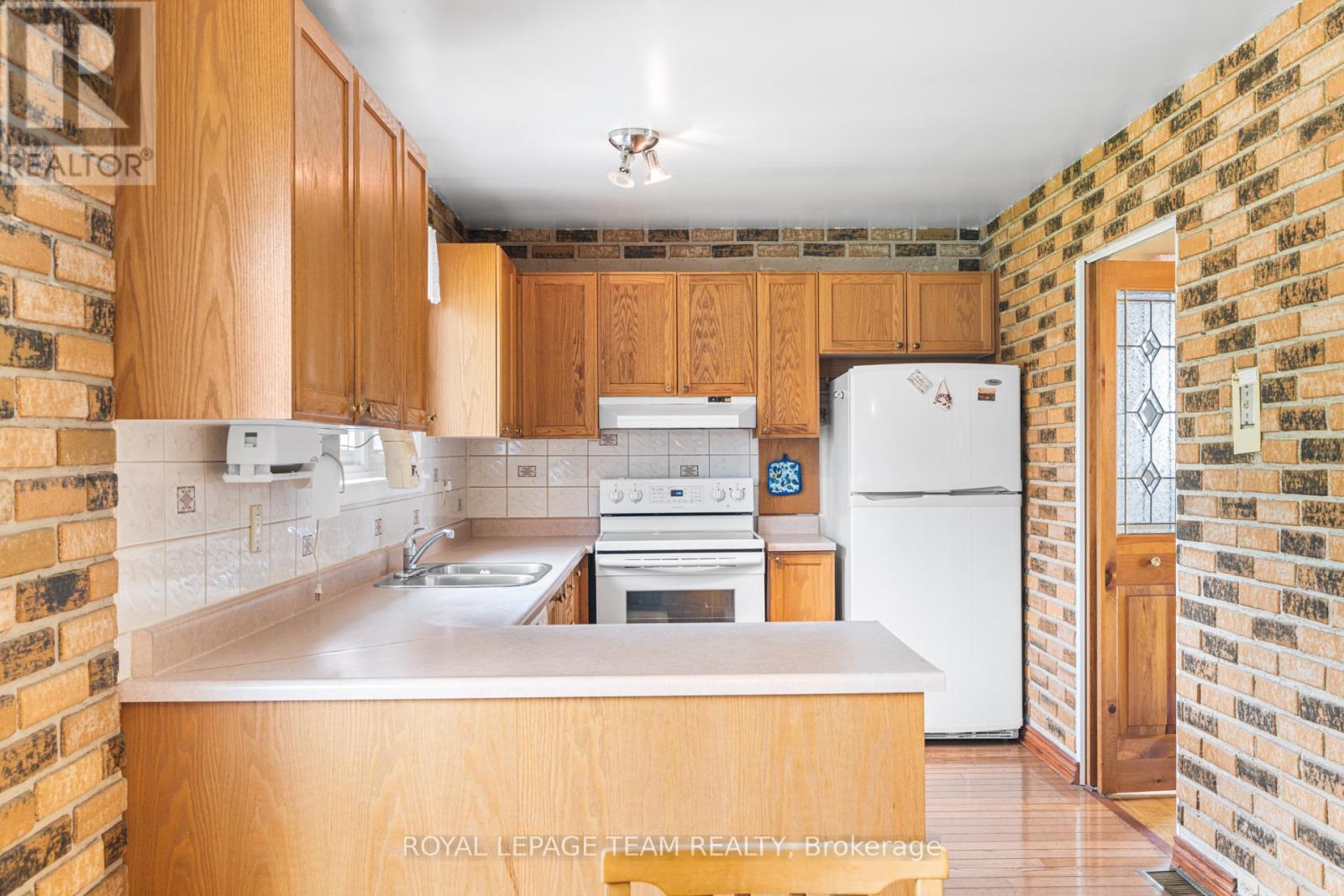19 Parklane Court Ottawa, Ontario K1B 3H3
$769,800
Situated on a premium, oversized lot on a quiet cul de sac, in the quaint village of Blackburn Hamlet is this 4 bedroom/3 bathroom sidesplit, offered for the first time since 1972! Offering approximately 2275 square feet of living space, this wonderful home is ready for its next family. The house needs updating but offers a wonderful opportunity for the creative mind to work with. Newer, low maintenance vinyl windows, roof shingles, furnace (2025) and A/C (2023). Double car garage and parking for up to 4 vehicles in the laneway. Dont hesitate, this opportunity wont last long. OPEN HOUSE Sun May 11, 2-4PM. (id:49269)
Open House
This property has open houses!
2:00 pm
Ends at:4:00 pm
Property Details
| MLS® Number | X12121359 |
| Property Type | Single Family |
| Community Name | 2301 - Blackburn Hamlet |
| EquipmentType | Water Heater |
| Features | Cul-de-sac, Irregular Lot Size |
| ParkingSpaceTotal | 6 |
| RentalEquipmentType | Water Heater |
| Structure | Patio(s) |
Building
| BathroomTotal | 3 |
| BedroomsAboveGround | 4 |
| BedroomsTotal | 4 |
| Age | 51 To 99 Years |
| Amenities | Fireplace(s) |
| Appliances | Garage Door Opener Remote(s), Dishwasher, Dryer, Microwave, Stove, Washer, Window Coverings, Refrigerator |
| BasementDevelopment | Finished |
| BasementType | N/a (finished) |
| ConstructionStyleAttachment | Detached |
| ConstructionStyleSplitLevel | Sidesplit |
| CoolingType | Central Air Conditioning |
| ExteriorFinish | Brick Veneer, Aluminum Siding |
| FireplacePresent | Yes |
| FireplaceTotal | 1 |
| FoundationType | Poured Concrete |
| HalfBathTotal | 1 |
| HeatingFuel | Natural Gas |
| HeatingType | Forced Air |
| SizeInterior | 2000 - 2500 Sqft |
| Type | House |
| UtilityWater | Municipal Water |
Parking
| Attached Garage | |
| Garage | |
| Inside Entry |
Land
| Acreage | No |
| FenceType | Fenced Yard |
| LandscapeFeatures | Landscaped |
| Sewer | Sanitary Sewer |
| SizeDepth | 102 Ft ,6 In |
| SizeFrontage | 43 Ft ,2 In |
| SizeIrregular | 43.2 X 102.5 Ft |
| SizeTotalText | 43.2 X 102.5 Ft |
| ZoningDescription | R1ww |
Rooms
| Level | Type | Length | Width | Dimensions |
|---|---|---|---|---|
| Second Level | Primary Bedroom | 4.52 m | 3.94 m | 4.52 m x 3.94 m |
| Second Level | Bedroom 2 | 3.94 m | 3.58 m | 3.94 m x 3.58 m |
| Second Level | Bedroom 3 | 3.58 m | 3 m | 3.58 m x 3 m |
| Second Level | Bedroom 4 | 3.38 m | 3.28 m | 3.38 m x 3.28 m |
| Basement | Recreational, Games Room | 7.09 m | 6.22 m | 7.09 m x 6.22 m |
| Main Level | Living Room | 6.45 m | 3.84 m | 6.45 m x 3.84 m |
| Main Level | Dining Room | 3.66 m | 3.05 m | 3.66 m x 3.05 m |
| Main Level | Kitchen | 3.78 m | 2.59 m | 3.78 m x 2.59 m |
| Main Level | Eating Area | 2.74 m | 2.44 m | 2.74 m x 2.44 m |
| Main Level | Family Room | 8.1 m | 3.99 m | 8.1 m x 3.99 m |
https://www.realtor.ca/real-estate/28253562/19-parklane-court-ottawa-2301-blackburn-hamlet
Interested?
Contact us for more information






















