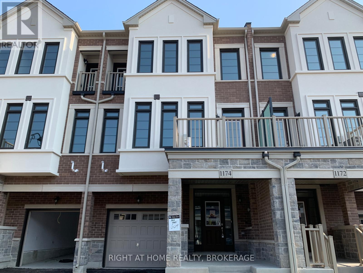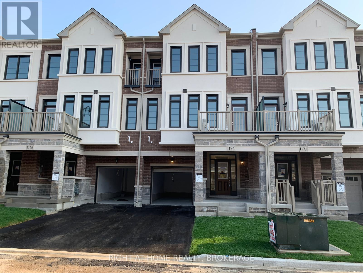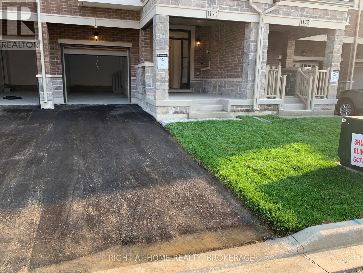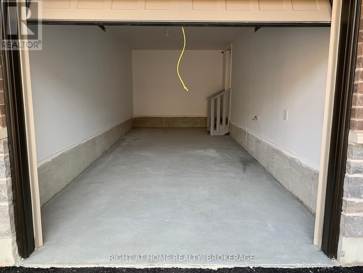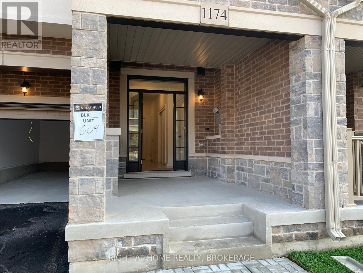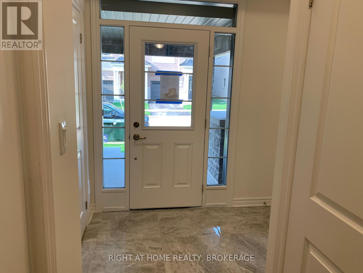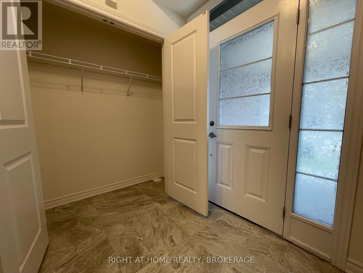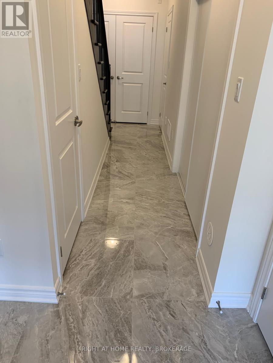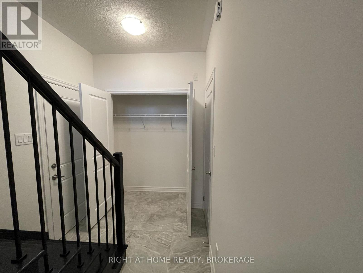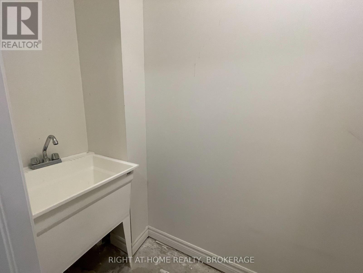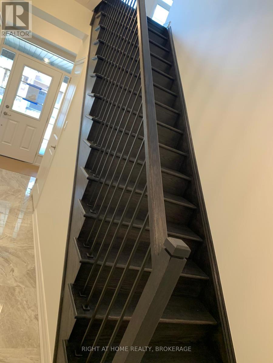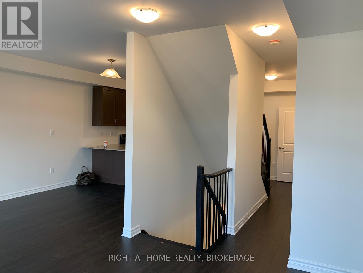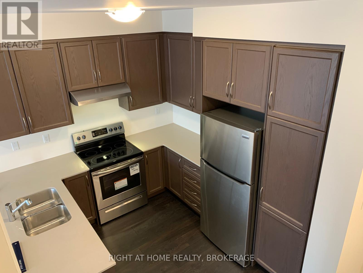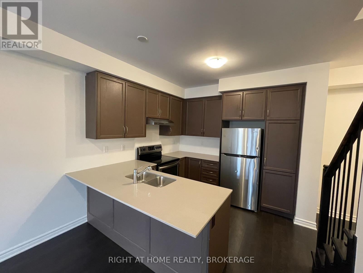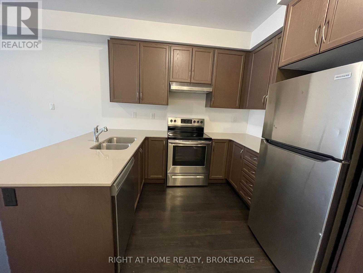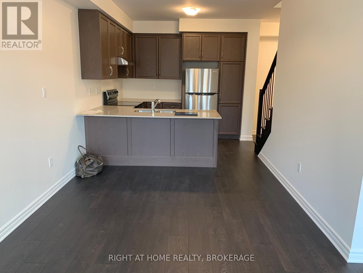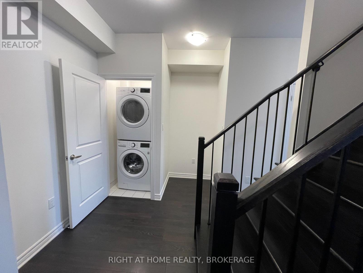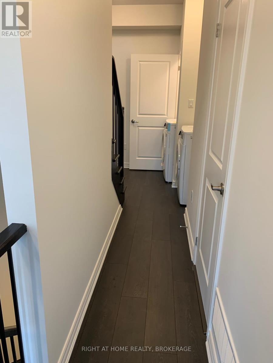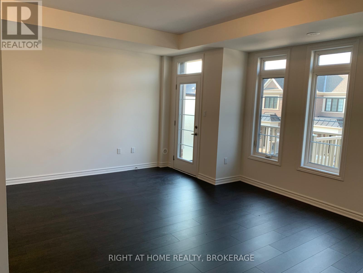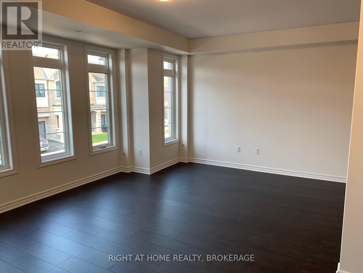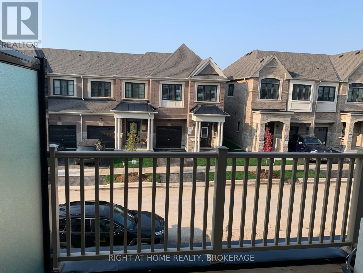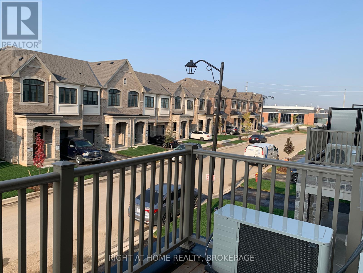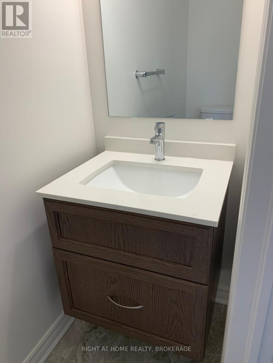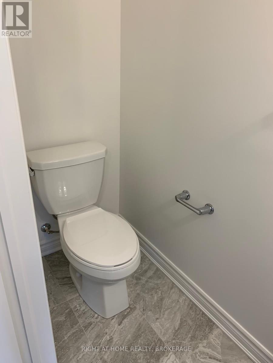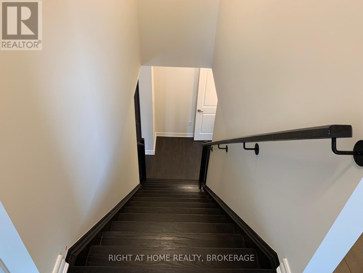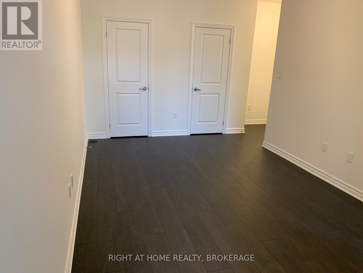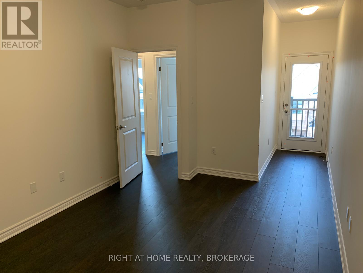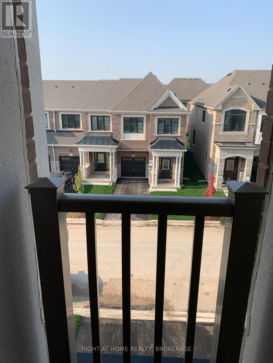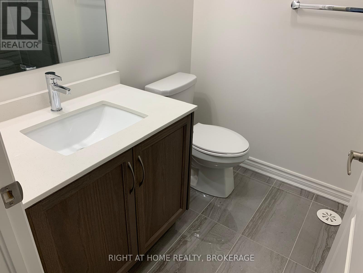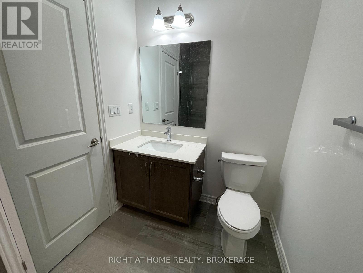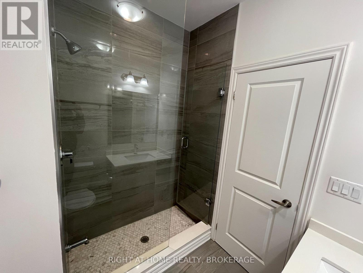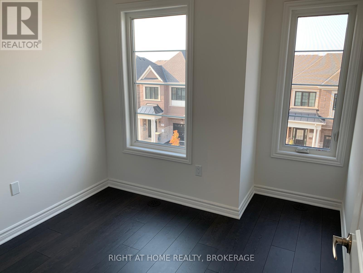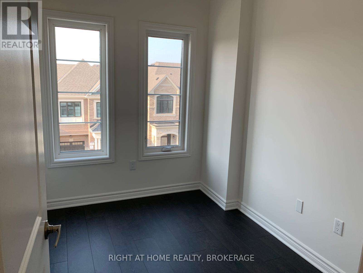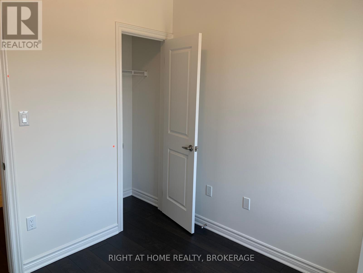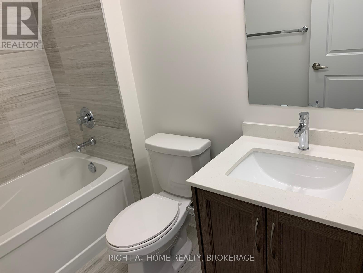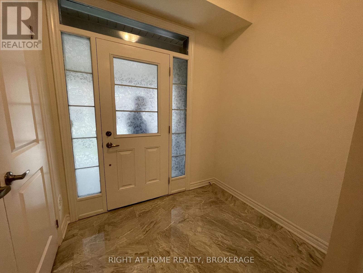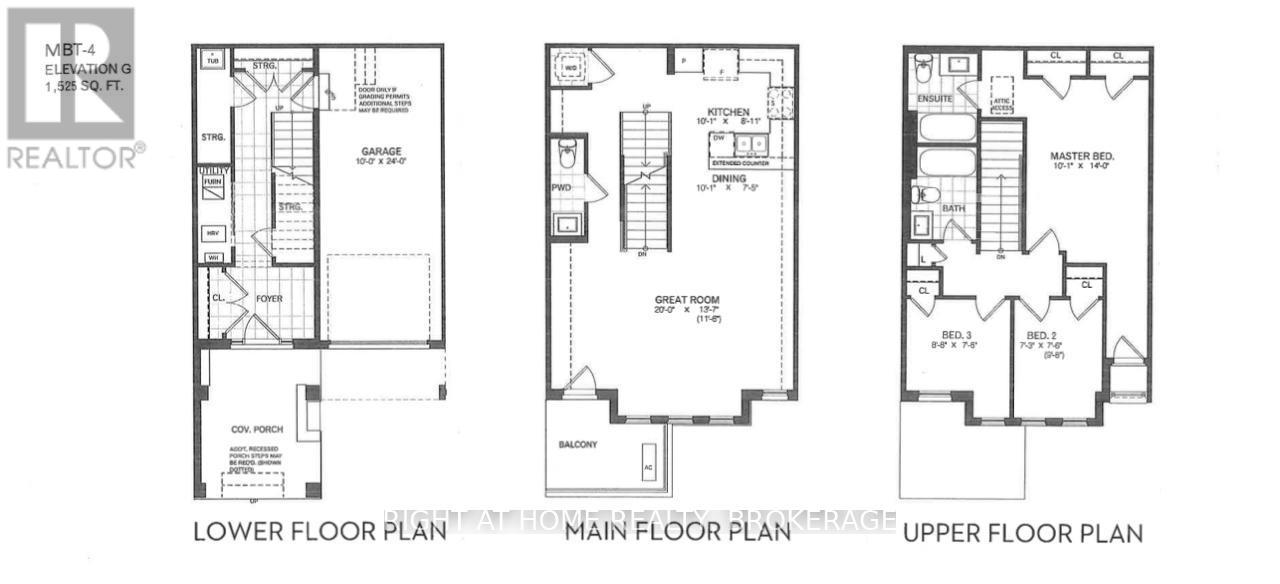3 Bedroom
3 Bathroom
1500 - 2000 sqft
Central Air Conditioning
Forced Air
$864,000
Freehold High End GreatGulf Townhome with NO FEES that checks off all the boxes within your budget is finally here! 5 years old with a quintessential open concept floor plan. Large windows & soaring 9 foot ceilings for Main & Second Floors loads of natural sunlight. Freshly painted Whole House. Designer kitchen with breakfast bar, quartz countertops, stainless steel appliances. Cozy deck perfect for your morning coffee or relaxing after a long day. Serene primary bedroom retreat with 4 piece ensuite. Conveniently located on quiet family friendly street. *** Carpet Free Townhome, About 20K spent above builder high standard finishing. Minimal maintenance for maximum relaxation. Direct access to garage & no side walk. Nothing to do but move in & enjoy! This one is truly a must see with offers welcome any time!. Located close to top rated schools, parks, trails, public transit, hospitals, and more (id:49269)
Property Details
|
MLS® Number
|
W12121946 |
|
Property Type
|
Single Family |
|
Community Name
|
1032 - FO Ford |
|
Features
|
Carpet Free |
|
ParkingSpaceTotal
|
3 |
Building
|
BathroomTotal
|
3 |
|
BedroomsAboveGround
|
3 |
|
BedroomsTotal
|
3 |
|
Age
|
0 To 5 Years |
|
Appliances
|
Water Meter, Dishwasher, Dryer, Stove, Washer, Window Coverings, Refrigerator |
|
ConstructionStyleAttachment
|
Attached |
|
CoolingType
|
Central Air Conditioning |
|
ExteriorFinish
|
Brick, Stucco |
|
FlooringType
|
Laminate, Tile |
|
FoundationType
|
Poured Concrete |
|
HalfBathTotal
|
1 |
|
HeatingFuel
|
Natural Gas |
|
HeatingType
|
Forced Air |
|
StoriesTotal
|
3 |
|
SizeInterior
|
1500 - 2000 Sqft |
|
Type
|
Row / Townhouse |
|
UtilityWater
|
Municipal Water |
Parking
Land
|
Acreage
|
No |
|
Sewer
|
Sanitary Sewer |
|
SizeDepth
|
44 Ft ,3 In |
|
SizeFrontage
|
21 Ft |
|
SizeIrregular
|
21 X 44.3 Ft |
|
SizeTotalText
|
21 X 44.3 Ft |
Rooms
| Level |
Type |
Length |
Width |
Dimensions |
|
Second Level |
Primary Bedroom |
4.27 m |
3.08 m |
4.27 m x 3.08 m |
|
Second Level |
Bedroom 2 |
2.31 m |
2.23 m |
2.31 m x 2.23 m |
|
Second Level |
Bedroom 3 |
2.68 m |
2.31 m |
2.68 m x 2.31 m |
|
Main Level |
Great Room |
6.09 m |
4.18 m |
6.09 m x 4.18 m |
|
Main Level |
Dining Room |
3.07 m |
2.28 m |
3.07 m x 2.28 m |
|
Main Level |
Kitchen |
3.08 m |
2.47 m |
3.08 m x 2.47 m |
|
Main Level |
Foyer |
2.13 m |
2.01 m |
2.13 m x 2.01 m |
https://www.realtor.ca/real-estate/28255273/1174-restivo-lane-milton-fo-ford-1032-fo-ford

