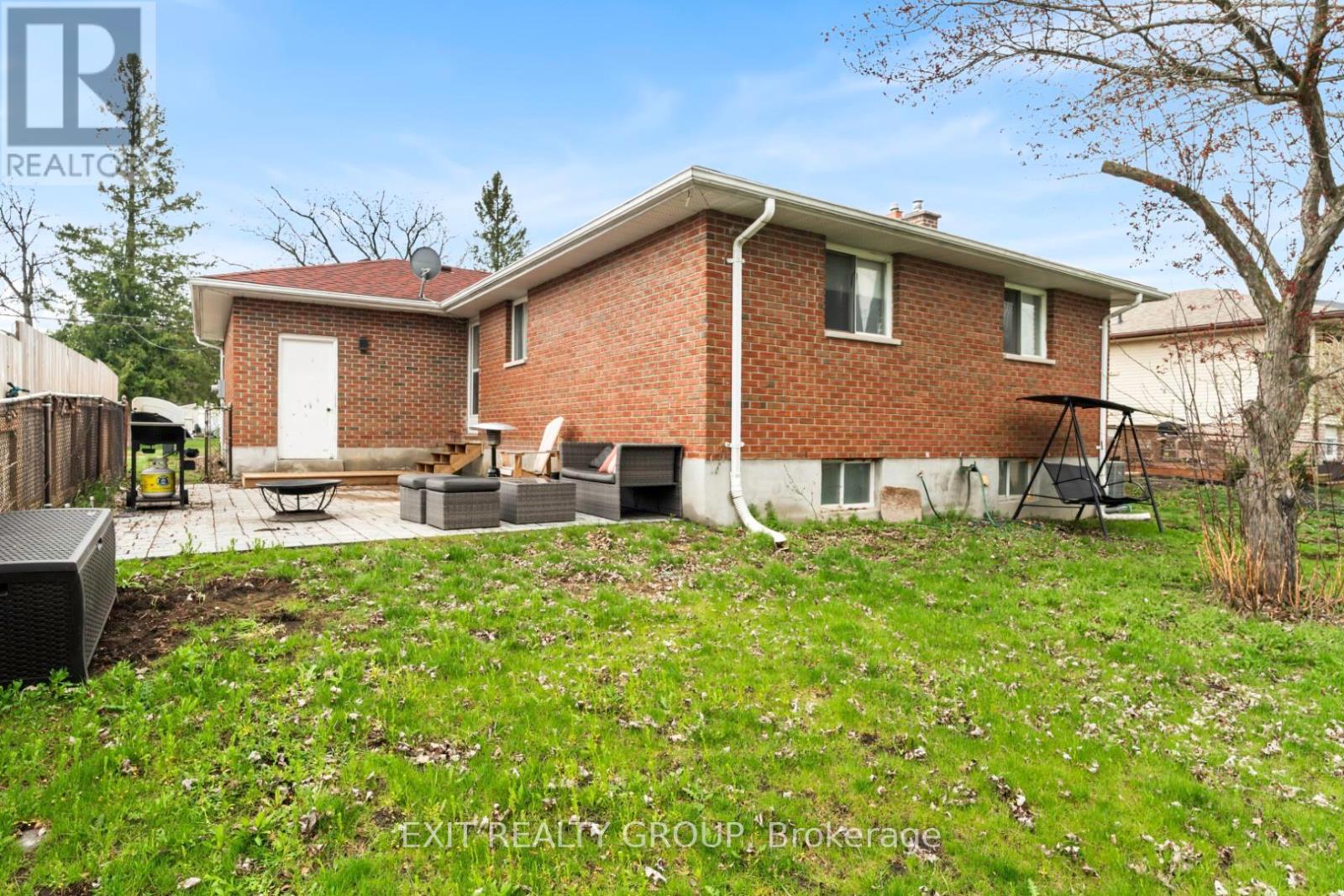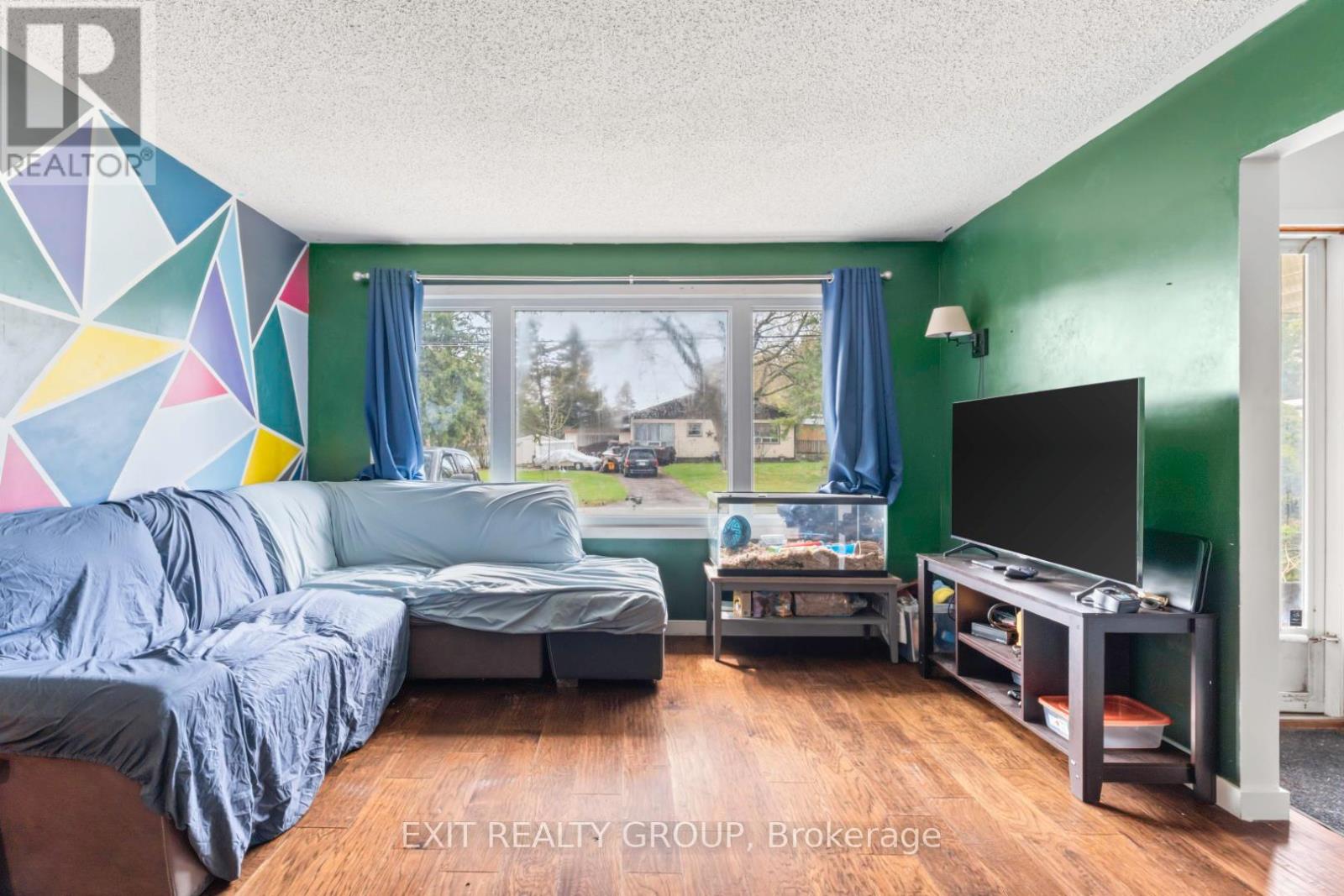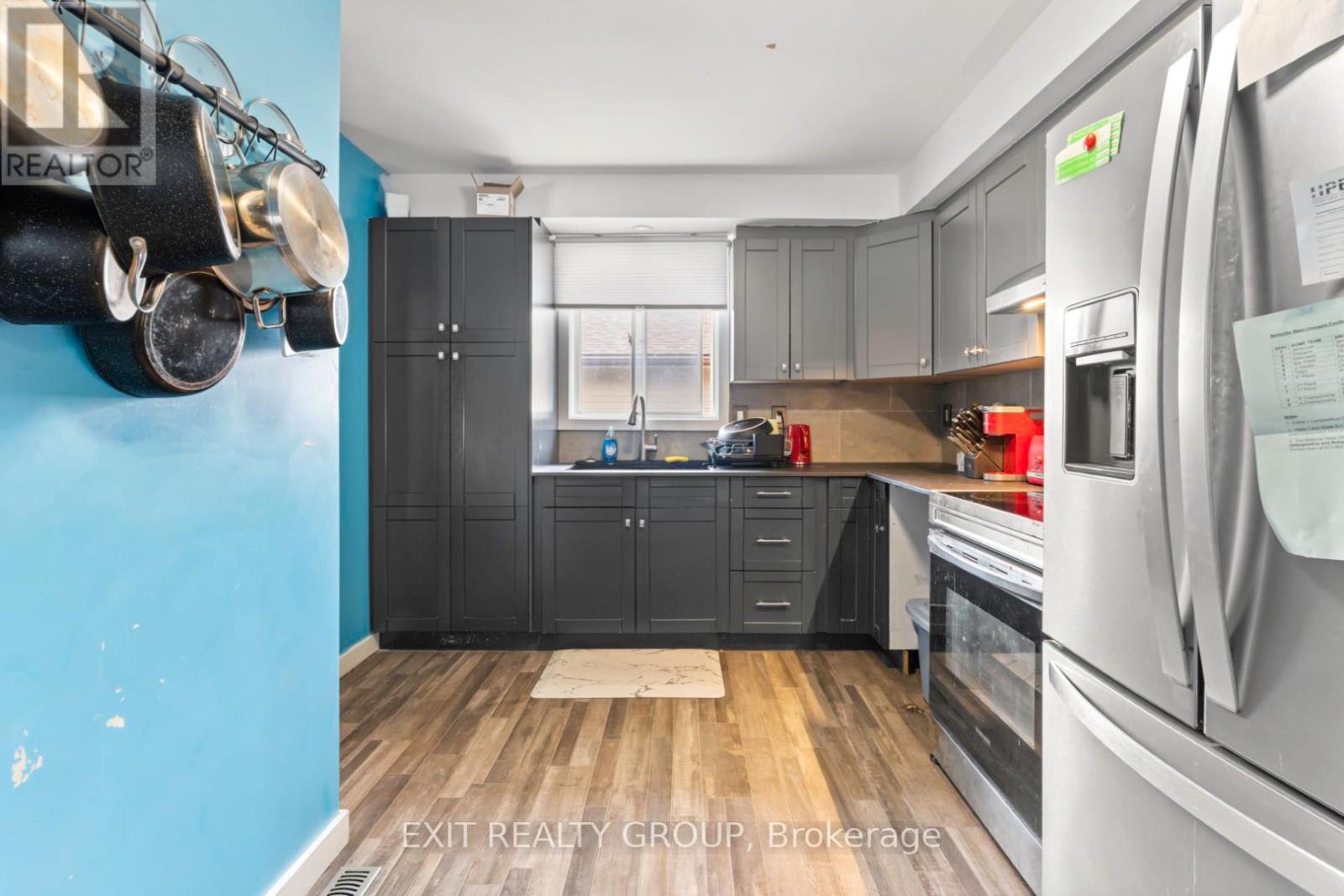416-218-8800
admin@hlfrontier.com
94 Maple Drive Belleville, Ontario K8P 2R2
4 Bedroom
2 Bathroom
700 - 1100 sqft
Raised Bungalow
Central Air Conditioning
Forced Air
$519,900
Located on a quiet, family-friendly street, this solid 4-bedroom, 1.5-bath all-brick home offers space, charm, and great potential. Featuring an attached 1-car garage, a fully fenced yard, and a practical layout, it's ideal for families or anyone looking to make a space their own. Enjoy being just steps from schools, parks, walking trails, and all the conveniences of central Belleville. A great home in a prime location, this home is ready for your personal touch. A great opportunity in a sought-after neighbourhood - book your showing today! (id:49269)
Property Details
| MLS® Number | X12122429 |
| Property Type | Single Family |
| AmenitiesNearBy | Park, Place Of Worship, Public Transit, Schools |
| CommunityFeatures | School Bus |
| EquipmentType | Water Heater, Water Heater - Gas |
| Features | Cul-de-sac |
| ParkingSpaceTotal | 5 |
| RentalEquipmentType | Water Heater, Water Heater - Gas |
Building
| BathroomTotal | 2 |
| BedroomsAboveGround | 3 |
| BedroomsBelowGround | 1 |
| BedroomsTotal | 4 |
| Age | 31 To 50 Years |
| Appliances | Water Heater, Dryer, Stove, Washer, Refrigerator |
| ArchitecturalStyle | Raised Bungalow |
| BasementFeatures | Separate Entrance |
| BasementType | Full |
| ConstructionStyleAttachment | Detached |
| CoolingType | Central Air Conditioning |
| ExteriorFinish | Brick |
| FoundationType | Concrete |
| HalfBathTotal | 1 |
| HeatingFuel | Natural Gas |
| HeatingType | Forced Air |
| StoriesTotal | 1 |
| SizeInterior | 700 - 1100 Sqft |
| Type | House |
| UtilityWater | Municipal Water |
Parking
| Attached Garage | |
| Garage |
Land
| Acreage | No |
| LandAmenities | Park, Place Of Worship, Public Transit, Schools |
| Sewer | Sanitary Sewer |
| SizeDepth | 100 Ft |
| SizeFrontage | 50 Ft |
| SizeIrregular | 50 X 100 Ft |
| SizeTotalText | 50 X 100 Ft |
Rooms
| Level | Type | Length | Width | Dimensions |
|---|---|---|---|---|
| Lower Level | Bedroom 4 | 2.34 m | 3.31 m | 2.34 m x 3.31 m |
| Lower Level | Other | 3.47 m | 4.06 m | 3.47 m x 4.06 m |
| Lower Level | Other | 2.48 m | 4.62 m | 2.48 m x 4.62 m |
| Lower Level | Utility Room | 4.39 m | 3.61 m | 4.39 m x 3.61 m |
| Lower Level | Recreational, Games Room | 8.22 m | 3.39 m | 8.22 m x 3.39 m |
| Lower Level | Bathroom | 1.35 m | 1.99 m | 1.35 m x 1.99 m |
| Ground Level | Foyer | 2.52 m | 1.02 m | 2.52 m x 1.02 m |
| Ground Level | Living Room | 3.96 m | 4.55 m | 3.96 m x 4.55 m |
| Ground Level | Dining Room | 2.92 m | 2.65 m | 2.92 m x 2.65 m |
| Ground Level | Kitchen | 4.13 m | 3.08 m | 4.13 m x 3.08 m |
| Ground Level | Bathroom | 2.18 m | 2.13 m | 2.18 m x 2.13 m |
| Ground Level | Primary Bedroom | 3.09 m | 3.93 m | 3.09 m x 3.93 m |
| Ground Level | Bedroom 2 | 3.94 m | 2.73 m | 3.94 m x 2.73 m |
| Ground Level | Bedroom 3 | 2.89 m | 2.61 m | 2.89 m x 2.61 m |
Utilities
| Cable | Available |
| Sewer | Installed |
https://www.realtor.ca/real-estate/28256174/94-maple-drive-belleville
Interested?
Contact us for more information






















