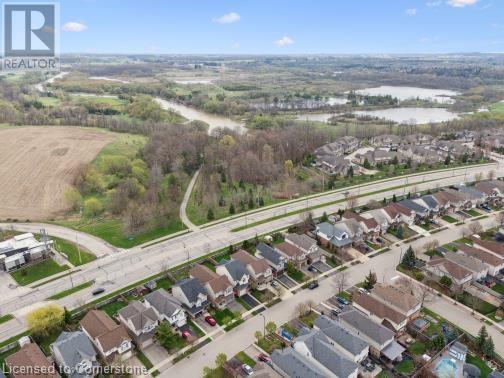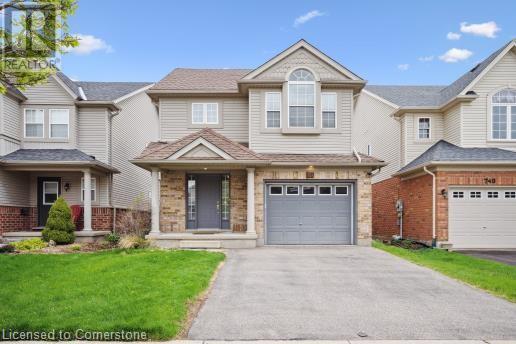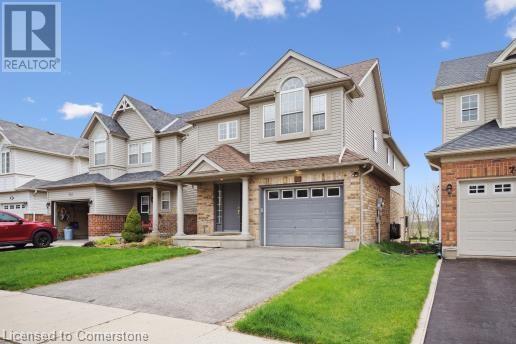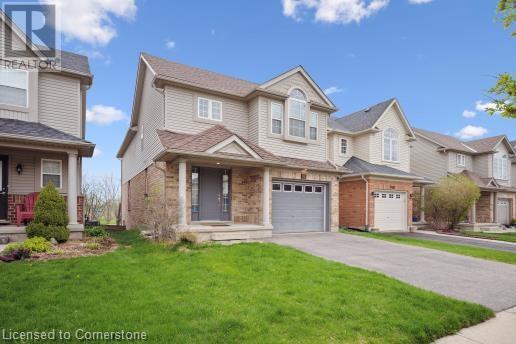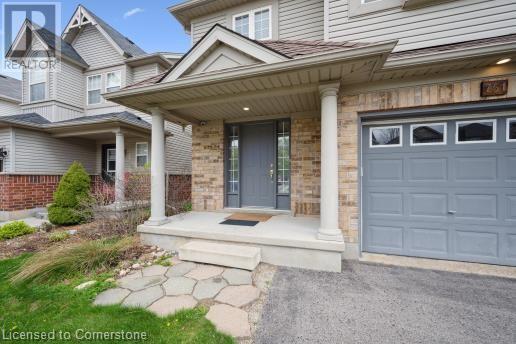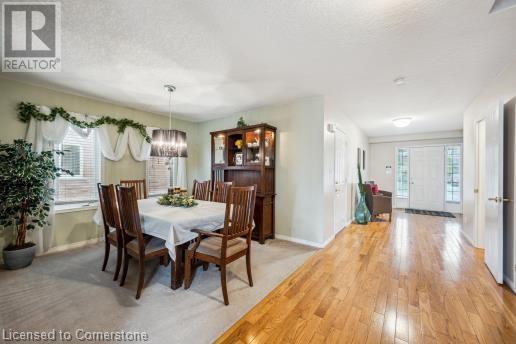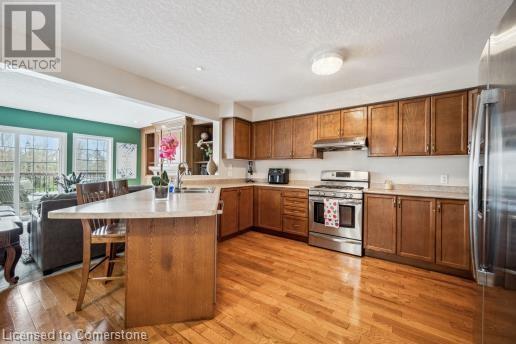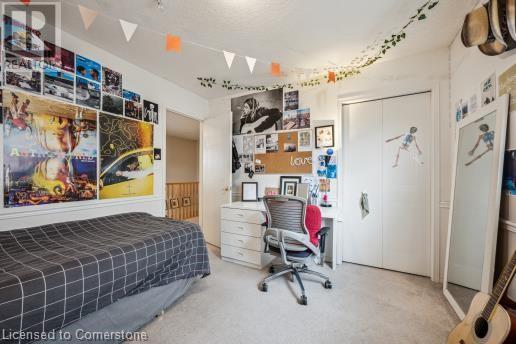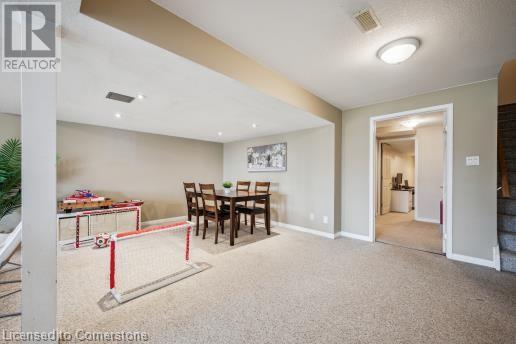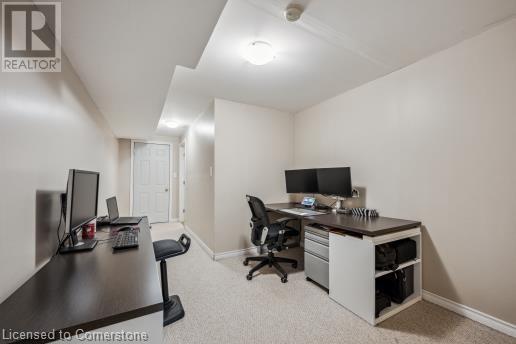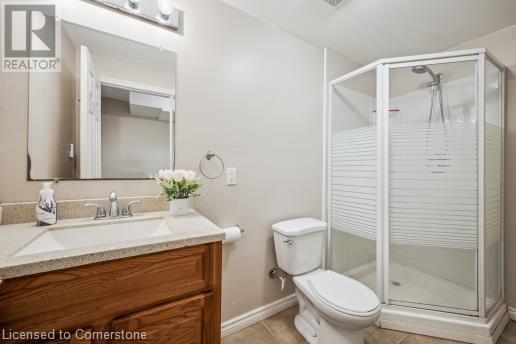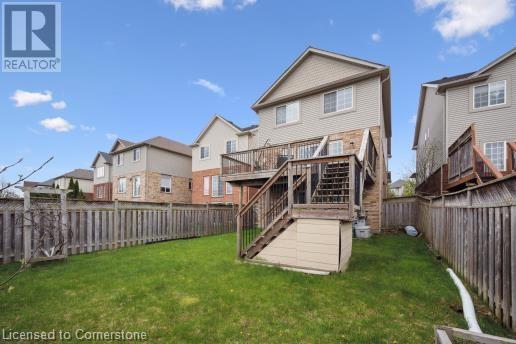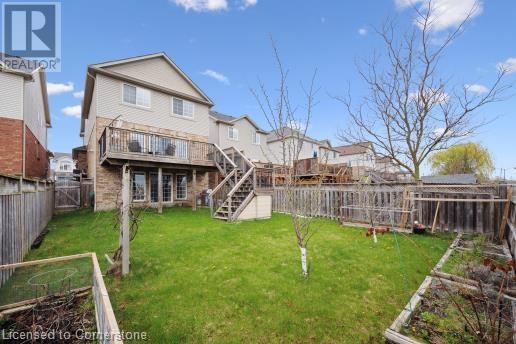751 Grand Banks Drive Waterloo, Ontario N2K 4N2
$929,900
Spacious 4 beds and 3.5 baths single detached home with naturally bright finished walkout basement in Waterloo's desirable East Bridge location, total 3,314 sq ft of living space. Lovely great room with custom built entertainment centre and gas fireplace plus sliders to a large deck with panoramic countryside view! Open concept main floor features Spacious peninsula kitchen with ample cabinets and hardwood floors, enjoying the separate formal dining room for friends and family gatherings in the years to come. Upper level offers 4 sizable bedrooms, 2 full bathrooms and the laundry sets for your convenience. Master bedroom features a 6pc en-suite with jacuzzi tub, and a walk-in closet, and don't forget to check out the amazing views through both windows. The fully finished basement offers a huge rec-room, a 3pc bathroom, a bonus room or a den, and lots of storage space. Recent Updates: Freshly painted master bedroom and ensuite. Brand new light fixtures installed in the foyer, kitchen, and master bedroom. AC & Furnace 2019, Water softener 2023, Hot Water Heater (Owned) 2019, Roof 2019. Within walking distance to schools, trails, RIM Park, Grey Silo Golf Course. A short drive to the expressway, Conestoga Mall, both Universities and all other major amenities. (id:49269)
Open House
This property has open houses!
2:00 pm
Ends at:4:00 pm
2:00 pm
Ends at:4:00 pm
Property Details
| MLS® Number | 40719476 |
| Property Type | Single Family |
| AmenitiesNearBy | Park, Public Transit, Schools, Shopping |
| Features | Ravine, Automatic Garage Door Opener |
| ParkingSpaceTotal | 3 |
Building
| BathroomTotal | 4 |
| BedroomsAboveGround | 4 |
| BedroomsTotal | 4 |
| Appliances | Dishwasher, Dryer, Refrigerator, Stove, Washer |
| ArchitecturalStyle | 2 Level |
| BasementDevelopment | Finished |
| BasementType | Full (finished) |
| ConstructedDate | 2003 |
| ConstructionStyleAttachment | Detached |
| CoolingType | Central Air Conditioning |
| ExteriorFinish | Brick, Vinyl Siding |
| FoundationType | Poured Concrete |
| HalfBathTotal | 1 |
| HeatingFuel | Natural Gas |
| HeatingType | Forced Air |
| StoriesTotal | 2 |
| SizeInterior | 3314 Sqft |
| Type | House |
| UtilityWater | Municipal Water |
Parking
| Attached Garage |
Land
| Acreage | No |
| FenceType | Fence |
| LandAmenities | Park, Public Transit, Schools, Shopping |
| Sewer | Municipal Sewage System |
| SizeDepth | 131 Ft |
| SizeFrontage | 32 Ft |
| SizeTotalText | Under 1/2 Acre |
| ZoningDescription | R5 |
Rooms
| Level | Type | Length | Width | Dimensions |
|---|---|---|---|---|
| Second Level | Full Bathroom | 10'7'' x 8'6'' | ||
| Second Level | 4pc Bathroom | 6'9'' x 9'3'' | ||
| Second Level | Primary Bedroom | 21'5'' x 11'11'' | ||
| Second Level | Bedroom | 10'6'' x 9'11'' | ||
| Second Level | Bedroom | 10'6'' x 10'10'' | ||
| Second Level | Bedroom | 14'4'' x 12'3'' | ||
| Basement | Utility Room | 10'4'' x 6'4'' | ||
| Basement | Kitchen | 10'7'' x 4'11'' | ||
| Basement | 3pc Bathroom | 4'5'' x 9'7'' | ||
| Basement | Recreation Room | 20'0'' x 25'0'' | ||
| Basement | Office | 9'2'' x 9'6'' | ||
| Main Level | Foyer | 10'1'' x 9'1'' | ||
| Main Level | 2pc Bathroom | 3'2'' x 6'11'' | ||
| Main Level | Living Room | 20'6'' x 12'2'' | ||
| Main Level | Breakfast | 10'2'' x 11'3'' | ||
| Main Level | Kitchen | 10'6'' x 13'11'' | ||
| Main Level | Dining Room | 10'7'' x 10'5'' |
https://www.realtor.ca/real-estate/28257244/751-grand-banks-drive-waterloo
Interested?
Contact us for more information

