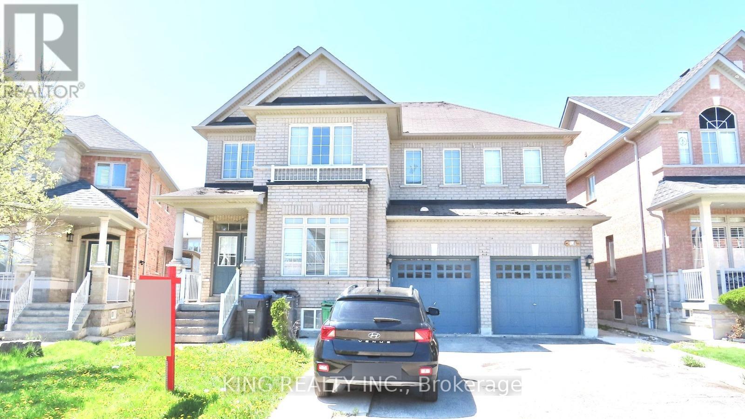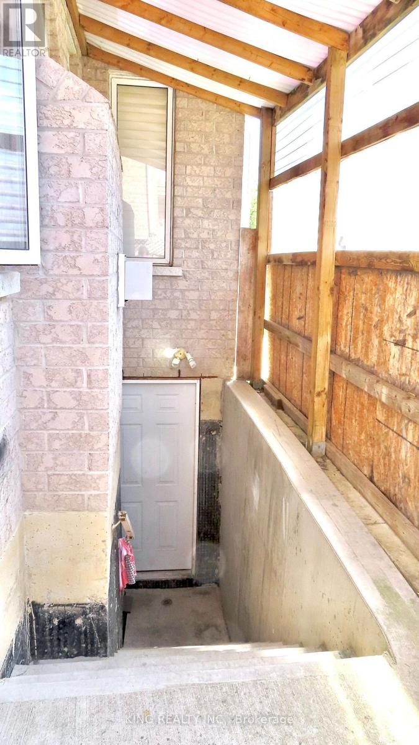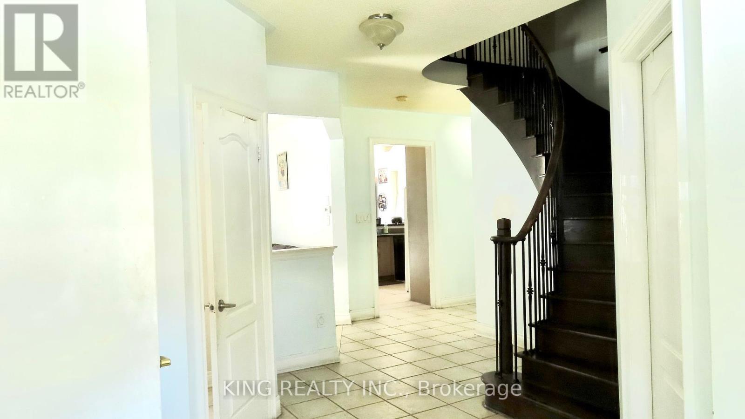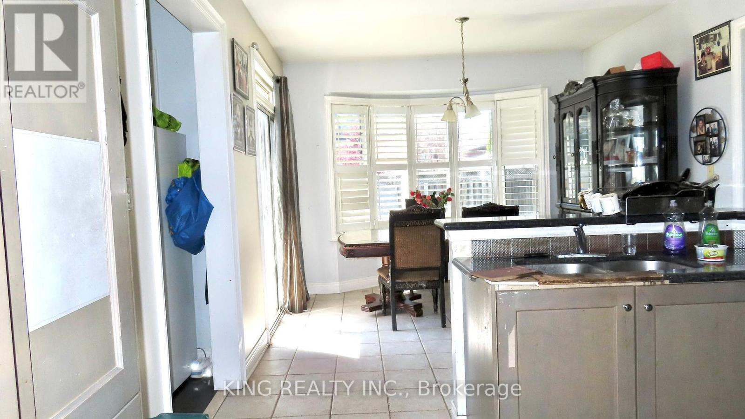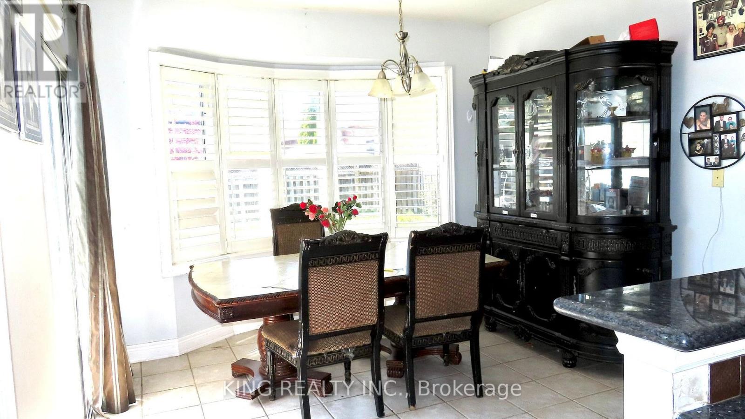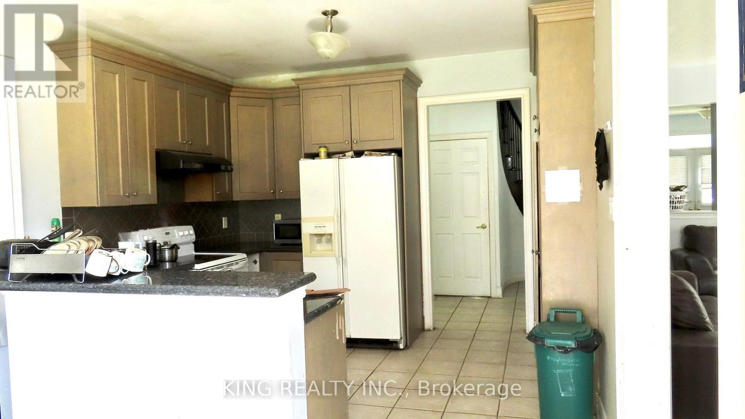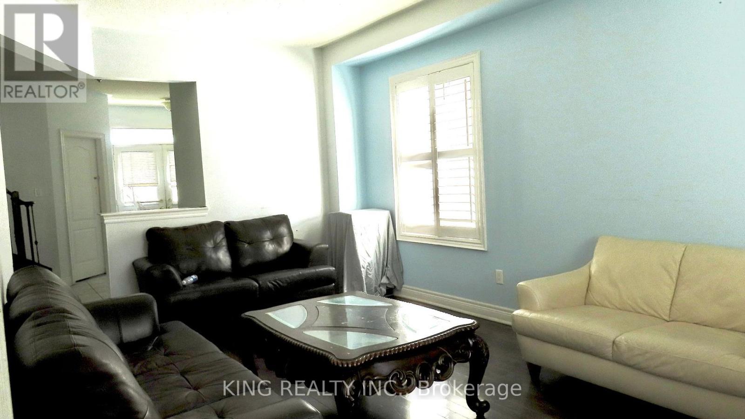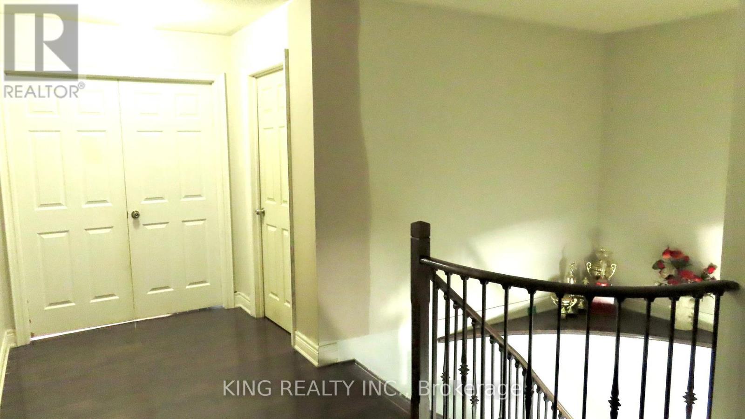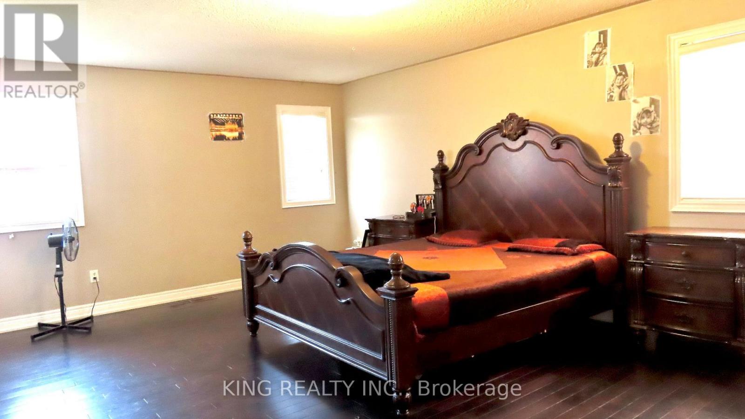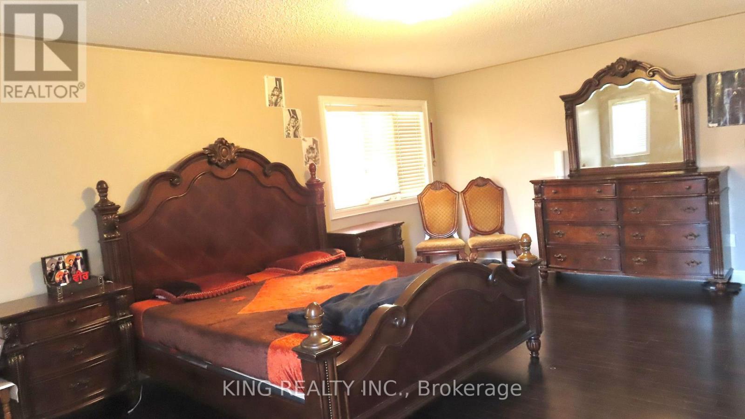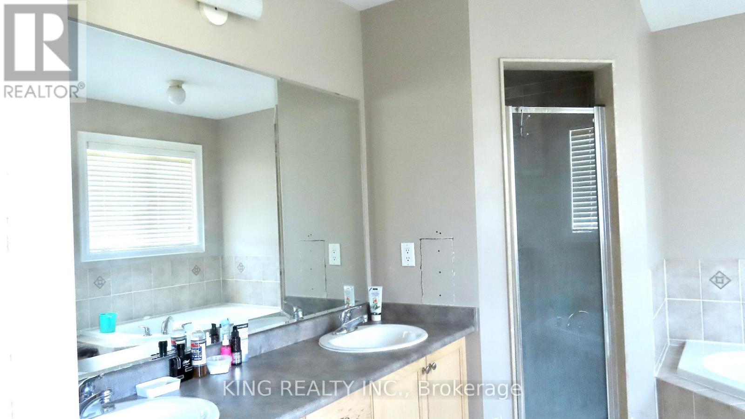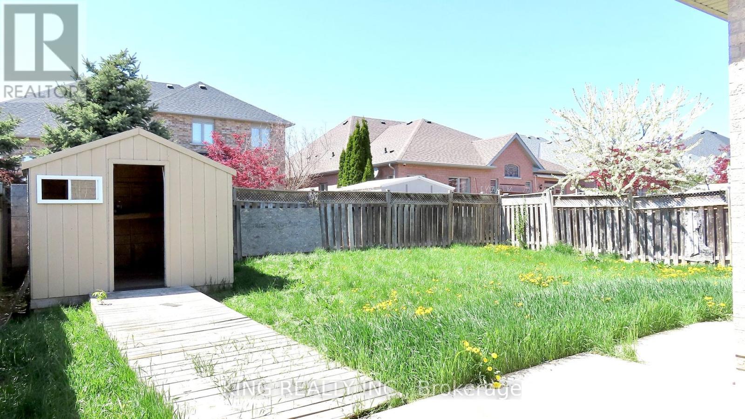416-218-8800
admin@hlfrontier.com
34 Lynnvalley Crescent Brampton (Bram East), Ontario L6P 2E1
8 Bedroom
6 Bathroom
2500 - 3000 sqft
Fireplace
Central Air Conditioning
Forced Air
$1,399,999
Attention Investors, Contractors, and Renovators! Incredible opportunity to invest in and personalize this 5+3 bedroom home. Offering 6 bathrooms, including two 5-piece baths, this spacious property boasts 9-foot ceilings, 2984 sq ft of above-grade living space, a separate entrance, and endless potential. Situated in the prestigious Bram East community near Goreway Dr. and Castlemore Rd., this is a chance you don't want to miss! (id:49269)
Property Details
| MLS® Number | W12123076 |
| Property Type | Single Family |
| Community Name | Bram East |
| ParkingSpaceTotal | 7 |
Building
| BathroomTotal | 6 |
| BedroomsAboveGround | 5 |
| BedroomsBelowGround | 3 |
| BedroomsTotal | 8 |
| BasementDevelopment | Unfinished |
| BasementType | N/a (unfinished) |
| ConstructionStyleAttachment | Detached |
| CoolingType | Central Air Conditioning |
| ExteriorFinish | Brick |
| FireplacePresent | Yes |
| FlooringType | Hardwood, Ceramic |
| FoundationType | Concrete |
| HalfBathTotal | 1 |
| HeatingFuel | Natural Gas |
| HeatingType | Forced Air |
| StoriesTotal | 2 |
| SizeInterior | 2500 - 3000 Sqft |
| Type | House |
| UtilityWater | Municipal Water |
Parking
| Attached Garage | |
| Garage |
Land
| Acreage | No |
| Sewer | Sanitary Sewer |
| SizeDepth | 108 Ft ,3 In |
| SizeFrontage | 46 Ft ,10 In |
| SizeIrregular | 46.9 X 108.3 Ft ; Great Size East Facing |
| SizeTotalText | 46.9 X 108.3 Ft ; Great Size East Facing|under 1/2 Acre |
Rooms
| Level | Type | Length | Width | Dimensions |
|---|---|---|---|---|
| Second Level | Primary Bedroom | 6 m | 3.9 m | 6 m x 3.9 m |
| Second Level | Bedroom | 4 m | 3.7 m | 4 m x 3.7 m |
| Second Level | Bedroom | 3.7 m | 3.35 m | 3.7 m x 3.35 m |
| Second Level | Bedroom | 3.7 m | 3.35 m | 3.7 m x 3.35 m |
| Main Level | Living Room | 6 m | 3.35 m | 6 m x 3.35 m |
| Main Level | Family Room | 5.1 m | 3.96 m | 5.1 m x 3.96 m |
| Main Level | Kitchen | 3.6 m | 3.35 m | 3.6 m x 3.35 m |
| Main Level | Eating Area | 3.6 m | 3.35 m | 3.6 m x 3.35 m |
| Main Level | Den | 3.9 m | 3.35 m | 3.9 m x 3.35 m |
https://www.realtor.ca/real-estate/28257564/34-lynnvalley-crescent-brampton-bram-east-bram-east
Interested?
Contact us for more information

