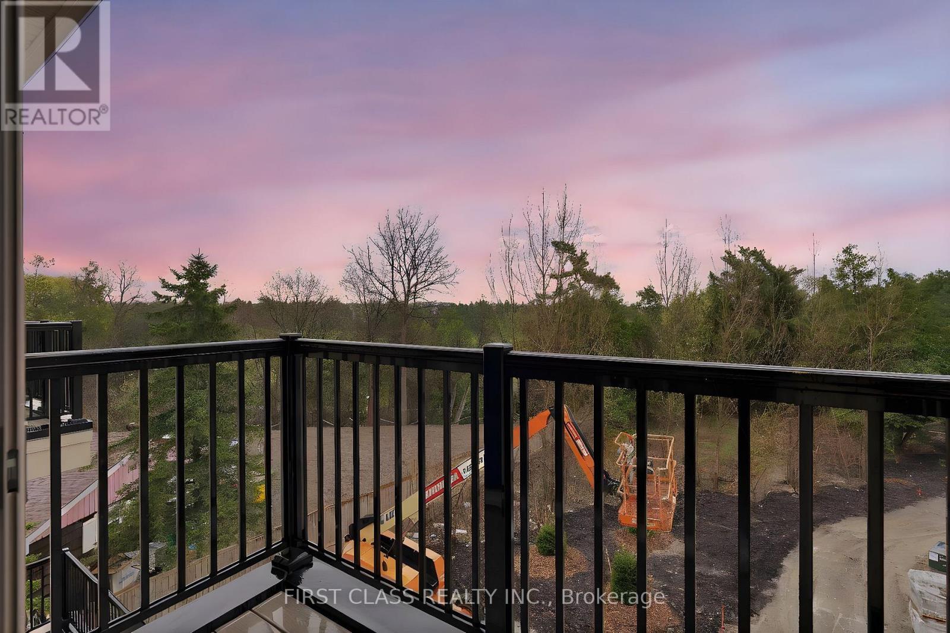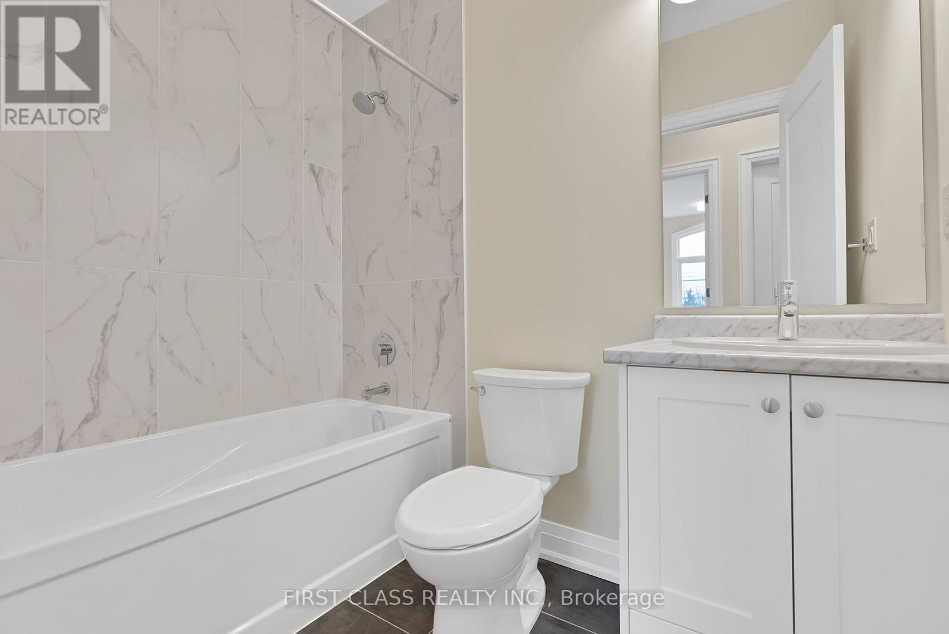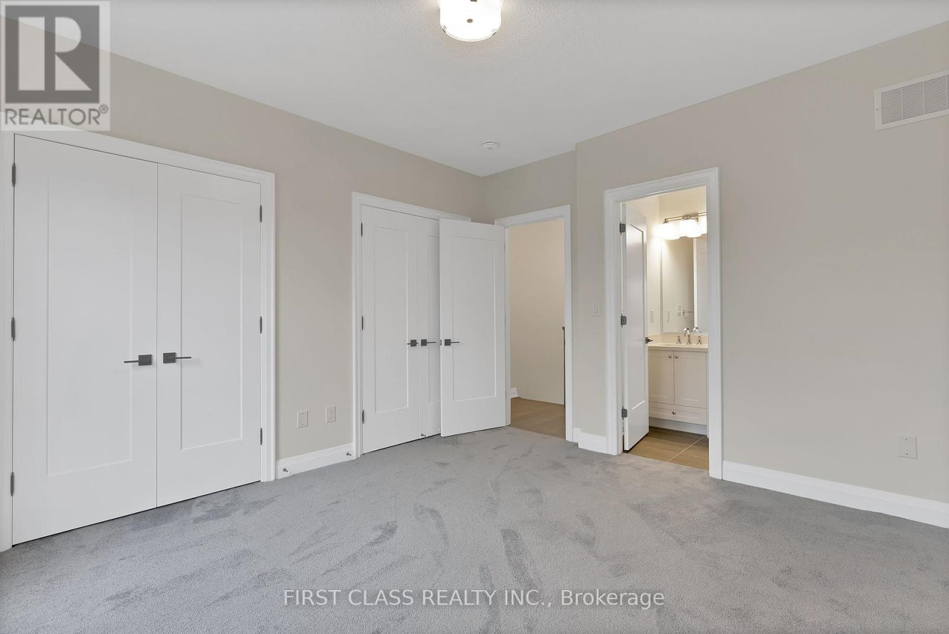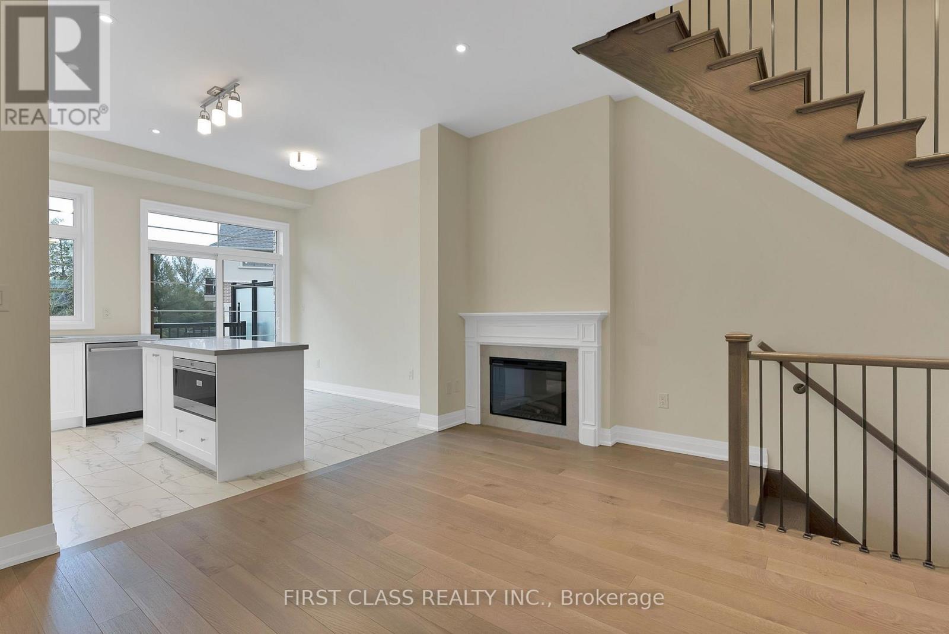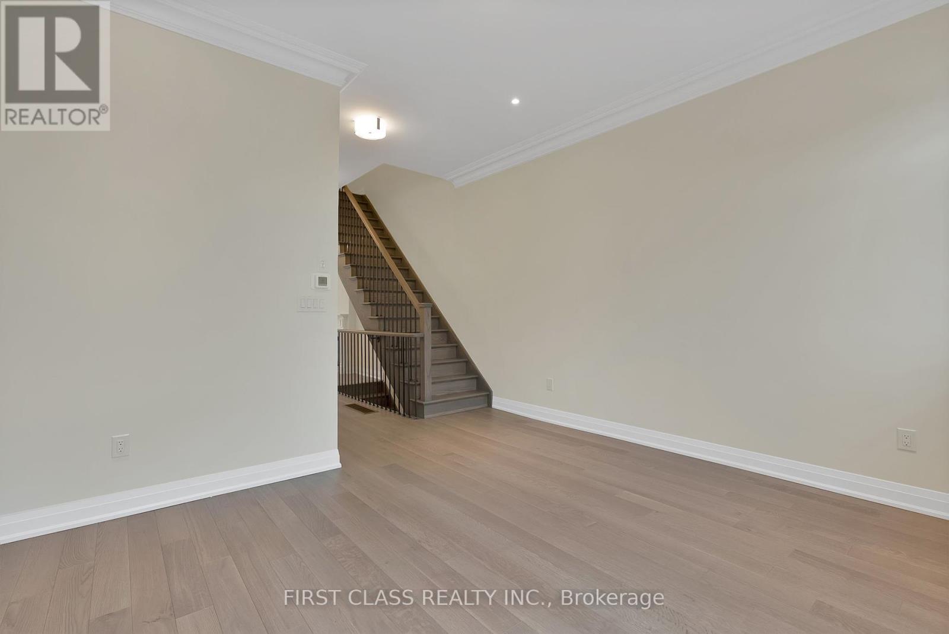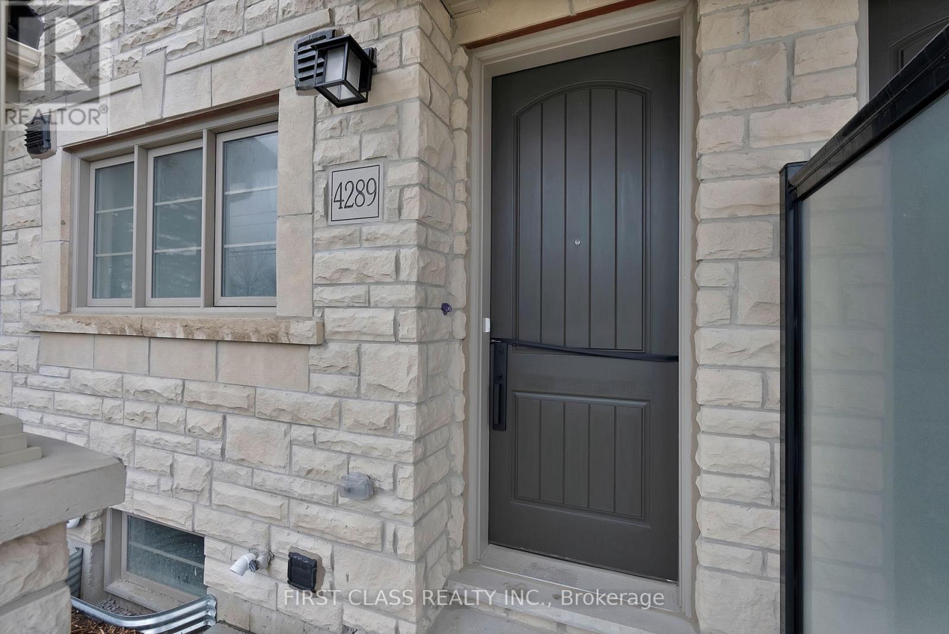3 Bedroom
3 Bathroom
Fireplace
Central Air Conditioning
Forced Air
$3,500 Monthly
Welcome to this bright and beautifully designed 3-bedroom townhome nestled in the highly sought-after Angus Glen community. This elegant home features soaring 10' smooth ceilings on the main floor and 9' ceilings upstairs, with hardwood flooring and oak stairs that exude timeless charm.Enjoy an open-concept layout perfect for entertaining, featuring a gourmet kitchen with a granite center island, pot lights, butlers pantry, and premium built-in appliances including a Wolf gas stove/oven, Sub-Zero fridge, and Wolf microwave.The sun-soaked south-facing kitchen and primary bedroom overlook the serene Angus Glen Golf Club.Located in a top-ranked school zone: St. Augustine Catholic HS, Pierre Elliott Trudeau HS, Sir Wilfrid Laurier PS (French Immersion). Steps to the community centre, parks, golf club, shops, and more this is prime Angus Glen living at its best. Move-in ready, so don't miss it! (id:49269)
Property Details
|
MLS® Number
|
N12123133 |
|
Property Type
|
Single Family |
|
Community Name
|
Angus Glen |
|
Features
|
In Suite Laundry |
|
ParkingSpaceTotal
|
2 |
Building
|
BathroomTotal
|
3 |
|
BedroomsAboveGround
|
3 |
|
BedroomsTotal
|
3 |
|
Age
|
New Building |
|
BasementDevelopment
|
Unfinished |
|
BasementType
|
N/a (unfinished) |
|
ConstructionStyleAttachment
|
Attached |
|
CoolingType
|
Central Air Conditioning |
|
ExteriorFinish
|
Brick Veneer, Stucco |
|
FireplacePresent
|
Yes |
|
FoundationType
|
Unknown |
|
HeatingFuel
|
Natural Gas |
|
HeatingType
|
Forced Air |
|
StoriesTotal
|
3 |
|
Type
|
Row / Townhouse |
|
UtilityWater
|
Municipal Water |
Parking
Land
|
Acreage
|
No |
|
Sewer
|
Sanitary Sewer |
|
SizeDepth
|
67 Ft ,9 In |
|
SizeFrontage
|
15 Ft ,5 In |
|
SizeIrregular
|
15.42 X 67.78 Ft |
|
SizeTotalText
|
15.42 X 67.78 Ft |
https://www.realtor.ca/real-estate/28257654/4289-major-mackenzie-drive-markham-angus-glen-angus-glen



