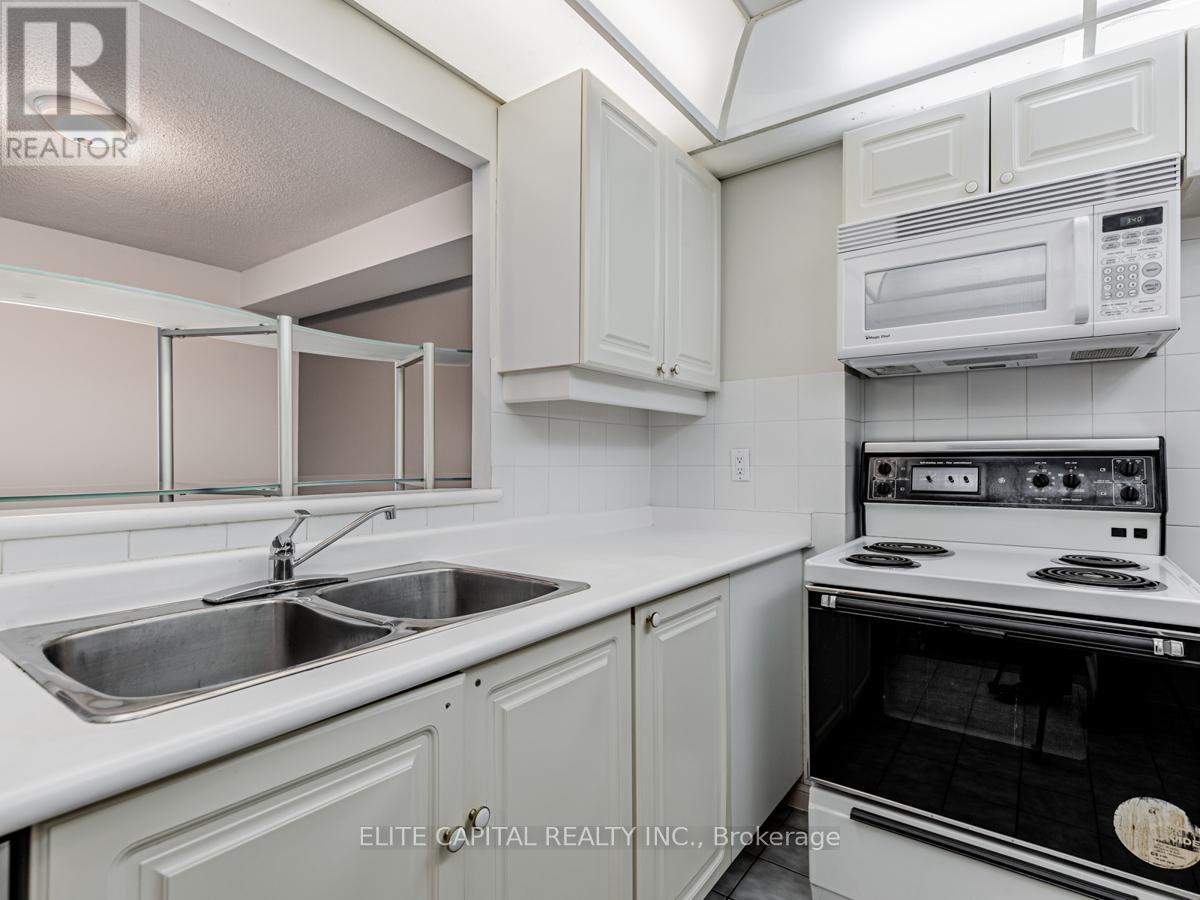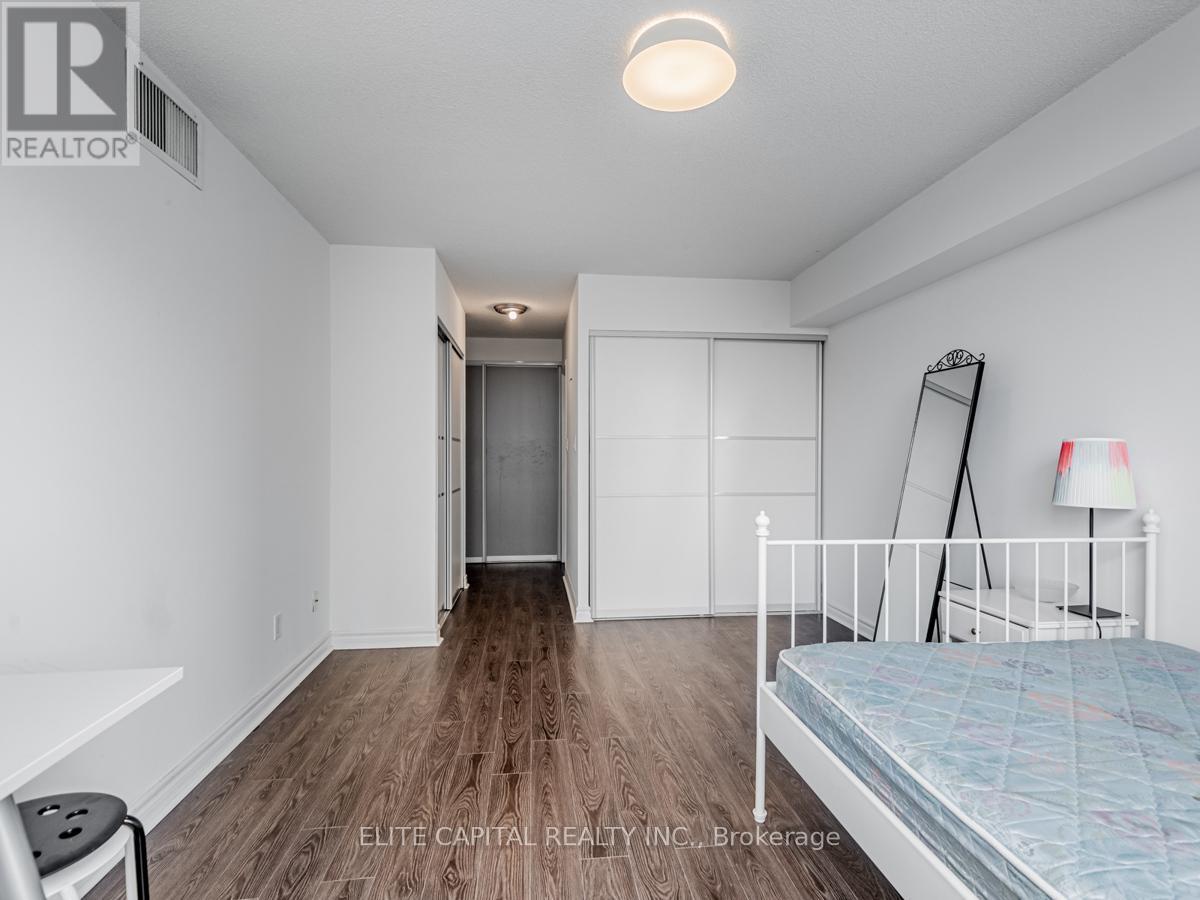416-218-8800
admin@hlfrontier.com
607 - 88 Corporate Drive Toronto (Woburn), Ontario M1H 3G6
3 Bedroom
2 Bathroom
1000 - 1199 sqft
Central Air Conditioning
Forced Air
$3,000 Monthly
Updated spacious 2 bedroom with ideal split layout, bright west exposure, Large Open Concept Living/Dining Area. Walking Distance To S.T.C. & Subway, Frescho, YMCA, Shoppers Drug Mart, Very Close to U of T Scarborough Campus & Centennial College, Amazing Tridel Built Luxury Living, Multimillion Dollar Facilities. Amenities Including 24 Hour Security, Indoor & Outdoor Pools (id:49269)
Property Details
| MLS® Number | E12123237 |
| Property Type | Single Family |
| Community Name | Woburn |
| AmenitiesNearBy | Park, Public Transit, Schools |
| CommunityFeatures | Pet Restrictions |
| ParkingSpaceTotal | 1 |
Building
| BathroomTotal | 2 |
| BedroomsAboveGround | 2 |
| BedroomsBelowGround | 1 |
| BedroomsTotal | 3 |
| Amenities | Exercise Centre, Visitor Parking |
| CoolingType | Central Air Conditioning |
| ExteriorFinish | Concrete |
| FireProtection | Security Guard |
| FlooringType | Ceramic, Hardwood |
| HeatingFuel | Natural Gas |
| HeatingType | Forced Air |
| SizeInterior | 1000 - 1199 Sqft |
| Type | Apartment |
Parking
| Underground | |
| Garage |
Land
| Acreage | No |
| LandAmenities | Park, Public Transit, Schools |
Rooms
| Level | Type | Length | Width | Dimensions |
|---|---|---|---|---|
| Ground Level | Kitchen | Measurements not available | ||
| Ground Level | Dining Room | Measurements not available | ||
| Ground Level | Living Room | Measurements not available | ||
| Ground Level | Primary Bedroom | Measurements not available | ||
| Ground Level | Bedroom | Measurements not available |
https://www.realtor.ca/real-estate/28257910/607-88-corporate-drive-toronto-woburn-woburn
Interested?
Contact us for more information





























