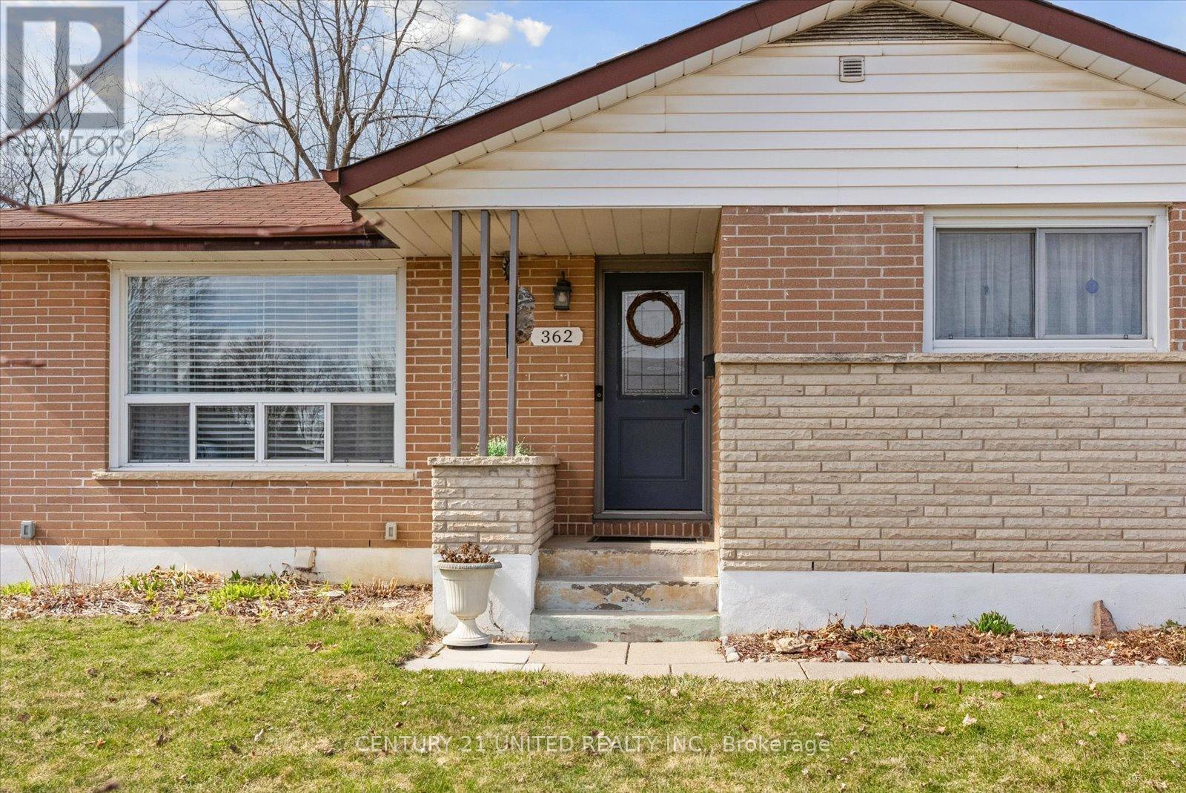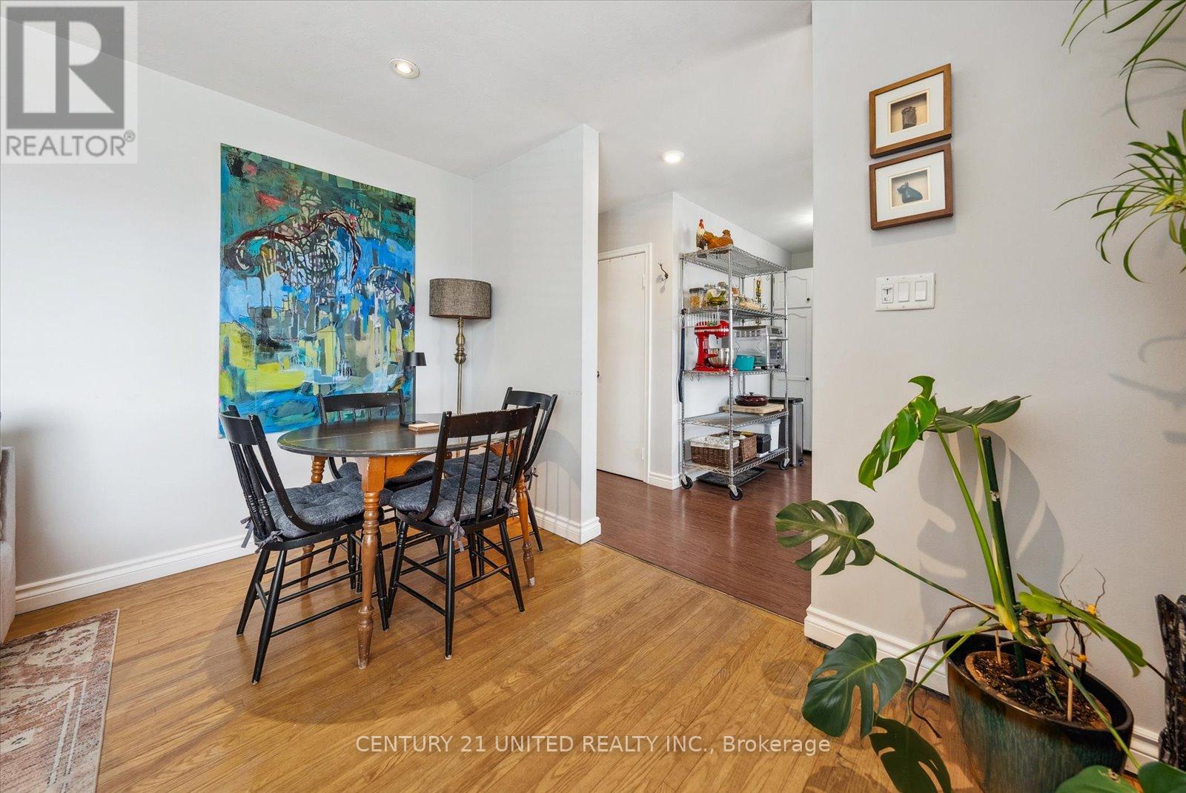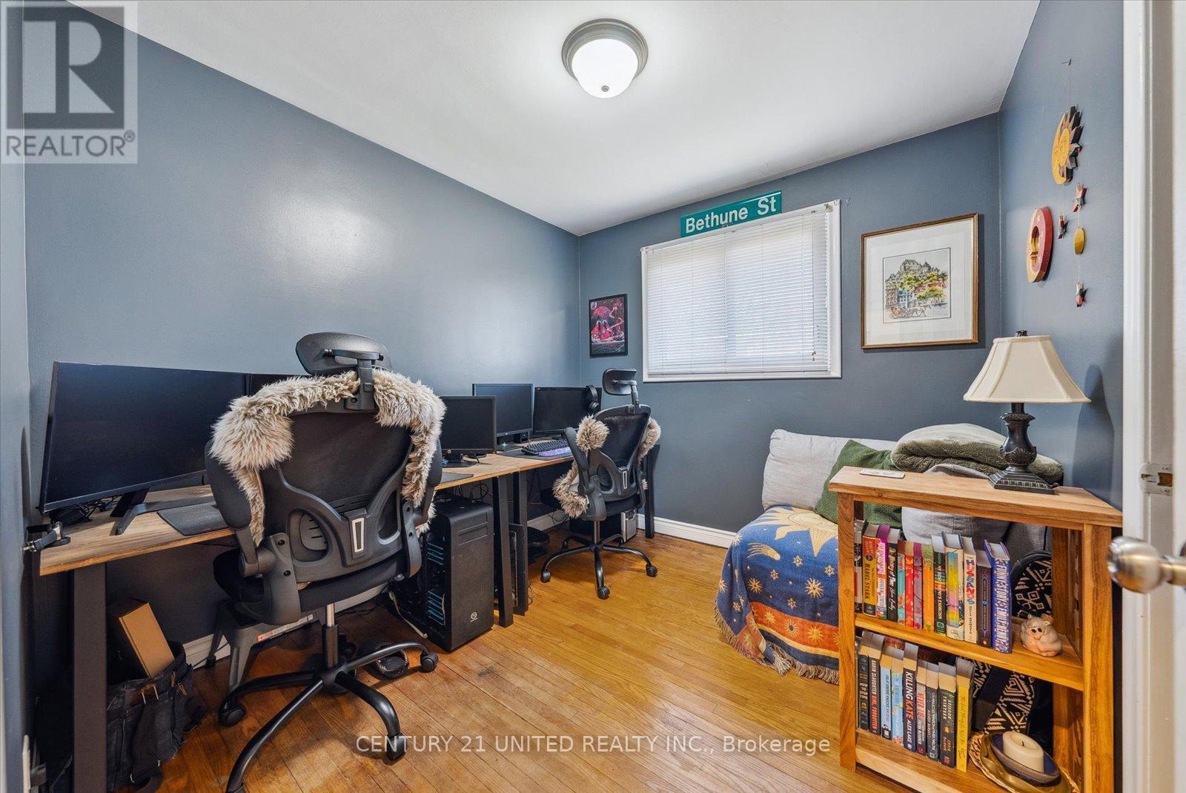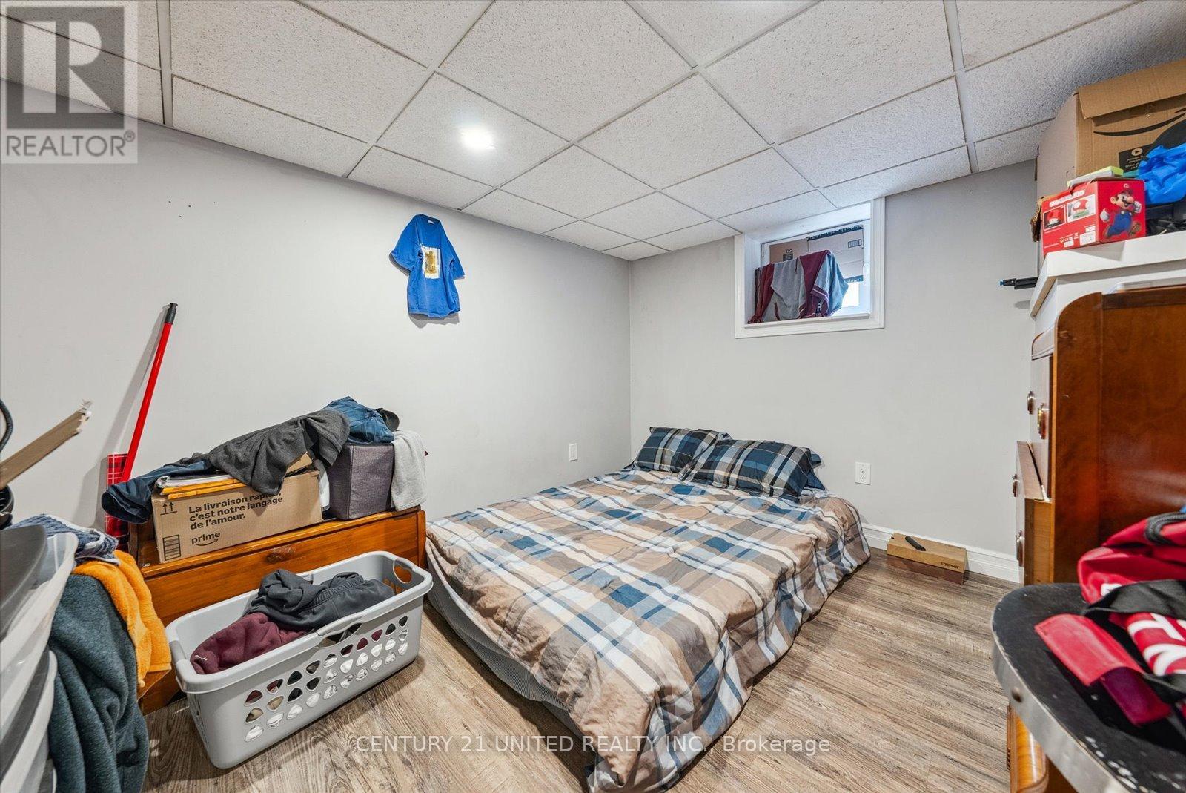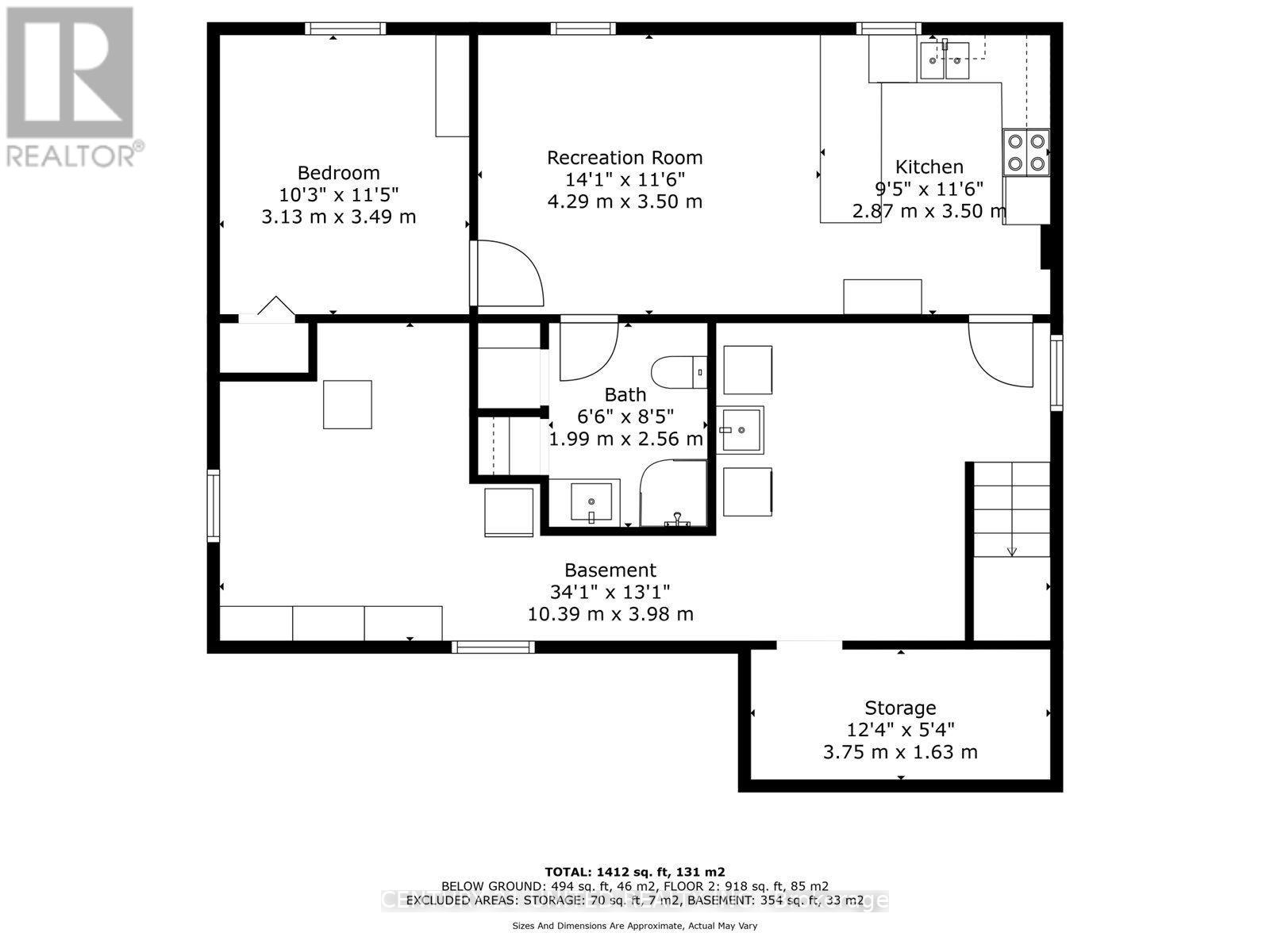4 Bedroom
2 Bathroom
700 - 1100 sqft
Bungalow
Central Air Conditioning
Forced Air
$569,900
Welcome to this inviting North End bungalow, perfectly located within walking distance to schools, churches, Walmart, and several nearby plazas offering everyday conveniences. This home features three comfortable bedrooms on the main floor, plus a spacious fourth bedroom in the basement ideal for guests, a home office, or additional living space. With two full bathrooms and a convenient carport, this home is both practical and welcoming. Enjoy direct access to the Parkway Trail right behind the property, and take a short stroll to the beautiful Jacksons Park. A perfect blend of comfort, location, and lifestyle awaits you here. (id:49269)
Property Details
|
MLS® Number
|
X12067691 |
|
Property Type
|
Single Family |
|
Community Name
|
1 South |
|
AmenitiesNearBy
|
Park, Place Of Worship, Public Transit, Schools |
|
Features
|
Conservation/green Belt, Sump Pump |
|
ParkingSpaceTotal
|
5 |
|
Structure
|
Shed |
Building
|
BathroomTotal
|
2 |
|
BedroomsAboveGround
|
3 |
|
BedroomsBelowGround
|
1 |
|
BedroomsTotal
|
4 |
|
Appliances
|
Water Heater, Dishwasher, Dryer, Microwave, Stove, Washer, Refrigerator |
|
ArchitecturalStyle
|
Bungalow |
|
BasementDevelopment
|
Partially Finished |
|
BasementType
|
Full (partially Finished) |
|
ConstructionStyleAttachment
|
Detached |
|
CoolingType
|
Central Air Conditioning |
|
ExteriorFinish
|
Brick |
|
FoundationType
|
Poured Concrete |
|
HeatingFuel
|
Natural Gas |
|
HeatingType
|
Forced Air |
|
StoriesTotal
|
1 |
|
SizeInterior
|
700 - 1100 Sqft |
|
Type
|
House |
|
UtilityWater
|
Municipal Water |
Parking
Land
|
Acreage
|
No |
|
FenceType
|
Fenced Yard |
|
LandAmenities
|
Park, Place Of Worship, Public Transit, Schools |
|
Sewer
|
Sanitary Sewer |
|
SizeDepth
|
105 Ft |
|
SizeFrontage
|
58 Ft |
|
SizeIrregular
|
58 X 105 Ft |
|
SizeTotalText
|
58 X 105 Ft |
Rooms
| Level |
Type |
Length |
Width |
Dimensions |
|
Basement |
Bathroom |
1.99 m |
2.56 m |
1.99 m x 2.56 m |
|
Basement |
Other |
10.39 m |
3.98 m |
10.39 m x 3.98 m |
|
Basement |
Kitchen |
2.87 m |
3.5 m |
2.87 m x 3.5 m |
|
Basement |
Recreational, Games Room |
4.29 m |
3.5 m |
4.29 m x 3.5 m |
|
Basement |
Bedroom 4 |
3.13 m |
3.49 m |
3.13 m x 3.49 m |
|
Main Level |
Kitchen |
3.74 m |
4.36 m |
3.74 m x 4.36 m |
|
Main Level |
Foyer |
1.24 m |
2.74 m |
1.24 m x 2.74 m |
|
Main Level |
Living Room |
5.31 m |
3.67 m |
5.31 m x 3.67 m |
|
Main Level |
Bedroom |
2.96 m |
3.8 m |
2.96 m x 3.8 m |
|
Main Level |
Bedroom 2 |
2.62 m |
2.71 m |
2.62 m x 2.71 m |
|
Main Level |
Primary Bedroom |
3.7 m |
2.71 m |
3.7 m x 2.71 m |
|
Main Level |
Bathroom |
3 m |
2.05 m |
3 m x 2.05 m |
https://www.realtor.ca/real-estate/28132990/362-summerhill-drive-peterborough-north-south-1-south



