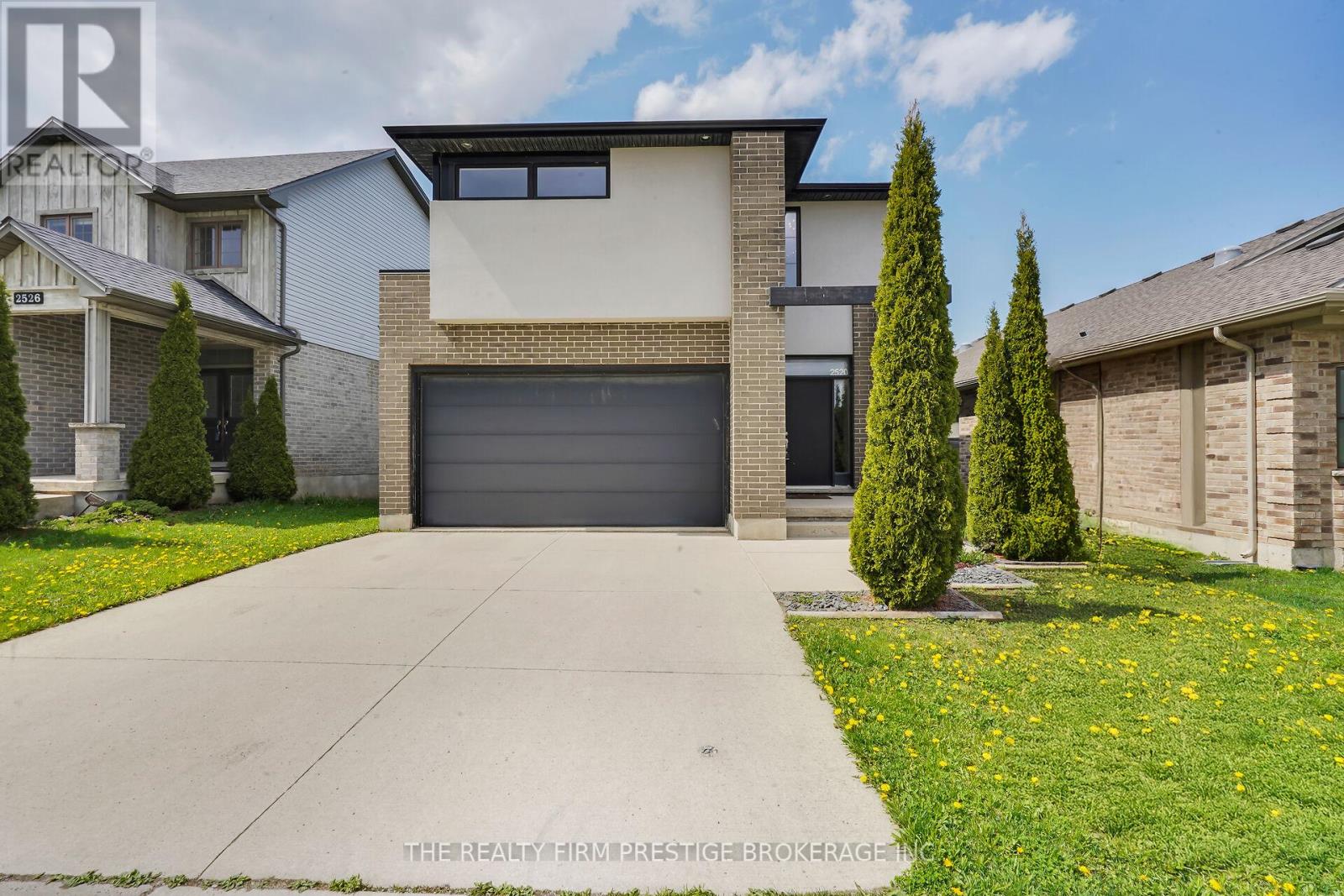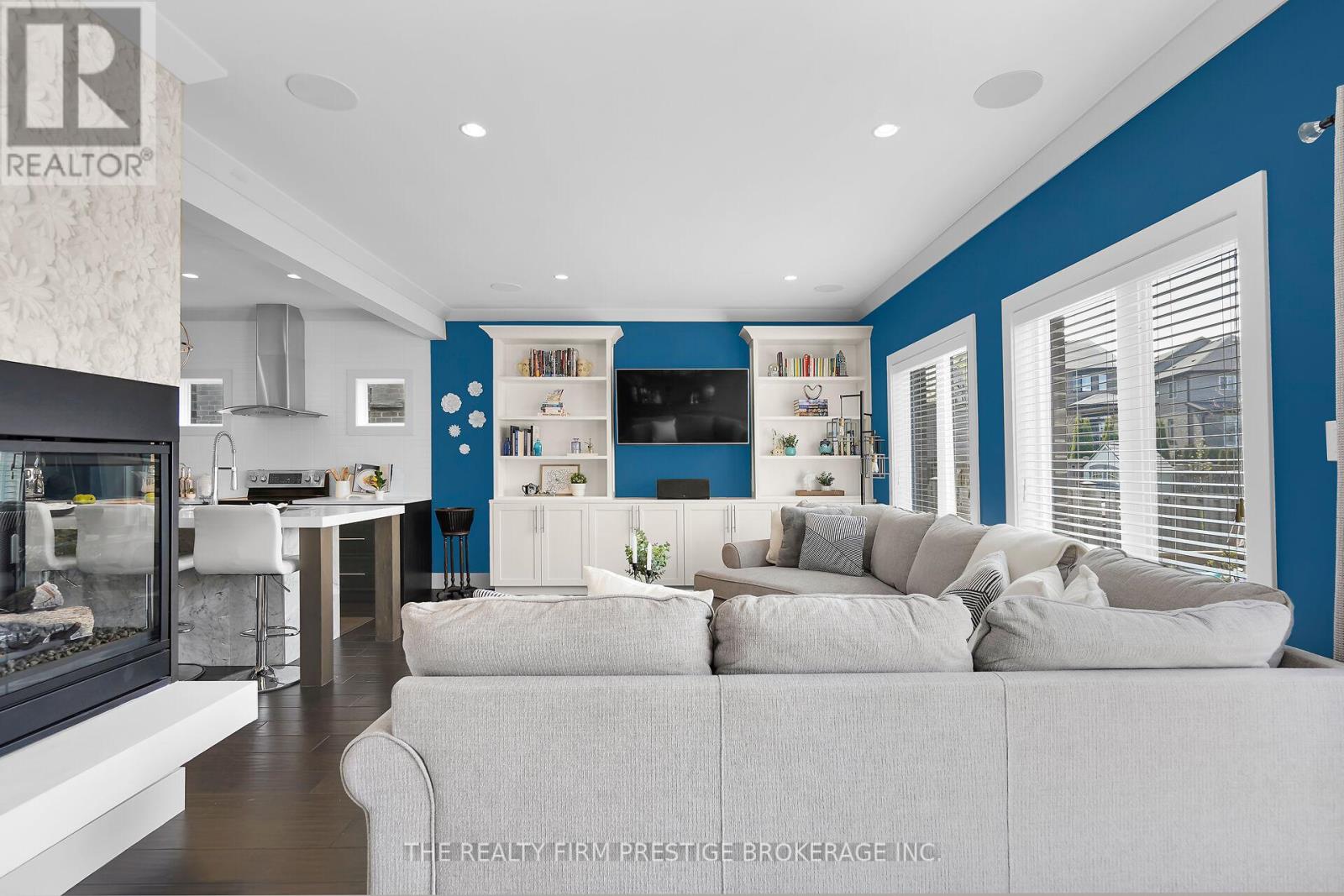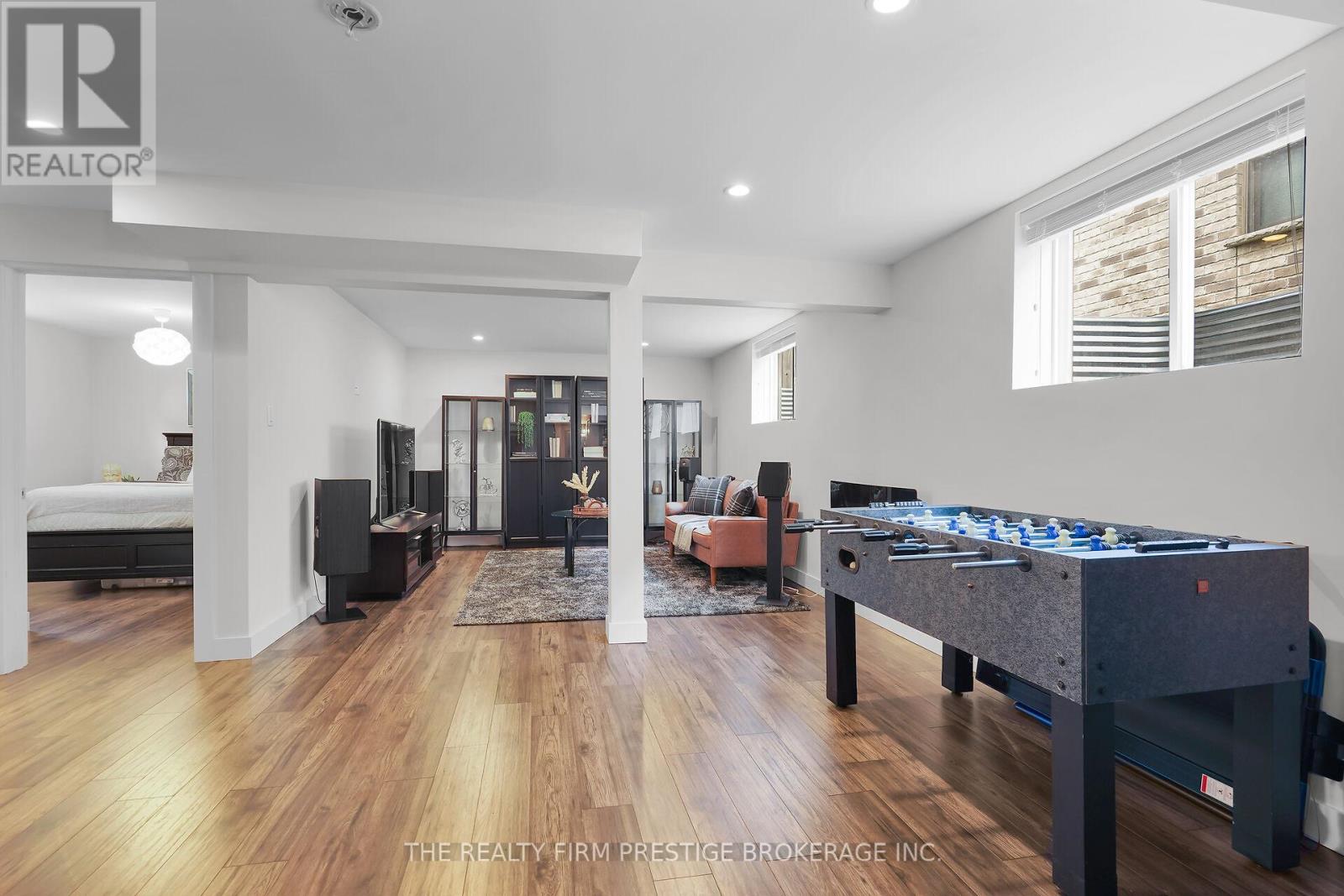4 Bedroom
4 Bathroom
2000 - 2500 sqft
Fireplace
Central Air Conditioning
Forced Air
Landscaped
$799,900
Exceptional value in this 3+1 bedroom, 4 bath modern home. Situated on a private lot in a prestigious North London community. Large entryway has a breath taking 9 foot chandelier. A spacious main floor with an open concept floor plan. A triple sided fireplace shared with the kitchen, dining and living room. A designer kitchen complete with stainless steel appliances, quartz counters and island, opens to the main living and dining areas. Living room features built in cabinetry, hardwood floors and opens onto a spacious deck.. Upper level laundry for convenience. 3 spacious upper bedrooms with primary having a gorgeous ensuite and walk in closet. Fully finished lower level with bath, bedroom and rec room. Dont miss out on this great deal. (id:49269)
Property Details
|
MLS® Number
|
X12123495 |
|
Property Type
|
Single Family |
|
Community Name
|
North S |
|
EquipmentType
|
Water Heater |
|
Features
|
Sump Pump |
|
ParkingSpaceTotal
|
4 |
|
RentalEquipmentType
|
Water Heater |
|
Structure
|
Deck, Porch |
Building
|
BathroomTotal
|
4 |
|
BedroomsAboveGround
|
3 |
|
BedroomsBelowGround
|
1 |
|
BedroomsTotal
|
4 |
|
Amenities
|
Fireplace(s) |
|
Appliances
|
Garage Door Opener Remote(s), Dishwasher, Dryer, Garage Door Opener, Stove, Washer, Window Coverings, Refrigerator |
|
BasementDevelopment
|
Finished |
|
BasementType
|
Full (finished) |
|
ConstructionStyleAttachment
|
Detached |
|
CoolingType
|
Central Air Conditioning |
|
ExteriorFinish
|
Brick, Stucco |
|
FireplacePresent
|
Yes |
|
FoundationType
|
Poured Concrete |
|
HalfBathTotal
|
1 |
|
HeatingFuel
|
Natural Gas |
|
HeatingType
|
Forced Air |
|
StoriesTotal
|
2 |
|
SizeInterior
|
2000 - 2500 Sqft |
|
Type
|
House |
|
UtilityWater
|
Municipal Water |
Parking
Land
|
Acreage
|
No |
|
LandscapeFeatures
|
Landscaped |
|
Sewer
|
Sanitary Sewer |
|
SizeDepth
|
105 Ft ,10 In |
|
SizeFrontage
|
42 Ft ,8 In |
|
SizeIrregular
|
42.7 X 105.9 Ft |
|
SizeTotalText
|
42.7 X 105.9 Ft |
|
ZoningDescription
|
R1-3(8) |
Rooms
| Level |
Type |
Length |
Width |
Dimensions |
|
Second Level |
Primary Bedroom |
4.92 m |
4.61 m |
4.92 m x 4.61 m |
|
Second Level |
Bedroom |
5.11 m |
3.37 m |
5.11 m x 3.37 m |
|
Second Level |
Bedroom |
4.02 m |
3.77 m |
4.02 m x 3.77 m |
|
Second Level |
Laundry Room |
|
|
Measurements not available |
|
Basement |
Recreational, Games Room |
7.98 m |
5.38 m |
7.98 m x 5.38 m |
|
Basement |
Bedroom |
4.16 m |
3.09 m |
4.16 m x 3.09 m |
|
Main Level |
Dining Room |
3.87 m |
3.89 m |
3.87 m x 3.89 m |
|
Main Level |
Kitchen |
3.4 m |
3.18 m |
3.4 m x 3.18 m |
|
Main Level |
Living Room |
3.72 m |
6.95 m |
3.72 m x 6.95 m |
https://www.realtor.ca/real-estate/28258453/2520-tokala-trail-london-north-north-s-north-s
















































