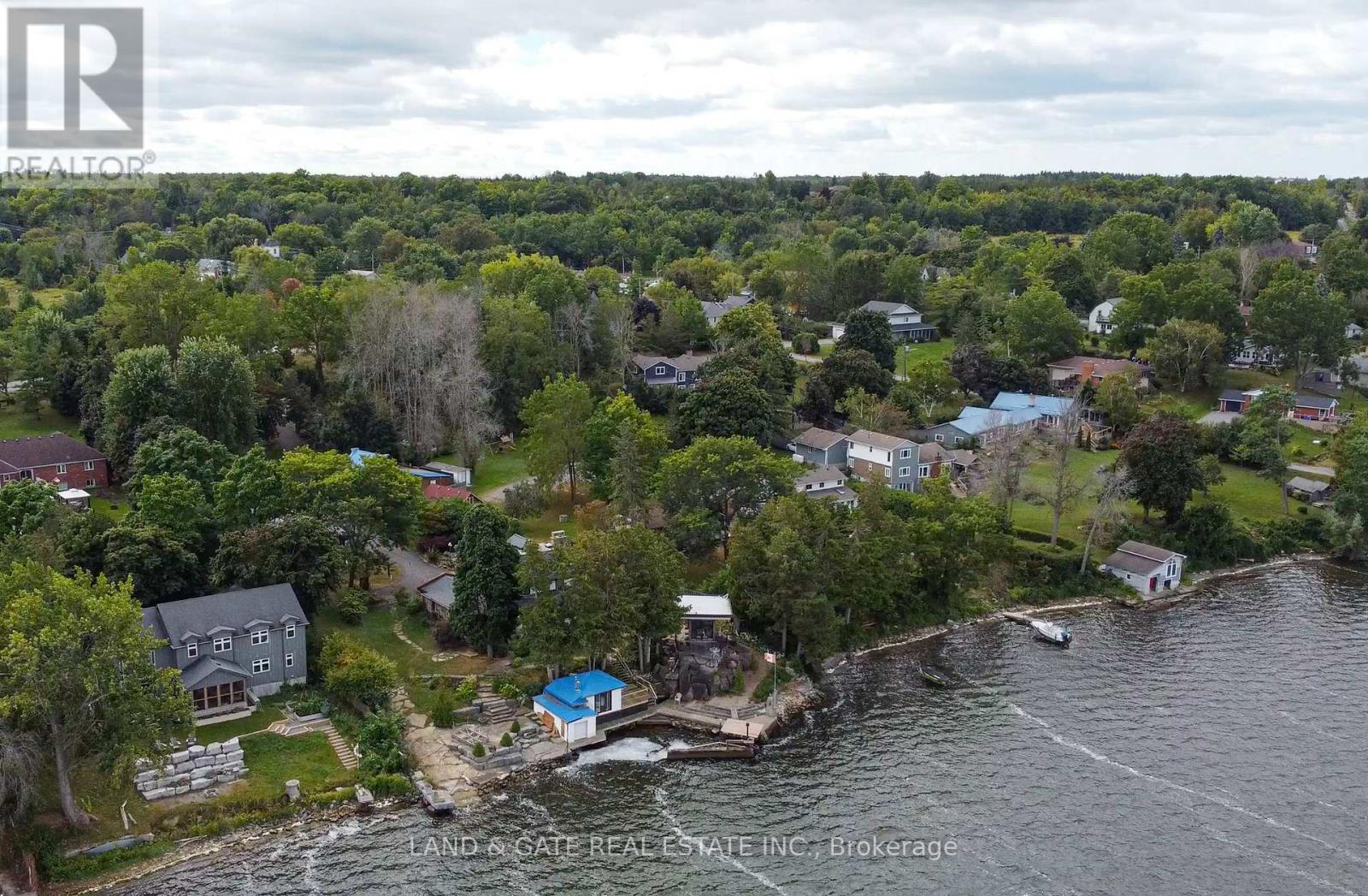14 Eastern Avenue Prince Edward County (Ameliasburg Ward), Ontario K8N 4Z1
$1,050,000
Paradise in the County! Welcome to you dream home! This spacious bungalow sits on .62 acres with the Bay of Quinte across the street. With water views from north facing windows, the completely renovated home offers you the ultimate in a relaxed lifestyle, with quick access to the town of Belleville with all its amenities. Walk in the front door to a gorgeous open concept great room with hardwood floors. Enjoy family gatherings in the dining area with a big picture window and access to the beautiful back garden for easy barbecuing. The living room features a WETT certified new wood stove and has a walkout to a deck with water views. The gourmet kitchen shows true pride of ownership. Stunning quartz counters, farmers sink, under cabinet lighting, pantry with pull-out shelving, custom built butlers servery and so much more. The primary suite features a large picture window, 3 piece ensuite and a huge custom-built walk-in closet with shelving. This home also comes with a walk-out basement, large rec room with custom shelving and built-in electric fireplace. Finished laundry room, gym area, and additional storage cabinets and closets, steps to the large double car garage. Loft above garage is 552 square feet, suitable for future possibilities. Thousands in upgrades. (id:49269)
Open House
This property has open houses!
1:00 pm
Ends at:3:00 pm
12:00 pm
Ends at:2:00 pm
Property Details
| MLS® Number | X12123517 |
| Property Type | Single Family |
| Community Name | Ameliasburg Ward |
| CommunityFeatures | School Bus |
| ParkingSpaceTotal | 12 |
| Structure | Patio(s), Shed |
| ViewType | View Of Water |
| WaterFrontType | Waterfront |
Building
| BathroomTotal | 2 |
| BedroomsAboveGround | 3 |
| BedroomsTotal | 3 |
| Amenities | Fireplace(s) |
| Appliances | Garage Door Opener Remote(s), Blinds, Dishwasher, Wine Fridge, Refrigerator |
| ArchitecturalStyle | Bungalow |
| BasementDevelopment | Finished |
| BasementFeatures | Walk Out |
| BasementType | N/a (finished) |
| ConstructionStyleAttachment | Detached |
| CoolingType | Central Air Conditioning |
| ExteriorFinish | Wood |
| FireplacePresent | Yes |
| FireplaceType | Woodstove |
| FlooringType | Hardwood, Ceramic |
| FoundationType | Poured Concrete |
| HeatingFuel | Propane |
| HeatingType | Forced Air |
| StoriesTotal | 1 |
| SizeInterior | 1500 - 2000 Sqft |
| Type | House |
| UtilityWater | Drilled Well |
Parking
| Attached Garage | |
| Garage |
Land
| Acreage | No |
| Sewer | Septic System |
| SizeFrontage | 188 Ft ,3 In |
| SizeIrregular | 188.3 Ft ; .62 Acres (geo) |
| SizeTotalText | 188.3 Ft ; .62 Acres (geo)|1/2 - 1.99 Acres |
| SurfaceWater | Lake/pond |
Rooms
| Level | Type | Length | Width | Dimensions |
|---|---|---|---|---|
| Lower Level | Laundry Room | 2.2 m | 6.57 m | 2.2 m x 6.57 m |
| Lower Level | Utility Room | Measurements not available | ||
| Lower Level | Recreational, Games Room | 3.31 m | 7.06 m | 3.31 m x 7.06 m |
| Lower Level | Exercise Room | 3.05 m | 6.58 m | 3.05 m x 6.58 m |
| Main Level | Kitchen | 4.8 m | 4.59 m | 4.8 m x 4.59 m |
| Main Level | Living Room | 3.97 m | 7.31 m | 3.97 m x 7.31 m |
| Main Level | Dining Room | 3.47 m | 3.45 m | 3.47 m x 3.45 m |
| Main Level | Sitting Room | 4.13 m | 3.34 m | 4.13 m x 3.34 m |
| Main Level | Primary Bedroom | 3.49 m | 3.81 m | 3.49 m x 3.81 m |
| Main Level | Bedroom 2 | 3.92 m | 4.43 m | 3.92 m x 4.43 m |
| Main Level | Bedroom 3 | 2.76 m | 2.58 m | 2.76 m x 2.58 m |
| Upper Level | Loft | 7 m | 6.5 m | 7 m x 6.5 m |
Interested?
Contact us for more information





































