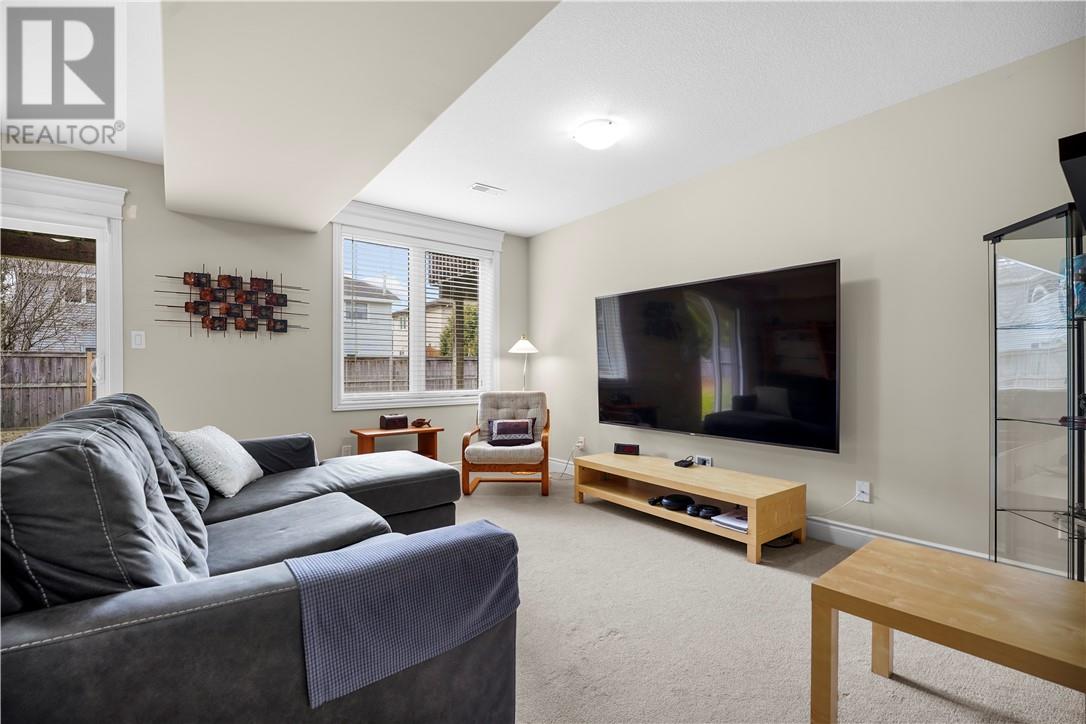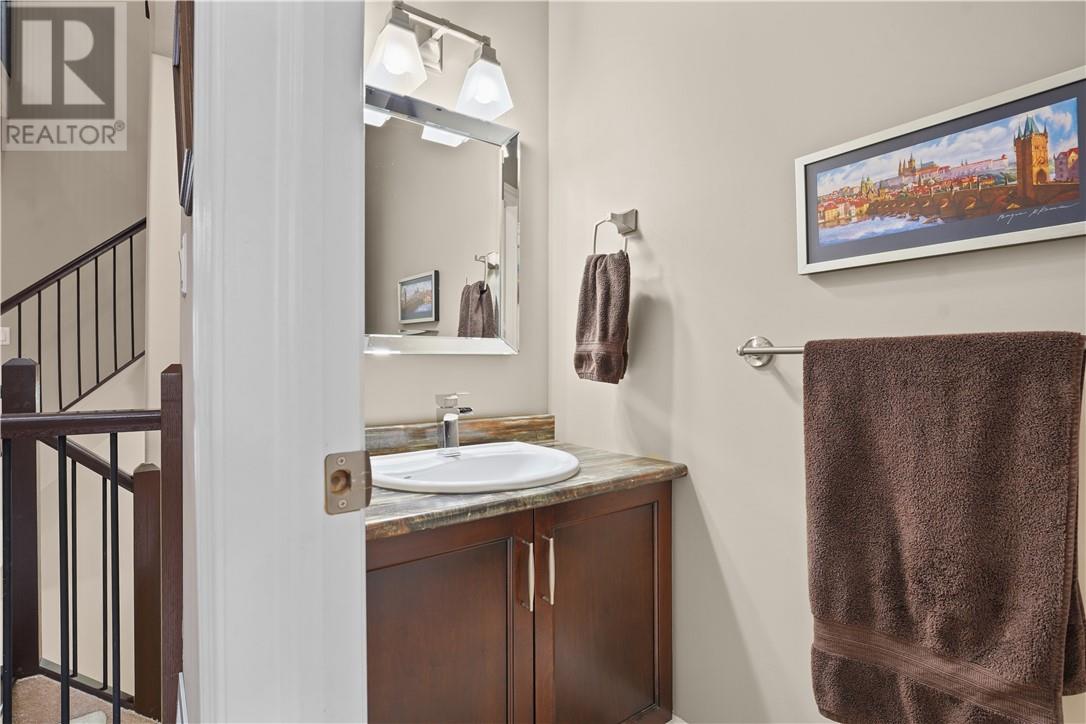2310 Algonquin Road Unit# 30 Sudbury, Ontario P3E 0E6
$569,900Maintenance,
$320 Monthly
Maintenance,
$320 MonthlyWelcome to care-free executive condo living - snow and grass maintenance (including sprinklers) done for you! This well-maintained Algonquin green townhouse style home located in a highly sought after south end location close to all amenities. Main floor featuring open-concept living room/dining room with hard wood floors and patio doors to deck. Spacious kitchen with plenty of cupboards and island. Main floor also offers a 2 piece bathroom, and access to finished single car garage. Upstairs boasts a spacious primary bedroom with a 3 piece ensuite and walk-in closet. There are 2 other well-sized bedrooms and 3 piece bathrooms, as well as upper level laundry. The lower level has a finished, large rec room, lots of storage space and patio door to outside, as well as a 3 piece bathroom! (id:49269)
Open House
This property has open houses!
2:00 pm
Ends at:4:00 pm
Hosted by Jan Oystrick
Property Details
| MLS® Number | 2122018 |
| Property Type | Single Family |
| AmenitiesNearBy | Golf Course, Hospital, Schools, Shopping |
| EquipmentType | Water Heater - Electric |
| RentalEquipmentType | Water Heater - Electric |
Building
| BathroomTotal | 4 |
| BedroomsTotal | 3 |
| ArchitecturalStyle | 3 Level |
| BasementType | Full |
| CoolingType | Air Exchanger, Central Air Conditioning |
| ExteriorFinish | Brick, Vinyl Siding |
| FlooringType | Hardwood, Tile, Carpeted |
| FoundationType | Block |
| HalfBathTotal | 1 |
| HeatingType | Forced Air |
| RoofMaterial | Asphalt Shingle |
| RoofStyle | Unknown |
| StoriesTotal | 2 |
| Type | Row / Townhouse |
| UtilityWater | Municipal Water |
Parking
| Attached Garage |
Land
| Acreage | No |
| LandAmenities | Golf Course, Hospital, Schools, Shopping |
| Sewer | Municipal Sewage System |
| SizeTotalText | Under 1/2 Acre |
| ZoningDescription | M1, M2, R2 |
Rooms
| Level | Type | Length | Width | Dimensions |
|---|---|---|---|---|
| Third Level | Recreational, Games Room | 18'6 x 14'3 | ||
| Main Level | Bedroom | 10'3 x 8'9 | ||
| Main Level | Bedroom | 11'2 x 9'2 | ||
| Main Level | Primary Bedroom | 14'5 x 12'1 | ||
| Main Level | Living Room/dining Room | 18'5 x 14'4 | ||
| Main Level | Kitchen | 14'8 x 13'6 |
https://www.realtor.ca/real-estate/28258544/2310-algonquin-road-unit-30-sudbury
Interested?
Contact us for more information





































