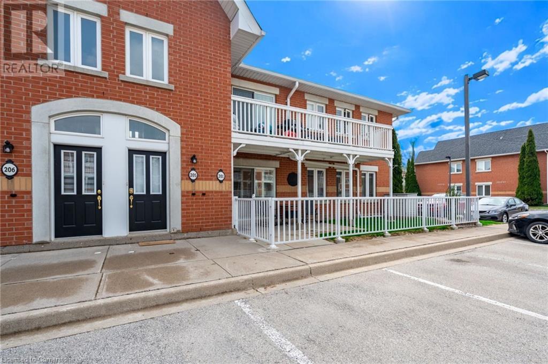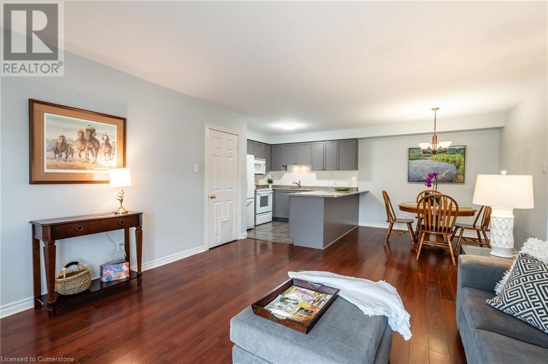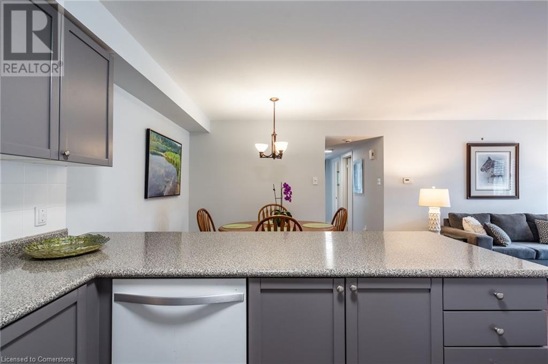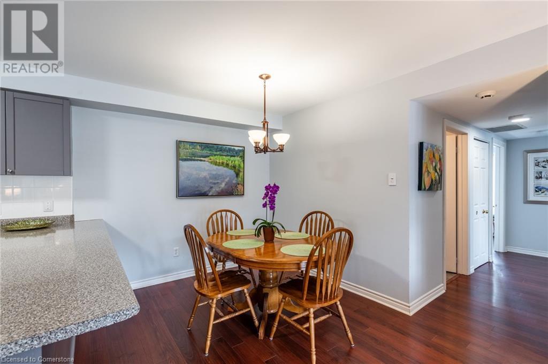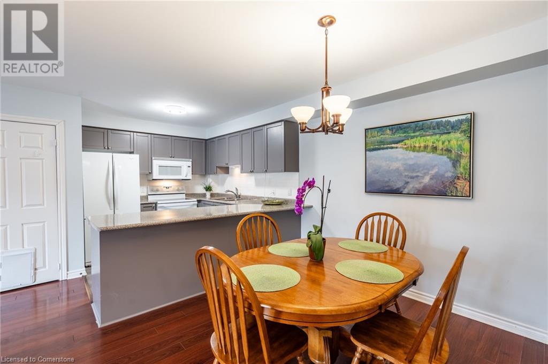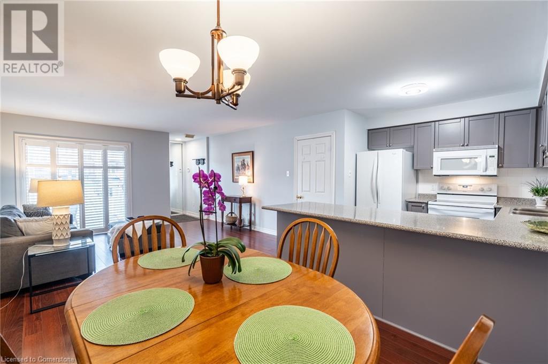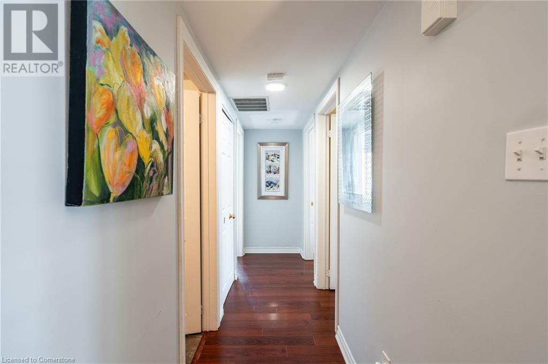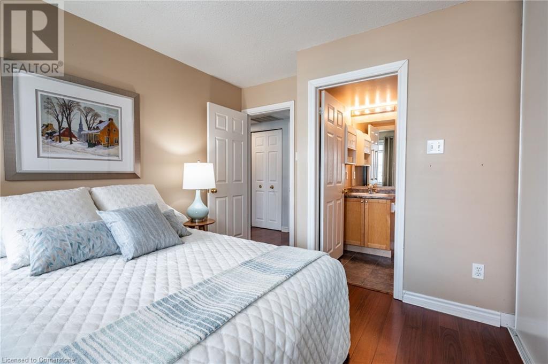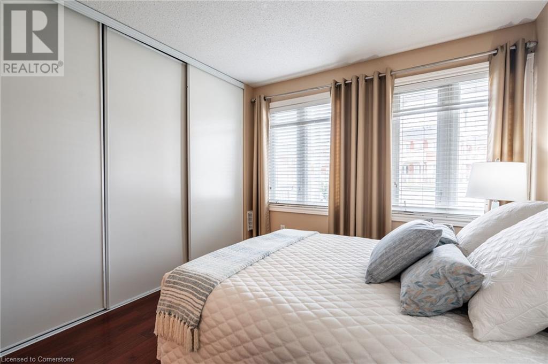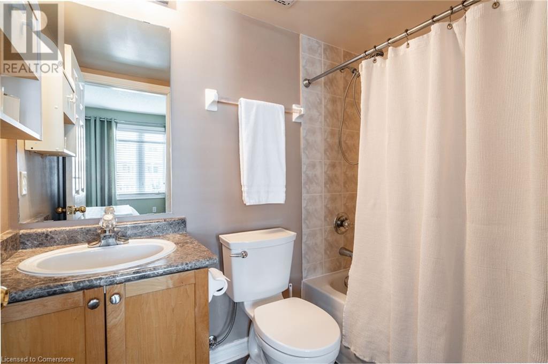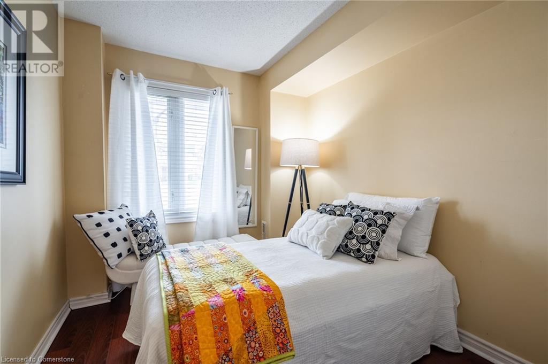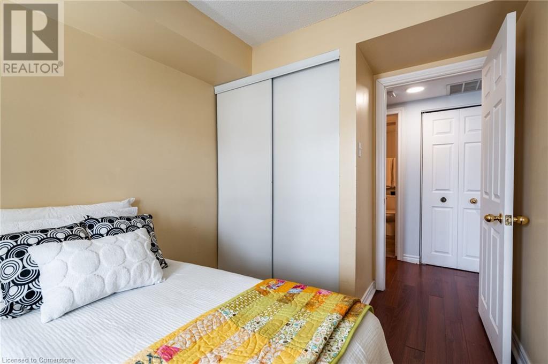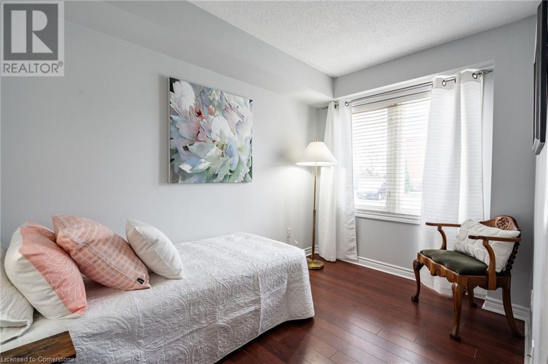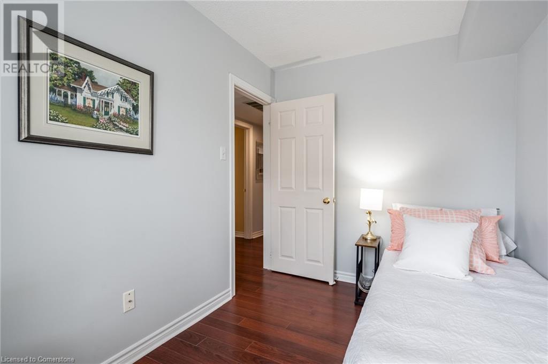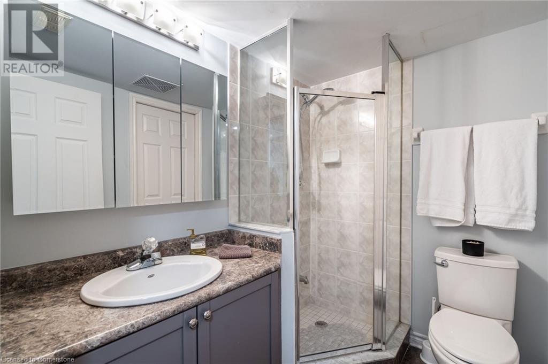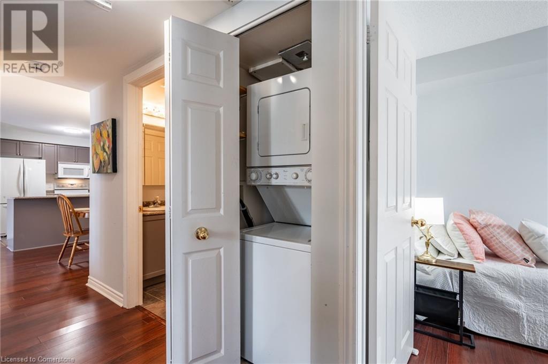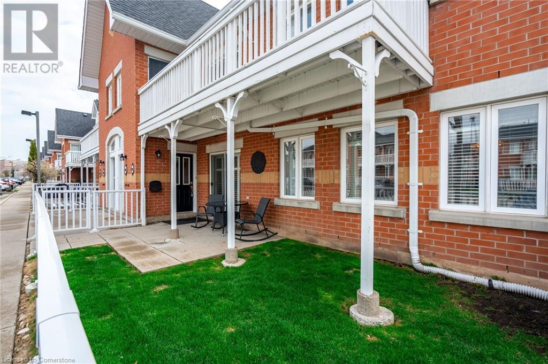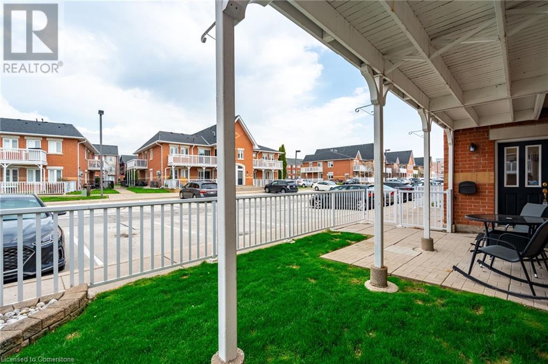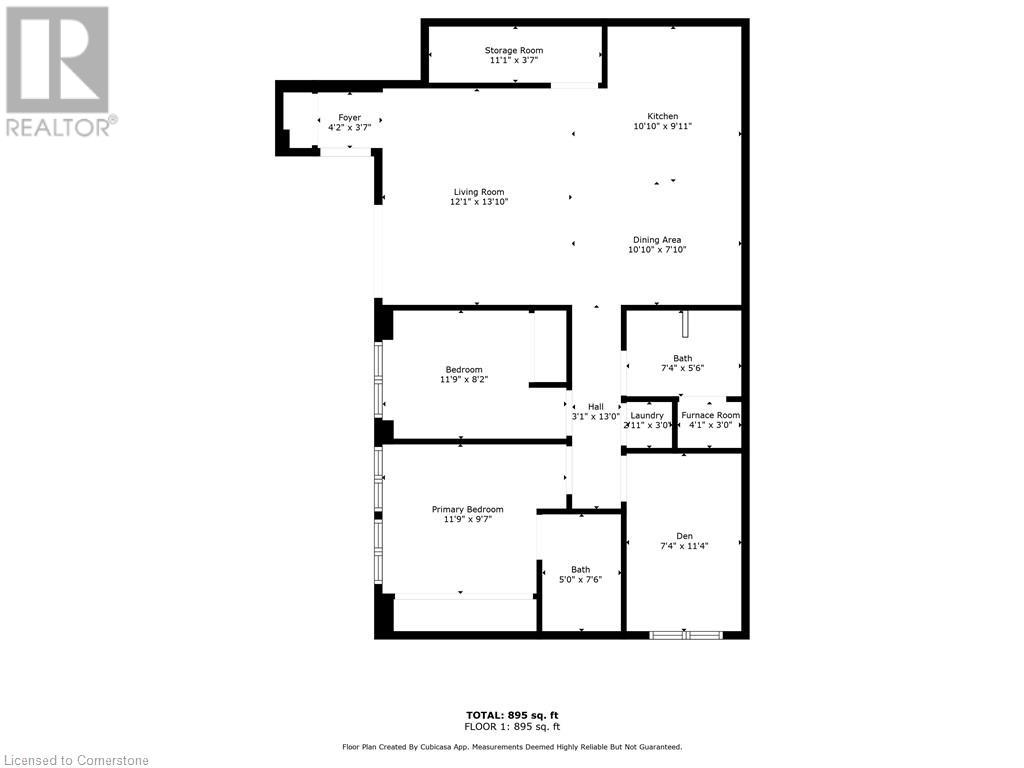416-218-8800
admin@hlfrontier.com
1701 Lampman Avenue Unit# 201 Burlington, Ontario L7L 6R7
2 Bedroom
2 Bathroom
895 sqft
Central Air Conditioning
Forced Air, Hot Water Radiator Heat
$639,900Maintenance, Insurance, Landscaping, Property Management, Parking
$434 Monthly
Maintenance, Insurance, Landscaping, Property Management, Parking
$434 MonthlyLooking for ground floor living? This 895 sq ft stacked townhome might be just what you're looking for! The bright corner location features 2 bedrooms plus a den, 2 full bathrooms and an open concept kitchen, dining and living area. In front of this unit is a fenced covered patio area. The location is ideal, south of Upper Middle, north of Mainway and just to the east of Appleby Line. Convenient to all the great amenities including schools, shopping and transit options. (id:49269)
Property Details
| MLS® Number | 40707859 |
| Property Type | Single Family |
| AmenitiesNearBy | Public Transit |
| CommunicationType | High Speed Internet |
| CommunityFeatures | Quiet Area |
| EquipmentType | Furnace, Other, Water Heater |
| Features | Balcony, Paved Driveway |
| ParkingSpaceTotal | 1 |
| RentalEquipmentType | Furnace, Other, Water Heater |
| Structure | Shed |
Building
| BathroomTotal | 2 |
| BedroomsAboveGround | 2 |
| BedroomsTotal | 2 |
| Appliances | Water Meter |
| BasementType | None |
| ConstructedDate | 2000 |
| ConstructionStyleAttachment | Attached |
| CoolingType | Central Air Conditioning |
| ExteriorFinish | Brick |
| FireProtection | Smoke Detectors |
| HeatingFuel | Natural Gas |
| HeatingType | Forced Air, Hot Water Radiator Heat |
| SizeInterior | 895 Sqft |
| Type | Row / Townhouse |
| UtilityWater | Municipal Water |
Parking
| Visitor Parking |
Land
| AccessType | Road Access, Highway Access, Highway Nearby |
| Acreage | No |
| LandAmenities | Public Transit |
| Sewer | Municipal Sewage System |
| SizeTotal | 0|under 1/2 Acre |
| SizeTotalText | 0|under 1/2 Acre |
| ZoningDescription | Mu6-676 |
Rooms
| Level | Type | Length | Width | Dimensions |
|---|---|---|---|---|
| Main Level | Utility Room | 4'1'' x 3'0'' | ||
| Main Level | Laundry Room | 2'11'' x 3'0'' | ||
| Main Level | Full Bathroom | 5'4'' x 7'6'' | ||
| Main Level | Primary Bedroom | 11'9'' x 9'7'' | ||
| Main Level | Den | 7'4'' x 11'4'' | ||
| Main Level | 3pc Bathroom | 7'4'' x 5'6'' | ||
| Main Level | Bedroom | 11'9'' x 8'2'' | ||
| Main Level | Dining Room | 10'10'' x 7'10'' | ||
| Main Level | Kitchen | 10'10'' x 9'11'' | ||
| Main Level | Storage | 11'1'' x 3'7'' | ||
| Main Level | Living Room | 12'1'' x 13'10'' | ||
| Main Level | Foyer | 4'2'' x 3'7'' |
Utilities
| Cable | Available |
| Electricity | Available |
| Natural Gas | Available |
| Telephone | Available |
https://www.realtor.ca/real-estate/28258841/1701-lampman-avenue-unit-201-burlington
Interested?
Contact us for more information

