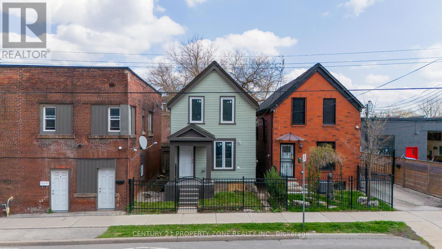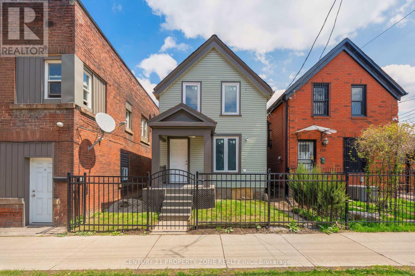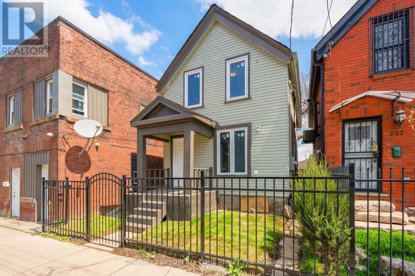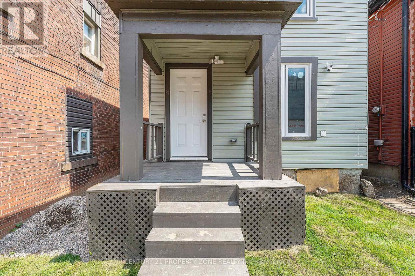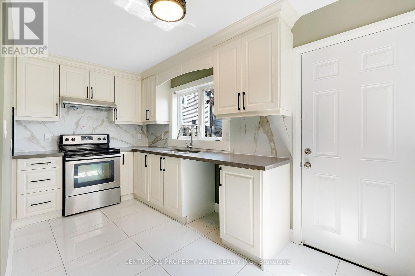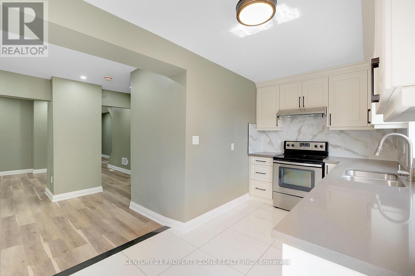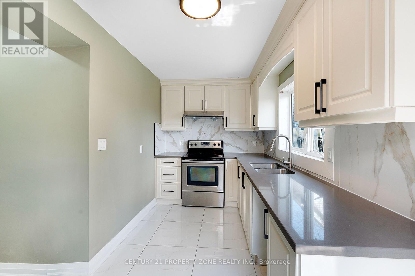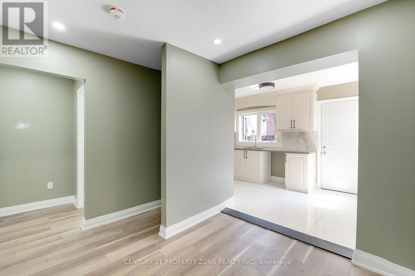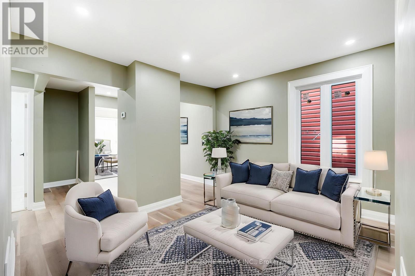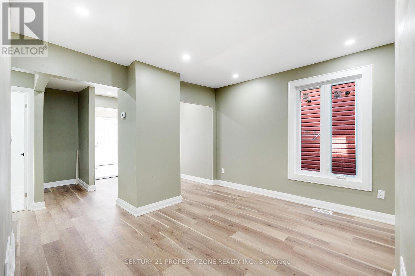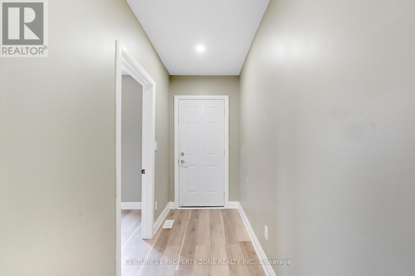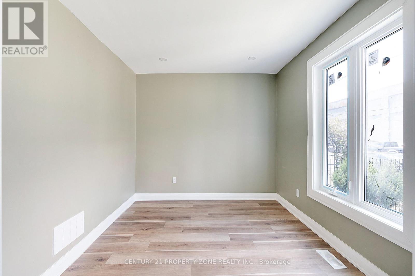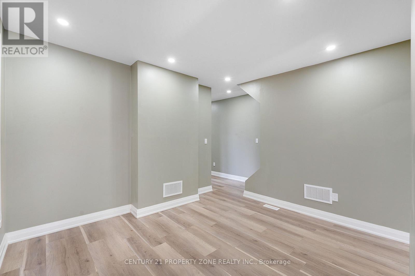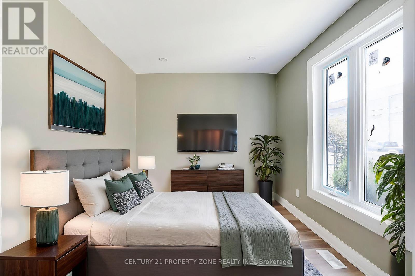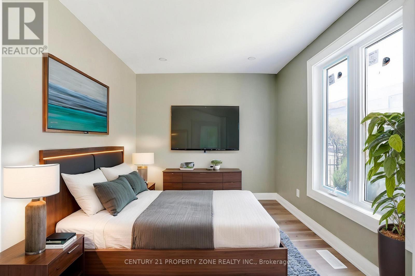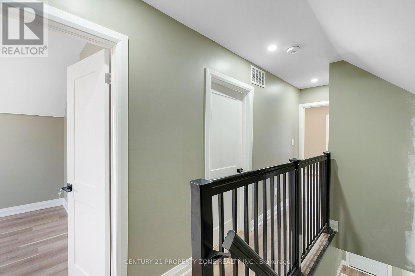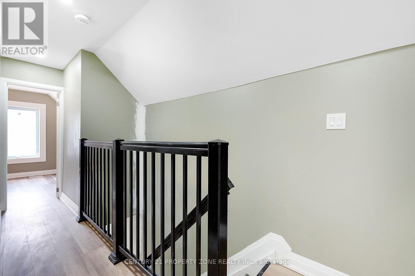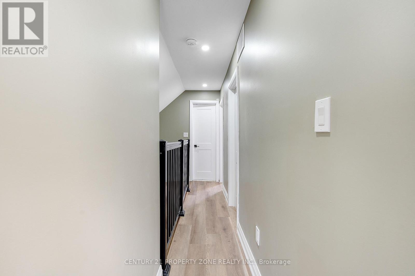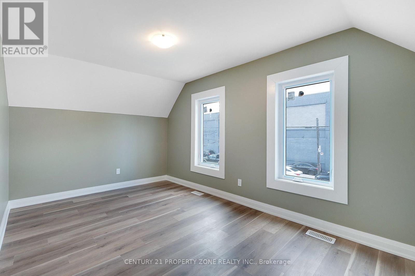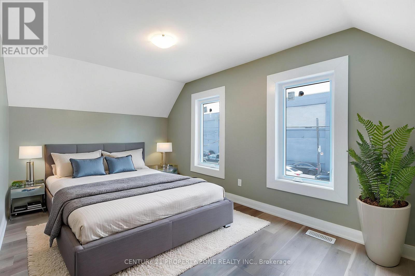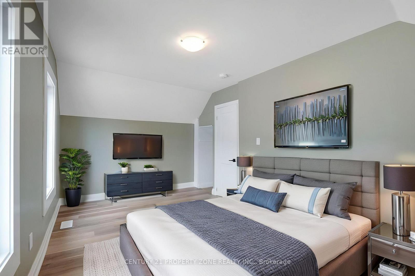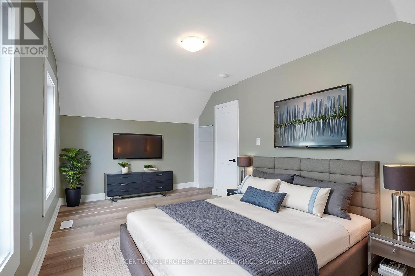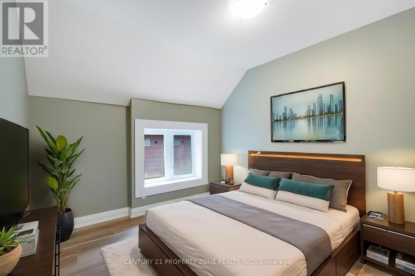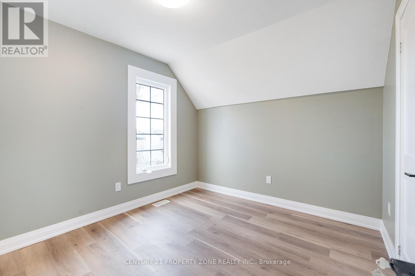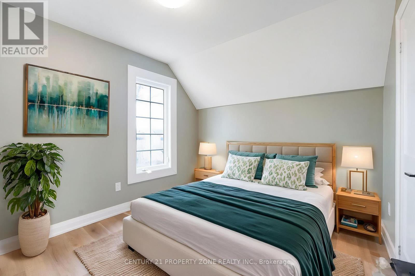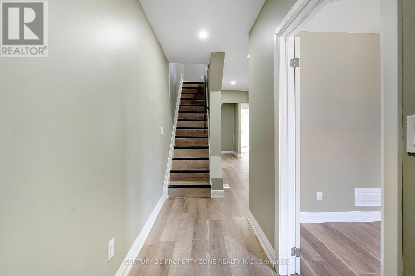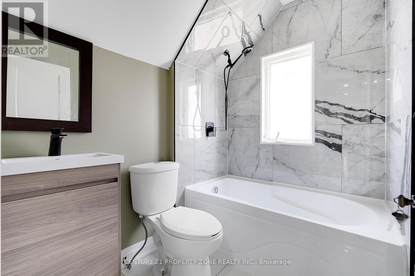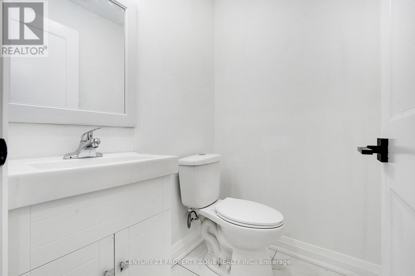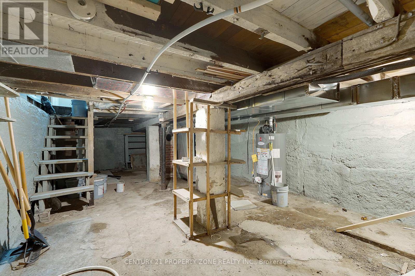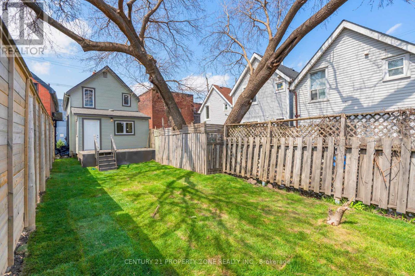4 Bedroom
2 Bathroom
1100 - 1500 sqft
Forced Air
$499,000
This newly renovated single detached home is an excellent choice for a first-time homebuyer looking for a modern, move-in-ready property. With three spacious bedrooms, two bathrooms and office on main level, it offers plenty of room for families, professionals, or anyone in need of extra space. The home features a great design with bright living area, a stylishly updated kitchen and contemporary finishes throughout. The bathrooms have been fully renovated adding to the homes fresh and modern appeal. The private backyard provides a great space for relaxation or entertaining. Located in a convenient neighborhood close to schools, parks, shopping, and transit, this home provides both comfort and long-term value. Its turnkey condition makes it an ideal investment for first-time buyers who want a hassle-free transition into homeownership. Roof(2024), A/C(2024), Furnace(2024),Electrical Panel(2024). Please see the attached floorplans for this property. (id:49269)
Property Details
|
MLS® Number
|
X12124322 |
|
Property Type
|
Single Family |
|
Community Name
|
Crown Point |
|
AmenitiesNearBy
|
Hospital, Park, Public Transit, Schools |
Building
|
BathroomTotal
|
2 |
|
BedroomsAboveGround
|
3 |
|
BedroomsBelowGround
|
1 |
|
BedroomsTotal
|
4 |
|
Age
|
100+ Years |
|
Appliances
|
Stove |
|
ConstructionStyleAttachment
|
Detached |
|
HalfBathTotal
|
1 |
|
HeatingFuel
|
Natural Gas |
|
HeatingType
|
Forced Air |
|
StoriesTotal
|
2 |
|
SizeInterior
|
1100 - 1500 Sqft |
|
Type
|
House |
|
UtilityWater
|
Municipal Water |
Parking
Land
|
Acreage
|
No |
|
LandAmenities
|
Hospital, Park, Public Transit, Schools |
|
Sewer
|
Sanitary Sewer |
|
SizeDepth
|
100 Ft ,2 In |
|
SizeFrontage
|
24 Ft ,4 In |
|
SizeIrregular
|
24.4 X 100.2 Ft |
|
SizeTotalText
|
24.4 X 100.2 Ft |
Rooms
| Level |
Type |
Length |
Width |
Dimensions |
|
Main Level |
Foyer |
2.8 m |
1.37 m |
2.8 m x 1.37 m |
|
Main Level |
Living Room |
3.61 m |
4.6 m |
3.61 m x 4.6 m |
|
Main Level |
Eating Area |
3.15 m |
4.6 m |
3.15 m x 4.6 m |
|
Main Level |
Office |
2.68 m |
3.11 m |
2.68 m x 3.11 m |
|
Main Level |
Bathroom |
1.64 m |
1.25 m |
1.64 m x 1.25 m |
|
Main Level |
Kitchen |
2.14 m |
4.13 m |
2.14 m x 4.13 m |
|
Upper Level |
Primary Bedroom |
2.76 m |
4.6 m |
2.76 m x 4.6 m |
|
Upper Level |
Bedroom 2 |
2.9 m |
2.88 m |
2.9 m x 2.88 m |
|
Upper Level |
Bedroom 3 |
2.77 m |
2.88 m |
2.77 m x 2.88 m |
|
Upper Level |
Bathroom |
1.96 m |
1.62 m |
1.96 m x 1.62 m |
Utilities
https://www.realtor.ca/real-estate/28260208/334-gage-avenue-n-hamilton-crown-point-crown-point

