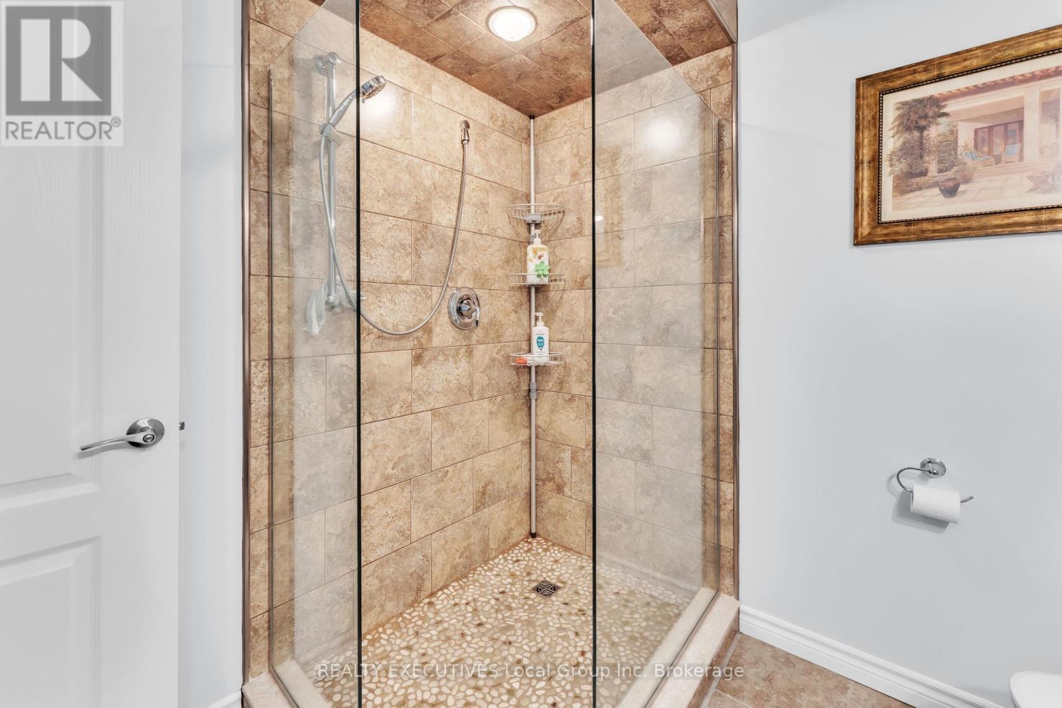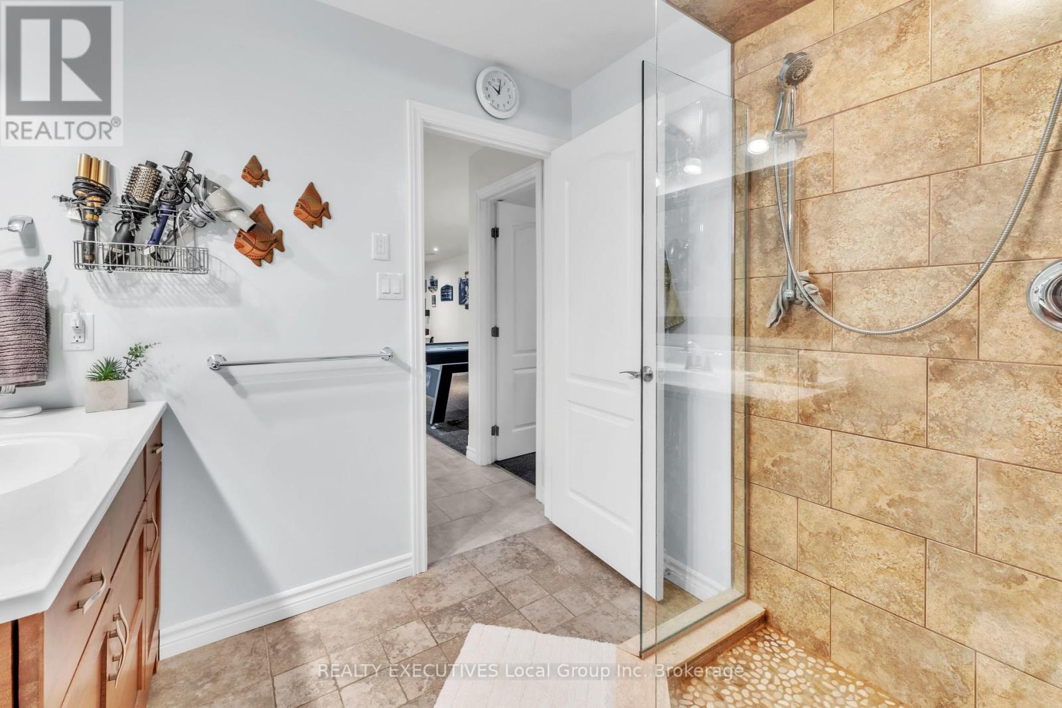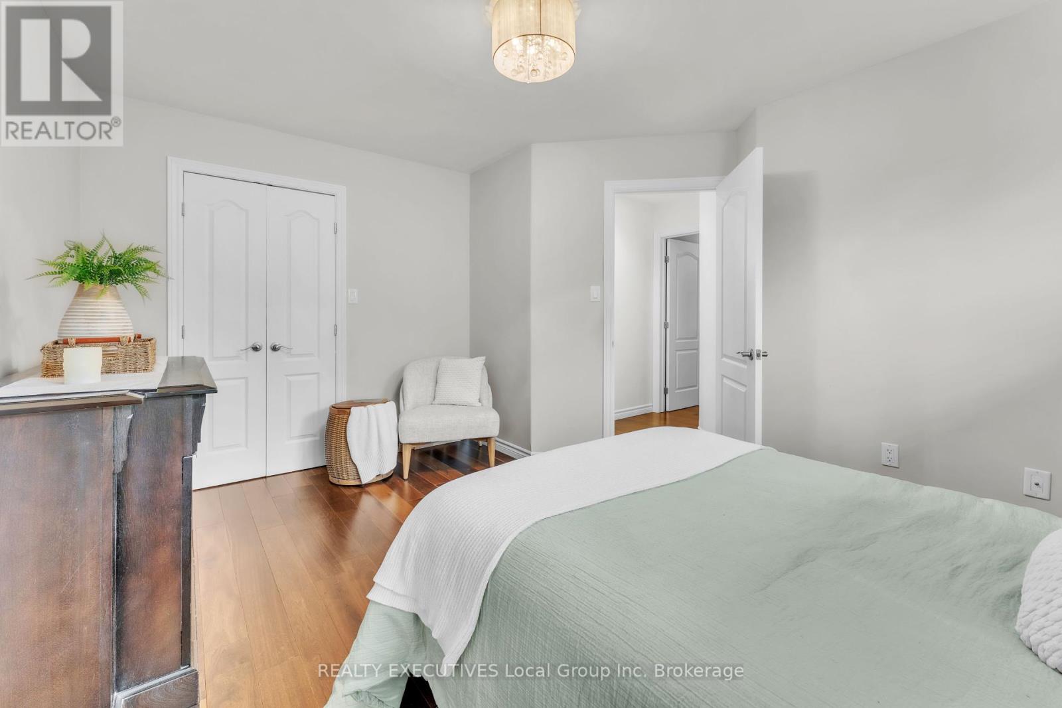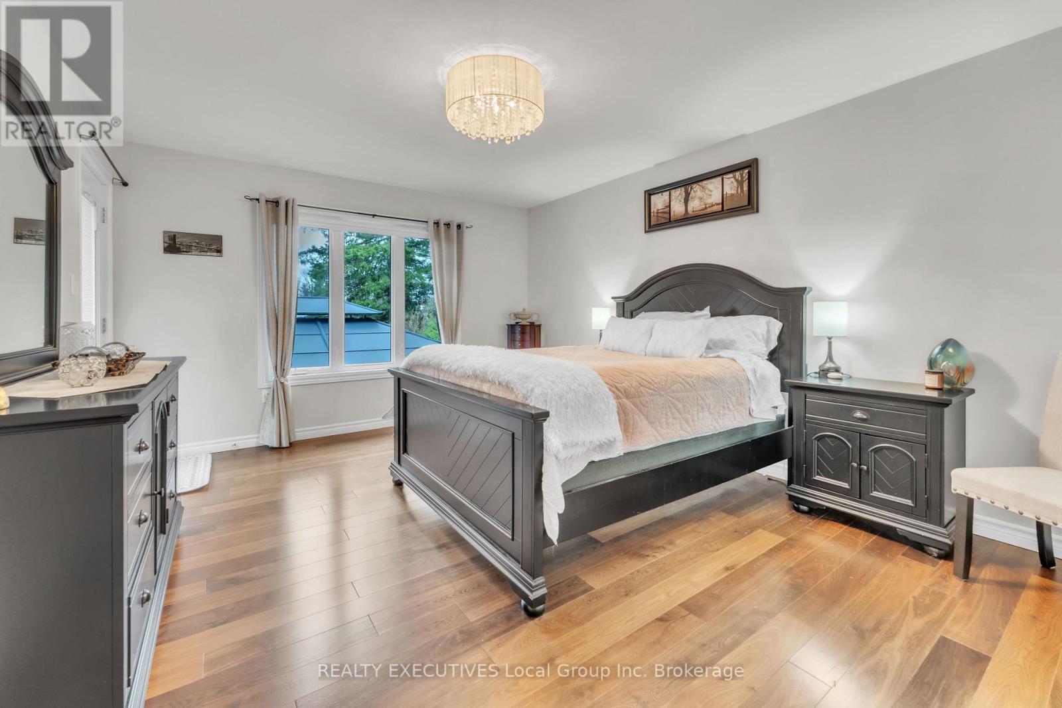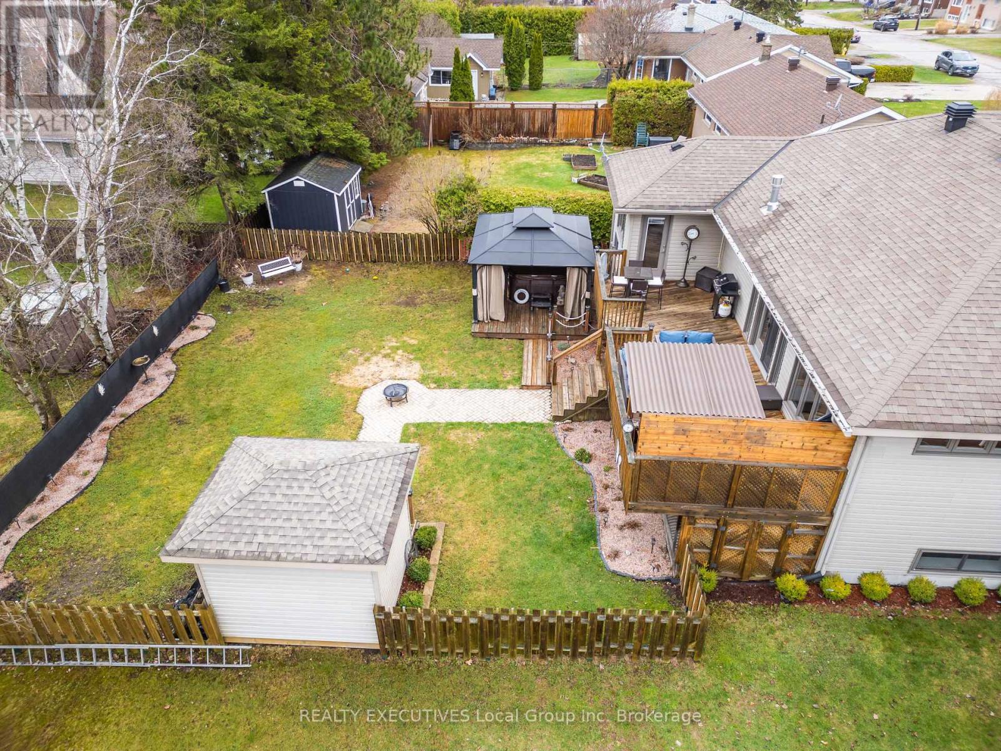5 Bedroom
3 Bathroom
1500 - 2000 sqft
Raised Bungalow
Fireplace
Central Air Conditioning, Air Exchanger
Forced Air
Landscaped, Lawn Sprinkler
$699,900
Executive Living! This well-built open floor plan bungalow is family friendly and packed with the custom touches you have been seeking. A beautiful 2 + 2 bedroom with 3 baths in Birchaven is minutes away from playground, beaches and ski hill. The spacious foyer is the first clue that this home was well planned and impeccably built. The kitchen will please all of the cooks in the family with the soft close cabinets and pull-out drawers, a large island and heated floors. The built-in side by side refrigerator-freezer serves as a focal point in this well laid out space. A walkout from the dining area leads to an amazing deck, complete with custom built Tikibar as well as a covered hot tub, perfect for year round use and TV area, perfect for outdoor entertaining. Also, there is storage under the entire length of the deck, beautiful landscaped private backyard and fully fenced. The main floor laundry room also serves as a pantry with tons of storage. Hardwood floors in the living room and a stone adorned gas fireplace finishes of this main living area nicely. The master bedroom has an ensuite, walk in closed and a walkout to the deck. The master bath is well appointed with radiant heat, a claw foot tub and multi head shower finished in river rock for that at home spa feeling. The lower level features radiant heat, a recreation room, 2 bedrooms and 3 piece bathroom with custom shower. There is plenty of storage with a cold room/wine cellar. Other features include custom blinds, central air, double interlock driveway attached garage and integrated sprinkler. You may have just found the perfect home! (id:49269)
Property Details
|
MLS® Number
|
X12124581 |
|
Property Type
|
Single Family |
|
Community Name
|
Birchaven |
|
AmenitiesNearBy
|
Park, Place Of Worship, Public Transit |
|
CommunityFeatures
|
School Bus |
|
Features
|
Flat Site, Gazebo, Sump Pump |
|
ParkingSpaceTotal
|
4 |
|
Structure
|
Patio(s), Deck, Shed |
Building
|
BathroomTotal
|
3 |
|
BedroomsAboveGround
|
5 |
|
BedroomsTotal
|
5 |
|
Amenities
|
Canopy, Fireplace(s) |
|
Appliances
|
Hot Tub, Water Heater - Tankless, Central Vacuum, Garage Door Opener Remote(s), Water Meter, Blinds, Garage Door Opener, Oven, Stove, Refrigerator |
|
ArchitecturalStyle
|
Raised Bungalow |
|
BasementDevelopment
|
Finished |
|
BasementFeatures
|
Walk Out |
|
BasementType
|
N/a (finished) |
|
ConstructionStyleAttachment
|
Detached |
|
CoolingType
|
Central Air Conditioning, Air Exchanger |
|
ExteriorFinish
|
Brick, Vinyl Siding |
|
FireProtection
|
Security System, Alarm System, Smoke Detectors |
|
FireplacePresent
|
Yes |
|
FireplaceTotal
|
1 |
|
FireplaceType
|
Insert |
|
FoundationType
|
Block |
|
HeatingFuel
|
Natural Gas |
|
HeatingType
|
Forced Air |
|
StoriesTotal
|
1 |
|
SizeInterior
|
1500 - 2000 Sqft |
|
Type
|
House |
|
UtilityWater
|
Municipal Water |
Parking
Land
|
Acreage
|
No |
|
FenceType
|
Fully Fenced, Fenced Yard |
|
LandAmenities
|
Park, Place Of Worship, Public Transit |
|
LandscapeFeatures
|
Landscaped, Lawn Sprinkler |
|
Sewer
|
Sanitary Sewer |
|
SizeDepth
|
133 Ft |
|
SizeFrontage
|
57 Ft |
|
SizeIrregular
|
57 X 133 Ft |
|
SizeTotalText
|
57 X 133 Ft|under 1/2 Acre |
|
ZoningDescription
|
R3 |
Rooms
| Level |
Type |
Length |
Width |
Dimensions |
|
Lower Level |
Cold Room |
1.219 m |
1.82 m |
1.219 m x 1.82 m |
|
Lower Level |
Recreational, Games Room |
5.53 m |
10.05 m |
5.53 m x 10.05 m |
|
Lower Level |
Bedroom |
6.55 m |
3.25 m |
6.55 m x 3.25 m |
|
Lower Level |
Bedroom |
4.62 m |
4.36 m |
4.62 m x 4.36 m |
|
Lower Level |
Other |
4.62 m |
3.35 m |
4.62 m x 3.35 m |
|
Lower Level |
Office |
3.048 m |
3.048 m |
3.048 m x 3.048 m |
|
Main Level |
Kitchen |
4.47 m |
4.87 m |
4.47 m x 4.87 m |
|
Main Level |
Dining Room |
4.11 m |
3.65 m |
4.11 m x 3.65 m |
|
Main Level |
Living Room |
6.35 m |
3.35 m |
6.35 m x 3.35 m |
|
Main Level |
Primary Bedroom |
5.58 m |
5.18 m |
5.58 m x 5.18 m |
|
Main Level |
Bedroom |
5.74 m |
3.35 m |
5.74 m x 3.35 m |
Utilities
|
Cable
|
Installed |
|
Sewer
|
Installed |
https://www.realtor.ca/real-estate/28260182/173-trappers-glen-road-north-bay-birchaven-birchaven






















