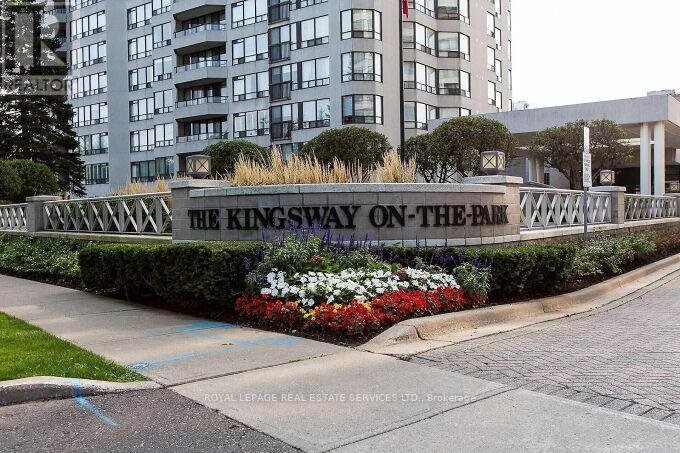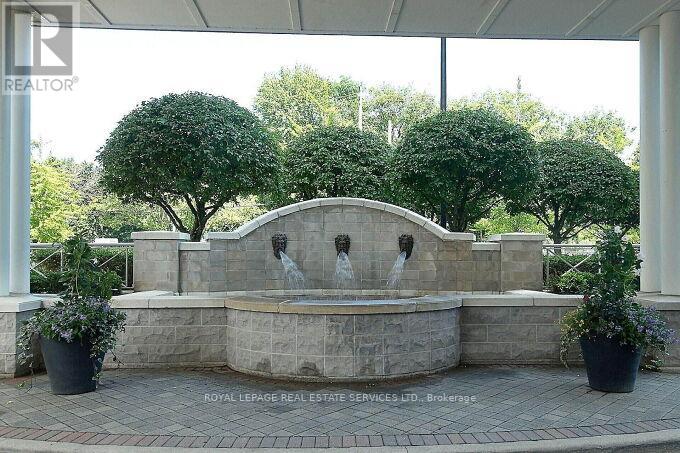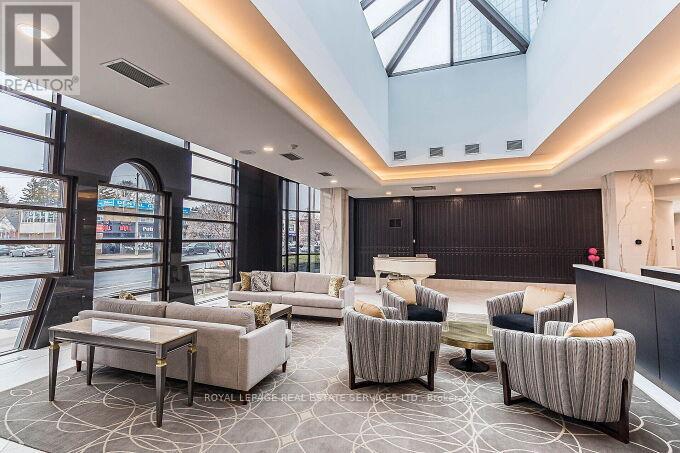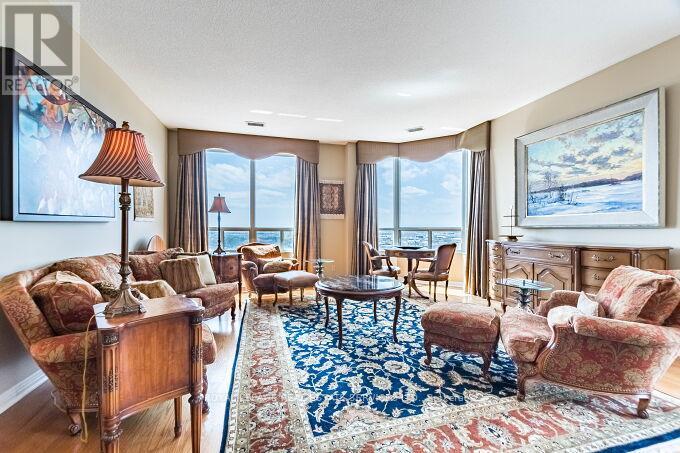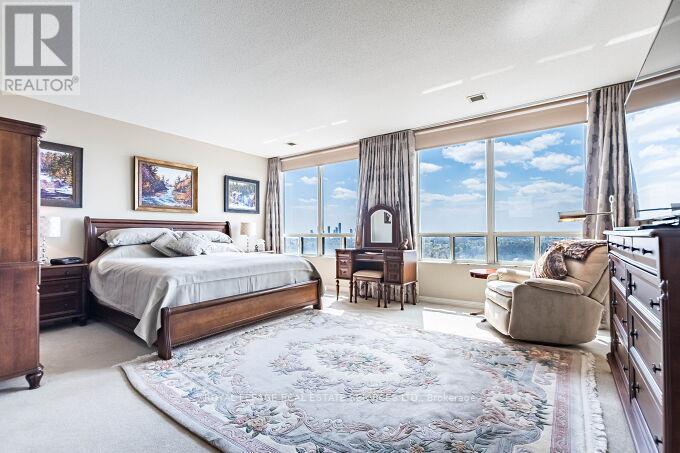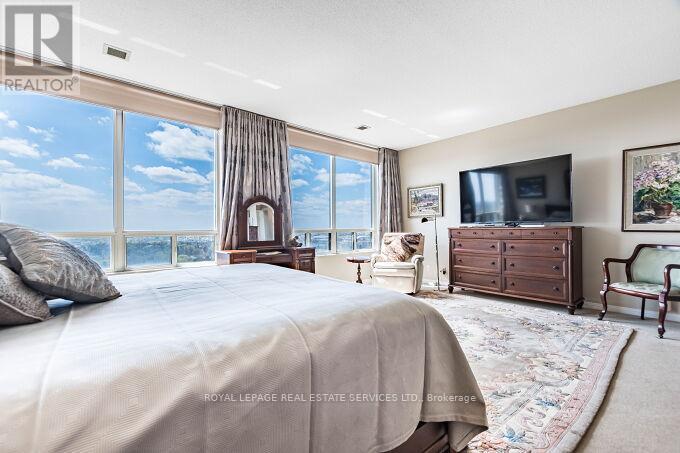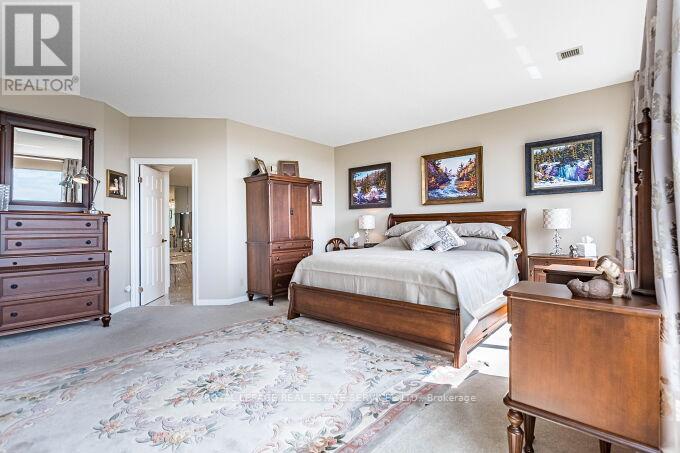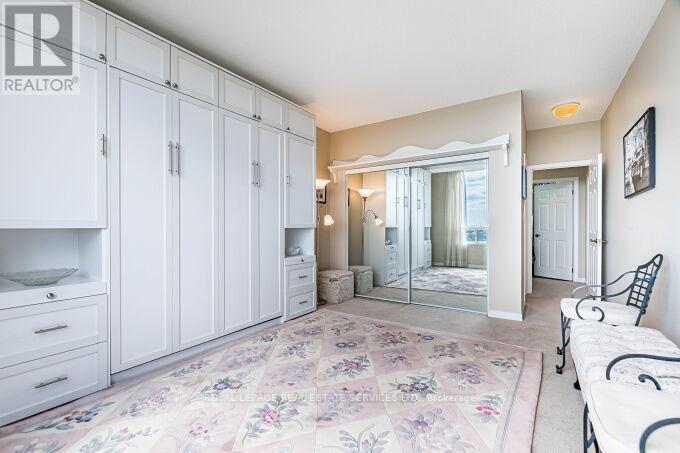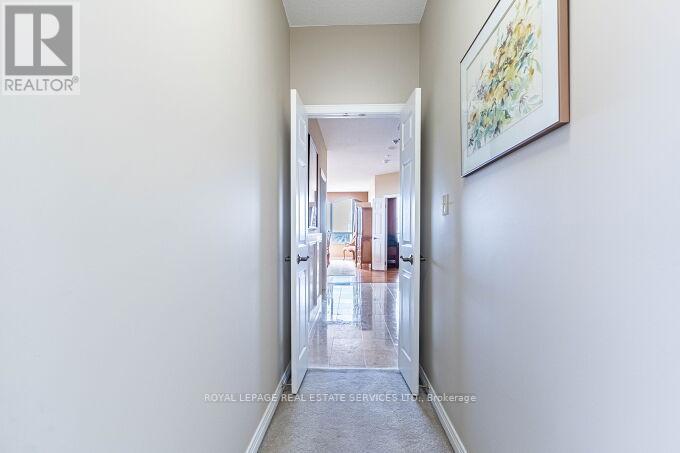Sph2 - 1 Aberfoyle Crescent Toronto (Islington-City Centre West), Ontario M8X 2X8
$1,795,000Maintenance, Heat, Common Area Maintenance, Electricity, Water, Insurance, Cable TV
$2,350.07 Monthly
Maintenance, Heat, Common Area Maintenance, Electricity, Water, Insurance, Cable TV
$2,350.07 MonthlyKingsway On-The-Park - one of the West End's most prestigious condominiums. SPH 2 provides spectacular & unobstructed views of Lake Ontario & Downtown. Indulge yourself in 2279 square feet of luxurious living space with 9 foot ceilings & a formal foyer. Wraparound windows surround your 450+ SF living & dining area. A gas fireplace enhances your versatile family/office/3rd bedroom. The updated kitchen offers stainless steel prestige appliances, a gourmet gas stove & cherrywood cabinetry. The breakfast area overlooks the lake from picture windows. The oversized master bedroom includes an updated bathroom with his & her sinks, marble counters, jacuzzi tub & a separate shower while two large picture windows provide breathtaking southerly views. The large (175 SF) second bedroom with its own ensuite bathroom is ideal for an additional family member or a live-in caregiver. For downsizers there are 2 storage areas in the suite and two owned lockers in the basement. Also included are two underground & parallel parking spots with their own electric vehicle charger. Superb Building Amenities Include: 24/7 Concierge, Video Surveillance, A Salt Water Indoor Pool & Sauna, Private Tennis Courts, Underground Visitor Parking, Direct Subway & Shopping Mall Access including Sobeys Grocery, Service Ontario & Tim Hortons! (id:49269)
Property Details
| MLS® Number | W12124476 |
| Property Type | Single Family |
| Community Name | Islington-City Centre West |
| AmenitiesNearBy | Park, Public Transit |
| CommunityFeatures | Pets Not Allowed, Community Centre |
| Features | In Suite Laundry |
| ParkingSpaceTotal | 2 |
| ViewType | View, City View, Lake View |
Building
| BathroomTotal | 3 |
| BedroomsAboveGround | 3 |
| BedroomsTotal | 3 |
| Amenities | Storage - Locker, Security/concierge |
| Appliances | Dishwasher, Microwave, Stove, Refrigerator |
| CoolingType | Central Air Conditioning |
| ExteriorFinish | Concrete |
| FireProtection | Alarm System, Monitored Alarm, Security System, Smoke Detectors |
| FireplacePresent | Yes |
| FlooringType | Marble, Hardwood, Parquet, Porcelain Tile, Carpeted, Tile |
| HalfBathTotal | 1 |
| HeatingFuel | Natural Gas |
| HeatingType | Forced Air |
| SizeInterior | 2250 - 2499 Sqft |
| Type | Apartment |
Parking
| Underground | |
| Garage |
Land
| Acreage | No |
| LandAmenities | Park, Public Transit |
| SurfaceWater | River/stream |
Rooms
| Level | Type | Length | Width | Dimensions |
|---|---|---|---|---|
| Flat | Foyer | 4.22 m | 2.44 m | 4.22 m x 2.44 m |
| Flat | Living Room | 4.88 m | 4.42 m | 4.88 m x 4.42 m |
| Flat | Dining Room | 5.69 m | 3.66 m | 5.69 m x 3.66 m |
| Flat | Family Room | 5.56 m | 4.12 m | 5.56 m x 4.12 m |
| Flat | Kitchen | 4.01 m | 3.05 m | 4.01 m x 3.05 m |
| Flat | Eating Area | 3.05 m | 2.82 m | 3.05 m x 2.82 m |
| Flat | Primary Bedroom | 5.89 m | 5.21 m | 5.89 m x 5.21 m |
| Flat | Bedroom 2 | 4.39 m | 3.68 m | 4.39 m x 3.68 m |
| Flat | Laundry Room | 3.45 m | 2.74 m | 3.45 m x 2.74 m |
| Flat | Storage | 2.79 m | 1.8 m | 2.79 m x 1.8 m |
Interested?
Contact us for more information


