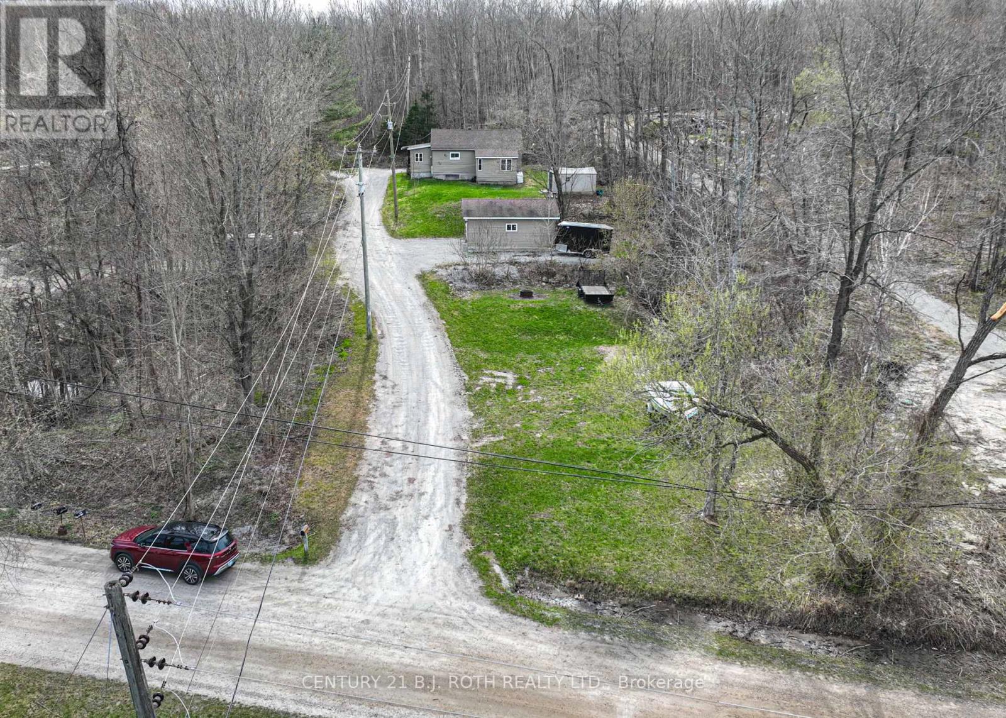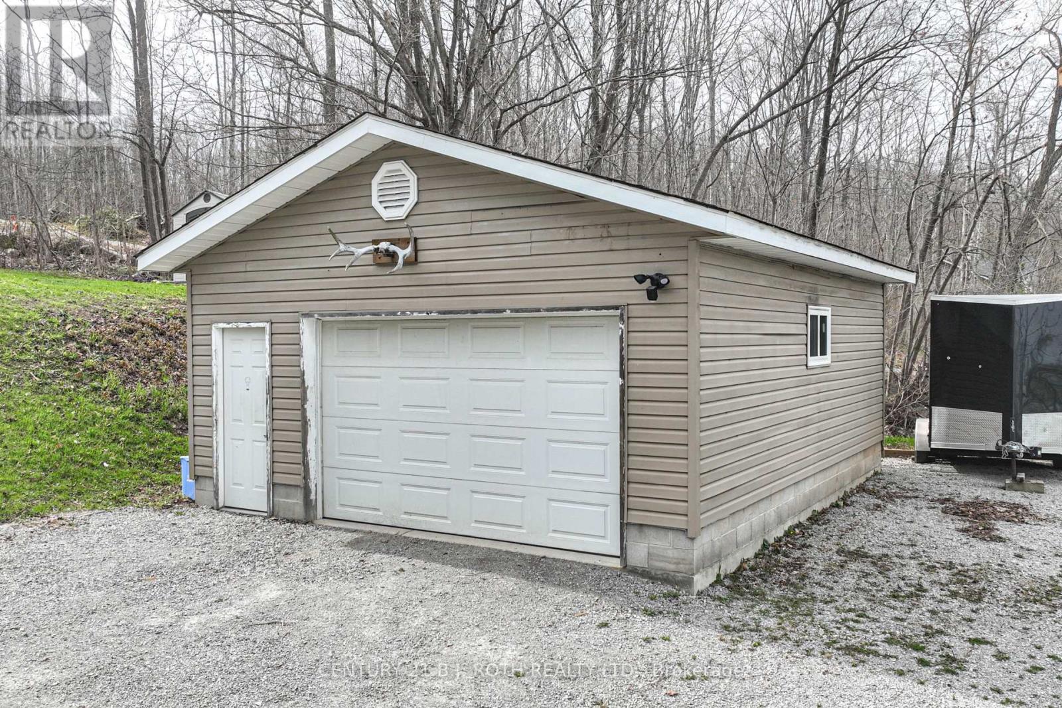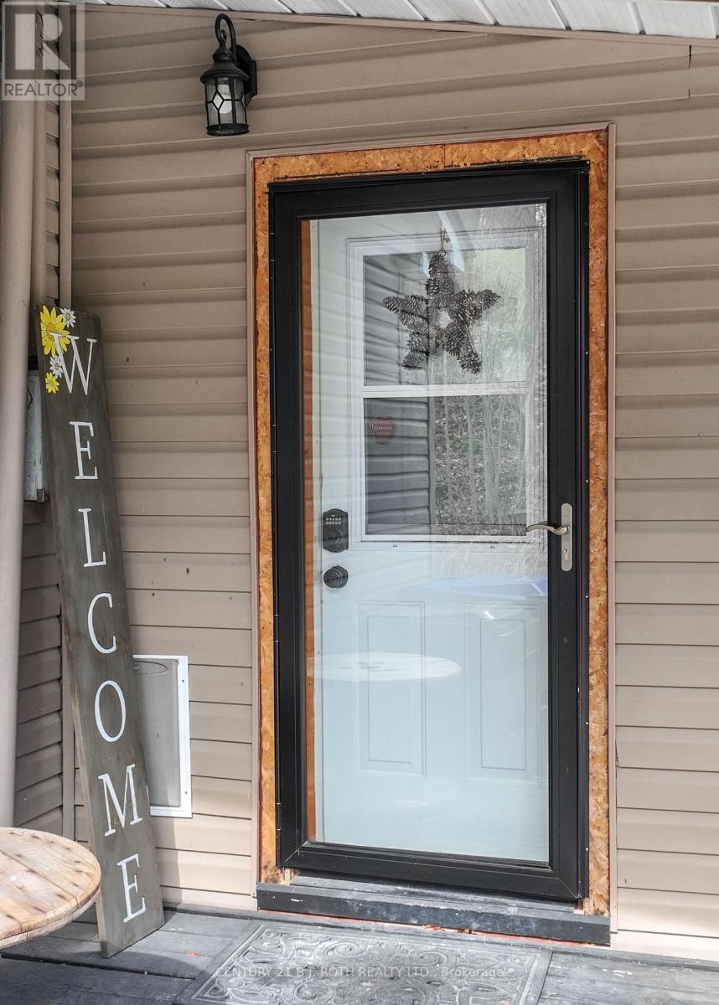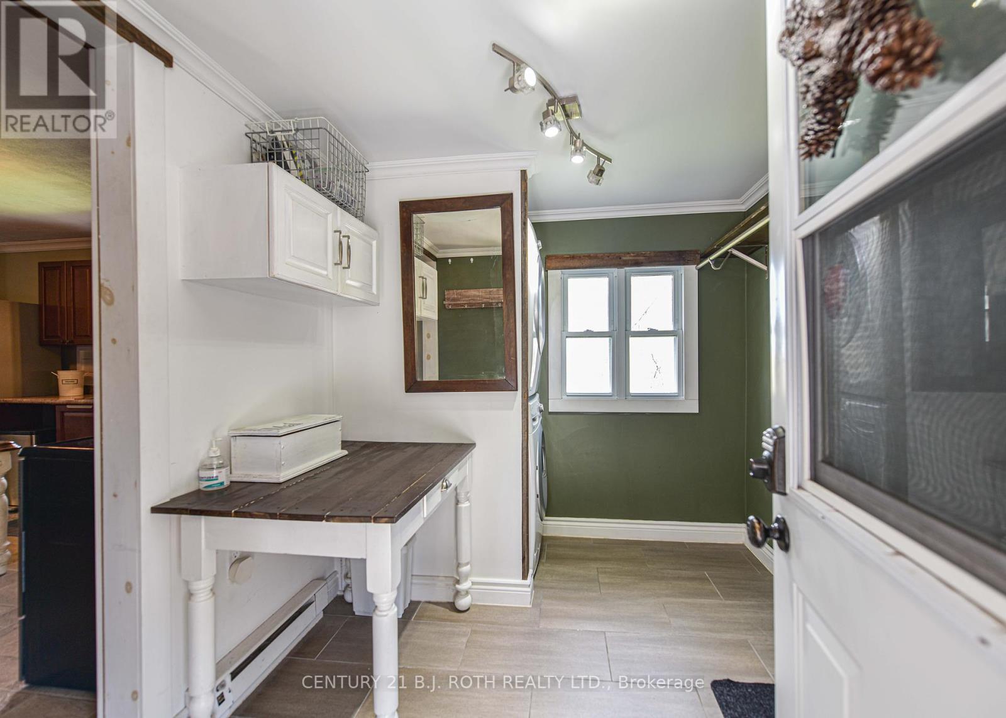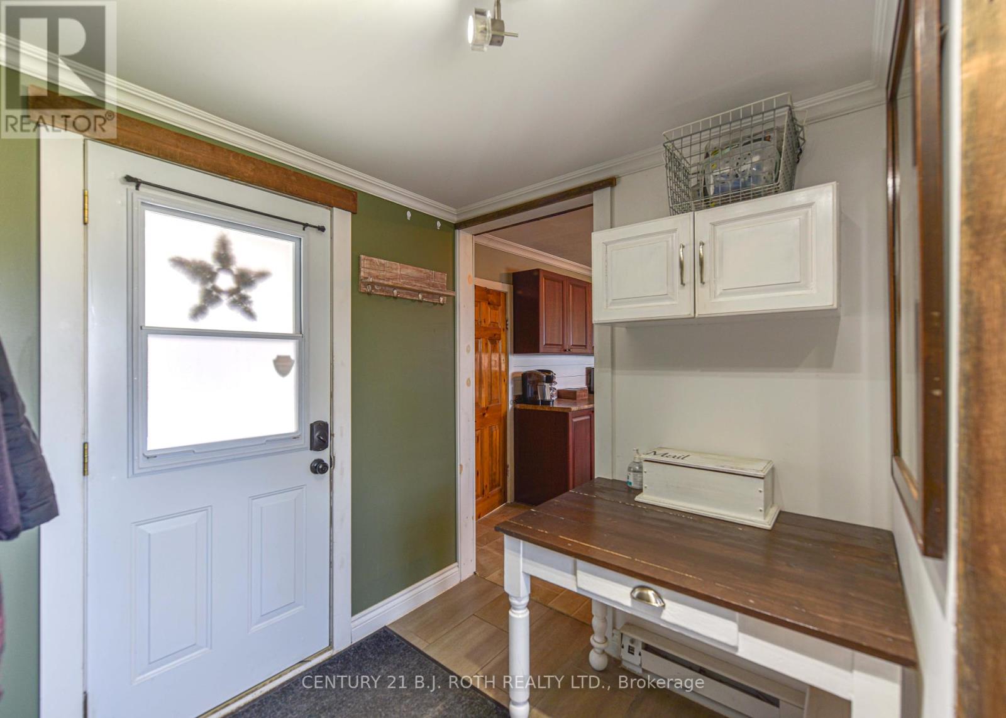2 Bedroom
1 Bathroom
700 - 1100 sqft
Bungalow
Fireplace
Baseboard Heaters
$500,000
Calling all outdoor enthusiasts! Conveniently located between Coldwater and Waubaushene this great location has the best of both worlds. Just minutes to shopping and Hwy 400 for commuters, and Georgian Bay for boating, fishing and outdoor activities. Cozy 2 bedroom bungalow with newer insulation and drywall in the open concept kitchen living dining area, spacious primary bedroom with walk in closet and handy laundry/mudroom. Shingles approx 2015, UV light 2016, and updated vinyl windows. Detached 20' x 24' insulated garage/workshop with concrete floor, 12' wide insulated garage door and 220v outlet. Plus plenty of parking and storage options in the 14' x 7' shed and 15' x 10' portable shelter, all on just over 1/2 an acre. What are you waiting for? (id:49269)
Property Details
|
MLS® Number
|
S12124436 |
|
Property Type
|
Single Family |
|
Community Name
|
Rural Severn |
|
EquipmentType
|
Propane Tank |
|
Features
|
Carpet Free |
|
ParkingSpaceTotal
|
12 |
|
RentalEquipmentType
|
Propane Tank |
|
Structure
|
Shed |
Building
|
BathroomTotal
|
1 |
|
BedroomsAboveGround
|
2 |
|
BedroomsTotal
|
2 |
|
Age
|
51 To 99 Years |
|
Amenities
|
Fireplace(s) |
|
Appliances
|
Water Heater, Water Purifier, Dryer, Stove, Washer, Window Coverings, Refrigerator |
|
ArchitecturalStyle
|
Bungalow |
|
BasementType
|
Crawl Space |
|
ConstructionStyleAttachment
|
Detached |
|
ExteriorFinish
|
Vinyl Siding |
|
FireplacePresent
|
Yes |
|
FireplaceTotal
|
1 |
|
FoundationType
|
Concrete |
|
HeatingFuel
|
Propane |
|
HeatingType
|
Baseboard Heaters |
|
StoriesTotal
|
1 |
|
SizeInterior
|
700 - 1100 Sqft |
|
Type
|
House |
Parking
Land
|
Acreage
|
No |
|
Sewer
|
Septic System |
|
SizeDepth
|
202 Ft |
|
SizeFrontage
|
118 Ft |
|
SizeIrregular
|
118 X 202 Ft |
|
SizeTotalText
|
118 X 202 Ft |
|
ZoningDescription
|
Residential |
Rooms
| Level |
Type |
Length |
Width |
Dimensions |
|
Main Level |
Mud Room |
2.81 m |
2.28 m |
2.81 m x 2.28 m |
|
Main Level |
Kitchen |
4.11 m |
4.26 m |
4.11 m x 4.26 m |
|
Main Level |
Living Room |
4.16 m |
5.07 m |
4.16 m x 5.07 m |
|
Main Level |
Primary Bedroom |
2.84 m |
5.18 m |
2.84 m x 5.18 m |
|
Main Level |
Bedroom 2 |
2.71 m |
4.06 m |
2.71 m x 4.06 m |
|
Main Level |
Bathroom |
2.84 m |
2.66 m |
2.84 m x 2.66 m |
https://www.realtor.ca/real-estate/28260095/1314-f-r-nelson-road-severn-rural-severn


