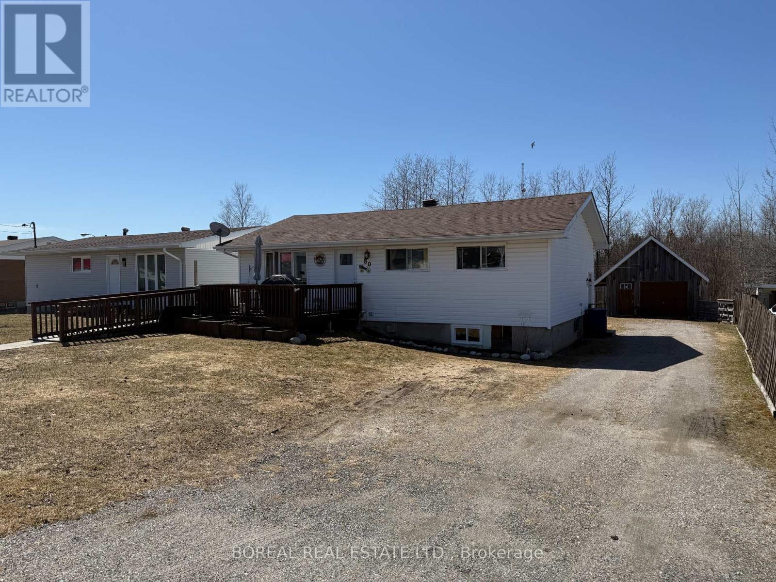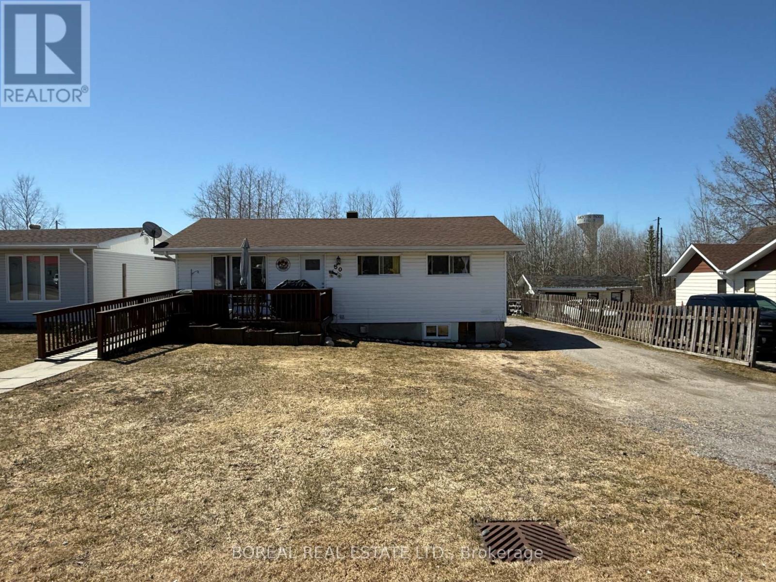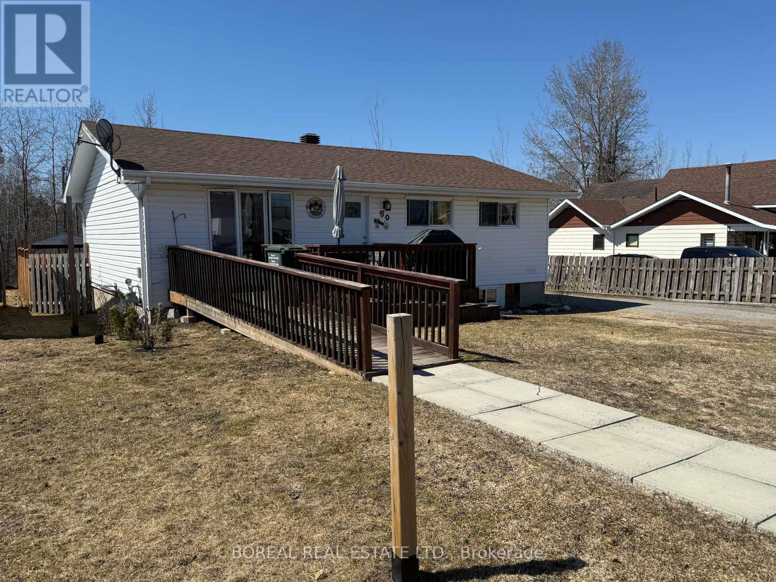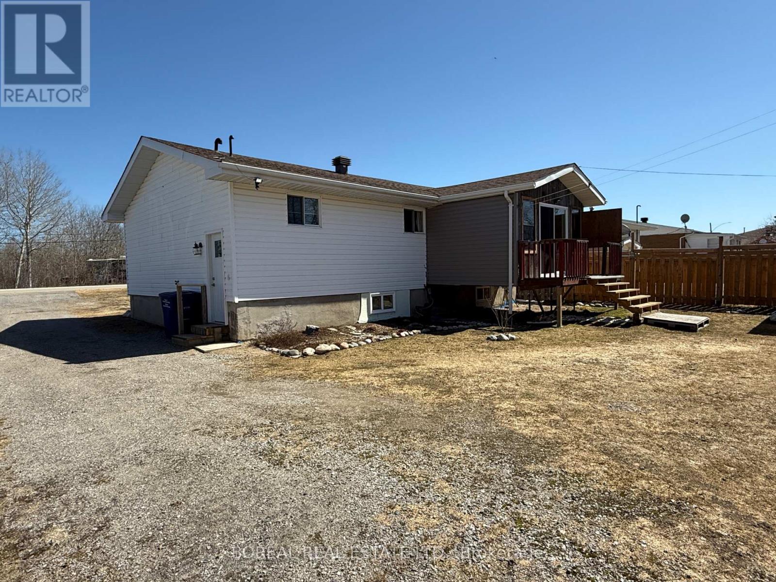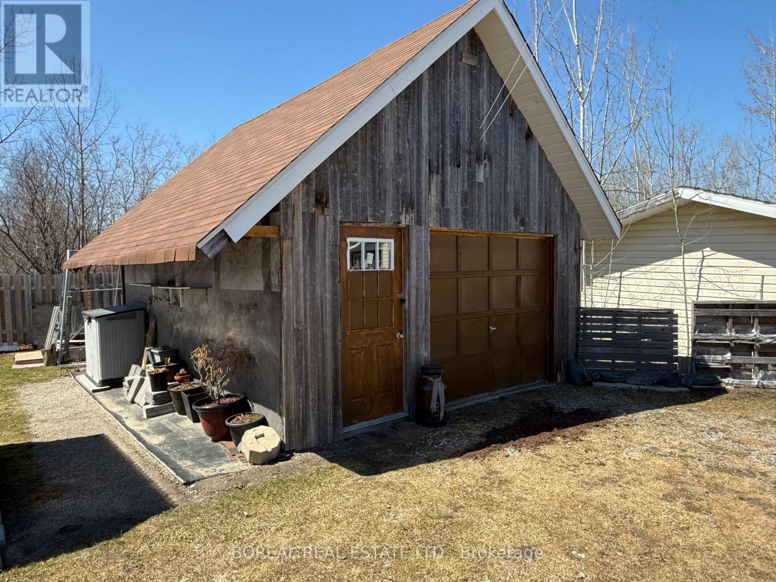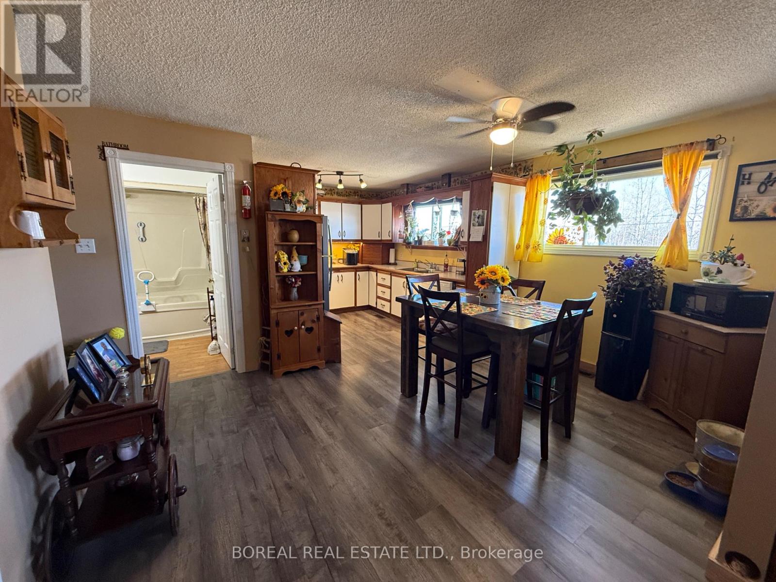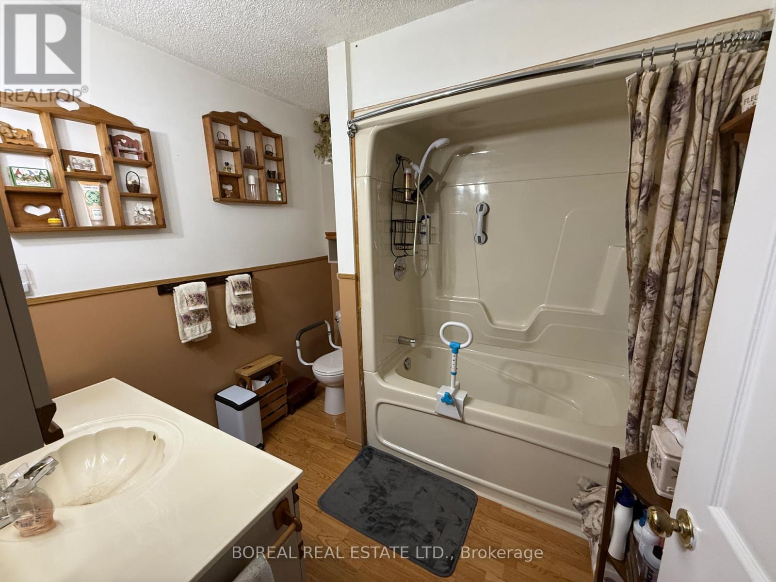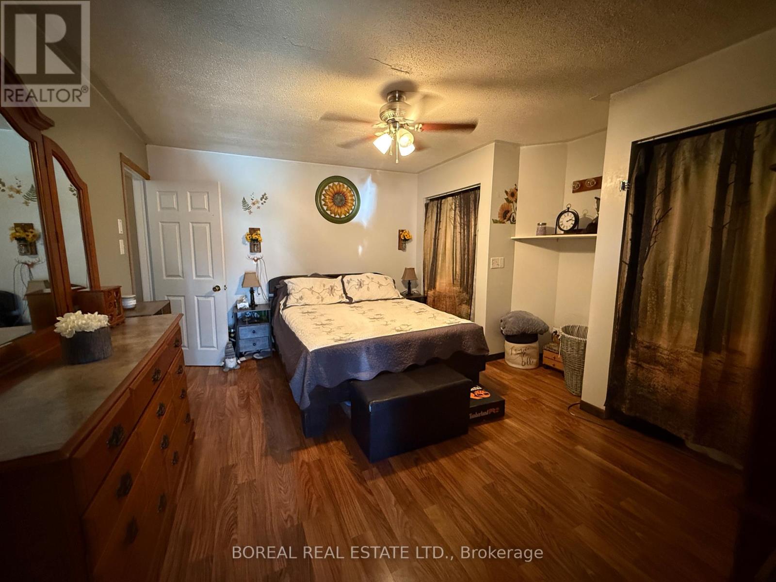4 Bedroom
2 Bathroom
700 - 1100 sqft
Bungalow
Forced Air
$199,900
This 1,012 sq. ft. bungalow sits on a 58 x 120 lot in Smooth Rock Falls and is ideal for first-time buyers or a growing family. The main floor offers an open-concept layout with a kitchen, eat-in dining area, living room, a spacious primary bedroom with access to a fully enclosed rear porch, a second bedroom, and a 4PC bathroom. The partially finished basement features two additional bedrooms, a large rec room, another 4PC bathroom, and a combined utility/laundry room. Outside, youll find a partially fenced yard, a 16 x 20 detached garage, a 5 x 8 greenhouse, and garden space. Notable updates include a rental hot water tank (2024), weeping tiles (approx. 2017), shingles (2016), and furnace (2012). (id:49269)
Property Details
|
MLS® Number
|
T12125203 |
|
Property Type
|
Single Family |
|
Community Name
|
SRF |
|
EquipmentType
|
Water Heater - Gas |
|
Features
|
Wheelchair Access, Gazebo |
|
ParkingSpaceTotal
|
7 |
|
RentalEquipmentType
|
Water Heater - Gas |
|
Structure
|
Porch, Greenhouse |
Building
|
BathroomTotal
|
2 |
|
BedroomsAboveGround
|
2 |
|
BedroomsBelowGround
|
2 |
|
BedroomsTotal
|
4 |
|
Age
|
51 To 99 Years |
|
Appliances
|
Dishwasher, Dryer, Stove, Washer, Refrigerator |
|
ArchitecturalStyle
|
Bungalow |
|
BasementDevelopment
|
Partially Finished |
|
BasementType
|
Full (partially Finished) |
|
ConstructionStyleAttachment
|
Detached |
|
ExteriorFinish
|
Vinyl Siding |
|
FireProtection
|
Smoke Detectors |
|
FoundationType
|
Block |
|
HeatingFuel
|
Natural Gas |
|
HeatingType
|
Forced Air |
|
StoriesTotal
|
1 |
|
SizeInterior
|
700 - 1100 Sqft |
|
Type
|
House |
|
UtilityWater
|
Municipal Water |
Parking
Land
|
Acreage
|
No |
|
FenceType
|
Partially Fenced |
|
Sewer
|
Sanitary Sewer |
|
SizeDepth
|
120 Ft |
|
SizeFrontage
|
58 Ft |
|
SizeIrregular
|
58 X 120 Ft |
|
SizeTotalText
|
58 X 120 Ft|1/2 - 1.99 Acres |
|
ZoningDescription
|
R1 |
Rooms
| Level |
Type |
Length |
Width |
Dimensions |
|
Basement |
Bedroom 3 |
4.04 m |
3.12 m |
4.04 m x 3.12 m |
|
Basement |
Bedroom 4 |
3.85 m |
3.32 m |
3.85 m x 3.32 m |
|
Basement |
Recreational, Games Room |
4.94 m |
3.53 m |
4.94 m x 3.53 m |
|
Basement |
Bathroom |
2.45 m |
1.67 m |
2.45 m x 1.67 m |
|
Basement |
Utility Room |
3.52 m |
1.72 m |
3.52 m x 1.72 m |
|
Main Level |
Foyer |
1.99 m |
1.07 m |
1.99 m x 1.07 m |
|
Main Level |
Living Room |
5.51 m |
3.01 m |
5.51 m x 3.01 m |
|
Main Level |
Kitchen |
3.51 m |
3.01 m |
3.51 m x 3.01 m |
|
Main Level |
Dining Room |
4.18 m |
2.23 m |
4.18 m x 2.23 m |
|
Main Level |
Primary Bedroom |
4.44 m |
7 m |
4.44 m x 7 m |
|
Main Level |
Bedroom 2 |
3.37 m |
2.66 m |
3.37 m x 2.66 m |
|
Main Level |
Bathroom |
2.43 m |
2.34 m |
2.43 m x 2.34 m |
Utilities
https://www.realtor.ca/real-estate/28261522/50-dupont-street-smooth-rock-falls-srf-srf

