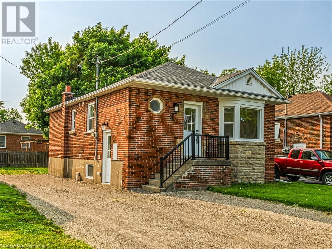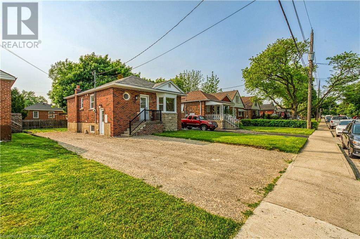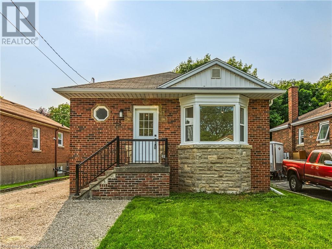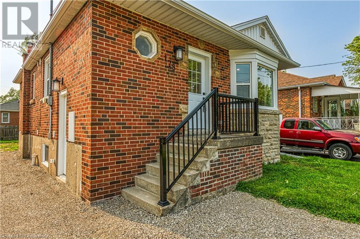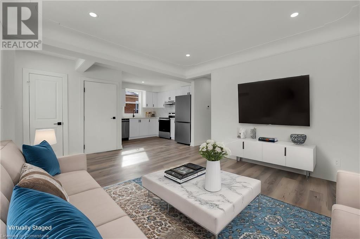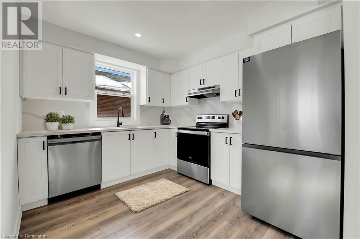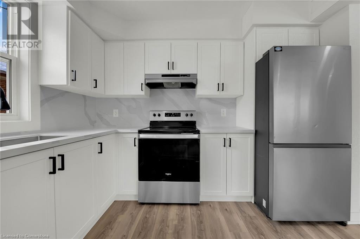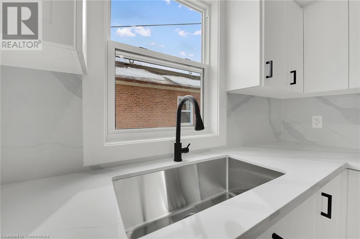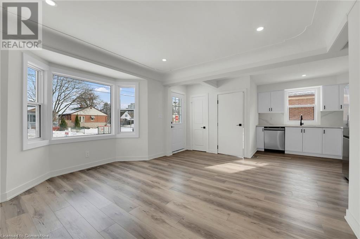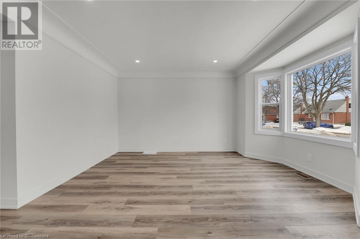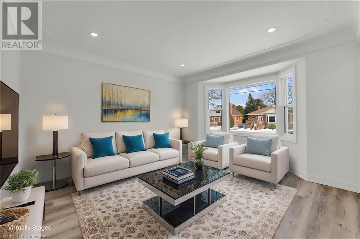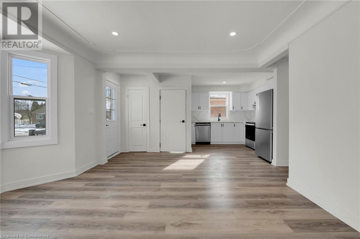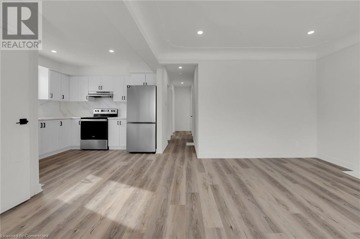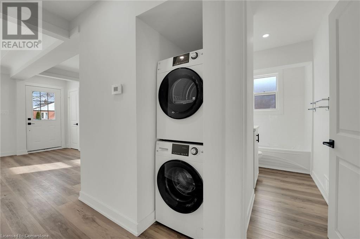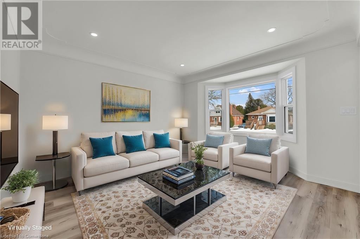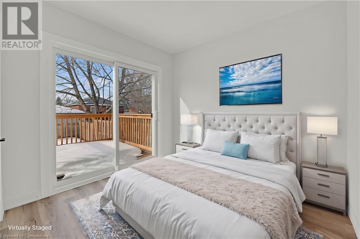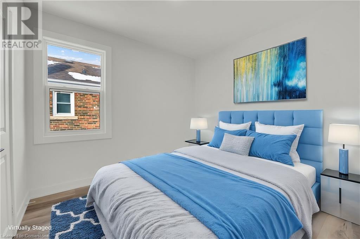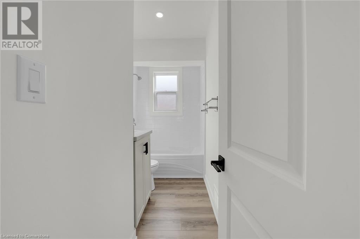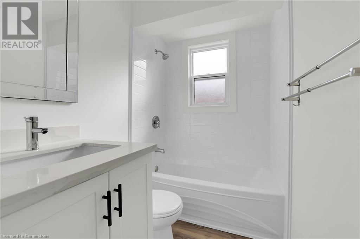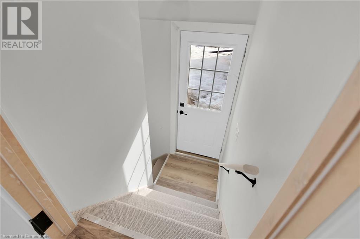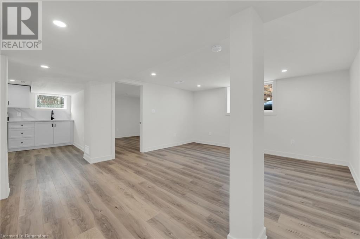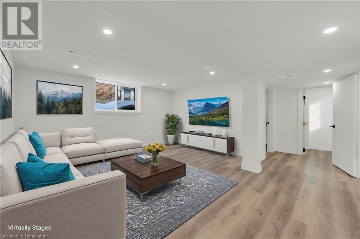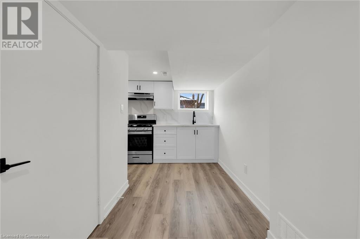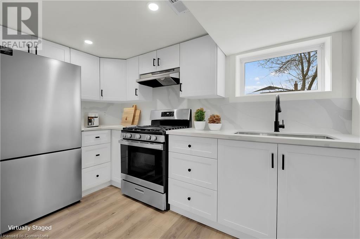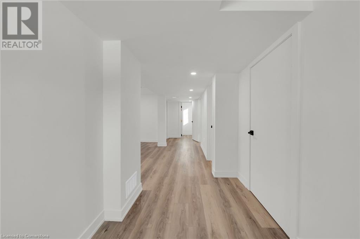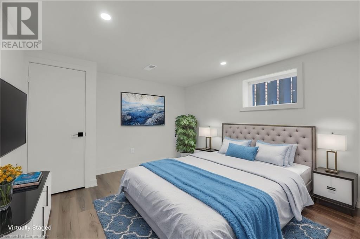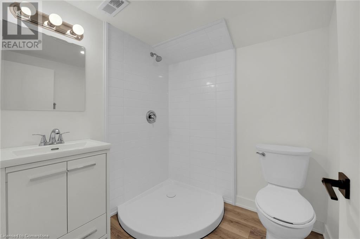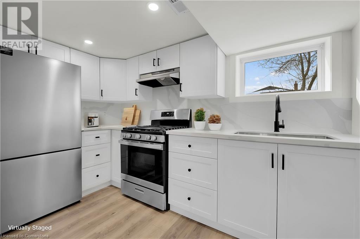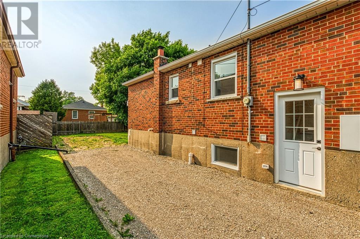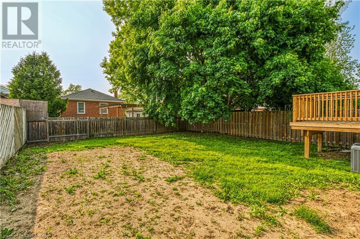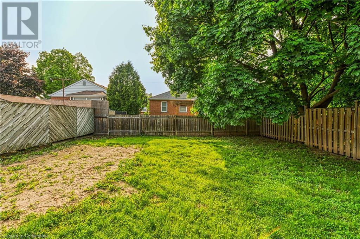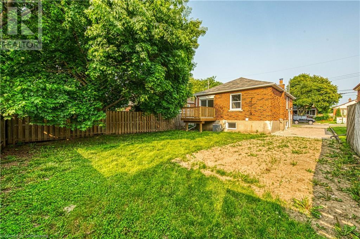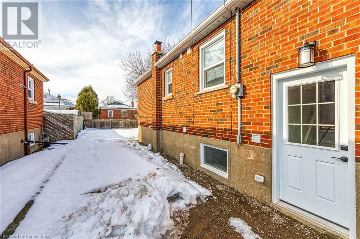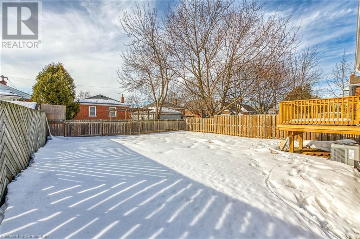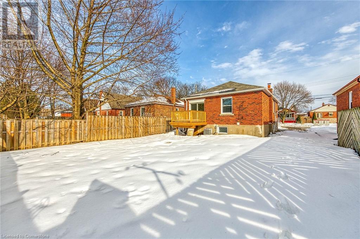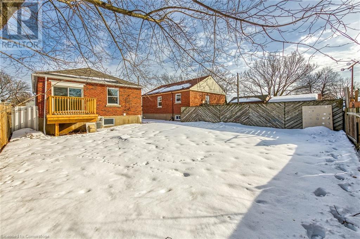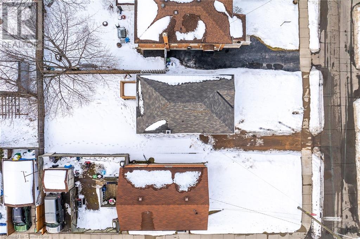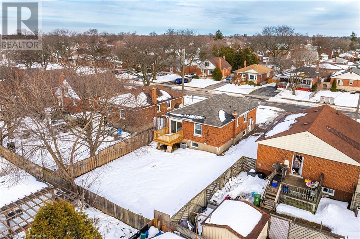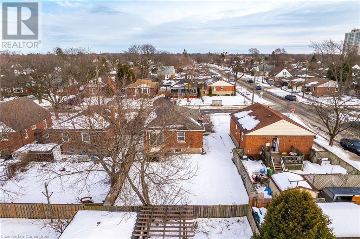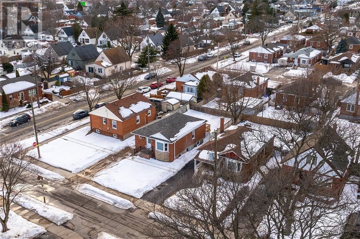5 Bedroom
2 Bathroom
1714 sqft
Bungalow
Central Air Conditioning
Forced Air
$824,999
LEGAL additional dwelling unit in a highly desirable Hamilton Mountain neighborhood! Completely renovated from top to bottom, this charming brick bungalow sits on a large lot and offers two separate units, each with its own private entrance. The main floor features an all-new eat-in kitchen with sleek quartz countertops, custom cabinetry, pot lights, and brand-new stainless steel appliances. The spacious living room boasts large bay windows that allow natural light to flood the space. Down the hallway, you'll find three generous-sized bedrooms, a 4-piece bathroom, and convenient main floor laundry. The fully finished basement is a self-contained legal apartment with its own private side entrance. This unit includes a new kitchen with quartz countertops, a large family room, two bedrooms, a 3-piece bathroom, and its own laundry room. With parking for six cars, this home also offers a large, fully fenced backyard that creates a private oasis, perfect for outdoor relaxation and entertaining. Located in a family-friendly neighborhood, the property is within walking distance to top-rated schools, parks, and all amenities. It’s just a two-minute drive to the LINK and Redhill, with easy access to the QEW, 403, and 407. This home is perfect for investors or those looking for a multi-generational living space. Don’t miss out on this incredible opportunity – book your private viewing today! (id:49269)
Property Details
|
MLS® Number
|
40725144 |
|
Property Type
|
Single Family |
|
AmenitiesNearBy
|
Hospital, Park, Public Transit, Schools |
|
EquipmentType
|
Water Heater |
|
ParkingSpaceTotal
|
6 |
|
RentalEquipmentType
|
Water Heater |
Building
|
BathroomTotal
|
2 |
|
BedroomsAboveGround
|
3 |
|
BedroomsBelowGround
|
2 |
|
BedroomsTotal
|
5 |
|
Appliances
|
Dishwasher, Dryer, Refrigerator, Stove, Washer |
|
ArchitecturalStyle
|
Bungalow |
|
BasementDevelopment
|
Finished |
|
BasementType
|
Full (finished) |
|
ConstructionStyleAttachment
|
Detached |
|
CoolingType
|
Central Air Conditioning |
|
ExteriorFinish
|
Brick |
|
FoundationType
|
Block |
|
HeatingFuel
|
Natural Gas |
|
HeatingType
|
Forced Air |
|
StoriesTotal
|
1 |
|
SizeInterior
|
1714 Sqft |
|
Type
|
House |
|
UtilityWater
|
Municipal Water |
Land
|
AccessType
|
Road Access |
|
Acreage
|
No |
|
LandAmenities
|
Hospital, Park, Public Transit, Schools |
|
Sewer
|
Municipal Sewage System |
|
SizeDepth
|
100 Ft |
|
SizeFrontage
|
40 Ft |
|
SizeTotalText
|
Under 1/2 Acre |
|
ZoningDescription
|
C |
Rooms
| Level |
Type |
Length |
Width |
Dimensions |
|
Basement |
Storage |
|
|
6'10'' x 4'7'' |
|
Basement |
Laundry Room |
|
|
5'11'' x 5'8'' |
|
Basement |
3pc Bathroom |
|
|
5'10'' x 6'1'' |
|
Basement |
Bedroom |
|
|
10'6'' x 9'2'' |
|
Basement |
Bedroom |
|
|
10'10'' x 10'11'' |
|
Basement |
Living Room |
|
|
15'9'' x 13'8'' |
|
Basement |
Kitchen |
|
|
10'10'' x 8'1'' |
|
Main Level |
Laundry Room |
|
|
3'3'' x 3'3'' |
|
Main Level |
4pc Bathroom |
|
|
10'4'' x 4'9'' |
|
Main Level |
Bedroom |
|
|
8'8'' x 9'4'' |
|
Main Level |
Bedroom |
|
|
8'8'' x 9'6'' |
|
Main Level |
Primary Bedroom |
|
|
10'4'' x 10'8'' |
|
Main Level |
Living Room |
|
|
16'7'' x 13'11'' |
|
Main Level |
Kitchen |
|
|
10'4'' x 9'1'' |
https://www.realtor.ca/real-estate/28264703/178-east-34th-street-hamilton

