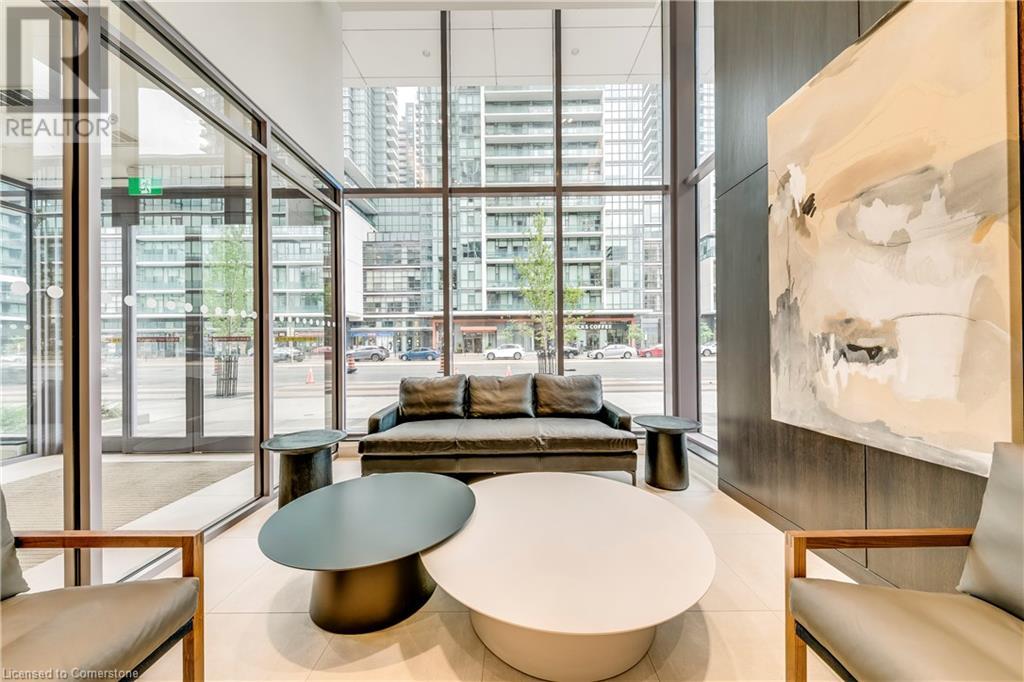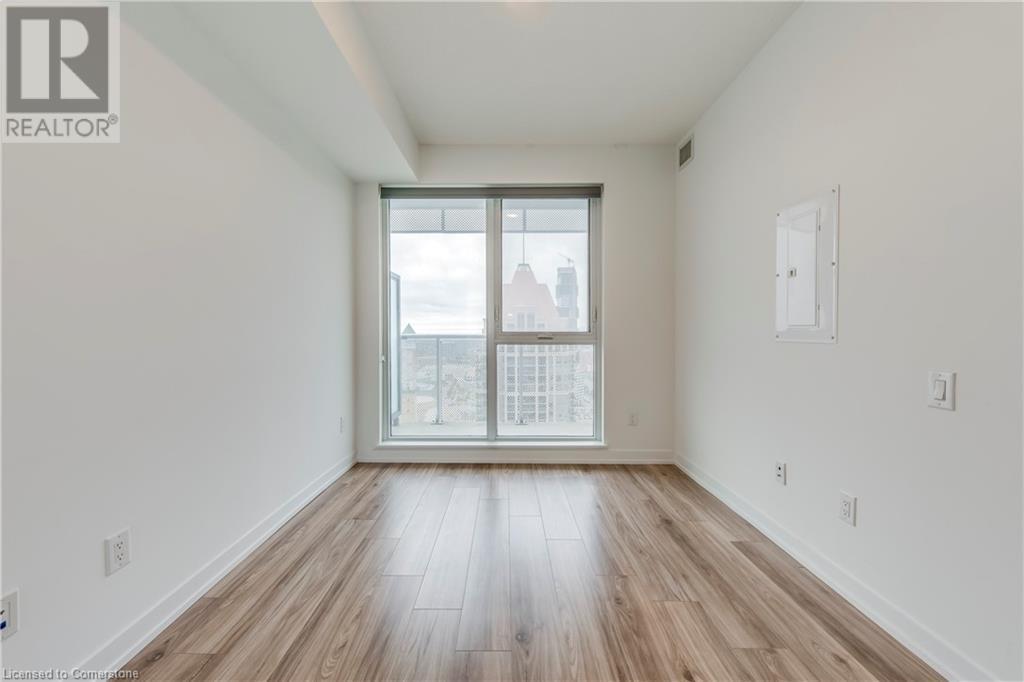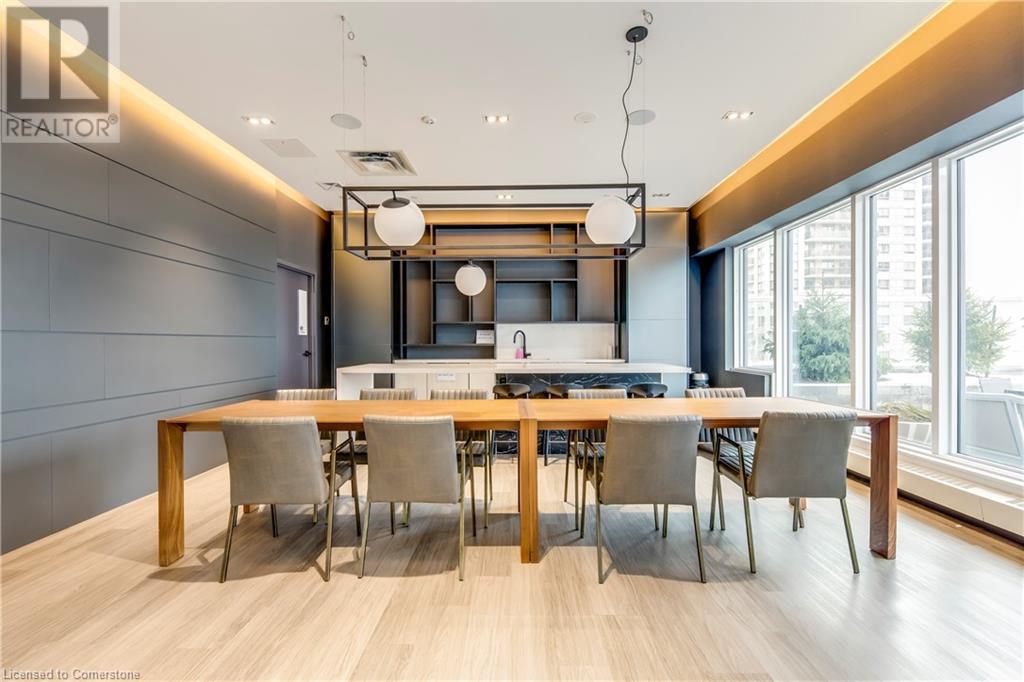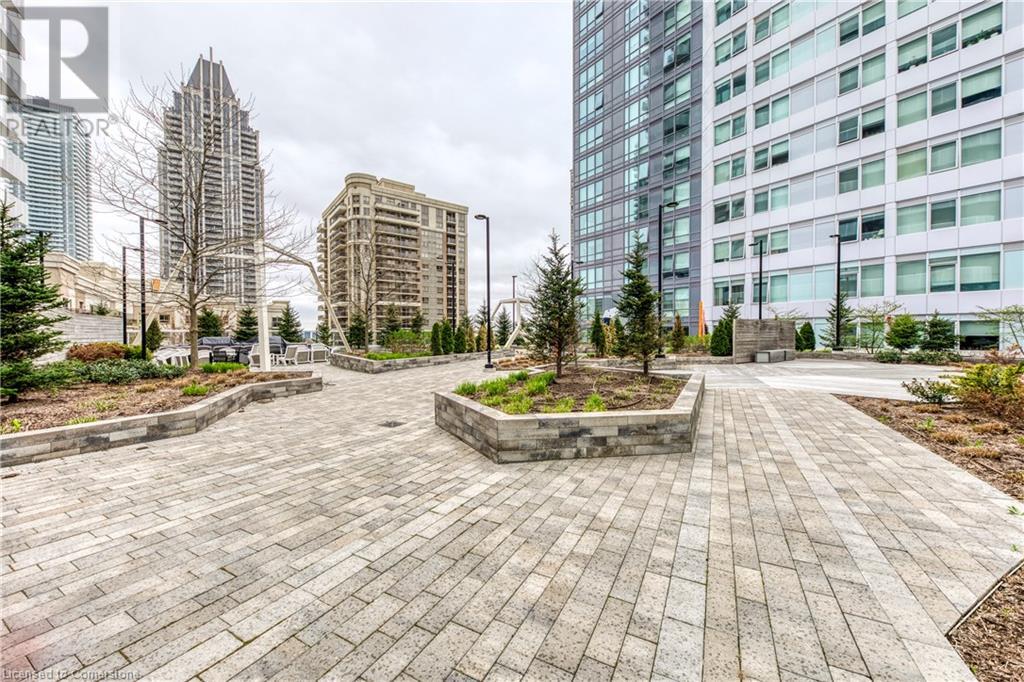1 Bedroom
1 Bathroom
545 sqft
Central Air Conditioning
$2,300 MonthlyHeat, Electricity, Water, Parking
Welcome to urban living at its finest in this beautifully designed 1-bedroom suite perched high on the 29th floor of the sought-after Wesley Tower. Ideally situated in the vibrant heart of downtown Mississauga, this suite offers modern comfort and convenience just steps from world-class amenities. Step inside to a bright, open-concept layout featuring 9-foot ceilings, sleek laminate flooring, and large windows that fill the space with natural light. The contemporary kitchen is a chef’s dream, complete with full-sized stainless steel appliances, elegant white quartz countertops, a stylish tile backsplash, and a spacious eat-in island—perfect for cooking, dining, or entertaining. The inviting living area opens to a private balcony with stunning city views, while the spacious bedroom includes a double mirrored closet and easy access to the sleek 4-piece bath. Enjoy the convenience of in-suite laundry and a thoughtfully designed layout ideal for both relaxation and productivityJust steps to Square One Shopping Centre, Celebration Square, the Central Library, Art Gallery of Mississauga, YMCA, and an incredible array of restaurants, cafes, and entertainment options. Excellent connectivity with Mississauga City Centre Transit Terminal, Cooksville GO Station, and easy access to major highways (403, 401, QEW), making commuting a breeze. (id:49269)
Property Details
|
MLS® Number
|
40725217 |
|
Property Type
|
Single Family |
|
AmenitiesNearBy
|
Park, Place Of Worship, Public Transit, Schools |
|
EquipmentType
|
None |
|
Features
|
Balcony |
|
ParkingSpaceTotal
|
1 |
|
RentalEquipmentType
|
None |
|
StorageType
|
Locker |
Building
|
BathroomTotal
|
1 |
|
BedroomsAboveGround
|
1 |
|
BedroomsTotal
|
1 |
|
Amenities
|
Exercise Centre, Party Room |
|
Appliances
|
Central Vacuum, Dishwasher, Dryer, Refrigerator, Washer, Hood Fan, Window Coverings |
|
BasementType
|
None |
|
ConstructionStyleAttachment
|
Attached |
|
CoolingType
|
Central Air Conditioning |
|
ExteriorFinish
|
Aluminum Siding |
|
StoriesTotal
|
1 |
|
SizeInterior
|
545 Sqft |
|
Type
|
Apartment |
|
UtilityWater
|
Municipal Water |
Parking
Land
|
Acreage
|
No |
|
LandAmenities
|
Park, Place Of Worship, Public Transit, Schools |
|
Sewer
|
Municipal Sewage System |
|
SizeTotalText
|
Unknown |
|
ZoningDescription
|
Cc2(1) |
Rooms
| Level |
Type |
Length |
Width |
Dimensions |
|
Main Level |
4pc Bathroom |
|
|
6'0'' x 9'0'' |
|
Main Level |
Bedroom |
|
|
10'0'' x 10'0'' |
|
Main Level |
Dining Room |
|
|
10'0'' x 10'0'' |
|
Main Level |
Kitchen |
|
|
10'0'' x 10'0'' |
https://www.realtor.ca/real-estate/28265700/4065-confederation-parkway-unit-2907-mississauga







































