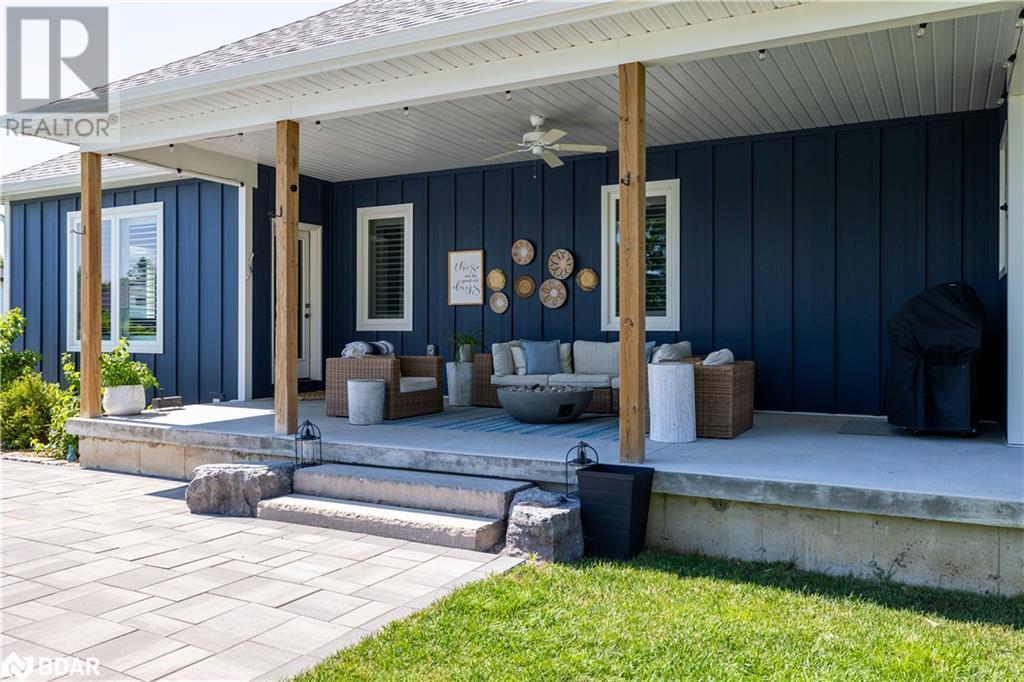3 Bedroom
2 Bathroom
1900 sqft
Bungalow
Fireplace
Inground Pool
Central Air Conditioning
Lawn Sprinkler, Landscaped
$1,575,000
Welcome to 19 Cheslock Crescent. This 4 year old bungalow located in the highly sought after Kayley Estates in the quaint community of Warminster. Situated on a half acre fully fenced landscaped with irrigation in the front yard and a Newley paved driveway, interlocked front walkway and pool cabana/shed added in 2024. Come and enjoy the 16x32 Inground salt water pool surrounded by an interlock and garden beds. This home offers high end finishes inside and out. The exterior features cement Hardie board and batten around the entire home, a 3 car garage and a large back covered porch. Inside you will find a fantastic layout, gorgeous kitchen with marble backsplash, heated bathroom floors, a gas fireplace with custom mantle & millwork in the great room and mudroom, quartz counters throughout, custom closets , California shutters and an unspoiled basement to add your personal touch. 10 minutes from all amenities in Orillia. Fantastic schools and outdoor activities minutes away. No Neighbourhood Covenants. (id:49269)
Property Details
|
MLS® Number
|
40722570 |
|
Property Type
|
Single Family |
|
AmenitiesNearBy
|
Place Of Worship, Playground, Public Transit, Schools |
|
CommunicationType
|
High Speed Internet |
|
CommunityFeatures
|
Quiet Area, School Bus |
|
Features
|
Southern Exposure, Paved Driveway, Country Residential, Sump Pump, Automatic Garage Door Opener |
|
ParkingSpaceTotal
|
8 |
|
PoolType
|
Inground Pool |
|
Structure
|
Porch |
Building
|
BathroomTotal
|
2 |
|
BedroomsAboveGround
|
3 |
|
BedroomsTotal
|
3 |
|
Appliances
|
Dishwasher, Dryer, Refrigerator, Water Meter, Water Softener, Washer, Range - Gas, Gas Stove(s), Hood Fan, Window Coverings, Garage Door Opener |
|
ArchitecturalStyle
|
Bungalow |
|
BasementDevelopment
|
Unfinished |
|
BasementType
|
Full (unfinished) |
|
ConstructedDate
|
2020 |
|
ConstructionStyleAttachment
|
Detached |
|
CoolingType
|
Central Air Conditioning |
|
ExteriorFinish
|
Concrete, Stone, Shingles |
|
FireProtection
|
Smoke Detectors |
|
FireplacePresent
|
Yes |
|
FireplaceTotal
|
1 |
|
Fixture
|
Ceiling Fans |
|
FoundationType
|
Poured Concrete |
|
HeatingFuel
|
Natural Gas |
|
StoriesTotal
|
1 |
|
SizeInterior
|
1900 Sqft |
|
Type
|
House |
|
UtilityWater
|
Municipal Water |
Parking
Land
|
AccessType
|
Road Access |
|
Acreage
|
No |
|
FenceType
|
Fence |
|
LandAmenities
|
Place Of Worship, Playground, Public Transit, Schools |
|
LandscapeFeatures
|
Lawn Sprinkler, Landscaped |
|
Sewer
|
Septic System |
|
SizeDepth
|
169 Ft |
|
SizeFrontage
|
130 Ft |
|
SizeTotalText
|
1/2 - 1.99 Acres |
|
ZoningDescription
|
Res |
Rooms
| Level |
Type |
Length |
Width |
Dimensions |
|
Main Level |
Great Room |
|
|
15'5'' x 15'1'' |
|
Main Level |
Bedroom |
|
|
12'0'' x 10'11'' |
|
Main Level |
Bedroom |
|
|
12'0'' x 11'8'' |
|
Main Level |
4pc Bathroom |
|
|
10'10'' x 8'6'' |
|
Main Level |
Primary Bedroom |
|
|
15'6'' x 13'3'' |
|
Main Level |
4pc Bathroom |
|
|
12'5'' x 5'0'' |
|
Main Level |
Kitchen/dining Room |
|
|
23'4'' x 16'10'' |
|
Main Level |
Laundry Room |
|
|
9'2'' x 12'3'' |
|
Main Level |
Foyer |
|
|
8'0'' x 10'8'' |
Utilities
|
Electricity
|
Available |
|
Natural Gas
|
Available |
https://www.realtor.ca/real-estate/28266161/19-cheslock-crescent-warminster
























