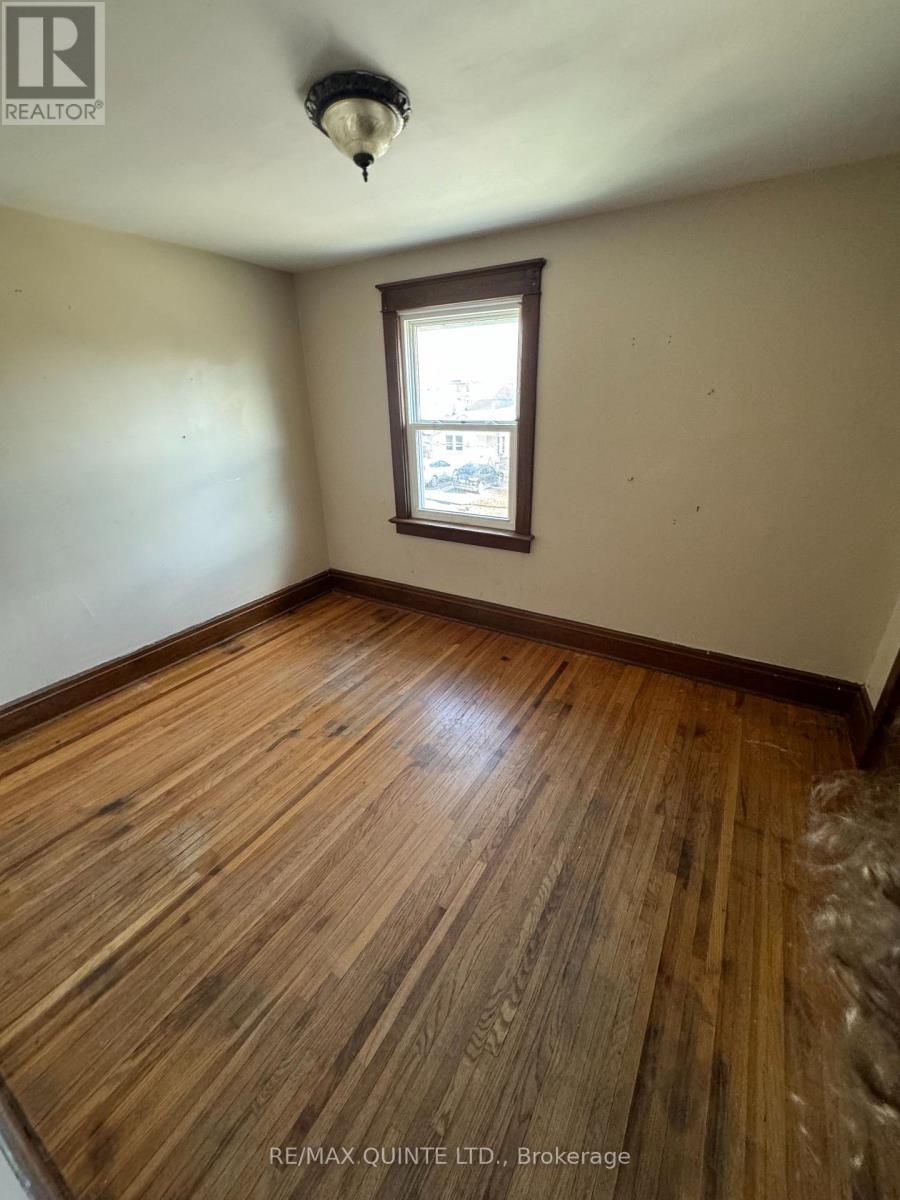416-218-8800
admin@hlfrontier.com
90 Shuter Street Quinte West (Trenton Ward), Ontario K8V 1M1
3 Bedroom
1 Bathroom
1100 - 1500 sqft
Central Air Conditioning
Forced Air
$259,900
Hello Everyone! We are offering one of two semi-detached units for sale, 90 Shuter Street, at an affordable price. This unit offers 3 bedrooms, 4pc bathroom, formal living room and dining room, enclosed front porch and a large driveway. There have been some upgrades recently including newer windows and roof shingles. Furnace is new 2024. There's a full unfinished basement. This home is currently tenanted and the rent is $1400 + utilities. There is additional income being generated from solar panels installed on the roof. Central location within walking distance to all the downtown amenities. (id:49269)
Property Details
| MLS® Number | X12127334 |
| Property Type | Single Family |
| Community Name | Trenton Ward |
| Features | Carpet Free |
| ParkingSpaceTotal | 2 |
Building
| BathroomTotal | 1 |
| BedroomsAboveGround | 3 |
| BedroomsTotal | 3 |
| Appliances | Water Heater, Stove, Refrigerator |
| BasementType | Full |
| ConstructionStyleAttachment | Semi-detached |
| CoolingType | Central Air Conditioning |
| ExteriorFinish | Vinyl Siding |
| FoundationType | Poured Concrete |
| HeatingFuel | Natural Gas |
| HeatingType | Forced Air |
| StoriesTotal | 3 |
| SizeInterior | 1100 - 1500 Sqft |
| Type | House |
| UtilityWater | Municipal Water |
Parking
| No Garage |
Land
| Acreage | No |
| Sewer | Sanitary Sewer |
| SizeDepth | 100 Ft ,6 In |
| SizeFrontage | 35 Ft ,8 In |
| SizeIrregular | 35.7 X 100.5 Ft |
| SizeTotalText | 35.7 X 100.5 Ft |
| ZoningDescription | R4 |
Rooms
| Level | Type | Length | Width | Dimensions |
|---|---|---|---|---|
| Second Level | Primary Bedroom | 3.65 m | 2.74 m | 3.65 m x 2.74 m |
| Second Level | Bedroom 2 | 3.5 m | 2.74 m | 3.5 m x 2.74 m |
| Second Level | Bedroom 3 | 3.04 m | 2.74 m | 3.04 m x 2.74 m |
| Main Level | Kitchen | 4.57 m | 2.84 m | 4.57 m x 2.84 m |
| Main Level | Dining Room | 4.57 m | 3.35 m | 4.57 m x 3.35 m |
| Main Level | Living Room | 3.65 m | 2.89 m | 3.65 m x 2.89 m |
https://www.realtor.ca/real-estate/28266579/90-shuter-street-quinte-west-trenton-ward-trenton-ward
Interested?
Contact us for more information













