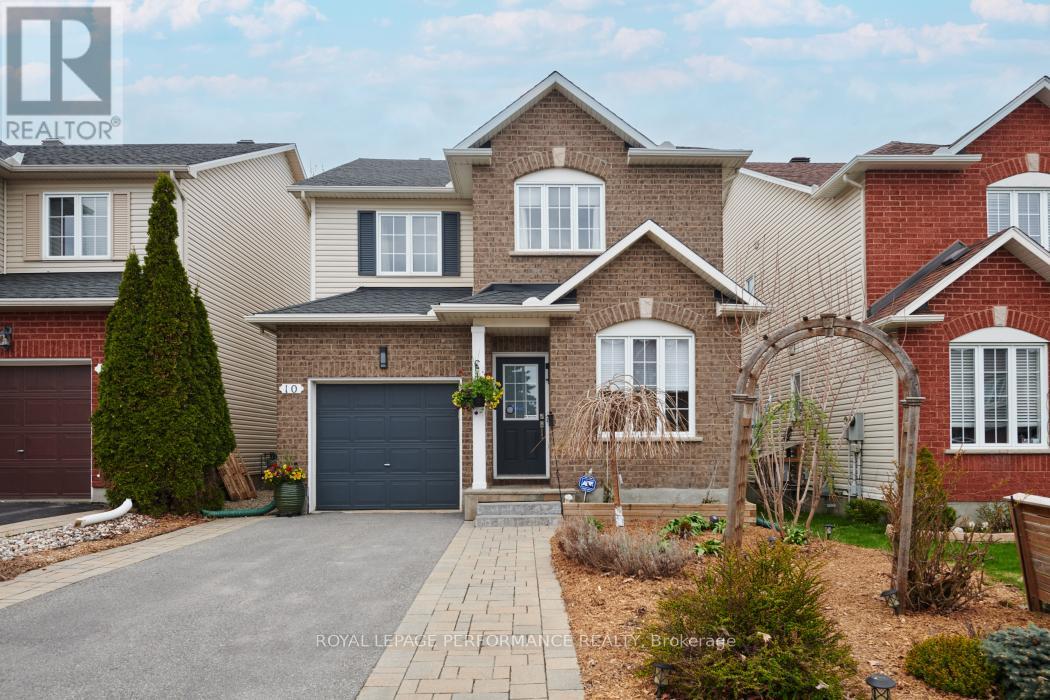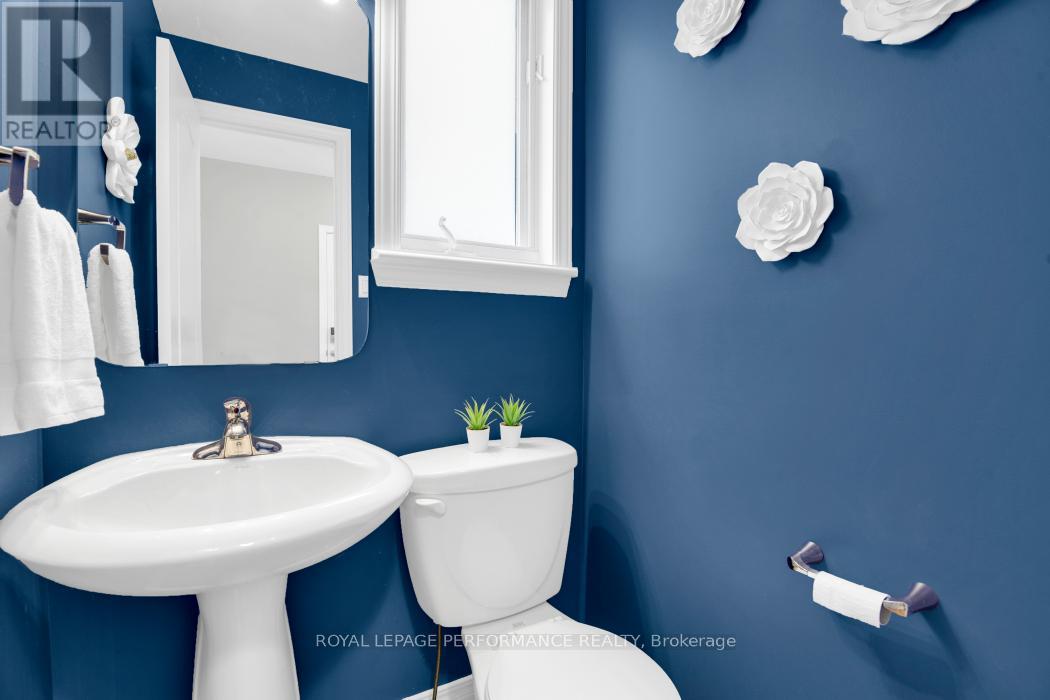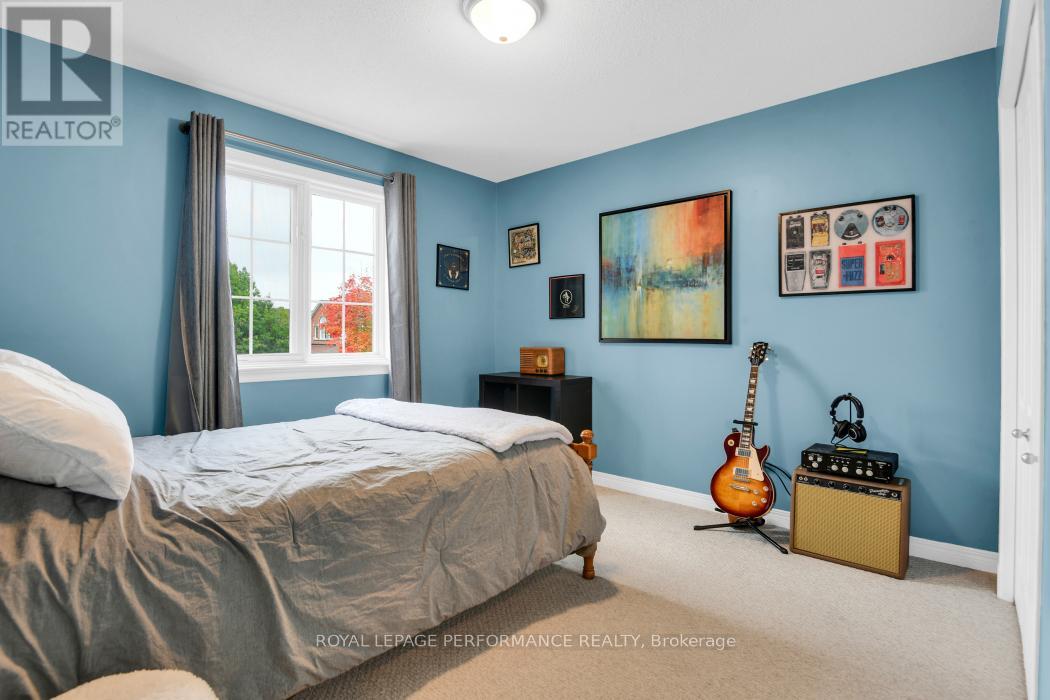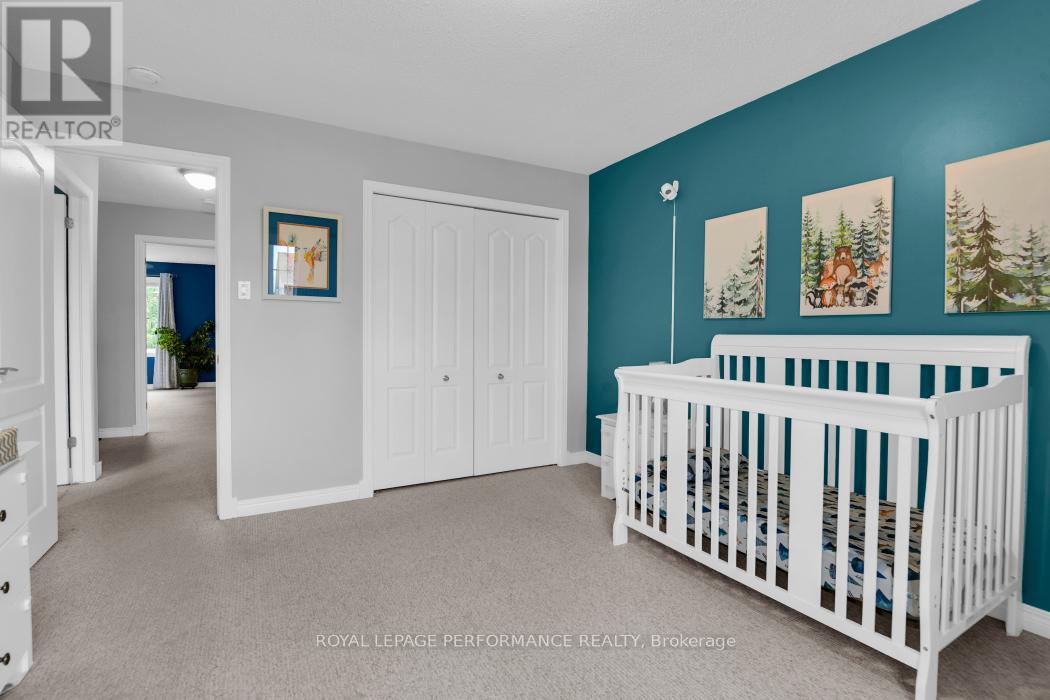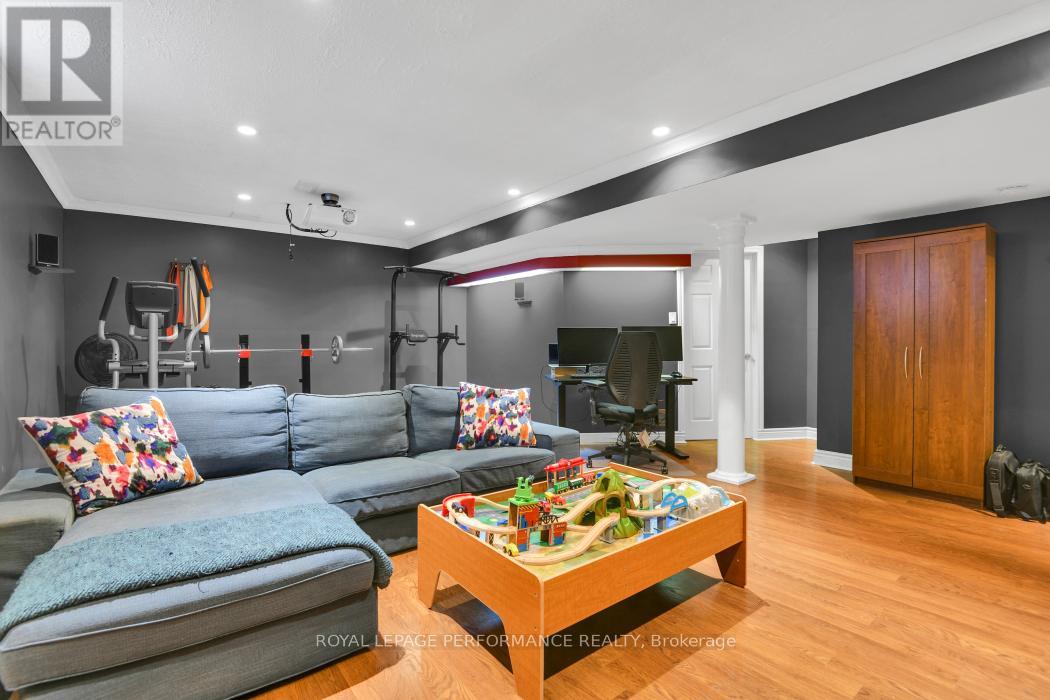10 San Mateo Drive Ottawa, Ontario K2J 5B3
$729,900
Located in the desirable neighbourhood of Barrhaven - Longfields, just steps from schools, parks, shopping, transit, and entertainment, this charming home offers the perfect blend of convenience and comfort. With excellent curb appeal, the front yard features a beautiful, low-maintenance pollinator garden, while the backyard provides serene sitting areas and plenty of room for play. Inside, the home boasts a thoughtful layout with a main floor office and an open-concept living room, dining area, and kitchen ideal for both daily living and entertaining. All of the bedrooms are generously sized, and the expansive primary suite spans the entire back of the house, offering a private retreat.The finished basement adds even more living space, including areas for a home gym, recreation or theatre room, and ample storage. Recent updates include furnace and AC (2020), hot water tank and humidifier (2021), blinds (2021). Built by Richcraft in 2004-Algonquin Model. (id:49269)
Open House
This property has open houses!
2:00 pm
Ends at:4:00 pm
Property Details
| MLS® Number | X12128177 |
| Property Type | Single Family |
| Community Name | 7706 - Barrhaven - Longfields |
| AmenitiesNearBy | Public Transit, Park |
| ParkingSpaceTotal | 3 |
| Structure | Deck |
Building
| BathroomTotal | 3 |
| BedroomsAboveGround | 3 |
| BedroomsTotal | 3 |
| Age | 16 To 30 Years |
| Amenities | Fireplace(s) |
| Appliances | Garage Door Opener Remote(s), Water Heater, All, Blinds, Dishwasher, Dryer, Hood Fan, Microwave, Stove, Wall Mounted Tv, Washer, Refrigerator |
| BasementDevelopment | Finished |
| BasementType | Full (finished) |
| ConstructionStyleAttachment | Detached |
| CoolingType | Central Air Conditioning |
| ExteriorFinish | Brick Facing, Vinyl Siding |
| FireplacePresent | Yes |
| FireplaceTotal | 1 |
| FlooringType | Ceramic, Hardwood |
| FoundationType | Poured Concrete |
| HalfBathTotal | 1 |
| HeatingFuel | Natural Gas |
| HeatingType | Forced Air |
| StoriesTotal | 2 |
| SizeInterior | 1500 - 2000 Sqft |
| Type | House |
| UtilityWater | Municipal Water |
Parking
| Attached Garage | |
| Garage | |
| Tandem |
Land
| Acreage | No |
| FenceType | Fenced Yard |
| LandAmenities | Public Transit, Park |
| LandscapeFeatures | Landscaped |
| Sewer | Sanitary Sewer |
| SizeDepth | 107 Ft |
| SizeFrontage | 31 Ft ,3 In |
| SizeIrregular | 31.3 X 107 Ft |
| SizeTotalText | 31.3 X 107 Ft |
Rooms
| Level | Type | Length | Width | Dimensions |
|---|---|---|---|---|
| Second Level | Primary Bedroom | 5.13 m | 4.9 m | 5.13 m x 4.9 m |
| Second Level | Bedroom 2 | 4.08 m | 3.45 m | 4.08 m x 3.45 m |
| Second Level | Bedroom 3 | 3.3 m | 3.25 m | 3.3 m x 3.25 m |
| Basement | Laundry Room | 3.4 m | 3.4 m | 3.4 m x 3.4 m |
| Basement | Utility Room | 5.25 m | 3.4 m | 5.25 m x 3.4 m |
| Basement | Exercise Room | 3.96 m | 2.48 m | 3.96 m x 2.48 m |
| Basement | Recreational, Games Room | 4.21 m | 3.96 m | 4.21 m x 3.96 m |
| Main Level | Foyer | 3.86 m | 1.16 m | 3.86 m x 1.16 m |
| Main Level | Office | 3.04 m | 2.43 m | 3.04 m x 2.43 m |
| Main Level | Dining Room | 3.65 m | 2.74 m | 3.65 m x 2.74 m |
| Main Level | Living Room | 5.3 m | 3.75 m | 5.3 m x 3.75 m |
| Main Level | Kitchen | 4.41 m | 1 m | 4.41 m x 1 m |
https://www.realtor.ca/real-estate/28268368/10-san-mateo-drive-ottawa-7706-barrhaven-longfields
Interested?
Contact us for more information

