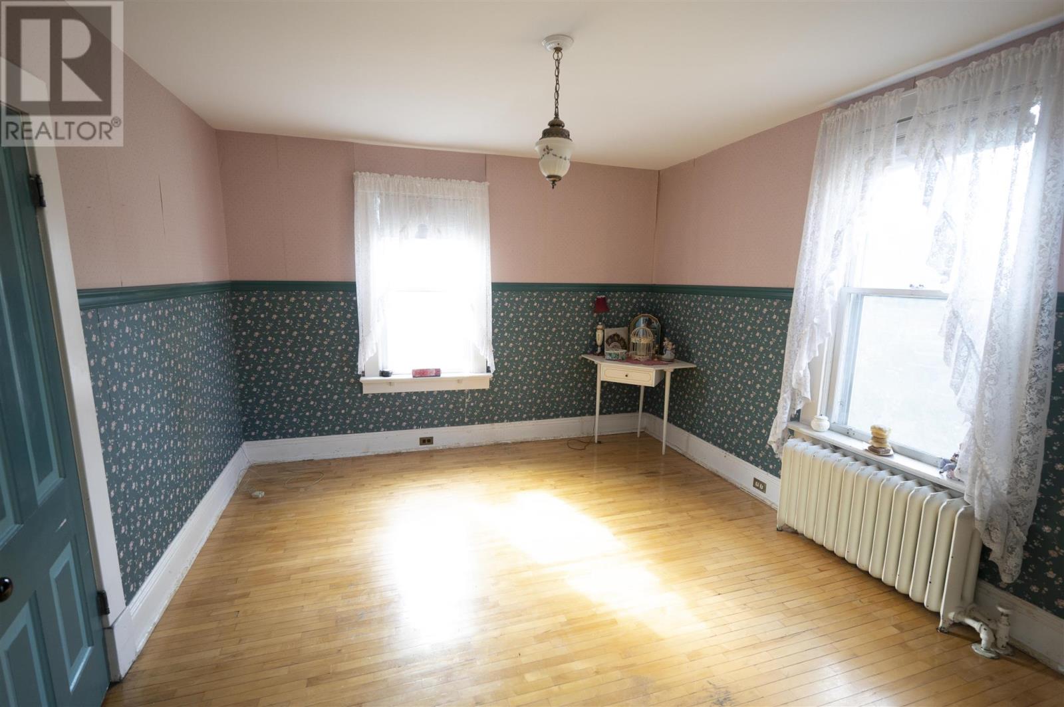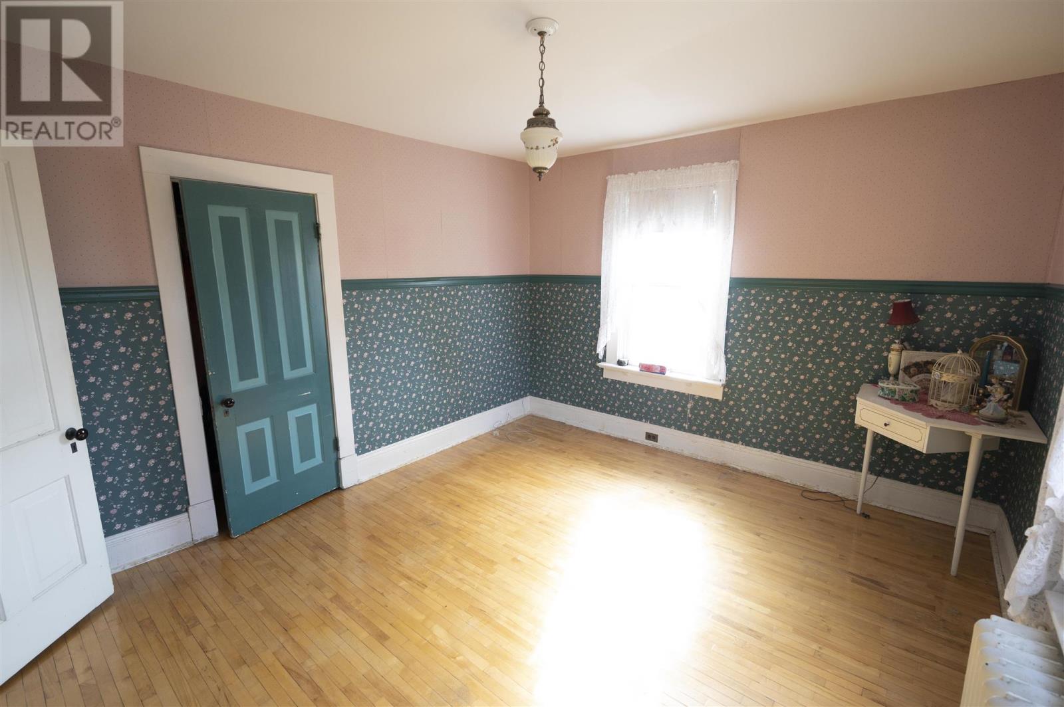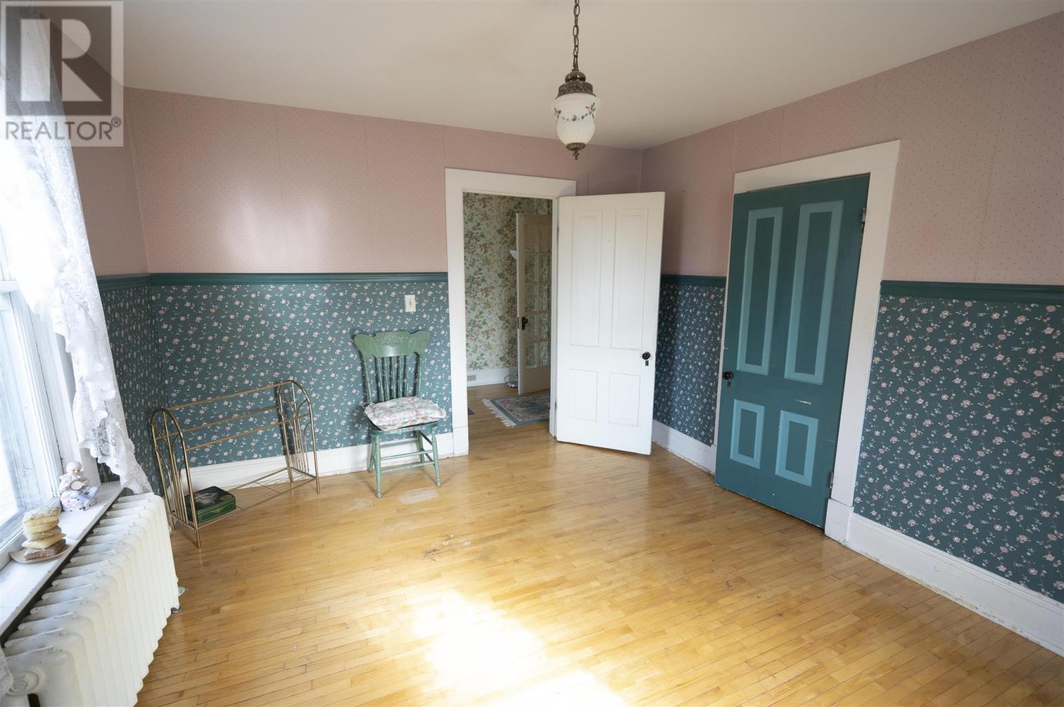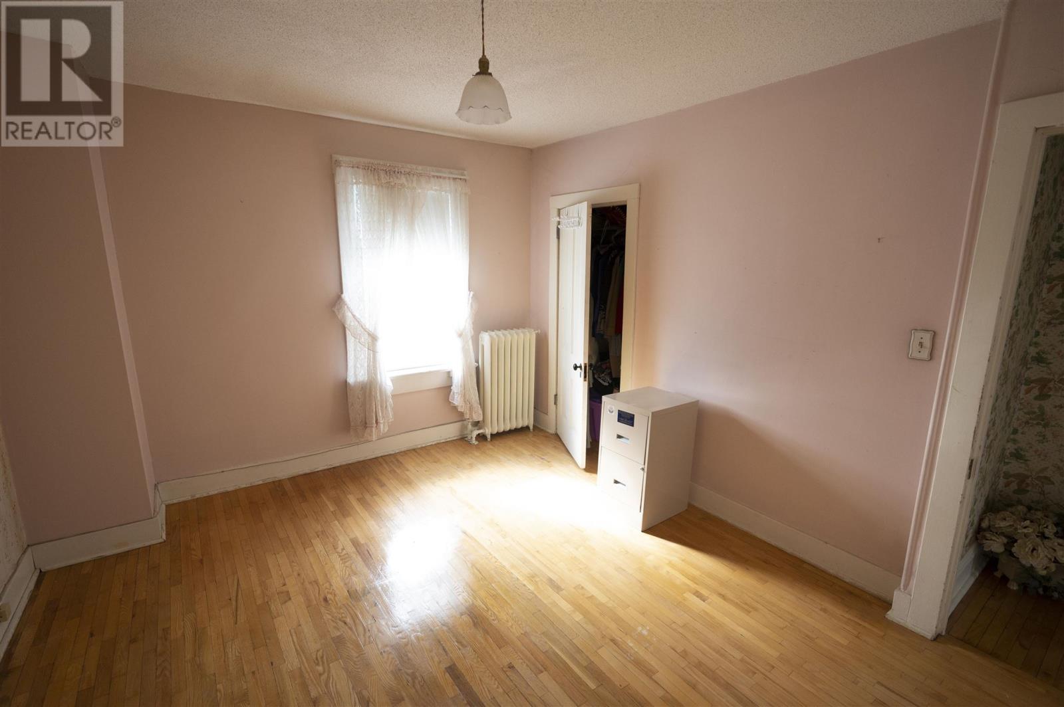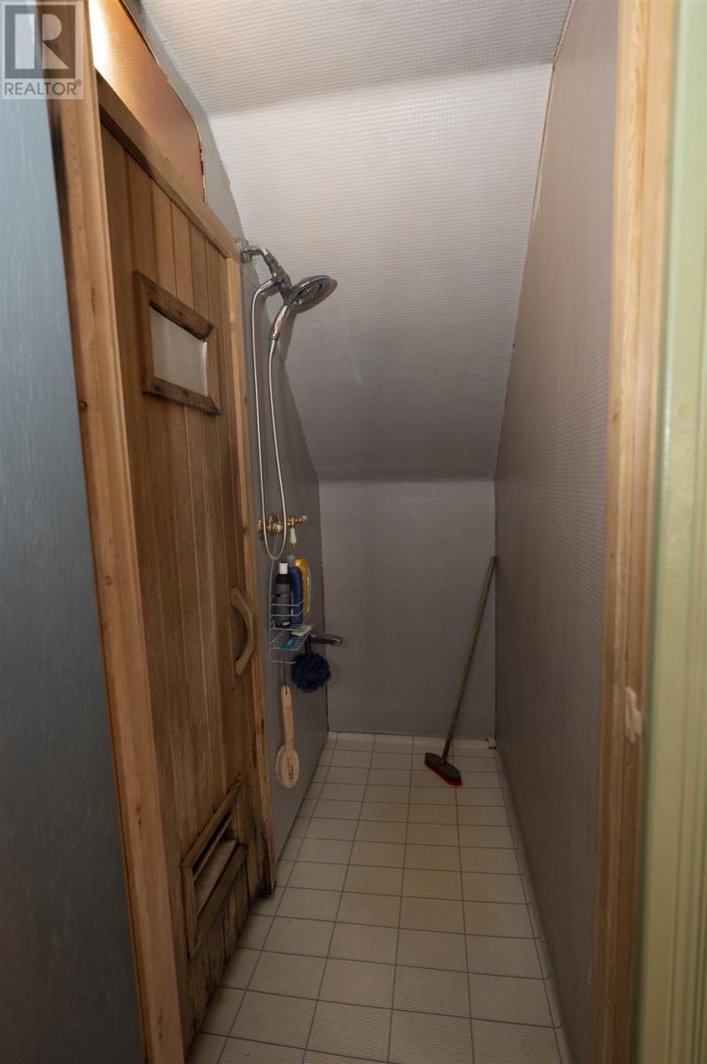3 Bedroom
1 Bathroom
2478 sqft
Character
Fireplace
Baseboard Heaters, Boiler
$359,800
Beautiful Character Home! With McVicar Creek running behind the property, this 2500sqft 2.5-storey home features beautiful hardwood floors throughout. Entertainment-sized living room with a wood fireplace. Bright kitchen with appliances included. Formal dining room. Fantastic 3-season sunroom overlooks the backyard and creek. Three sizeable bedrooms, office, and a 3 piece bathroom complete the second level. The third level features an den and a huge family room with sauna. Single detached garage (20'x12'). Gorgeous veranda runs the length of the house to the backyard. Updated shingles ('19), boiler ('17), and exterior freshly painted ('22). Visit www.neilirwin.ca for more information. (id:49269)
Property Details
|
MLS® Number
|
TB251027 |
|
Property Type
|
Single Family |
|
Community Name
|
Thunder Bay |
|
CommunicationType
|
High Speed Internet |
|
CommunityFeatures
|
Bus Route |
|
Features
|
Wet Bar, Crushed Stone Driveway |
|
Structure
|
Deck |
Building
|
BathroomTotal
|
1 |
|
BedroomsAboveGround
|
3 |
|
BedroomsTotal
|
3 |
|
Amenities
|
Sauna |
|
Appliances
|
Dishwasher, Central Vacuum, Alarm System, Wet Bar, All |
|
ArchitecturalStyle
|
Character |
|
BasementDevelopment
|
Unfinished |
|
BasementType
|
Full (unfinished) |
|
ConstructedDate
|
1890 |
|
ConstructionStyleAttachment
|
Detached |
|
ExteriorFinish
|
Wood |
|
FireplacePresent
|
Yes |
|
FireplaceTotal
|
1 |
|
FlooringType
|
Hardwood |
|
FoundationType
|
Stone |
|
HeatingFuel
|
Electric |
|
HeatingType
|
Baseboard Heaters, Boiler |
|
StoriesTotal
|
3 |
|
SizeInterior
|
2478 Sqft |
|
UtilityWater
|
Municipal Water |
Parking
|
Garage
|
|
|
Detached Garage
|
|
|
Gravel
|
|
Land
|
AccessType
|
Road Access |
|
Acreage
|
No |
|
Sewer
|
Sanitary Sewer |
|
SizeFrontage
|
60.0000 |
|
SizeTotalText
|
Under 1/2 Acre |
Rooms
| Level |
Type |
Length |
Width |
Dimensions |
|
Second Level |
Primary Bedroom |
|
|
13.2x11.6 |
|
Second Level |
Bedroom |
|
|
13.3x11.0 |
|
Second Level |
Bedroom |
|
|
13.3x10.5 |
|
Second Level |
Bathroom |
|
|
3 Piece |
|
Second Level |
Office |
|
|
8.0x7.89 |
|
Third Level |
Family Room |
|
|
24.0x18.5 |
|
Third Level |
Den |
|
|
12.0x10.7 |
|
Main Level |
Living Room |
|
|
26.0x14.7 |
|
Main Level |
Kitchen |
|
|
13.4x10.3 |
|
Main Level |
Dining Room |
|
|
13.6x10.3 |
|
Main Level |
Sunroom |
|
|
22.0x7.7 |
|
Main Level |
Porch |
|
|
8.0x6.8 |
Utilities
|
Cable
|
Available |
|
Electricity
|
Available |
|
Natural Gas
|
Available |
|
Telephone
|
Available |
https://www.realtor.ca/real-estate/28268128/233-elgin-street-thunder-bay-thunder-bay





















