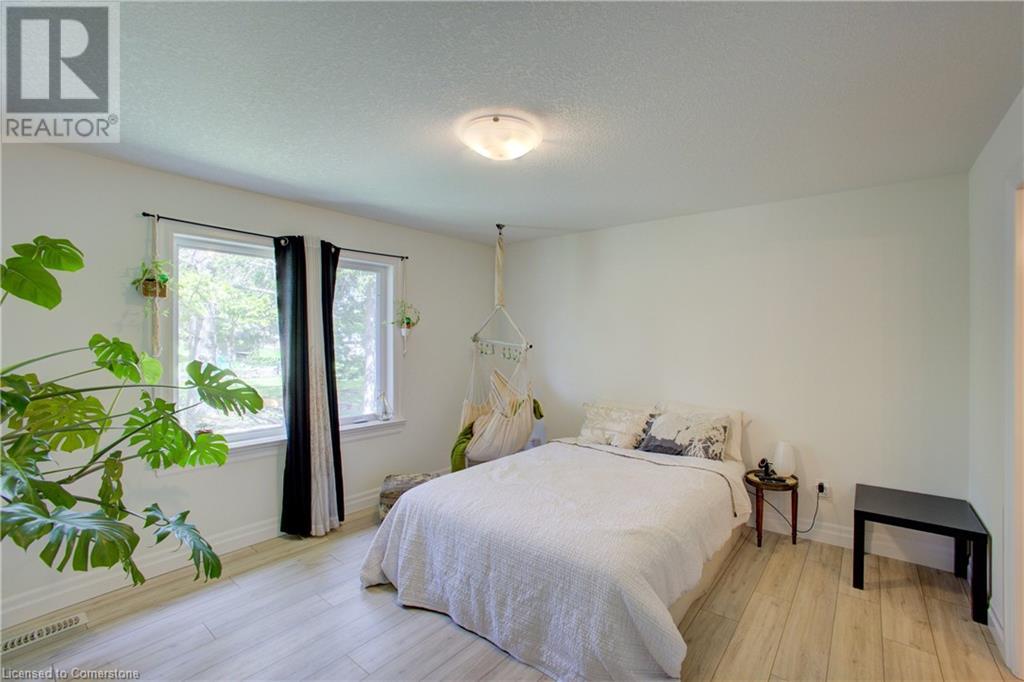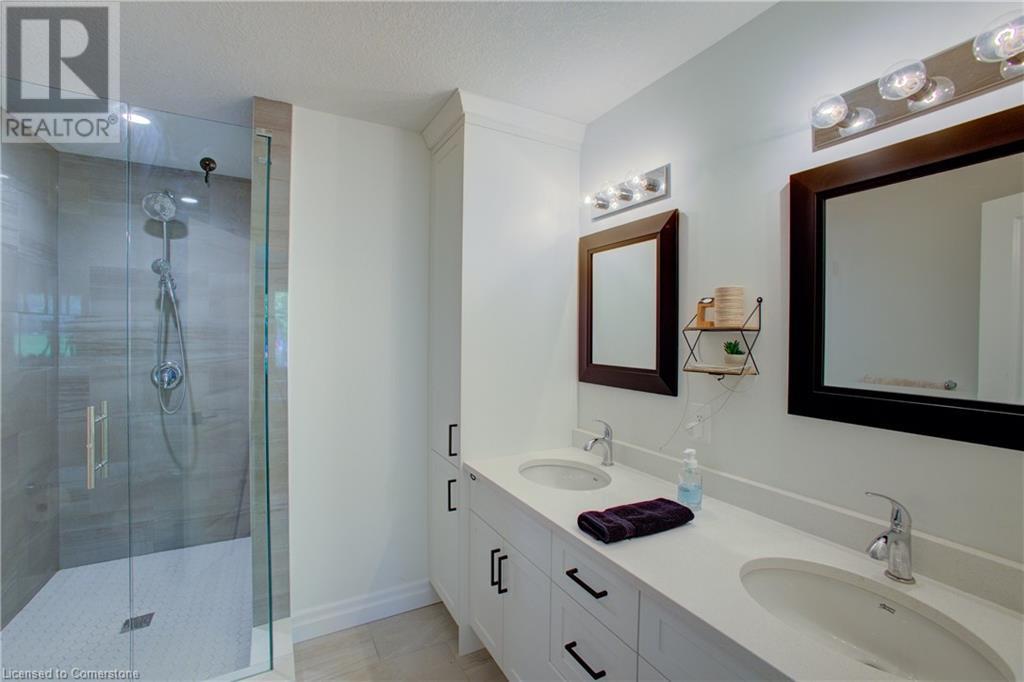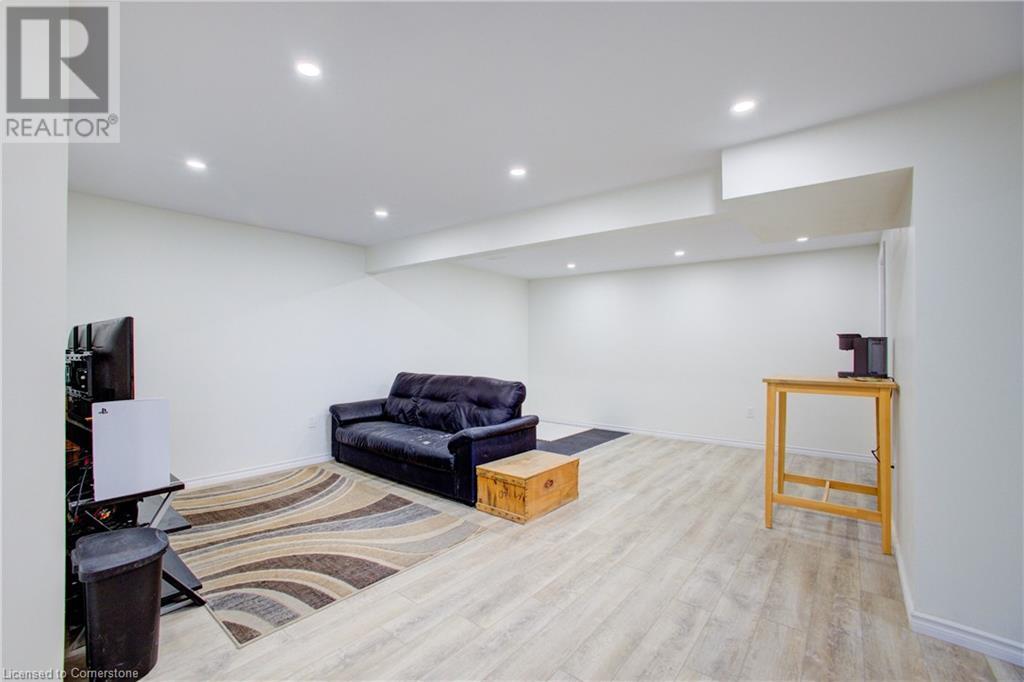3 Bedroom
3 Bathroom
2832 sqft
Bungalow
Central Air Conditioning
$719,000
Nestled on a quiet street in the heart of Listowel, this beautifully maintained 3-bedroom, 3-bathroom bungalow offers the perfect blend of small-town charm and modern comfort—just a short drive from Kitchener-Waterloo. Step inside to discover a spacious, open-concept carpet free layout filled with natural light. The kitchen is a standout feature, boasting an oversized island with granite countertop, quartz on the main kitchen, modern cabinetry, and ample prep space—ideal for entertaining or family meals. Upgraded modern light fixtures throughout including smart bulbs to add a touch of colour or ambiance to suit your style. The primary bedroom includes a beautifully upgraded ensuite with high-end finishes and extra large shower, creating a serene space to unwind. The partially finished basement includes a legal bedroom and full 4 piece bathroom, offering excellent potential for rental income, an in-law suite, or extended family living. The remaining basement space awaits your personal touch—whether you envision a rec room, home gym, office or additional bedrooms with fourth bath capability. Outside, enjoy a quiet street on a crescent setting with friendly neighbours and minimal traffic. The extra-wide driveway with parking for multiple vehicles and a spacious 2-car garage is perfect for families or hobbyists. This home offers the peace of a small-town lifestyle, with shops, parks, schools, Golf and amenities just minutes away—plus the convenience of being only 45 minutes to Kitchener-Waterloo. Whether you're a growing family, downsizing, or investing, this property checks all the boxes. Don’t miss out on this hidden gem in a thriving, welcoming community! (id:49269)
Property Details
|
MLS® Number
|
40724678 |
|
Property Type
|
Single Family |
|
AmenitiesNearBy
|
Golf Nearby, Hospital, Public Transit |
|
EquipmentType
|
Water Heater |
|
Features
|
Conservation/green Belt |
|
ParkingSpaceTotal
|
4 |
|
RentalEquipmentType
|
Water Heater |
Building
|
BathroomTotal
|
3 |
|
BedroomsAboveGround
|
2 |
|
BedroomsBelowGround
|
1 |
|
BedroomsTotal
|
3 |
|
Appliances
|
Dishwasher, Dryer, Refrigerator, Stove, Water Softener, Washer, Garage Door Opener |
|
ArchitecturalStyle
|
Bungalow |
|
BasementDevelopment
|
Partially Finished |
|
BasementType
|
Full (partially Finished) |
|
ConstructionStyleAttachment
|
Semi-detached |
|
CoolingType
|
Central Air Conditioning |
|
ExteriorFinish
|
Aluminum Siding, Concrete |
|
FireProtection
|
Smoke Detectors |
|
HeatingFuel
|
Natural Gas |
|
StoriesTotal
|
1 |
|
SizeInterior
|
2832 Sqft |
|
Type
|
House |
|
UtilityWater
|
Municipal Water |
Parking
Land
|
Acreage
|
No |
|
LandAmenities
|
Golf Nearby, Hospital, Public Transit |
|
Sewer
|
Municipal Sewage System |
|
SizeFrontage
|
29 Ft |
|
SizeTotalText
|
Under 1/2 Acre |
|
ZoningDescription
|
R4-7 |
Rooms
| Level |
Type |
Length |
Width |
Dimensions |
|
Basement |
Utility Room |
|
|
32'1'' x 31'3'' |
|
Basement |
Recreation Room |
|
|
17'0'' x 23'3'' |
|
Basement |
Bedroom |
|
|
15'9'' x 16'2'' |
|
Basement |
4pc Bathroom |
|
|
8'1'' x 9'5'' |
|
Main Level |
Kitchen |
|
|
17'8'' x 10'0'' |
|
Main Level |
Living Room |
|
|
19'10'' x 15'6'' |
|
Main Level |
Foyer |
|
|
9'4'' x 7'3'' |
|
Main Level |
Dining Room |
|
|
17'8'' x 12'7'' |
|
Main Level |
Laundry Room |
|
|
6'5'' x 7'3'' |
|
Main Level |
Primary Bedroom |
|
|
13'5'' x 12'1'' |
|
Main Level |
Bedroom |
|
|
12'0'' x 9'11'' |
|
Main Level |
Full Bathroom |
|
|
8'0'' x 6'11'' |
|
Main Level |
4pc Bathroom |
|
|
14'0'' x 5'5'' |
https://www.realtor.ca/real-estate/28267729/11-malcolm-crescent-crescent-listowel


































