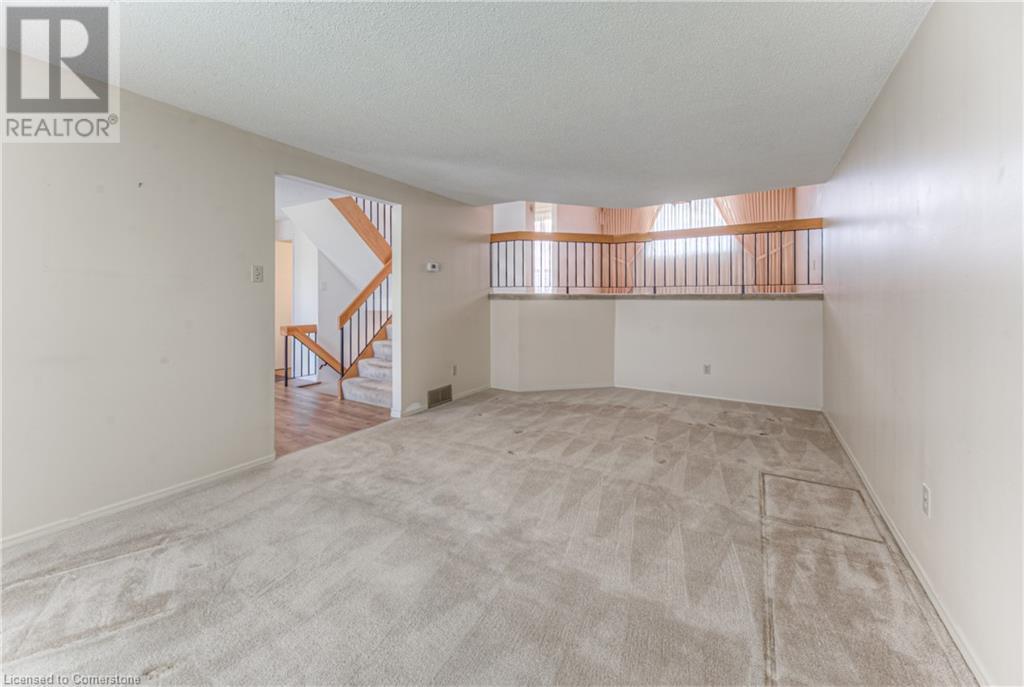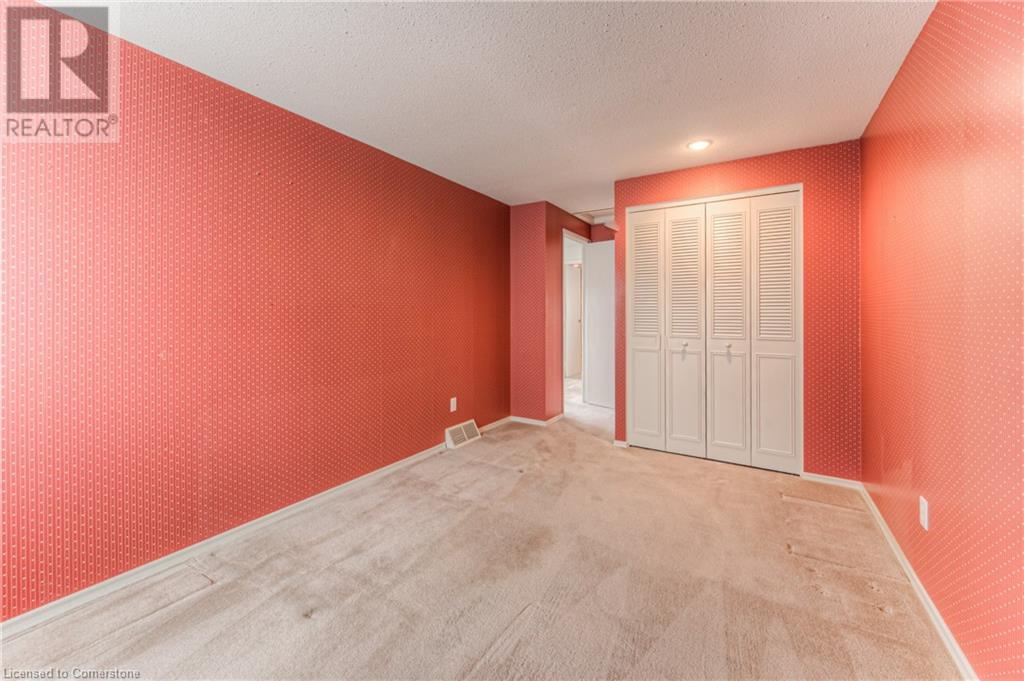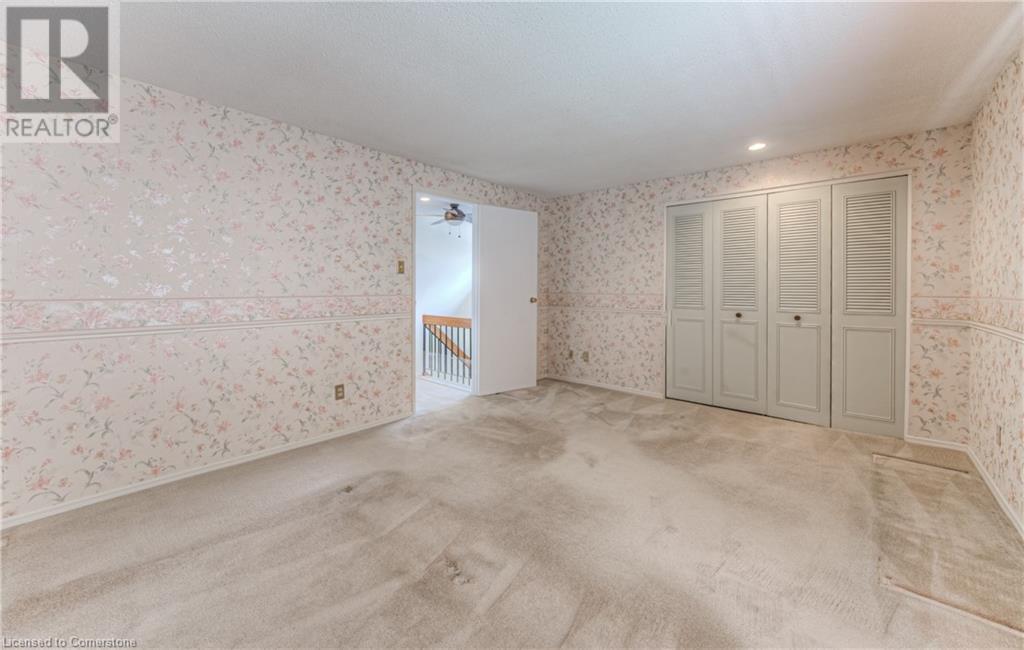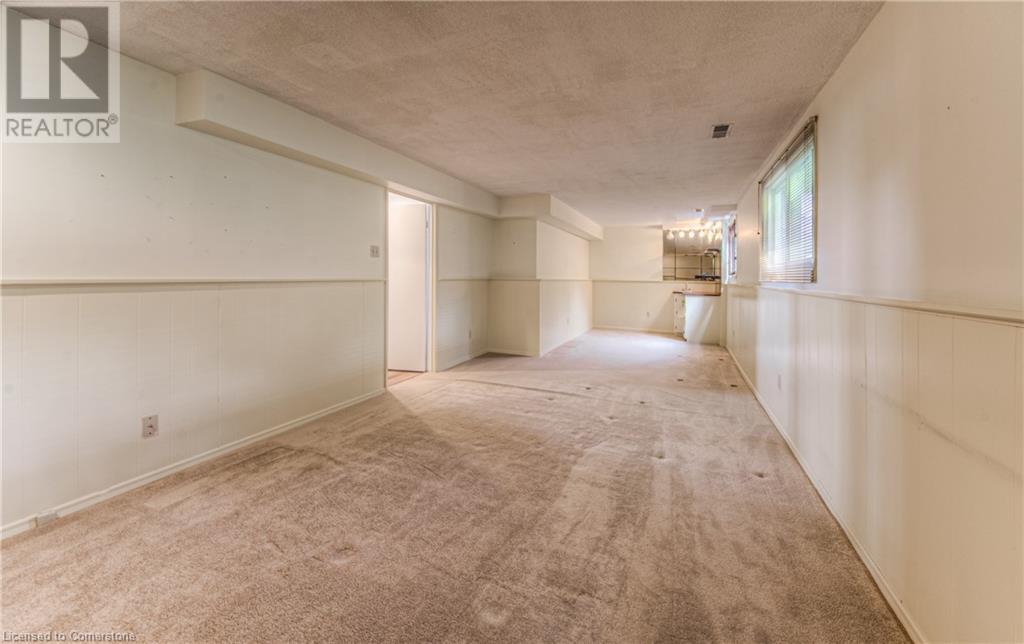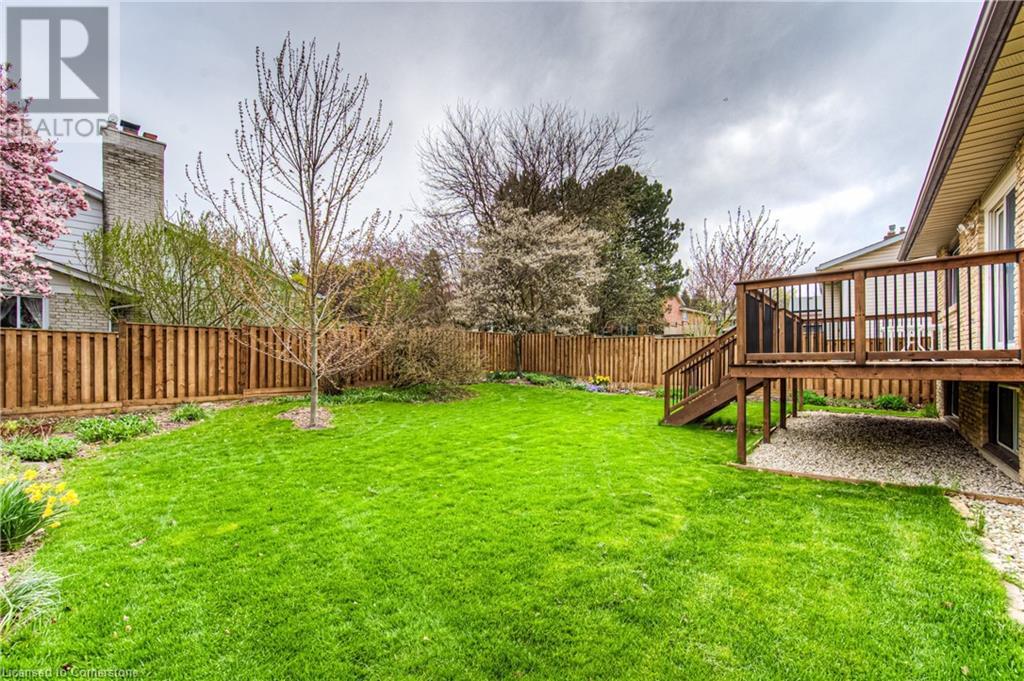101 Blackwell Drive Kitchener, Ontario N2N 1S8
$699,900
OPEN HOUSE SATURDAY 1-3PM: Welcome to this spacious 3-bedroom, 2-bathroom backsplit offering over 2,500 sq ft of finished living space, plus a basement and a generous lower-level storage area. Perfectly situated in a sought-after neighbourhood close to schools and every convenience, this home blends comfort, functionality, and opportunity. The updated eat-in kitchen (2013), complemented by a separate formal dining room. Step out to the beautifully updated back deck (2020) and enjoy a fully fenced yard—perfect for kids, pets, and outdoor gatherings. Recent updates include: electrical panel (2019), furnace (2024), front hall flooring (2022), and garage door (2015). While some interior décor awaits your personal touch, the fundamentals are solid—offering a fantastic canvas to create your dream home. This is your chance to own a large, well-located property with room to grow in one of the community’s most desirable pockets. Trebb listing: X12128522 (id:49269)
Open House
This property has open houses!
1:00 pm
Ends at:3:00 pm
Property Details
| MLS® Number | 40709504 |
| Property Type | Single Family |
| AmenitiesNearBy | Place Of Worship, Public Transit, Schools, Shopping |
| CommunityFeatures | Quiet Area, School Bus |
| EquipmentType | Water Heater |
| ParkingSpaceTotal | 3 |
| RentalEquipmentType | Water Heater |
Building
| BathroomTotal | 2 |
| BedroomsAboveGround | 3 |
| BedroomsTotal | 3 |
| Appliances | Central Vacuum, Dishwasher, Dryer, Microwave, Refrigerator, Stove, Water Softener, Washer, Window Coverings |
| BasementDevelopment | Unfinished |
| BasementType | Full (unfinished) |
| ConstructedDate | 1979 |
| ConstructionMaterial | Wood Frame |
| ConstructionStyleAttachment | Detached |
| CoolingType | Central Air Conditioning |
| ExteriorFinish | Brick, Wood |
| FireplaceFuel | Wood |
| FireplacePresent | Yes |
| FireplaceTotal | 1 |
| FireplaceType | Other - See Remarks |
| FoundationType | Poured Concrete |
| HalfBathTotal | 1 |
| HeatingFuel | Natural Gas |
| HeatingType | Forced Air |
| SizeInterior | 2573 Sqft |
| Type | House |
| UtilityWater | Municipal Water |
Parking
| Attached Garage |
Land
| Acreage | No |
| LandAmenities | Place Of Worship, Public Transit, Schools, Shopping |
| LandscapeFeatures | Landscaped |
| Sewer | Municipal Sewage System |
| SizeDepth | 107 Ft |
| SizeFrontage | 30 Ft |
| SizeTotalText | Under 1/2 Acre |
| ZoningDescription | R2a |
Rooms
| Level | Type | Length | Width | Dimensions |
|---|---|---|---|---|
| Second Level | Primary Bedroom | 15'7'' x 11'11'' | ||
| Second Level | Bedroom | 9'3'' x 18'6'' | ||
| Second Level | Bedroom | 10'6'' x 16'6'' | ||
| Second Level | 4pc Bathroom | Measurements not available | ||
| Basement | Other | 19'6'' x 22'8'' | ||
| Lower Level | Recreation Room | 11'5'' x 23'1'' | ||
| Lower Level | Other | 8'8'' x 11'7'' | ||
| Main Level | Laundry Room | 9'1'' x 4'6'' | ||
| Main Level | Kitchen | 11'5'' x 8'11'' | ||
| Main Level | Family Room | 14'11'' x 11'5'' | ||
| Main Level | Dining Room | 11'5'' x 9'7'' | ||
| Main Level | Living Room | 19'11'' x 11'6'' | ||
| Main Level | Foyer | 9'6'' x 11'6'' | ||
| Main Level | 2pc Bathroom | Measurements not available |
https://www.realtor.ca/real-estate/28266330/101-blackwell-drive-kitchener
Interested?
Contact us for more information







