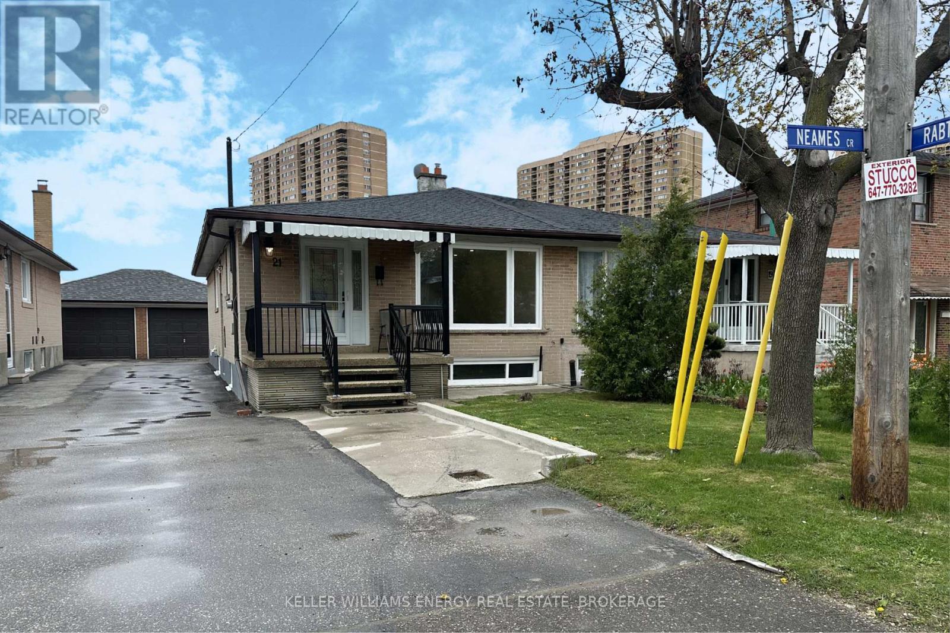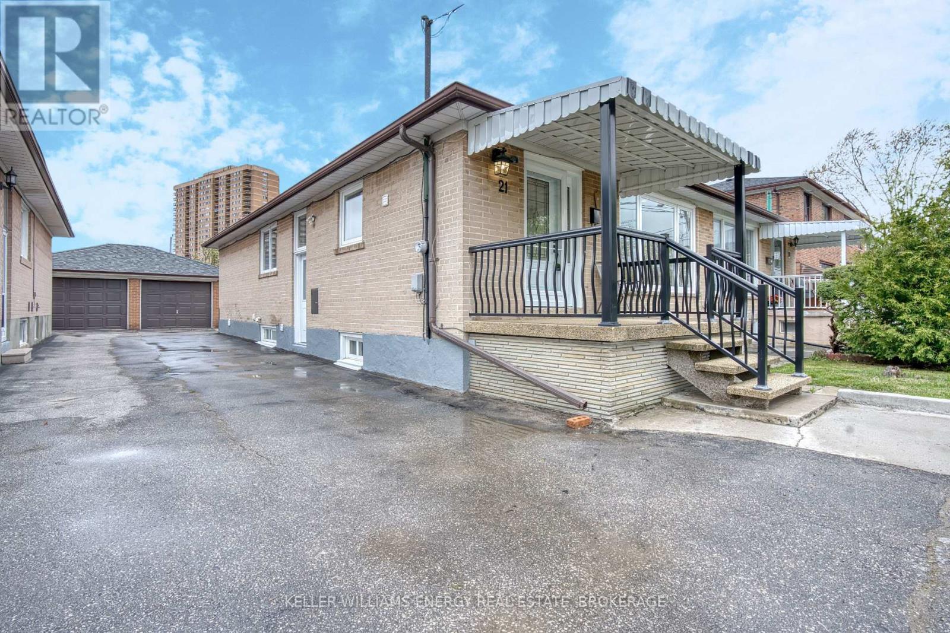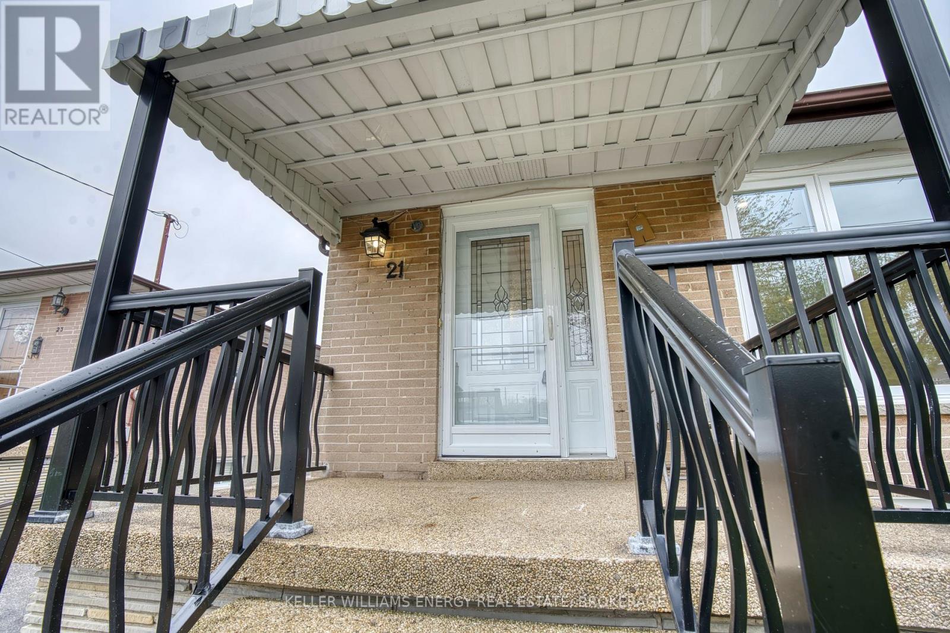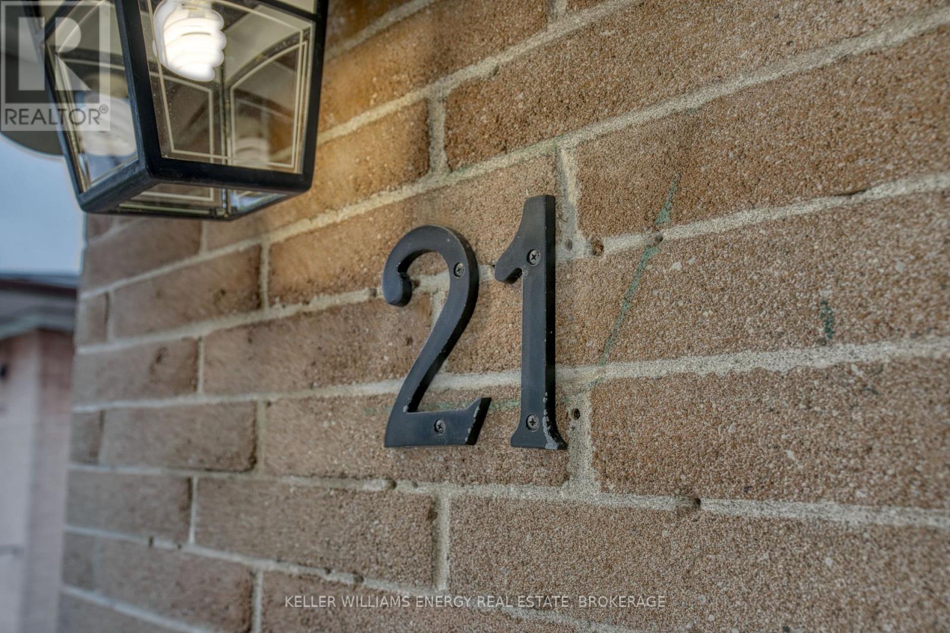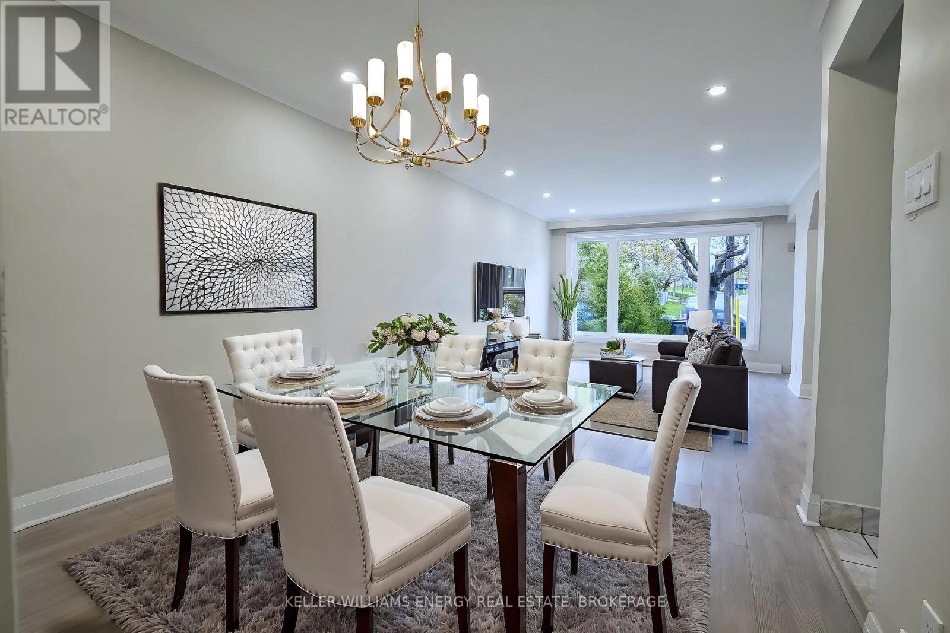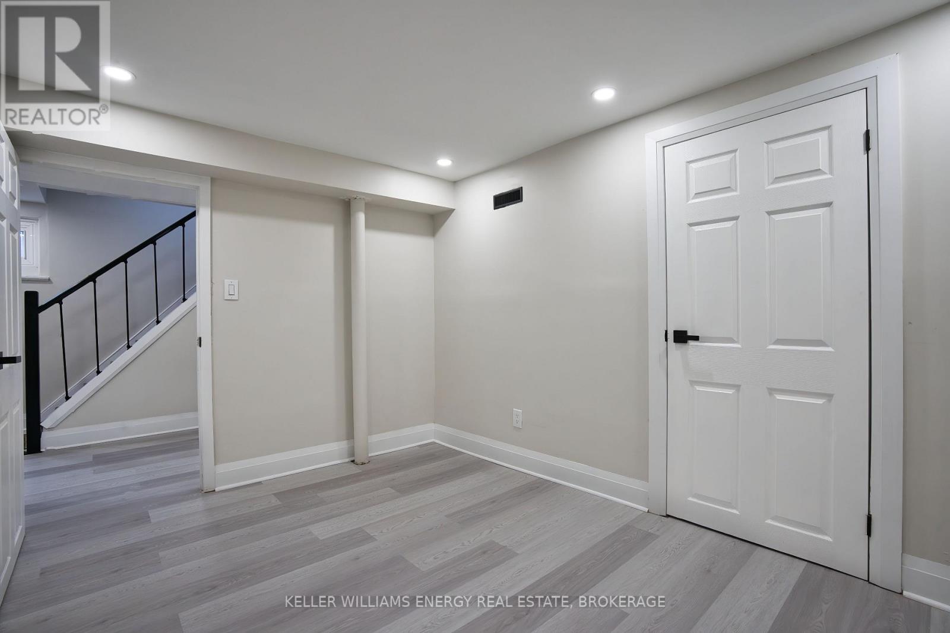4 Bedroom
2 Bathroom
700 - 1100 sqft
Bungalow
Central Air Conditioning
Forced Air
$989,900
Welcome to your next home or investment in the heart of North York's vibrant Downsview community! This lovingly maintained *semi-detached bungalow* offers the perfect blend of comfort, space, and versatility ideal for growing families, multi-generational living, investors, or anyone in search of a flexible layout in a fantastic location. From the moment you arrive, you'll appreciate the extended driveway with parking for up to four vehicles, along with a *semi-detached 1-car garage* a rare find in the city and ideal for larger households or those with multiple vehicles. Inside, the freshly painted main floor is filled with natural light and features a warm, open-concept *living and dining area* finished with *modern pot lights* and *sleek new laminate flooring*perfect for entertaining or cozy family nights. The *large kitchen* offers sleek ceramic flooring, generous cabinet space, and a functional layout that makes meal prep a breeze. Three spacious bedrooms, each with pot lights, laminate flooring, and large windows, provide plenty of comfort, privacy, and light. The main floor *4-piece bathroom * has also been fully renovated with sleek ceramic flooring and backsplash, stylish vanity with plenty of storage, and new fixtures throughout. The *finished lower level* with a *separate entrance* adds incredible value and flexibility. Whether for extended family, guests, or private use, this space includes a *full second kitchen* featuring a **stainless steel gas stove**, **plenty of cupboard space** and a *stylish backsplash*. Also find a **cozy living area with rare large windows**, a **spacious bedroom with closet*, and a *separate office/study*perfect for working from home or creating a private guest suite. A *3-piece bathroom with modern stand-up shower*, **dedicated laundry room with sink*, and *cold cellar* complete the lower level. Unbeatable convenience just minutes from public transit, schools, hospital, parks, grocery stores, and quick access to *Hwy 401&400* (id:49269)
Property Details
|
MLS® Number
|
W12127023 |
|
Property Type
|
Single Family |
|
Community Name
|
Downsview-Roding-CFB |
|
Features
|
In-law Suite |
|
ParkingSpaceTotal
|
5 |
Building
|
BathroomTotal
|
2 |
|
BedroomsAboveGround
|
3 |
|
BedroomsBelowGround
|
1 |
|
BedroomsTotal
|
4 |
|
Appliances
|
Dishwasher, Dryer, Range, Stove, Washer, Refrigerator |
|
ArchitecturalStyle
|
Bungalow |
|
BasementDevelopment
|
Finished |
|
BasementFeatures
|
Separate Entrance |
|
BasementType
|
N/a (finished) |
|
ConstructionStyleAttachment
|
Semi-detached |
|
CoolingType
|
Central Air Conditioning |
|
ExteriorFinish
|
Brick |
|
FlooringType
|
Laminate, Ceramic |
|
FoundationType
|
Block |
|
HeatingFuel
|
Natural Gas |
|
HeatingType
|
Forced Air |
|
StoriesTotal
|
1 |
|
SizeInterior
|
700 - 1100 Sqft |
|
Type
|
House |
|
UtilityWater
|
Municipal Water |
Parking
Land
|
Acreage
|
No |
|
Sewer
|
Sanitary Sewer |
|
SizeDepth
|
125 Ft |
|
SizeFrontage
|
30 Ft |
|
SizeIrregular
|
30 X 125 Ft |
|
SizeTotalText
|
30 X 125 Ft |
Rooms
| Level |
Type |
Length |
Width |
Dimensions |
|
Basement |
Office |
3.44 m |
2.16 m |
3.44 m x 2.16 m |
|
Basement |
Bathroom |
2.62 m |
2.62 m |
2.62 m x 2.62 m |
|
Basement |
Laundry Room |
1.68 m |
1.25 m |
1.68 m x 1.25 m |
|
Basement |
Kitchen |
4.45 m |
4.41 m |
4.45 m x 4.41 m |
|
Basement |
Living Room |
4.33 m |
3.23 m |
4.33 m x 3.23 m |
|
Basement |
Bedroom |
3.69 m |
3.17 m |
3.69 m x 3.17 m |
|
Main Level |
Living Room |
3.67 m |
3.47 m |
3.67 m x 3.47 m |
|
Main Level |
Dining Room |
3.67 m |
3.47 m |
3.67 m x 3.47 m |
|
Main Level |
Kitchen |
3.75 m |
2.44 m |
3.75 m x 2.44 m |
|
Main Level |
Bedroom |
4.33 m |
2.78 m |
4.33 m x 2.78 m |
|
Main Level |
Bedroom 2 |
3.26 m |
2.78 m |
3.26 m x 2.78 m |
|
Main Level |
Bedroom 3 |
3.11 m |
2.48 m |
3.11 m x 2.48 m |
|
Main Level |
Bathroom |
1.86 m |
1.86 m |
1.86 m x 1.86 m |
Utilities
|
Cable
|
Available |
|
Sewer
|
Installed |
https://www.realtor.ca/real-estate/28265849/21-neames-crescent-toronto-downsview-roding-cfb-downsview-roding-cfb

