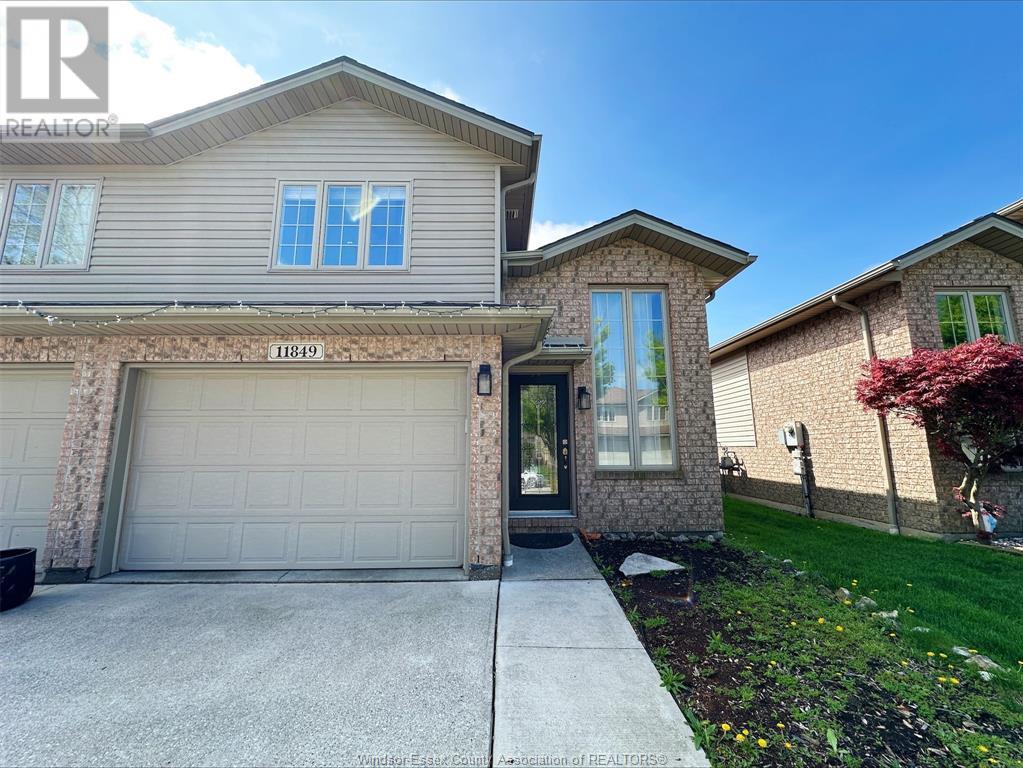416-218-8800
admin@hlfrontier.com
11849 Rockland Street Windsor, Ontario N8P 1Z7
4 Bedroom
3 Bathroom
Raised Ranch W/ Bonus Room
Central Air Conditioning
Forced Air, Furnace
Landscaped
$2,850 Monthly
This end unit raised ranch with bonus room style townhouse offers 2+2 bedrooms, 3 full baths. Laminate and ceramics thru out, open concept living dining and beautiful kitchen with breakfast bar. Master retreat with walk in closet and en-suite bath. Lower level offers a family room with 2 additional bedrooms and a full bath. Exterior boasts poured extension concrete drive to allow for extra parking. First and last month's rent, minimum 1-year lease term. Employment verification and credit check required. (id:49269)
Property Details
| MLS® Number | 25011306 |
| Property Type | Single Family |
| Features | Paved Driveway, Concrete Driveway, Finished Driveway, Front Driveway |
Building
| BathroomTotal | 3 |
| BedroomsAboveGround | 2 |
| BedroomsBelowGround | 2 |
| BedroomsTotal | 4 |
| Appliances | Dishwasher, Dryer, Refrigerator, Stove, Washer |
| ArchitecturalStyle | Raised Ranch W/ Bonus Room |
| ConstructedDate | 2007 |
| ConstructionStyleAttachment | Attached |
| CoolingType | Central Air Conditioning |
| ExteriorFinish | Aluminum/vinyl, Brick |
| FlooringType | Ceramic/porcelain, Laminate |
| FoundationType | Concrete |
| HeatingFuel | Natural Gas |
| HeatingType | Forced Air, Furnace |
| Type | Row / Townhouse |
Parking
| Garage |
Land
| Acreage | No |
| LandscapeFeatures | Landscaped |
| SizeIrregular | 29.14x100.46 |
| SizeTotalText | 29.14x100.46 |
| ZoningDescription | Rd2.3 |
Rooms
| Level | Type | Length | Width | Dimensions |
|---|---|---|---|---|
| Second Level | 3pc Ensuite Bath | Measurements not available | ||
| Second Level | Primary Bedroom | Measurements not available | ||
| Lower Level | 3pc Bathroom | Measurements not available | ||
| Lower Level | Utility Room | Measurements not available | ||
| Lower Level | Living Room | Measurements not available | ||
| Lower Level | Bedroom | Measurements not available | ||
| Lower Level | Bedroom | Measurements not available | ||
| Main Level | 3pc Bathroom | Measurements not available | ||
| Main Level | Eating Area | Measurements not available | ||
| Main Level | Kitchen | Measurements not available | ||
| Main Level | Living Room | Measurements not available | ||
| Main Level | Bedroom | Measurements not available | ||
| Main Level | Foyer | Measurements not available |
https://www.realtor.ca/real-estate/28266491/11849-rockland-street-windsor
Interested?
Contact us for more information
















