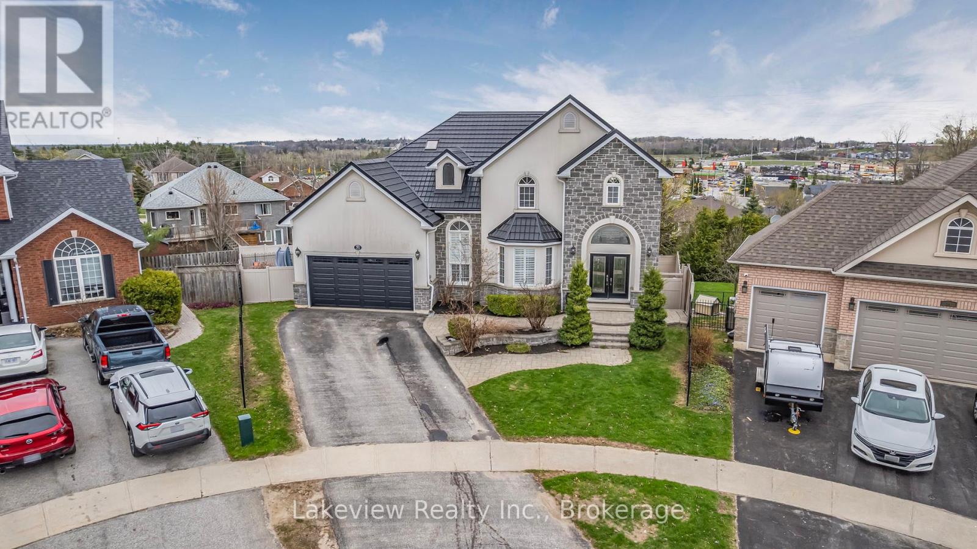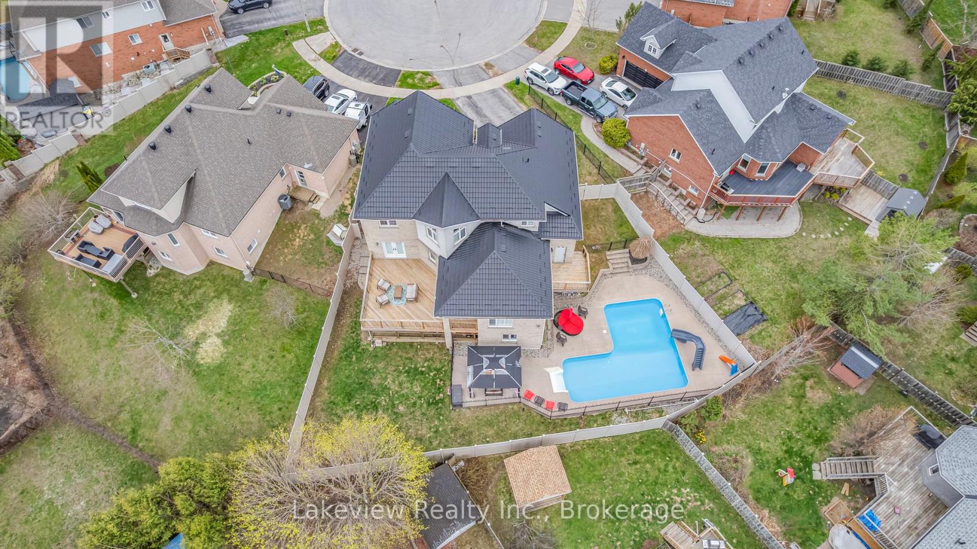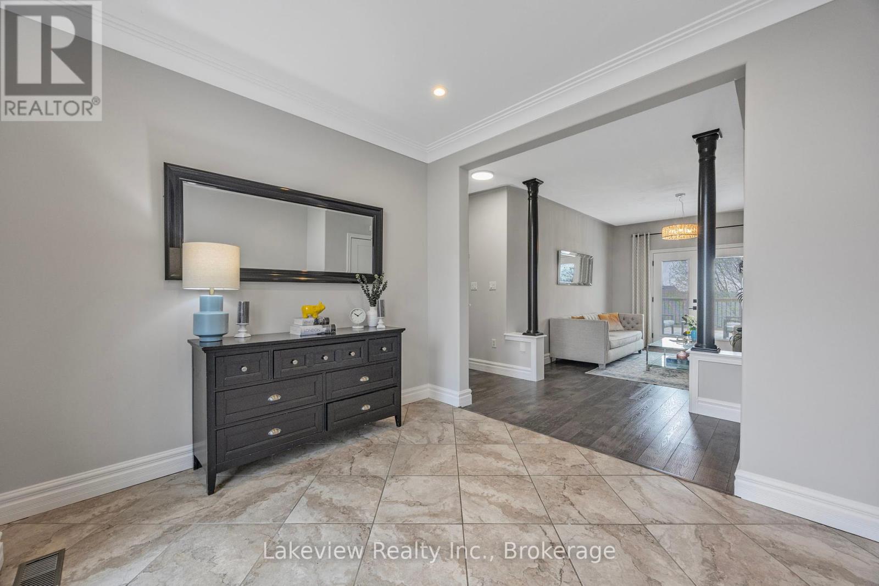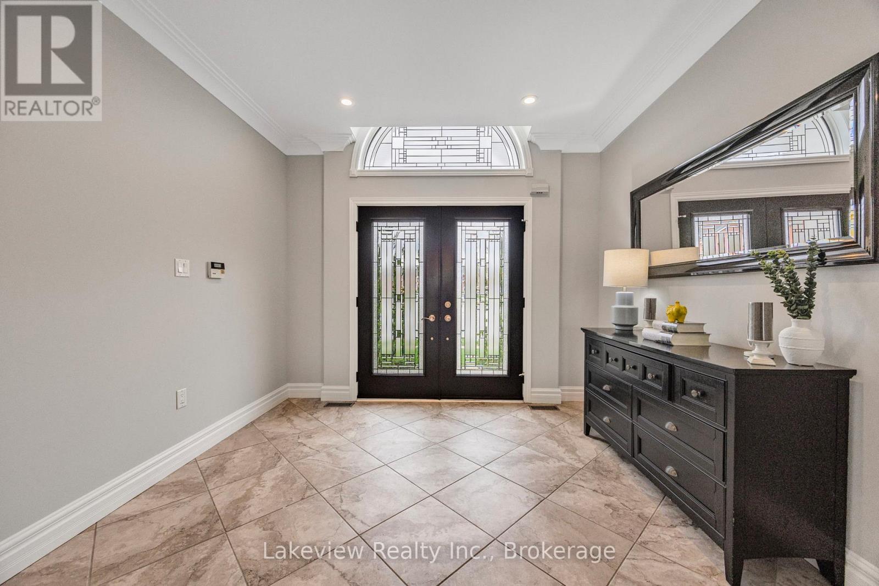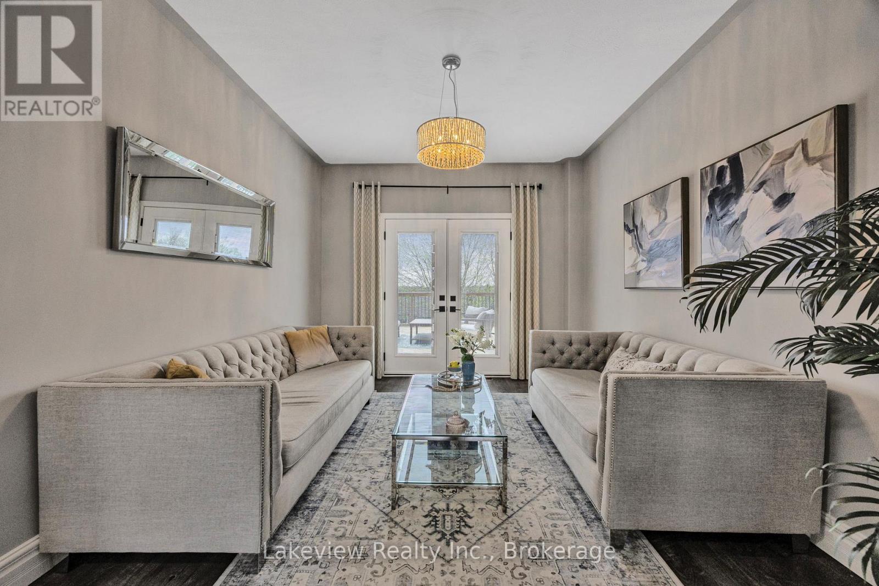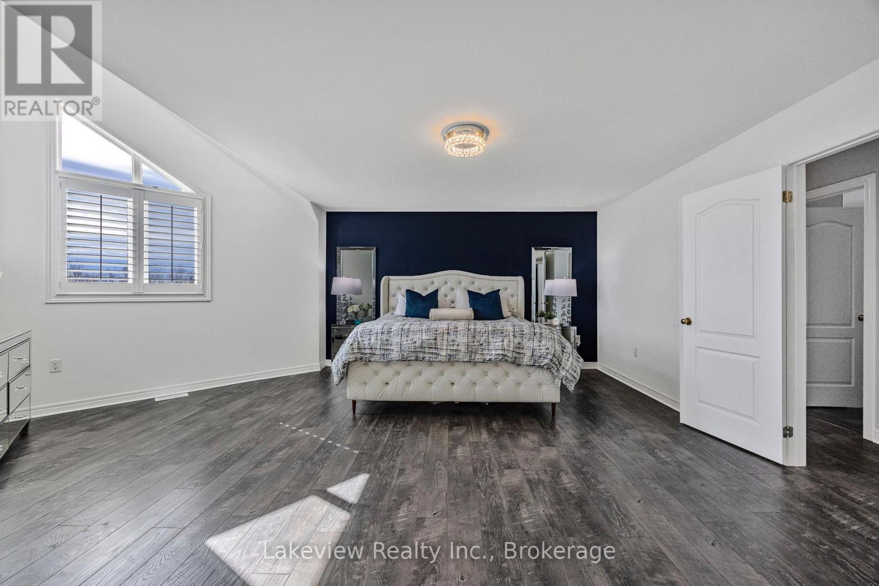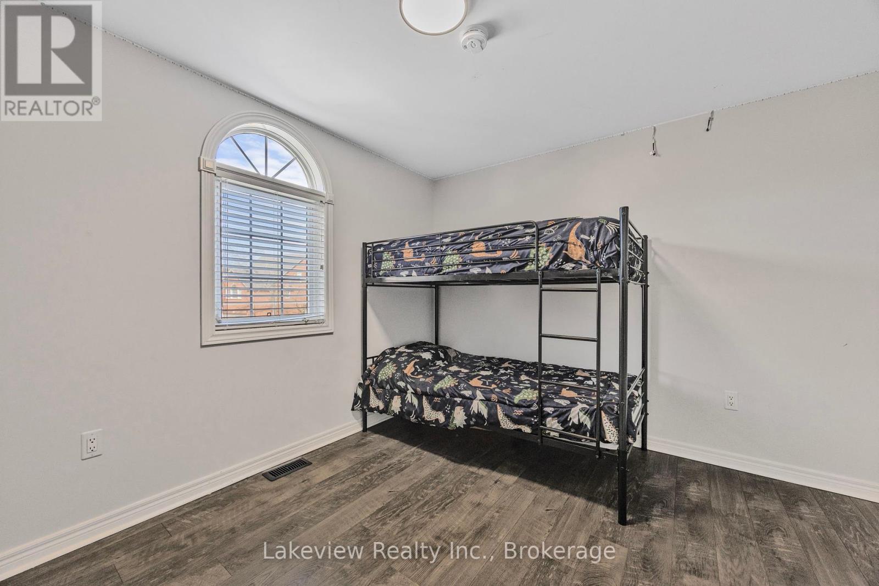6 Bedroom
4 Bathroom
2500 - 3000 sqft
Fireplace
Inground Pool, Outdoor Pool
Central Air Conditioning
Forced Air
Landscaped
$1,297,000
Nestled at the end of a quiet cul-de-sac, this well maintained, one-owner home sits on one of the few dead-end streets in West Ridge, ensuring minimal traffic and maximum privacy. Designed with multigenerational living in mind, the walk-out basement features a fully appointed in-law suite with 2 bedrooms + large den and its own separate laundry and yard for added convenience -- ideal for extended family or as a potential income suite to help supplement your mortgage payments. The insulated triple car garage offers year-round comfort for vehicles or a workshop, adding even more utility. Soaring 9-foot ceilings grace both the main and upper floors, creating an open, airy ambiance throughout. The heart of the home is its custom kitchen -- complete with floor-to-ceiling cabinetry, quartz countertops and coordinating quartz backsplash, and a bespoke laundry room, all installed in 2023. Entertaining is effortless on not one but two expansive 500-sq-ft decks, while built-in shelving and cabinetry in the great room provide both style and storage. Outside, the heated, L-shaped saltwater pool boasts an extra-large shallow end --- perfect for kids and lounging -- set against a premium lot that overlooks the picturesque north end of Orillia. A steel roof and a secure vinyl fence add low-maintenance peace of mind. All of this is just moments from big box stores, parks, schools, and the local dog park -- truly the perfect blend of tranquility and convenience. This home must be seen to be appreciated! (id:49269)
Property Details
|
MLS® Number
|
S12128792 |
|
Property Type
|
Single Family |
|
Community Name
|
Orillia |
|
AmenitiesNearBy
|
Park, Place Of Worship, Schools |
|
EquipmentType
|
Water Heater |
|
Features
|
Cul-de-sac, Irregular Lot Size, Sloping, Dry, Gazebo, Sump Pump, In-law Suite |
|
ParkingSpaceTotal
|
7 |
|
PoolType
|
Inground Pool, Outdoor Pool |
|
RentalEquipmentType
|
Water Heater |
|
Structure
|
Deck |
Building
|
BathroomTotal
|
4 |
|
BedroomsAboveGround
|
4 |
|
BedroomsBelowGround
|
2 |
|
BedroomsTotal
|
6 |
|
Age
|
16 To 30 Years |
|
Amenities
|
Fireplace(s) |
|
Appliances
|
Garage Door Opener Remote(s), Central Vacuum, Water Heater, Water Purifier, Water Softener, Water Treatment, Window Coverings |
|
BasementDevelopment
|
Finished |
|
BasementFeatures
|
Separate Entrance, Walk Out |
|
BasementType
|
N/a (finished) |
|
ConstructionStyleAttachment
|
Detached |
|
CoolingType
|
Central Air Conditioning |
|
ExteriorFinish
|
Stucco, Stone |
|
FireProtection
|
Security System |
|
FireplacePresent
|
Yes |
|
FireplaceTotal
|
1 |
|
FoundationType
|
Poured Concrete |
|
HalfBathTotal
|
1 |
|
HeatingFuel
|
Natural Gas |
|
HeatingType
|
Forced Air |
|
StoriesTotal
|
2 |
|
SizeInterior
|
2500 - 3000 Sqft |
|
Type
|
House |
|
UtilityWater
|
Municipal Water |
Parking
Land
|
AccessType
|
Year-round Access |
|
Acreage
|
No |
|
FenceType
|
Fully Fenced, Fenced Yard |
|
LandAmenities
|
Park, Place Of Worship, Schools |
|
LandscapeFeatures
|
Landscaped |
|
Sewer
|
Sanitary Sewer |
|
SizeDepth
|
114 Ft ,10 In |
|
SizeFrontage
|
40 Ft ,1 In |
|
SizeIrregular
|
40.1 X 114.9 Ft |
|
SizeTotalText
|
40.1 X 114.9 Ft|under 1/2 Acre |
|
ZoningDescription
|
R2 |
Utilities
|
Cable
|
Installed |
|
Sewer
|
Installed |
https://www.realtor.ca/real-estate/28269637/31-cleopatra-court-orillia-orillia

