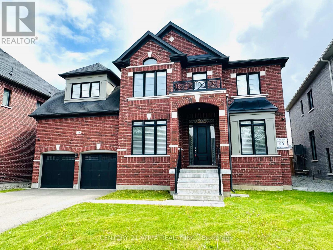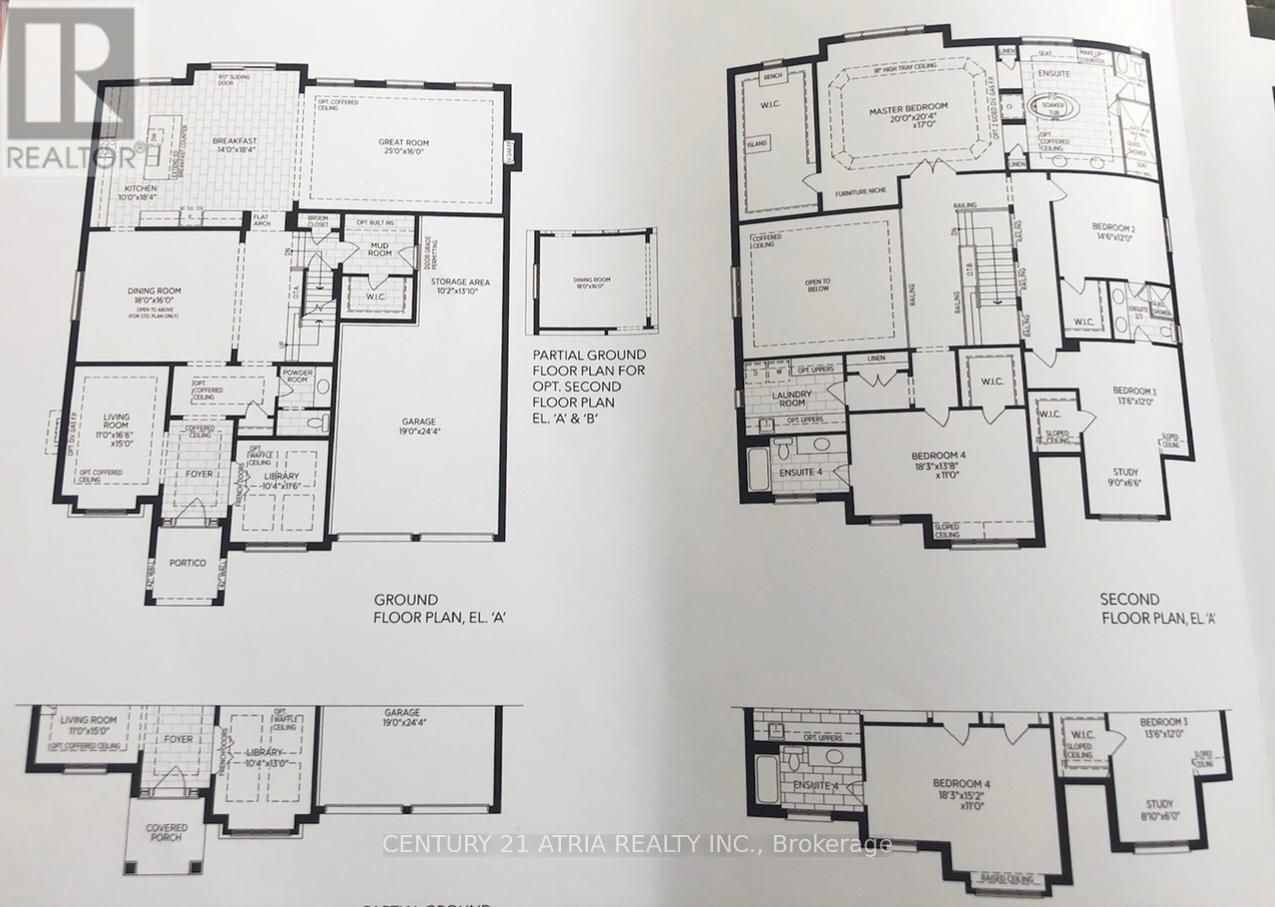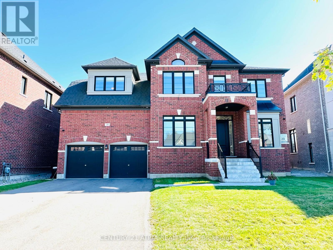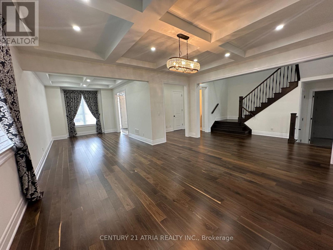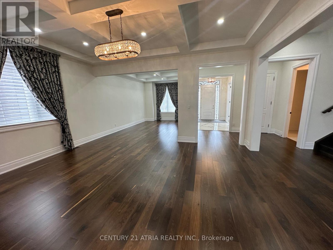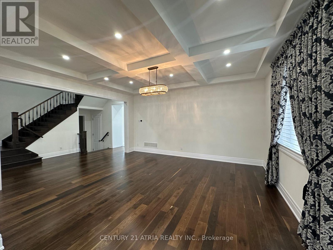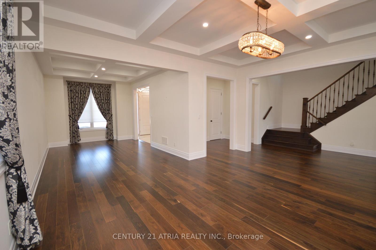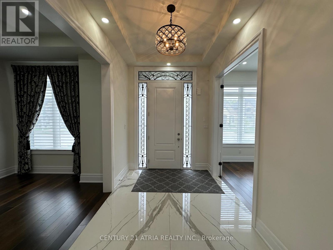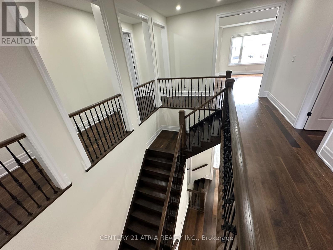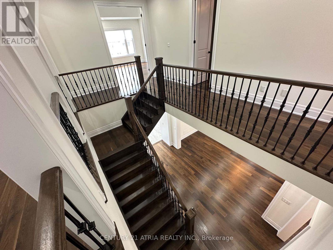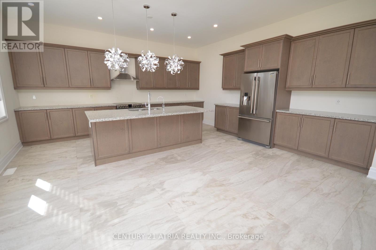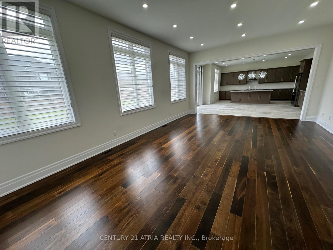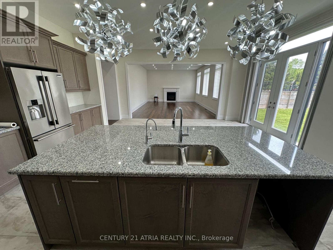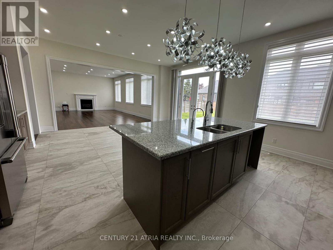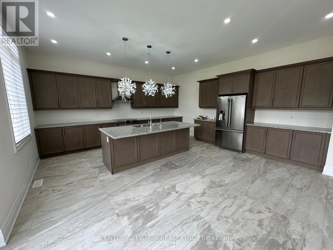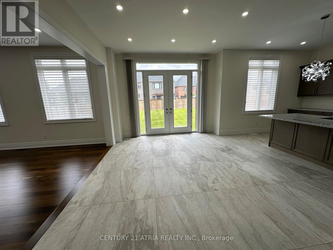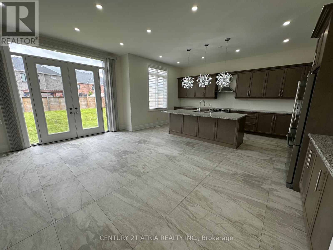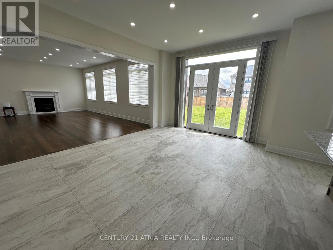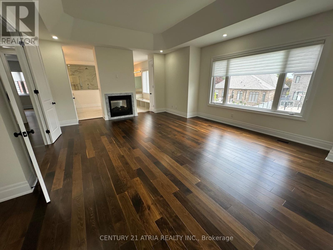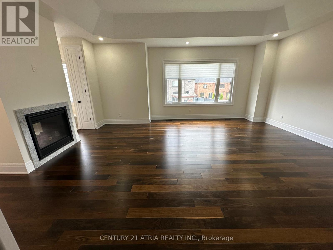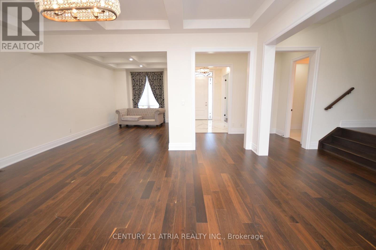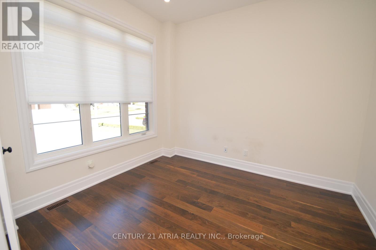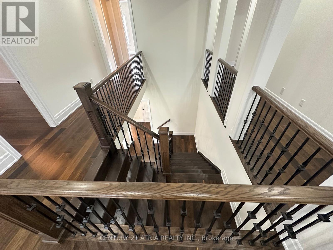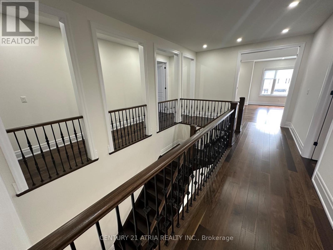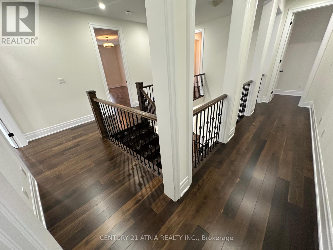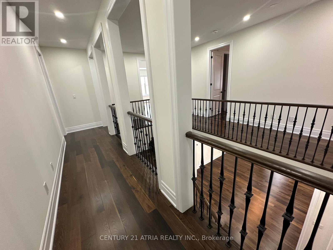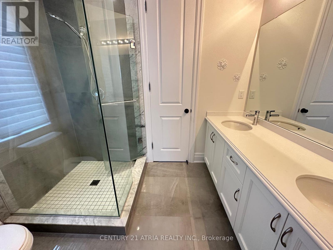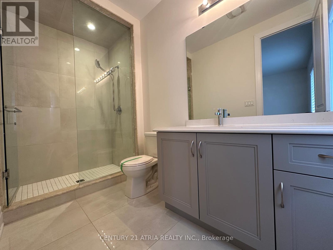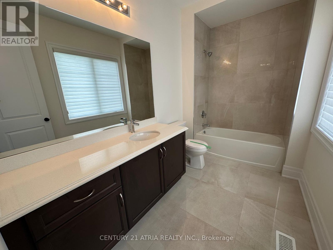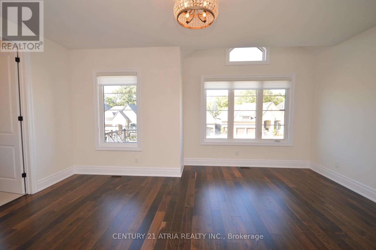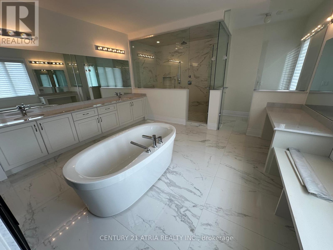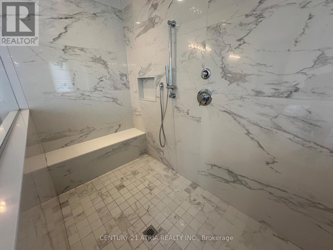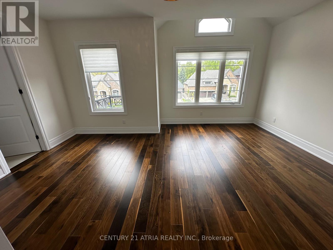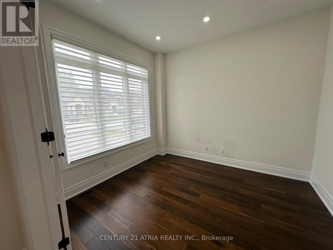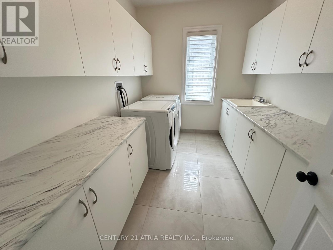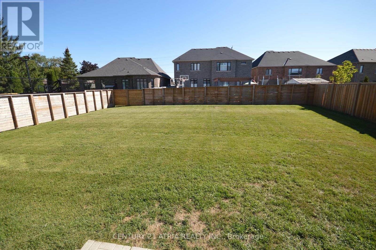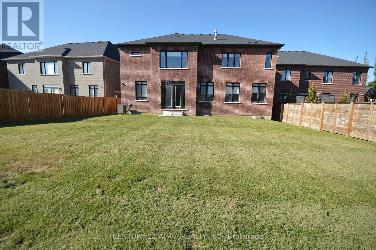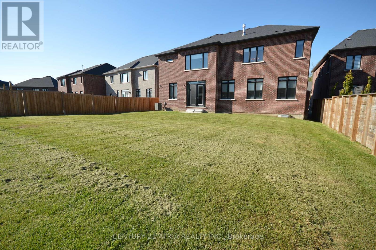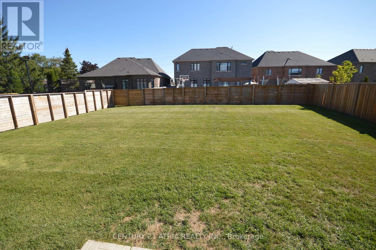5 Bedroom
5 Bathroom
3500 - 5000 sqft
Fireplace
Central Air Conditioning
Forced Air
$1,999,900
4,985 square feet (above ground ). Newer executive luxury home with 3 car garage (tandem). One of the biggest lots & homes on the street built by Zancor. Premium large lot with no sidewalk & facing other newer homes! Main floor office. 5 bedrooms & 4 bathrooms on 2nd floor . Lots of upgrades including 10ft ceiling on main floor & 9ft ceiling on 2nd floor. Upgraded coffered ceiling. Upgraded security cameras . Upgraded pot lights. Upgraded hardwood floors on main level & 2nd floor. Upgraded window coverings. Upgraded washroom tiles & quartz counter tops. New Kitchen backsplash will installed. This Beautiful home is Located just west of Tanger Outlet Mall on Hwy 400 !!! Laundry room on the 2nd floor. Massive Bright south facing backyard. Can park 9 cars In total (3 cars in garage + 6 cars on driveway. (id:49269)
Open House
This property has open houses!
Starts at:
2:30 pm
Ends at:
4:30 pm
Property Details
|
MLS® Number
|
N12129106 |
|
Property Type
|
Single Family |
|
Community Name
|
Cookstown |
|
Features
|
Carpet Free |
|
ParkingSpaceTotal
|
7 |
Building
|
BathroomTotal
|
5 |
|
BedroomsAboveGround
|
5 |
|
BedroomsTotal
|
5 |
|
Age
|
0 To 5 Years |
|
Appliances
|
Dishwasher, Dryer, Hood Fan, Stove, Washer, Window Coverings, Refrigerator |
|
BasementType
|
Full |
|
ConstructionStyleAttachment
|
Detached |
|
CoolingType
|
Central Air Conditioning |
|
ExteriorFinish
|
Brick, Stone |
|
FireplacePresent
|
Yes |
|
FlooringType
|
Hardwood, Ceramic |
|
FoundationType
|
Unknown |
|
HalfBathTotal
|
1 |
|
HeatingFuel
|
Natural Gas |
|
HeatingType
|
Forced Air |
|
StoriesTotal
|
2 |
|
SizeInterior
|
3500 - 5000 Sqft |
|
Type
|
House |
|
UtilityWater
|
Municipal Water |
Parking
Land
|
Acreage
|
No |
|
Sewer
|
Sanitary Sewer |
|
SizeDepth
|
155 Ft ,10 In |
|
SizeFrontage
|
57 Ft ,6 In |
|
SizeIrregular
|
57.5 X 155.9 Ft ; Side Is 153.3 Feet; Rear Is 66.4 Feet |
|
SizeTotalText
|
57.5 X 155.9 Ft ; Side Is 153.3 Feet; Rear Is 66.4 Feet|under 1/2 Acre |
Rooms
| Level |
Type |
Length |
Width |
Dimensions |
|
Second Level |
Bedroom 4 |
5.4 m |
3.5 m |
5.4 m x 3.5 m |
|
Second Level |
Bedroom 5 |
5.4 m |
3.8 m |
5.4 m x 3.8 m |
|
Second Level |
Laundry Room |
2.9 m |
1.3 m |
2.9 m x 1.3 m |
|
Second Level |
Primary Bedroom |
6.1 m |
4.5 m |
6.1 m x 4.5 m |
|
Second Level |
Bedroom 2 |
4.4 m |
3.6 m |
4.4 m x 3.6 m |
|
Second Level |
Bedroom 3 |
4.1 m |
3.6 m |
4.1 m x 3.6 m |
|
Main Level |
Living Room |
4.5 m |
3.3 m |
4.5 m x 3.3 m |
|
Main Level |
Dining Room |
5.4 m |
4.8 m |
5.4 m x 4.8 m |
|
Main Level |
Family Room |
7.6 m |
4.8 m |
7.6 m x 4.8 m |
|
Main Level |
Office |
3.5 m |
3.1 m |
3.5 m x 3.1 m |
|
Main Level |
Kitchen |
5.5 m |
3 m |
5.5 m x 3 m |
|
Main Level |
Eating Area |
5.5 m |
4.2 m |
5.5 m x 4.2 m |
Utilities
|
Cable
|
Installed |
|
Sewer
|
Installed |
https://www.realtor.ca/real-estate/28270720/19-mumberson-street-innisfil-cookstown-cookstown

