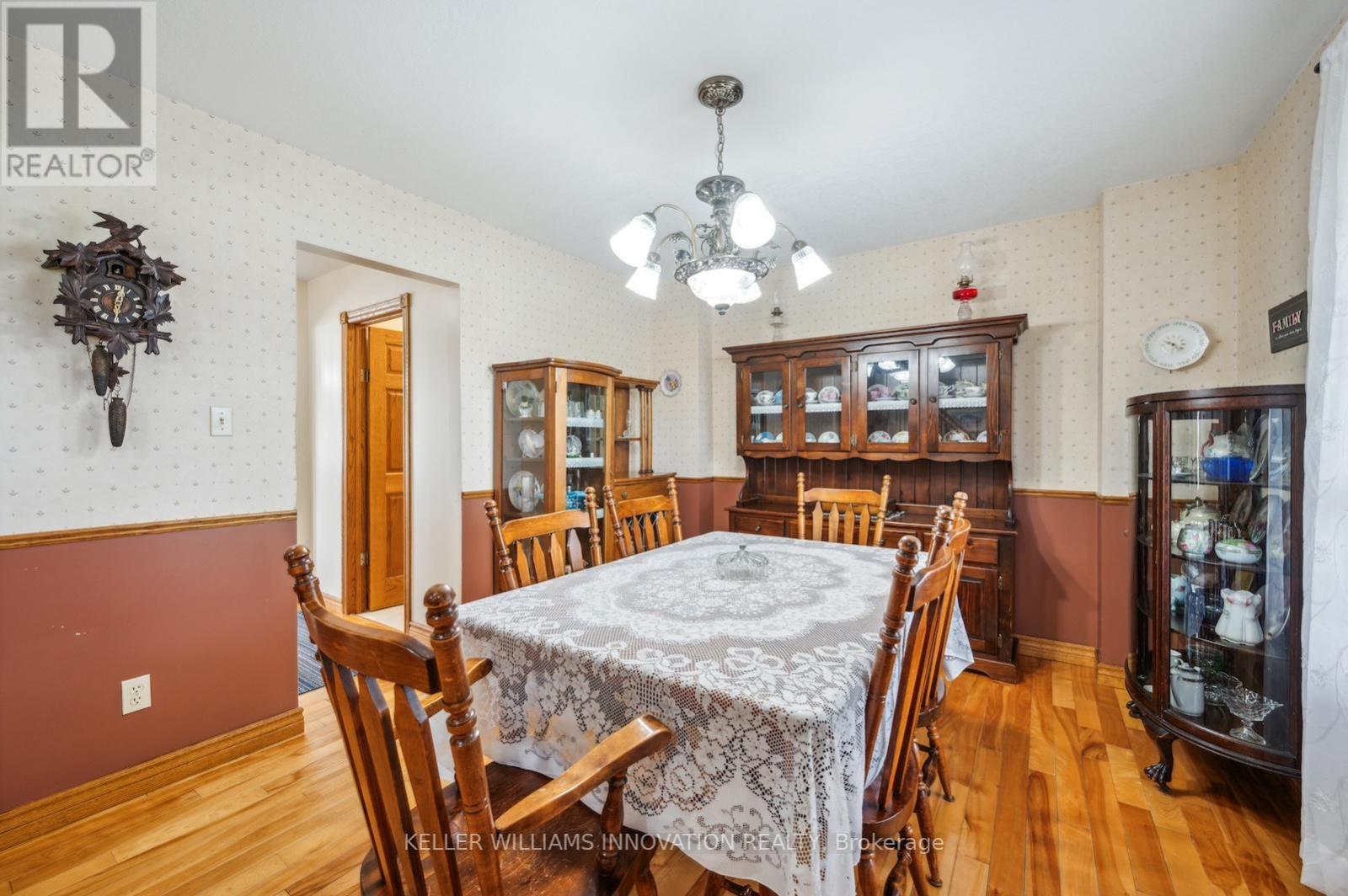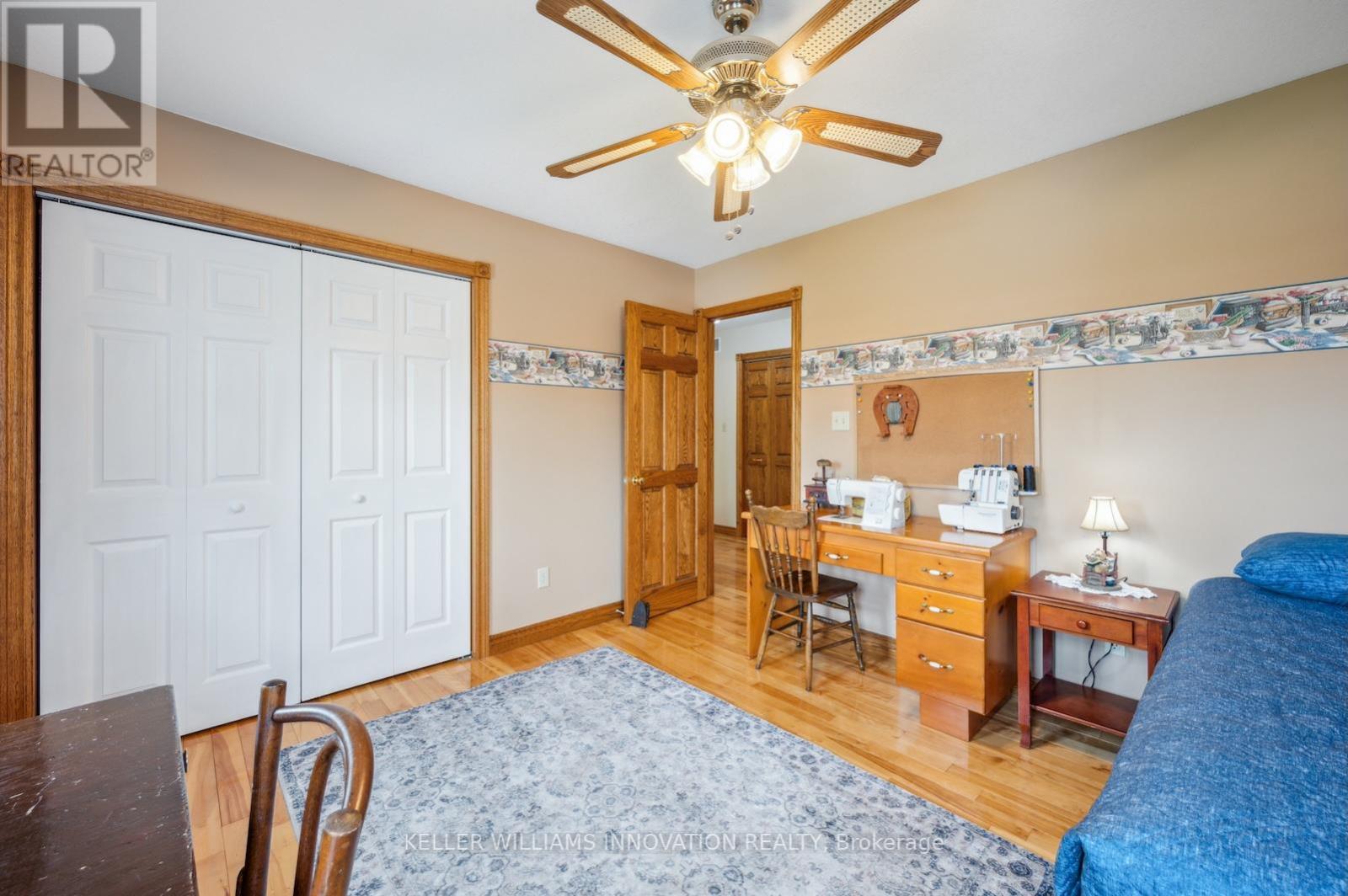4140 Weimar Line Wellesley, Ontario N0B 2T0
$999,900
Fall in love with country living! This beautiful custom-built home sits on half an acre and offers over 3,000 square feet of finished living space. As you enter, you will appreciate the traditional layout and charm, which features a formal dining room, an office/den, and a bright, spacious family room with a large bay window and a cozy gas fireplace. The eat-in kitchen includes updated appliances, ample cupboard space, an island, and sliding doors that lead to the deck. This level also features a two-piece powder room, a convenient mudroom with laundry facilities, and access to the garage and backyard. On the second floor, the large primary bedroom boasts a 4-piece ensuite bathroom with a separate tub, shower, and walk-in closet. This level also includes a 4-piece main bathroom and three additional bright and spacious bedrooms. The finished basement features a generous rec room ideal for entertainment, along with a three-piece bathroom, a utility room, an extra-large cold room, and space for a workshop or home gym, complete with convenient walk-up access to the garage. The garage measures just over 38 feet in depth, providing extra workspace or storage, and includes a rear door for easy access to the backyard. The outdoor space features an amazing wrap-around porch, a private, fully fenced yard with a deck, and a large shed with garage door access. This fantastic property offers all the benefits of rural living while being less than a 15-minute drive from amenities in Waterloo. (id:49269)
Open House
This property has open houses!
11:00 am
Ends at:1:00 pm
Property Details
| MLS® Number | X12129444 |
| Property Type | Single Family |
| Features | Sump Pump |
| ParkingSpaceTotal | 10 |
| Structure | Porch, Shed |
Building
| BathroomTotal | 4 |
| BedroomsAboveGround | 4 |
| BedroomsTotal | 4 |
| Age | 31 To 50 Years |
| Amenities | Fireplace(s) |
| Appliances | Water Softener, Water Treatment, Central Vacuum, Garage Door Opener Remote(s), Dishwasher, Dryer, Garage Door Opener, Microwave, Stove, Washer, Refrigerator |
| BasementDevelopment | Finished |
| BasementFeatures | Separate Entrance |
| BasementType | N/a (finished) |
| ConstructionStyleAttachment | Detached |
| CoolingType | Central Air Conditioning |
| ExteriorFinish | Brick, Vinyl Siding |
| FireplacePresent | Yes |
| FireplaceTotal | 1 |
| FoundationType | Poured Concrete |
| HalfBathTotal | 1 |
| HeatingFuel | Natural Gas |
| HeatingType | Forced Air |
| StoriesTotal | 2 |
| SizeInterior | 2000 - 2500 Sqft |
| Type | House |
| UtilityWater | Drilled Well |
Parking
| Garage |
Land
| Acreage | No |
| FenceType | Fenced Yard |
| Sewer | Septic System |
| SizeDepth | 218 Ft |
| SizeFrontage | 101 Ft |
| SizeIrregular | 101 X 218 Ft |
| SizeTotalText | 101 X 218 Ft |
| ZoningDescription | Z1 |
Rooms
| Level | Type | Length | Width | Dimensions |
|---|---|---|---|---|
| Second Level | Bedroom 4 | 4.08 m | 4.67 m | 4.08 m x 4.67 m |
| Second Level | Bathroom | 1.85 m | 1 m | 1.85 m x 1 m |
| Second Level | Primary Bedroom | 5.18 m | 3.99 m | 5.18 m x 3.99 m |
| Second Level | Bathroom | 3.57 m | 4.1 m | 3.57 m x 4.1 m |
| Second Level | Bedroom 2 | 4.16 m | 3.48 m | 4.16 m x 3.48 m |
| Second Level | Bedroom 3 | 3.31 m | 3.72 m | 3.31 m x 3.72 m |
| Basement | Recreational, Games Room | 9.06 m | 7.05 m | 9.06 m x 7.05 m |
| Basement | Bathroom | 2.58 m | 2.12 m | 2.58 m x 2.12 m |
| Basement | Utility Room | 4.78 m | 2.65 m | 4.78 m x 2.65 m |
| Basement | Workshop | 6.54 m | 2 m | 6.54 m x 2 m |
| Main Level | Living Room | 4.14 m | 3.4 m | 4.14 m x 3.4 m |
| Main Level | Dining Room | 3.27 m | 3.72 m | 3.27 m x 3.72 m |
| Main Level | Family Room | 4.95 m | 5.04 m | 4.95 m x 5.04 m |
| Main Level | Kitchen | 4.31 m | 6.03 m | 4.31 m x 6.03 m |
| Main Level | Laundry Room | 4.49 m | 1.78 m | 4.49 m x 1.78 m |
| Main Level | Bathroom | 1.4 m | 1.68 m | 1.4 m x 1.68 m |
https://www.realtor.ca/real-estate/28271703/4140-weimar-line-wellesley
Interested?
Contact us for more information
















































