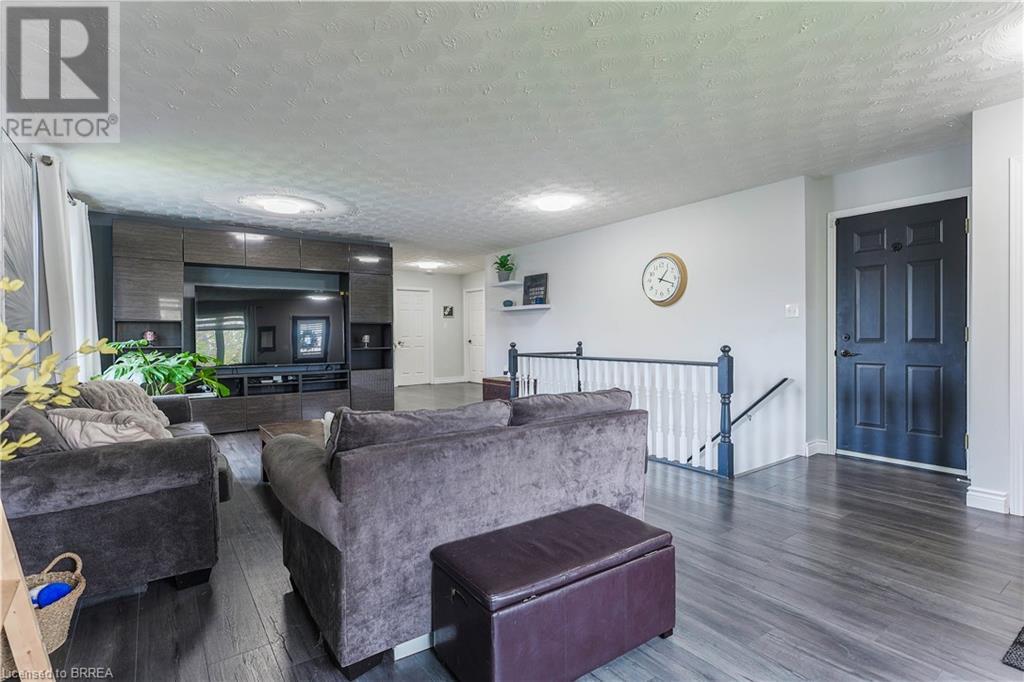4 Bedroom
2 Bathroom
2052 sqft
Raised Bungalow
Fireplace
Inground Pool
Central Air Conditioning
Forced Air
$689,900
Welcome to 39 St. Patrick’s Drive. Nestled on a premium corner lot in Brantford’s desirable West Brant neighbourhood, this beautifully maintained raised bungalow offers the perfect blend of comfort, space, and lifestyle. Move-in ready and thoughtfully designed, this home features 4 spacious bedrooms, 2 full bathrooms, and a bright lower level with in-law suite potential—ideal for multi-generational living, a play area for the kids, or a flexible space to suit all your needs. A 1.5 car garage and wide driveway provide ample room for parking, storage, or a workshop. Step outside into your own private and fully fenced backyard retreat, featuring a heated in-ground pool, a large patio, and plenty of space to entertain or unwind on hot summer days. This is the one you’ve been waiting for—welcome home! (id:49269)
Property Details
|
MLS® Number
|
40724702 |
|
Property Type
|
Single Family |
|
AmenitiesNearBy
|
Hospital, Park, Place Of Worship, Public Transit, Schools |
|
CommunityFeatures
|
School Bus |
|
EquipmentType
|
Water Heater |
|
Features
|
Sump Pump |
|
ParkingSpaceTotal
|
5 |
|
PoolType
|
Inground Pool |
|
RentalEquipmentType
|
Water Heater |
|
Structure
|
Porch |
Building
|
BathroomTotal
|
2 |
|
BedroomsAboveGround
|
3 |
|
BedroomsBelowGround
|
1 |
|
BedroomsTotal
|
4 |
|
Appliances
|
Central Vacuum - Roughed In, Dishwasher, Dryer, Refrigerator, Stove, Washer |
|
ArchitecturalStyle
|
Raised Bungalow |
|
BasementDevelopment
|
Finished |
|
BasementType
|
Full (finished) |
|
ConstructionStyleAttachment
|
Detached |
|
CoolingType
|
Central Air Conditioning |
|
ExteriorFinish
|
Brick, Vinyl Siding |
|
FireplacePresent
|
Yes |
|
FireplaceTotal
|
1 |
|
FoundationType
|
Poured Concrete |
|
HeatingFuel
|
Natural Gas |
|
HeatingType
|
Forced Air |
|
StoriesTotal
|
1 |
|
SizeInterior
|
2052 Sqft |
|
Type
|
House |
|
UtilityWater
|
Municipal Water |
Parking
Land
|
AccessType
|
Highway Access, Highway Nearby |
|
Acreage
|
No |
|
LandAmenities
|
Hospital, Park, Place Of Worship, Public Transit, Schools |
|
Sewer
|
Municipal Sewage System |
|
SizeFrontage
|
63 Ft |
|
SizeTotalText
|
Under 1/2 Acre |
|
ZoningDescription
|
R1c |
Rooms
| Level |
Type |
Length |
Width |
Dimensions |
|
Basement |
4pc Bathroom |
|
|
Measurements not available |
|
Basement |
Family Room |
|
|
32'5'' x 20'1'' |
|
Basement |
Utility Room |
|
|
Measurements not available |
|
Basement |
Laundry Room |
|
|
10'5'' x 8'10'' |
|
Basement |
Bedroom |
|
|
16'5'' x 11'3'' |
|
Main Level |
Bedroom |
|
|
13'5'' x 9'2'' |
|
Main Level |
Bedroom |
|
|
9'8'' x 8'9'' |
|
Main Level |
Primary Bedroom |
|
|
13'0'' x 13'0'' |
|
Main Level |
4pc Bathroom |
|
|
Measurements not available |
|
Main Level |
Eat In Kitchen |
|
|
19'8'' x 9'6'' |
|
Main Level |
Living Room |
|
|
25'4'' x 17'3'' |
https://www.realtor.ca/real-estate/28272166/39-st-patricks-drive-brantford



























