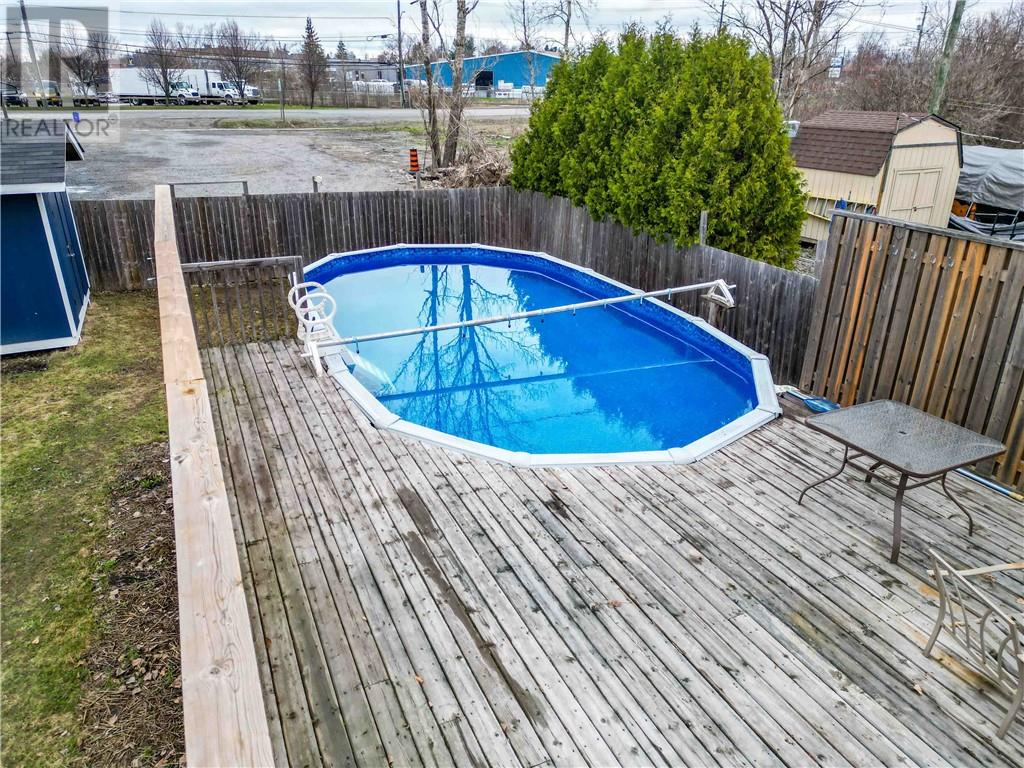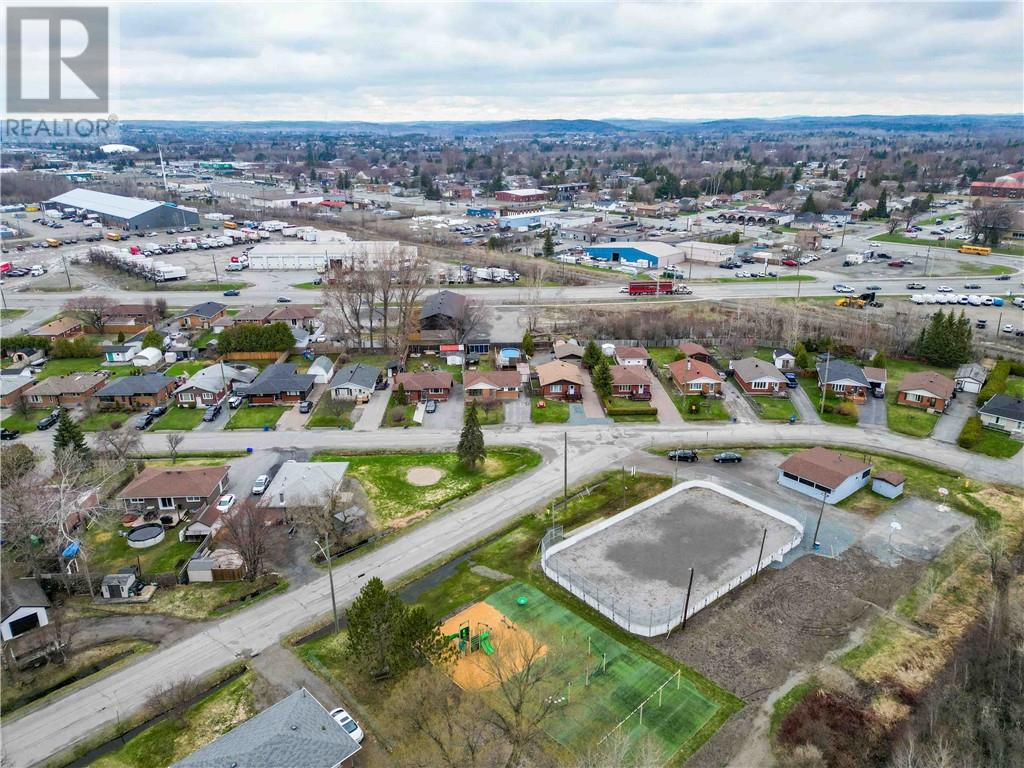3 Bedroom
2 Bathroom
Bungalow
Above Ground Pool, Pool
Central Air Conditioning
High-Efficiency Furnace
$525,000
This 2+1 bedroom, 2 bathroom home combines style, comfort, and function in one thoughtfully designed package and has been renovated from just about top to bottom. Featuring a modern open-concept layout, the main level flows effortlessly from room to room, offering the perfect backdrop for both relaxing nights in and entertaining guests. The fully updated kitchen has plenty of cabinet and countertop space and the living room has a bright, airy feel. You’ll love the primary suite which is huge and features patio doors to your backyard oasis. Downstairs, you'll find a versatile lower level complete with a wet bar—ideal for cozy movie nights or hosting game-day get-togethers. Step outside to a spacious, fully fenced yard that’s ready for summer fun. Enjoy a dip in the above-ground heated pool, unwind in the private sauna, or simply relax in the hot tub while the kids or pets play safely nearby. Situated in a family-friendly neighbourhood close to schools, Cambrian college, shopping, beautiful walking trails, and a brand new park across the street this home checks all the boxes for location, lifestyle, and value. (id:49269)
Property Details
|
MLS® Number
|
2122081 |
|
Property Type
|
Single Family |
|
AmenitiesNearBy
|
Park, Schools, Shopping |
|
EquipmentType
|
None |
|
PoolType
|
Above Ground Pool, Pool |
|
RentalEquipmentType
|
None |
|
StorageType
|
Storage In Basement, Storage Shed |
|
Structure
|
Shed |
Building
|
BathroomTotal
|
2 |
|
BedroomsTotal
|
3 |
|
ArchitecturalStyle
|
Bungalow |
|
BasementType
|
Full |
|
CoolingType
|
Central Air Conditioning |
|
ExteriorFinish
|
Brick |
|
FlooringType
|
Hardwood, Tile, Vinyl |
|
FoundationType
|
Concrete |
|
HeatingType
|
High-efficiency Furnace |
|
RoofMaterial
|
Asphalt Shingle |
|
RoofStyle
|
Unknown |
|
StoriesTotal
|
1 |
|
Type
|
House |
|
UtilityWater
|
Municipal Water |
Land
|
AccessType
|
Year-round Access |
|
Acreage
|
No |
|
FenceType
|
Fenced Yard |
|
LandAmenities
|
Park, Schools, Shopping |
|
Sewer
|
Municipal Sewage System |
|
SizeTotalText
|
Under 1/2 Acre |
|
ZoningDescription
|
R1-5 |
Rooms
| Level |
Type |
Length |
Width |
Dimensions |
|
Lower Level |
Laundry Room |
|
|
12.3 x 9.9 |
|
Lower Level |
Den |
|
|
8.10 x 7.3 |
|
Lower Level |
Bathroom |
|
|
13.1 x 9 |
|
Lower Level |
Bedroom |
|
|
13.1 x 12.2 |
|
Lower Level |
Recreational, Games Room |
|
|
15.6 x 12.5 |
|
Main Level |
Living Room |
|
|
12.6 x 16.4 |
|
Main Level |
Bathroom |
|
|
6.4 x 8.10 |
|
Main Level |
Bedroom |
|
|
10.3 x 11.10 |
|
Main Level |
Primary Bedroom |
|
|
18.9 x 15 |
|
Main Level |
Dining Room |
|
|
8.2 x 11.6 |
|
Main Level |
Kitchen |
|
|
13.7 x 13.3 |
https://www.realtor.ca/real-estate/28271995/1041-meadowside-avenue-greater-sudbury





























































