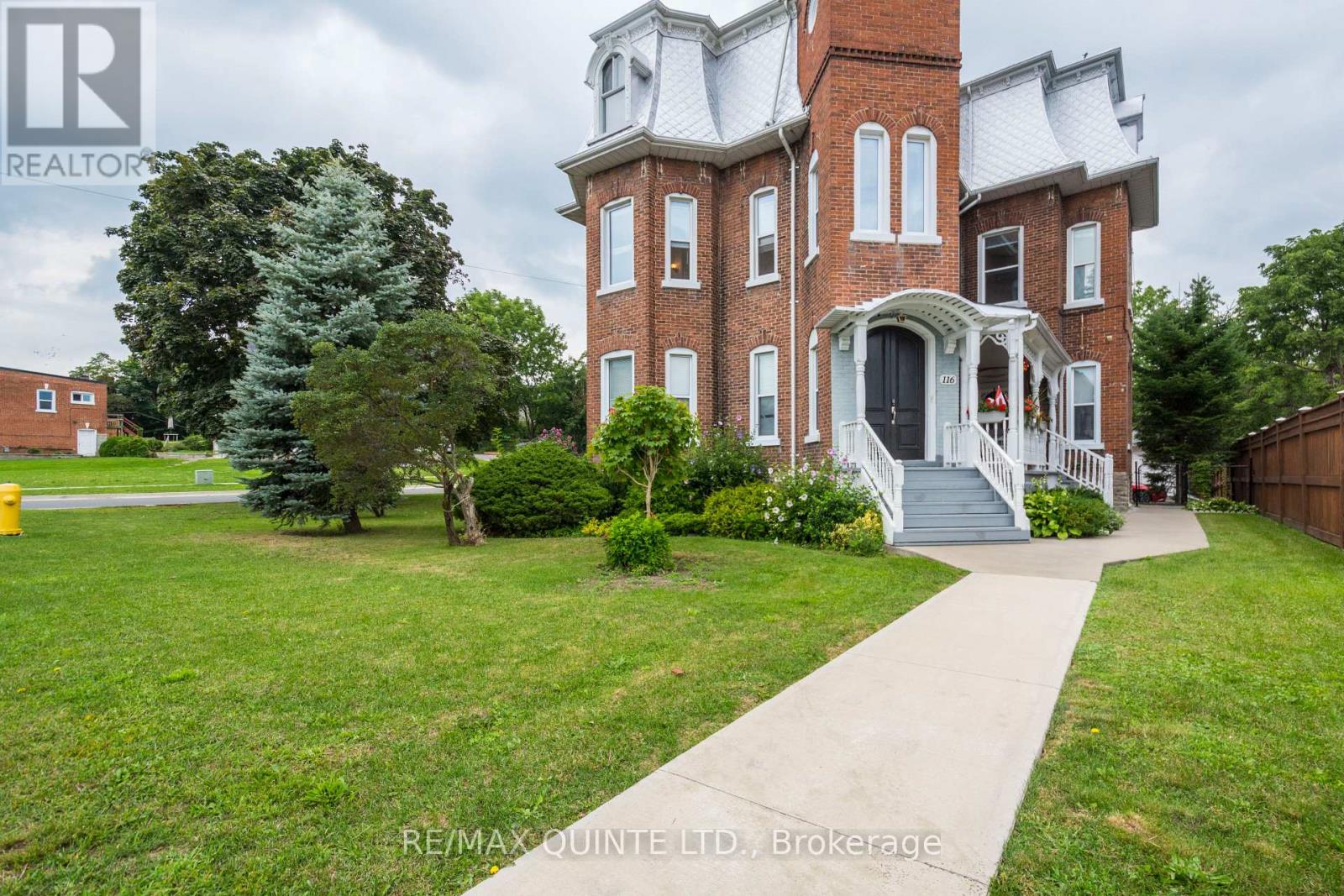1 Bedroom
1 Bathroom
0 - 699 sqft
Hot Water Radiator Heat
$1,750 Monthly
Looking for a rental with character and charm? Welcome to this spacious, carpet-free 1-bedroom + den apartment, located on the main floor of a beautifully preserved Victorian 5-plex in Trentons sought-after West End.Built in 1860, this majestic property blends historic elegance with modern convenience. With approximately 600 sq. ft. of bright, functional living space, this apartment is perfect for a professional or mature tenant looking for something beyond the ordinary. This spacious unit features high ceilings and oversized windows create an airy, sunlit interior. Large principal rooms with plenty of space to relax or entertain, including a massive living room with walkout to roof/fire escape . Secure keyless entry. Bright bedroom with walk-in closet. Bonus den with closet ideal for a nursery, office, or reading nook. Three-piece bath with corner shower (no bathtub). Ductless heat pump offers efficient heating and air conditioning. Fridge and stove included for tenant use. Carpet-free, non-smoking unit. High-speed internet available. Rent includes one parking space. Available immediately, tenant pays hydro and water. Gas heating paid by landlord. First and last months rent required. This unit is recently vacated and easy to show. Dont miss the opportunity to live in a home with true historic charm, modern comfort, and unbeatable location. Book your private showing through BrokerBay today. (id:49269)
Property Details
|
MLS® Number
|
X12129446 |
|
Property Type
|
Multi-family |
|
Community Name
|
Trenton Ward |
|
AmenitiesNearBy
|
Hospital, Marina |
|
CommunityFeatures
|
School Bus |
|
Features
|
Flat Site, Carpet Free |
|
ParkingSpaceTotal
|
2 |
|
Structure
|
Deck |
Building
|
BathroomTotal
|
1 |
|
BedroomsAboveGround
|
1 |
|
BedroomsTotal
|
1 |
|
Age
|
100+ Years |
|
Amenities
|
Separate Heating Controls, Separate Electricity Meters |
|
Appliances
|
Water Heater, Water Meter, Stove, Refrigerator |
|
BasementDevelopment
|
Unfinished |
|
BasementFeatures
|
Separate Entrance |
|
BasementType
|
N/a (unfinished) |
|
ExteriorFinish
|
Brick |
|
FireProtection
|
Controlled Entry, Smoke Detectors |
|
FlooringType
|
Laminate, Linoleum |
|
FoundationType
|
Block |
|
HeatingFuel
|
Natural Gas |
|
HeatingType
|
Hot Water Radiator Heat |
|
StoriesTotal
|
2 |
|
SizeInterior
|
0 - 699 Sqft |
|
Type
|
Other |
|
UtilityWater
|
Municipal Water |
Parking
Land
|
Acreage
|
No |
|
LandAmenities
|
Hospital, Marina |
|
Sewer
|
Sanitary Sewer |
|
SizeDepth
|
132 Ft |
|
SizeFrontage
|
66 Ft |
|
SizeIrregular
|
66 X 132 Ft |
|
SizeTotalText
|
66 X 132 Ft|under 1/2 Acre |
Rooms
| Level |
Type |
Length |
Width |
Dimensions |
|
Main Level |
Living Room |
5.95 m |
4.57 m |
5.95 m x 4.57 m |
|
Main Level |
Kitchen |
2.29 m |
3.07 m |
2.29 m x 3.07 m |
|
Main Level |
Primary Bedroom |
3.94 m |
3.7 m |
3.94 m x 3.7 m |
|
Main Level |
Den |
2.9 m |
2.26 m |
2.9 m x 2.26 m |
Utilities
|
Cable
|
Available |
|
Electricity
|
Installed |
|
Sewer
|
Installed |
https://www.realtor.ca/real-estate/28271585/3-116-king-street-quinte-west-trenton-ward-trenton-ward
























