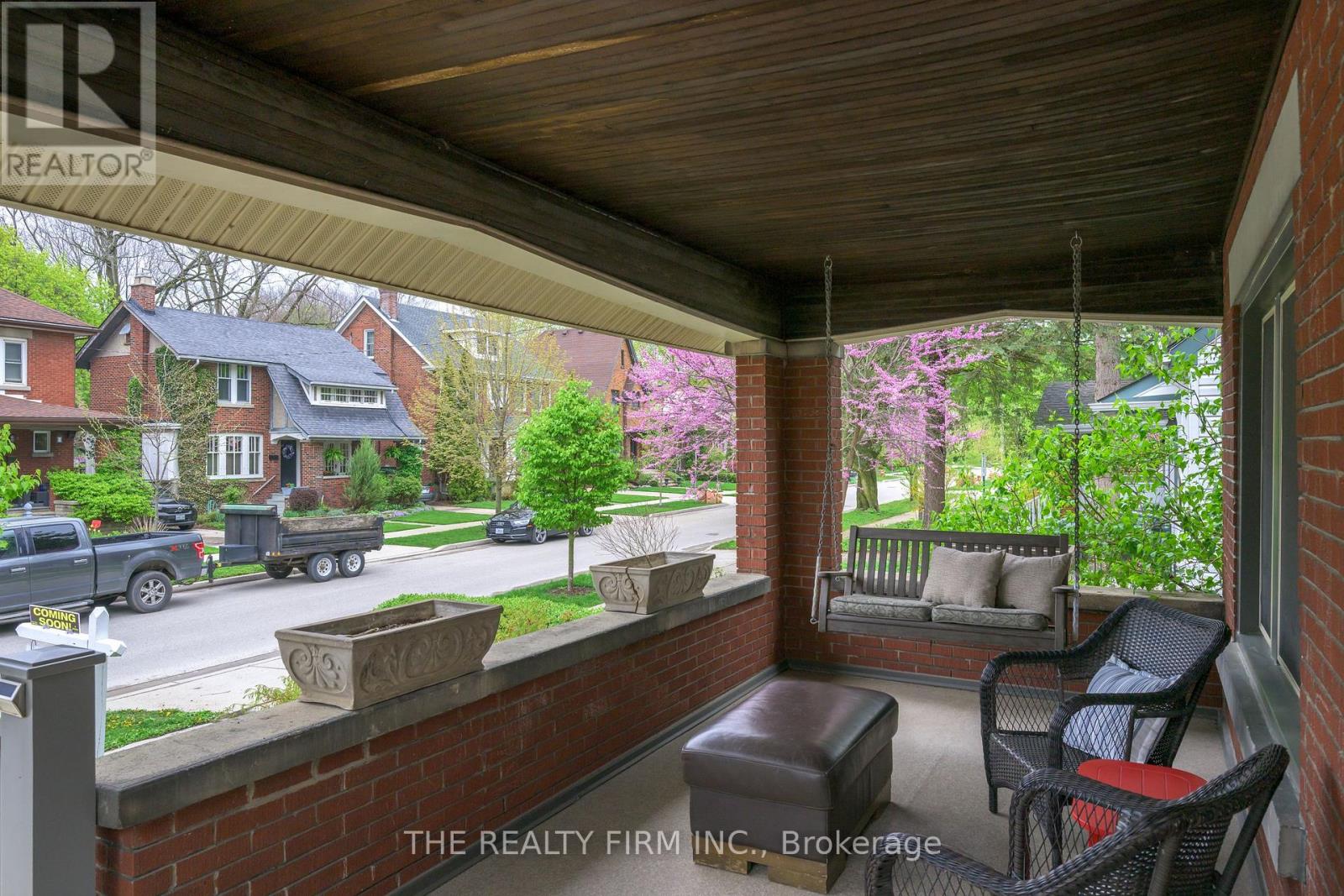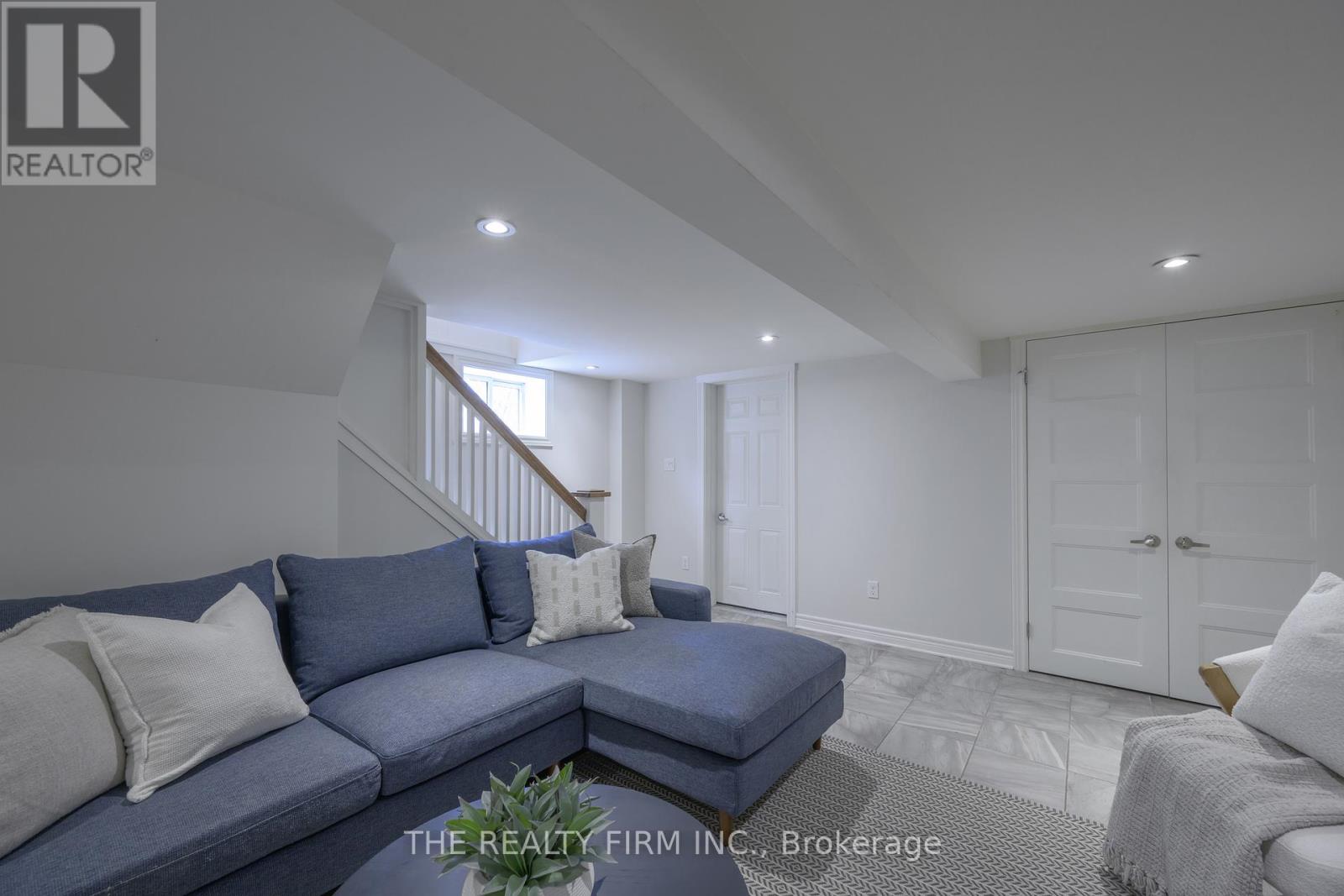59 Victor Street London South (South F), Ontario N6C 1B9
$749,900
This well cared for Old South home is nestled on a quiet, family friendly, tree lined street. The backyard deck looks over the cozy neighbourhood park known as Belvedere Park, there is an easy gate access. It is a wonderful gathering area for children, families and pets. The front porch affords a wonderful three season escape, it is especially inviting on a warm summers day/evening.The Old South village with its array of shops and eateries is just a few minutes stroll from your front door. The walking score to Harris Park, the Thames River pathways and downtown is excellent. Victor Street is coveted as one of Old Souths most treasured streets.The house itself has been lovingly maintained and updated. The basement has had an extensive renovation including a legal bedroom, bathroom, laundry area and a family room. The side door access makes the future potential of this area as a secondary unit a unique opportunity.The main floor has had newer flooring, most windows updated, a newer fireplace insert and the kitchen has had a modest updating. The back sunroom offers oodles of sunlight and would make a wonderful reading nook for three seasons. There is easy access to the raised deck for summertime barbecuing and entertaining. The upstairs offers three spacious bedrooms with refurbished closets. There is a fourth bedroom most likely designated as a nursery when it was originally built perfect as a sewing/craft room or a computer area. The upper bath has been updated and has a floating vanity. Substantial updates include but are not limited to: electrical, plumbing, sewer and water lines, insulation, soffit, facia, doors, windows, garage door, cement driveway, porch flooring, furnace, air conditioning and shingles.The interior has been recently refreshed with a new coat of paint. This is a wonderful opportunity to acquire a charming family home with income potential in the much sought after Old South village area. (id:49269)
Open House
This property has open houses!
11:00 am
Ends at:1:00 pm
Property Details
| MLS® Number | X12130233 |
| Property Type | Single Family |
| Community Name | South F |
| Features | Lane, Sump Pump |
| ParkingSpaceTotal | 4 |
Building
| BathroomTotal | 2 |
| BedroomsAboveGround | 3 |
| BedroomsBelowGround | 1 |
| BedroomsTotal | 4 |
| Appliances | Garage Door Opener Remote(s), Water Heater |
| BasementType | Full |
| ConstructionStatus | Insulation Upgraded |
| ConstructionStyleAttachment | Detached |
| CoolingType | Central Air Conditioning |
| ExteriorFinish | Brick, Vinyl Siding |
| FireplacePresent | Yes |
| FireplaceTotal | 1 |
| FoundationType | Block |
| HeatingFuel | Natural Gas |
| HeatingType | Forced Air |
| StoriesTotal | 2 |
| SizeInterior | 1100 - 1500 Sqft |
| Type | House |
| UtilityWater | Municipal Water |
Parking
| Detached Garage | |
| Garage |
Land
| Acreage | No |
| Sewer | Sanitary Sewer |
| SizeDepth | 86 Ft |
| SizeFrontage | 40 Ft |
| SizeIrregular | 40 X 86 Ft |
| SizeTotalText | 40 X 86 Ft |
| ZoningDescription | R2-2 |
Rooms
| Level | Type | Length | Width | Dimensions |
|---|---|---|---|---|
| Second Level | Bedroom | 3.96 m | 3.56 m | 3.96 m x 3.56 m |
| Second Level | Bedroom 2 | 3.43 m | 3.15 m | 3.43 m x 3.15 m |
| Second Level | Bedroom 3 | 3.43 m | 3.81 m | 3.43 m x 3.81 m |
| Second Level | Office | 1.45 m | 2.82 m | 1.45 m x 2.82 m |
| Second Level | Bathroom | 2.69 m | 1.83 m | 2.69 m x 1.83 m |
| Lower Level | Bedroom 4 | 2.82 m | 2.15 m | 2.82 m x 2.15 m |
| Lower Level | Bathroom | 2.97 m | 3.15 m | 2.97 m x 3.15 m |
| Lower Level | Family Room | 4.45 m | 5.49 m | 4.45 m x 5.49 m |
| Main Level | Living Room | 3.43 m | 5.77 m | 3.43 m x 5.77 m |
| Main Level | Kitchen | 2.66 m | 4.72 m | 2.66 m x 4.72 m |
| Main Level | Dining Room | 3.43 m | 3.91 m | 3.43 m x 3.91 m |
| Main Level | Mud Room | 2.54 m | 2.87 m | 2.54 m x 2.87 m |
https://www.realtor.ca/real-estate/28272743/59-victor-street-london-south-south-f-south-f
Interested?
Contact us for more information









































