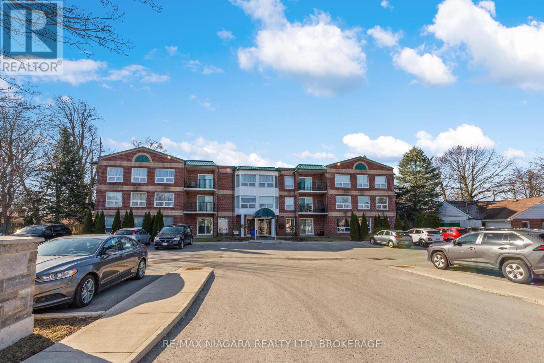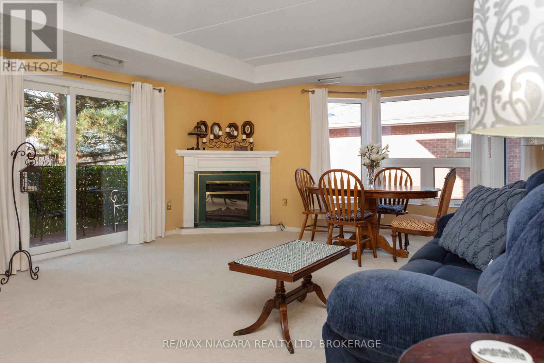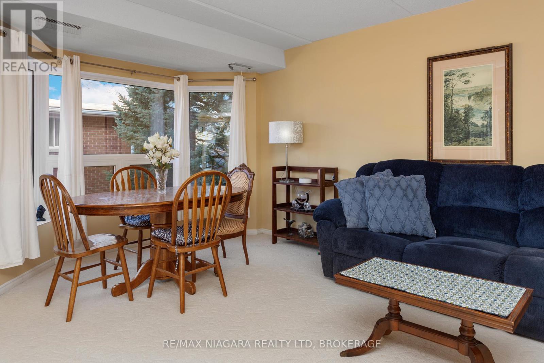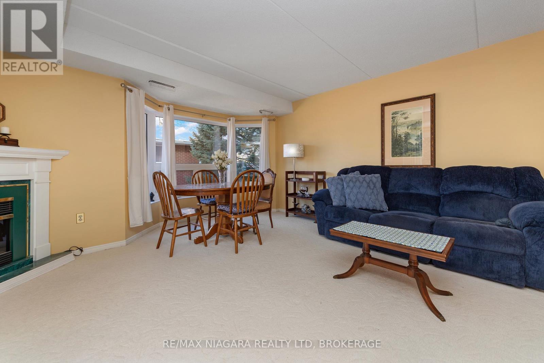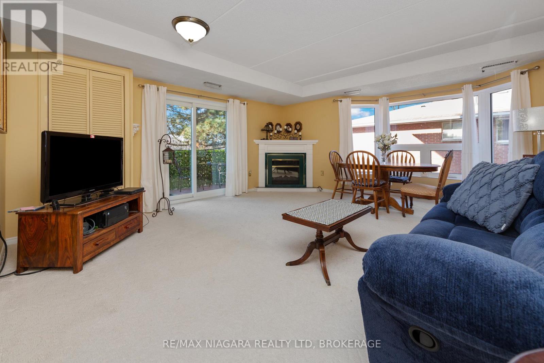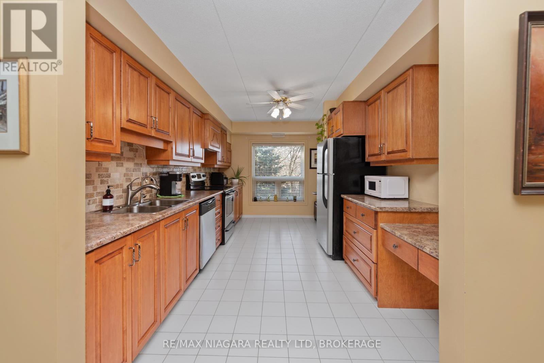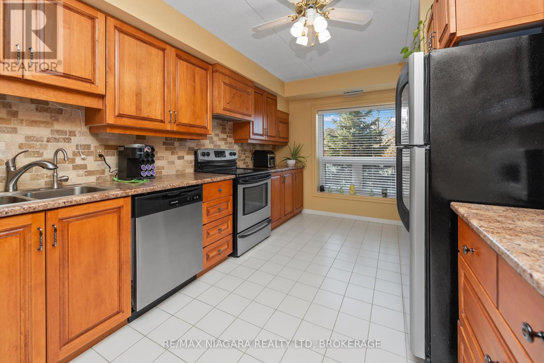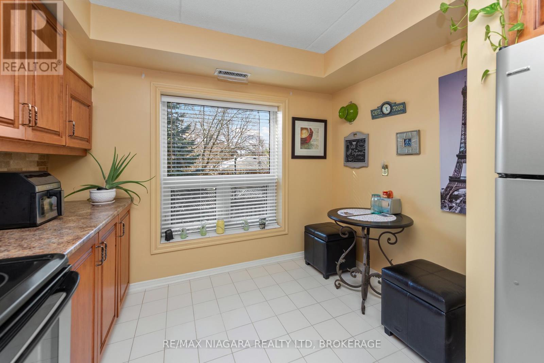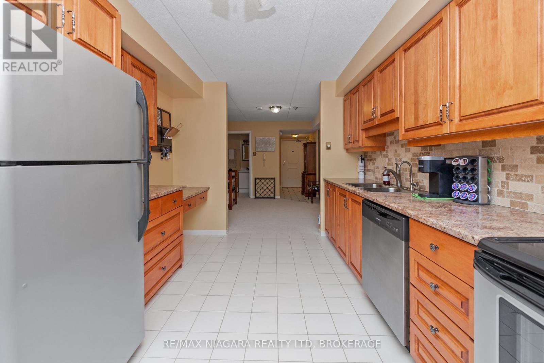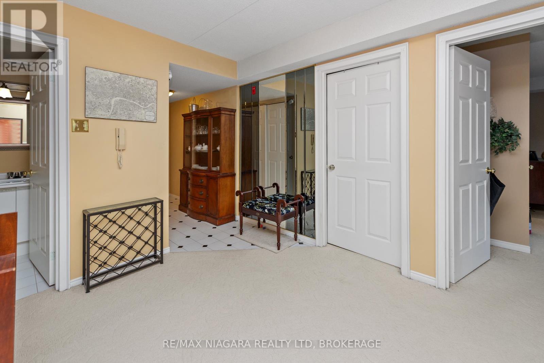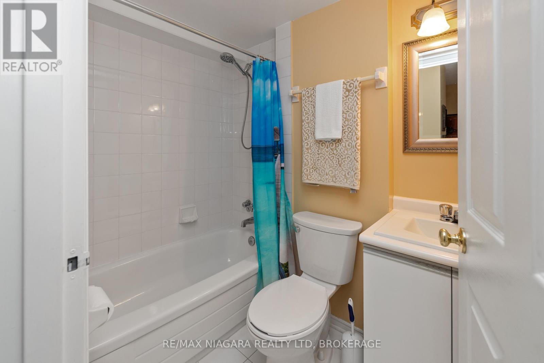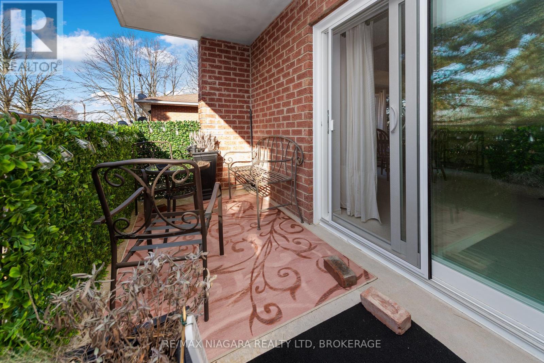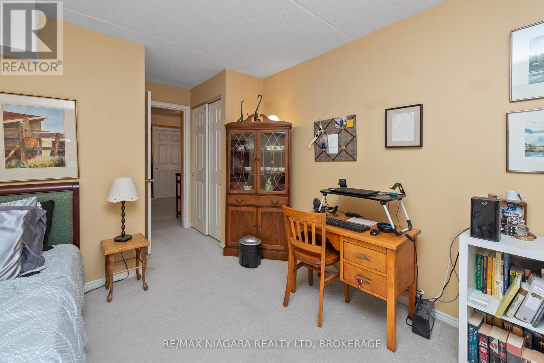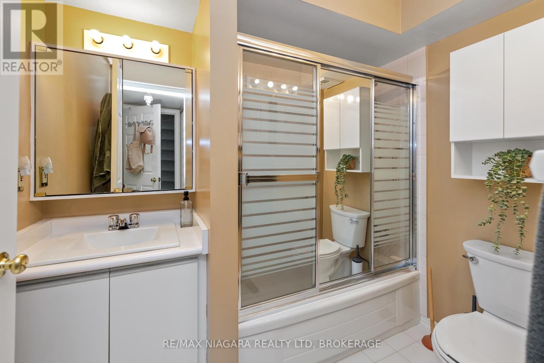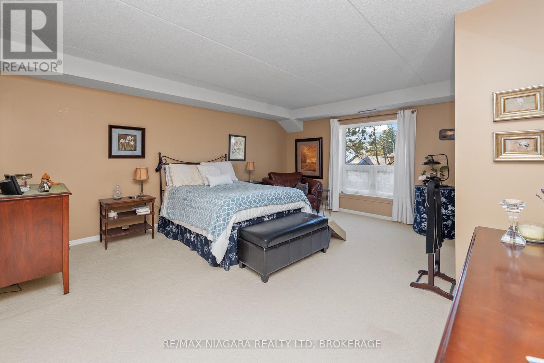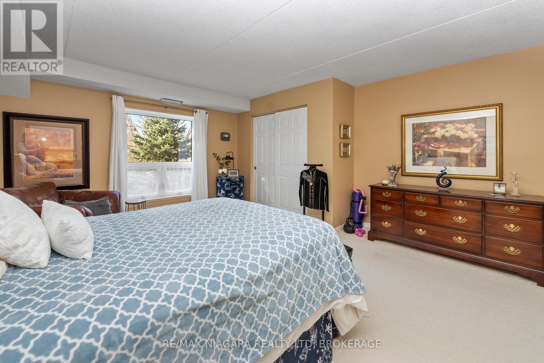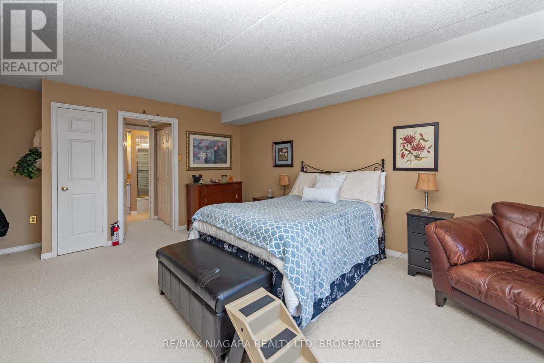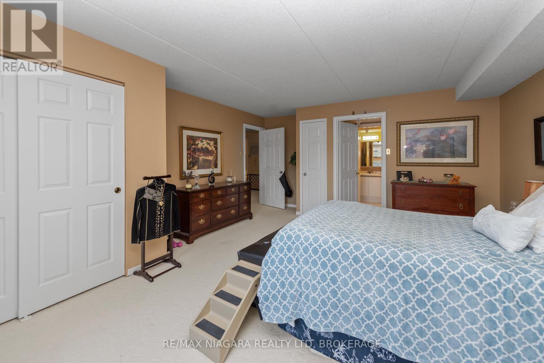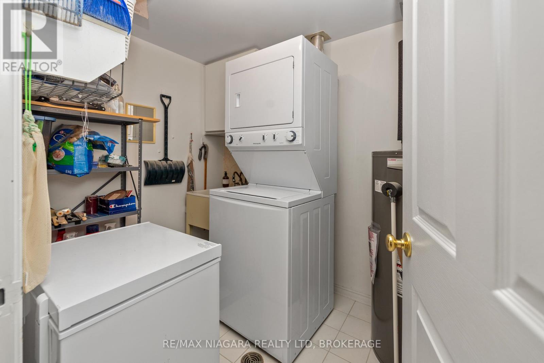206 - 6704 Thorold Stone Road Niagara Falls (Morrison), Ontario L2J 1B3
$445,000Maintenance, Water, Insurance, Common Area Maintenance
$648 Monthly
Maintenance, Water, Insurance, Common Area Maintenance
$648 MonthlyYour ideal home awaits! This spacious 2-bedroom, 2-bathroom condo combines comfort, modern style, and everyday convenience. Designed with a thoughtful floor plan, the unit features an oversized primary bedroom complete with a walk-in closet for generous storage. Two full bathrooms provide added privacy and functionality. Abundant natural light pours in through large windows, creating a bright and welcoming ambiance throughout. Step out onto your private, rear-facing balconya peaceful spot to relax and enjoy the outdoors. Perfectly situated in a prime Niagara Falls location, you're just minutes from shopping, restaurants, entertainment, and essential amenities. Dont miss your chance to own this beautifully maintained condo in one of the area's most desirable communities. Recent upgrades include a new hot water tank, furnace/AC unit, and updated windows and exterior doors. Book your showing today! (id:49269)
Property Details
| MLS® Number | X12130062 |
| Property Type | Single Family |
| Community Name | 212 - Morrison |
| CommunityFeatures | Pet Restrictions |
| Features | In Suite Laundry |
| ParkingSpaceTotal | 1 |
Building
| BathroomTotal | 2 |
| BedroomsAboveGround | 2 |
| BedroomsTotal | 2 |
| Amenities | Fireplace(s) |
| CoolingType | Central Air Conditioning |
| ExteriorFinish | Brick |
| FireplacePresent | Yes |
| FireplaceTotal | 1 |
| HeatingFuel | Electric |
| HeatingType | Other |
| SizeInterior | 1200 - 1399 Sqft |
| Type | Apartment |
Parking
| No Garage |
Land
| Acreage | No |
Rooms
| Level | Type | Length | Width | Dimensions |
|---|---|---|---|---|
| Main Level | Living Room | 5.18 m | 4.52 m | 5.18 m x 4.52 m |
| Main Level | Kitchen | 4.6 m | 3.01 m | 4.6 m x 3.01 m |
| Main Level | Bedroom | 4.78 m | 3.1 m | 4.78 m x 3.1 m |
| Main Level | Laundry Room | 1.92 m | 2.16 m | 1.92 m x 2.16 m |
| Main Level | Bedroom | 4.29 m | 6.03 m | 4.29 m x 6.03 m |
Interested?
Contact us for more information

