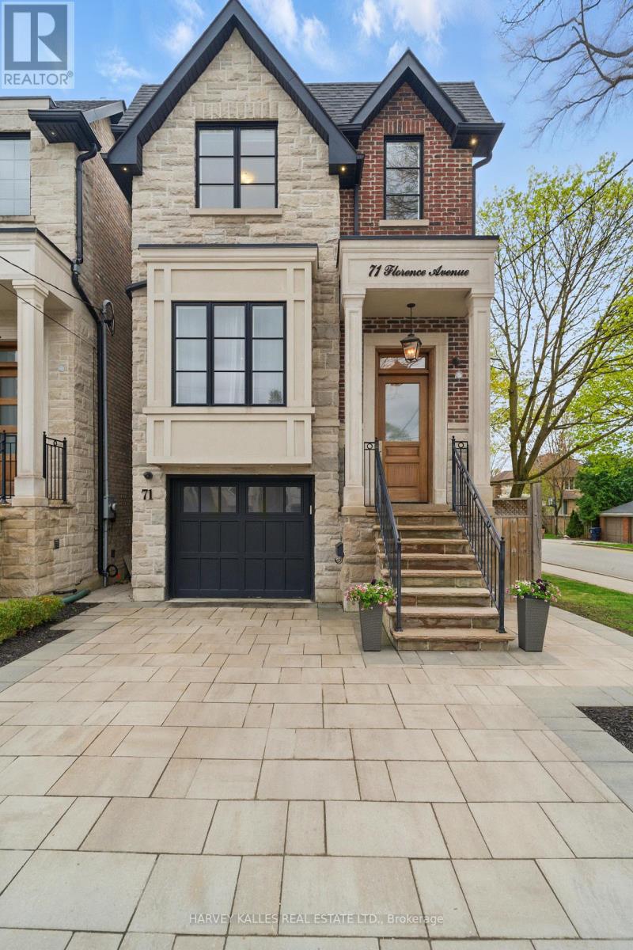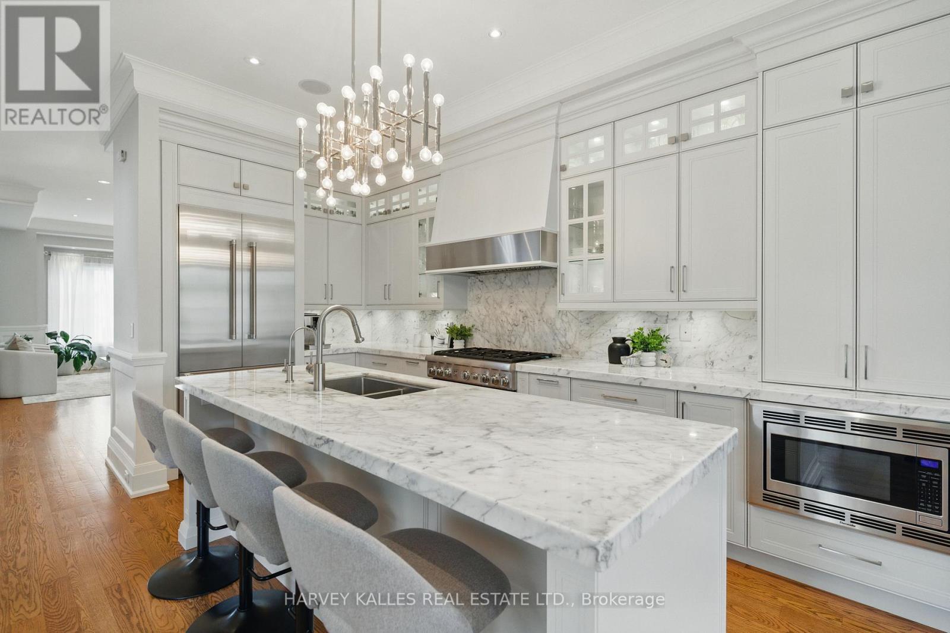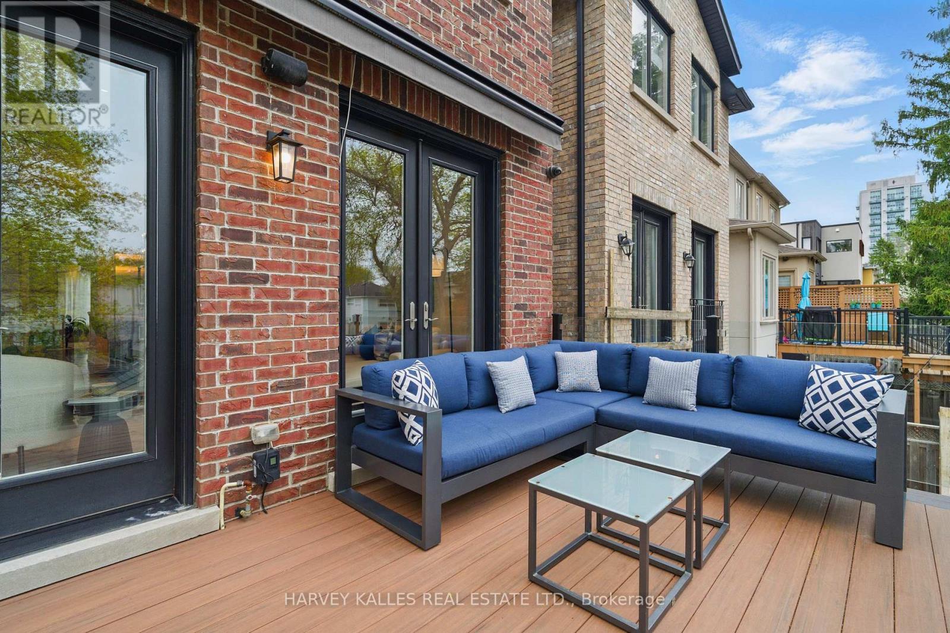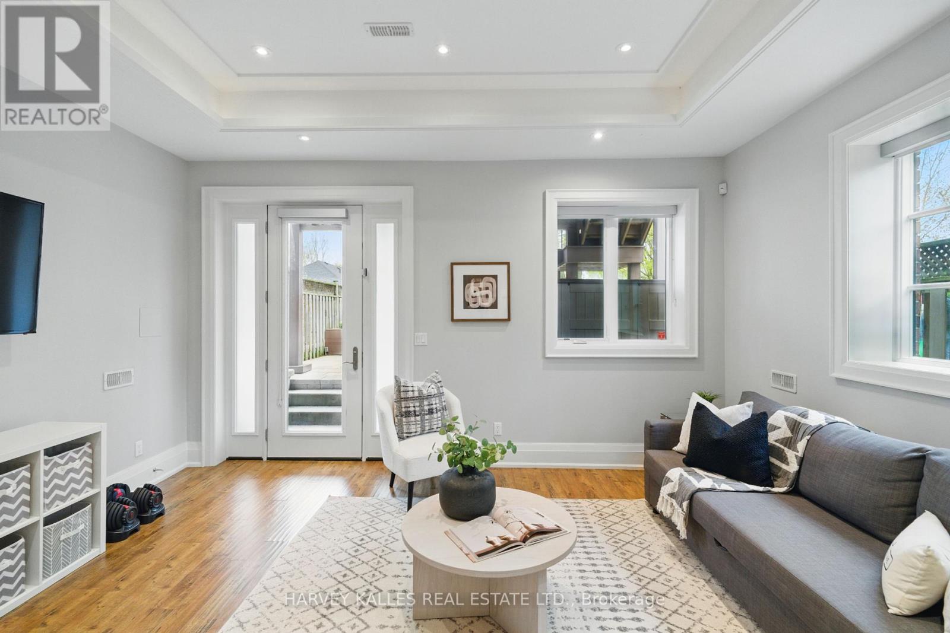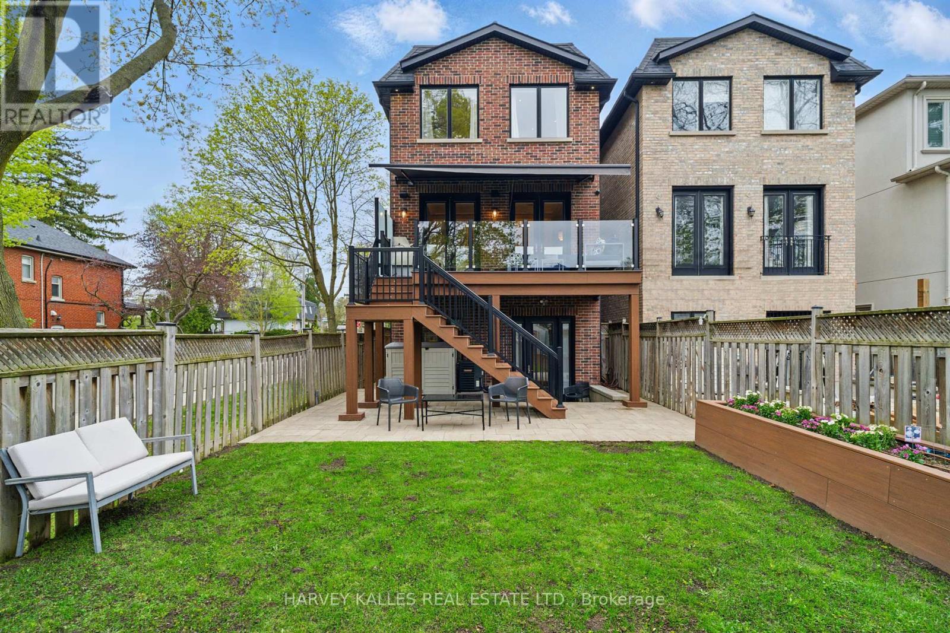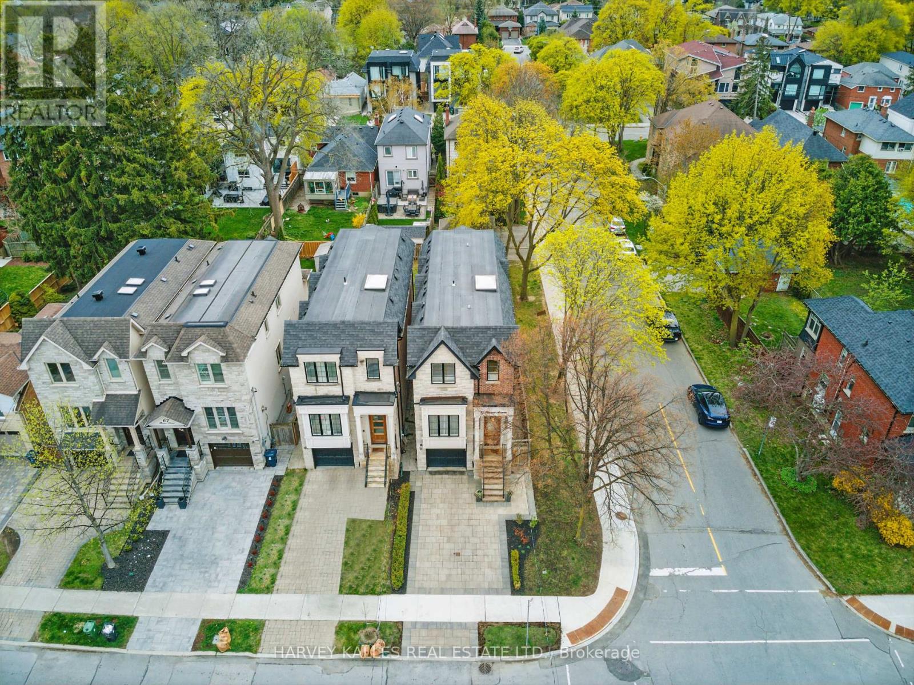5 Bedroom
4 Bathroom
2000 - 2500 sqft
Fireplace
Central Air Conditioning
Forced Air
Landscaped, Lawn Sprinkler
$2,399,000
Beautifully designed and perfectly located, 71 Florence sits on a bright, south-facing lot in the heart of West Lansing. The stone and brick exterior, solid front door, and rare double expanded driveway set the tone for the quality craftsmanship inside. With 10-foot ceilings, large windows, crown moulding, custom millwork, and built-ins, the home feels both refined and welcoming. The kitchen features high-end Thermador appliances and opens to a custom built oversized deck with motorized awning and 15-foot planter box, ideal for entertaining or relaxing. Upstairs, spacious bedrooms and spa-like baths include a standout primary suite with walk-in closet and custom storage. A solid oak staircase with iron railings and skylight adds elegance and light. The walk-out basement offers even more living space with home automation and flexible use. Close to top schools, Bayview Village, Whole Foods, Sheppard-Yonge Station, and the 401, this is stylish, functional living in a prime community. (id:49269)
Property Details
|
MLS® Number
|
C12129917 |
|
Property Type
|
Single Family |
|
Community Name
|
Lansing-Westgate |
|
AmenitiesNearBy
|
Park, Public Transit, Schools, Hospital |
|
EquipmentType
|
Water Heater - Electric |
|
Features
|
Irregular Lot Size, Lighting |
|
ParkingSpaceTotal
|
3 |
|
RentalEquipmentType
|
Water Heater - Electric |
|
Structure
|
Deck, Patio(s), Porch |
Building
|
BathroomTotal
|
4 |
|
BedroomsAboveGround
|
4 |
|
BedroomsBelowGround
|
1 |
|
BedroomsTotal
|
5 |
|
Amenities
|
Fireplace(s) |
|
Appliances
|
Central Vacuum, Dishwasher, Freezer, Oven, Stove, Window Coverings, Refrigerator |
|
BasementDevelopment
|
Finished |
|
BasementFeatures
|
Walk Out |
|
BasementType
|
N/a (finished) |
|
ConstructionStyleAttachment
|
Detached |
|
CoolingType
|
Central Air Conditioning |
|
ExteriorFinish
|
Brick, Stone |
|
FireProtection
|
Security System |
|
FireplacePresent
|
Yes |
|
FlooringType
|
Marble, Hardwood |
|
FoundationType
|
Unknown |
|
HalfBathTotal
|
1 |
|
HeatingFuel
|
Natural Gas |
|
HeatingType
|
Forced Air |
|
StoriesTotal
|
2 |
|
SizeInterior
|
2000 - 2500 Sqft |
|
Type
|
House |
|
UtilityWater
|
Municipal Water |
Parking
Land
|
Acreage
|
No |
|
LandAmenities
|
Park, Public Transit, Schools, Hospital |
|
LandscapeFeatures
|
Landscaped, Lawn Sprinkler |
|
Sewer
|
Sanitary Sewer |
|
SizeDepth
|
130 Ft |
|
SizeFrontage
|
25 Ft |
|
SizeIrregular
|
25 X 130 Ft ; 130.02 Ft X 115.19 Ft X 24.99 Ft |
|
SizeTotalText
|
25 X 130 Ft ; 130.02 Ft X 115.19 Ft X 24.99 Ft |
|
ZoningDescription
|
Rd(f15;a550*5) |
Rooms
| Level |
Type |
Length |
Width |
Dimensions |
|
Second Level |
Bedroom 4 |
3.04 m |
2.75 m |
3.04 m x 2.75 m |
|
Second Level |
Primary Bedroom |
5.42 m |
3.5 m |
5.42 m x 3.5 m |
|
Second Level |
Bedroom 2 |
3.05 m |
2.86 m |
3.05 m x 2.86 m |
|
Second Level |
Bedroom 3 |
3.89 m |
2.67 m |
3.89 m x 2.67 m |
|
Lower Level |
Recreational, Games Room |
5.18 m |
4.42 m |
5.18 m x 4.42 m |
|
Lower Level |
Bedroom 5 |
3.17 m |
2.41 m |
3.17 m x 2.41 m |
|
Main Level |
Foyer |
2.08 m |
2 m |
2.08 m x 2 m |
|
Main Level |
Living Room |
8.14 m |
4.32 m |
8.14 m x 4.32 m |
|
Main Level |
Dining Room |
8.14 m |
4.32 m |
8.14 m x 4.32 m |
|
Main Level |
Kitchen |
5.42 m |
5.02 m |
5.42 m x 5.02 m |
|
Main Level |
Eating Area |
5.42 m |
5.02 m |
5.42 m x 5.02 m |
|
Main Level |
Family Room |
5.42 m |
3.66 m |
5.42 m x 3.66 m |
https://www.realtor.ca/real-estate/28272410/71-florence-avenue-toronto-lansing-westgate-lansing-westgate


