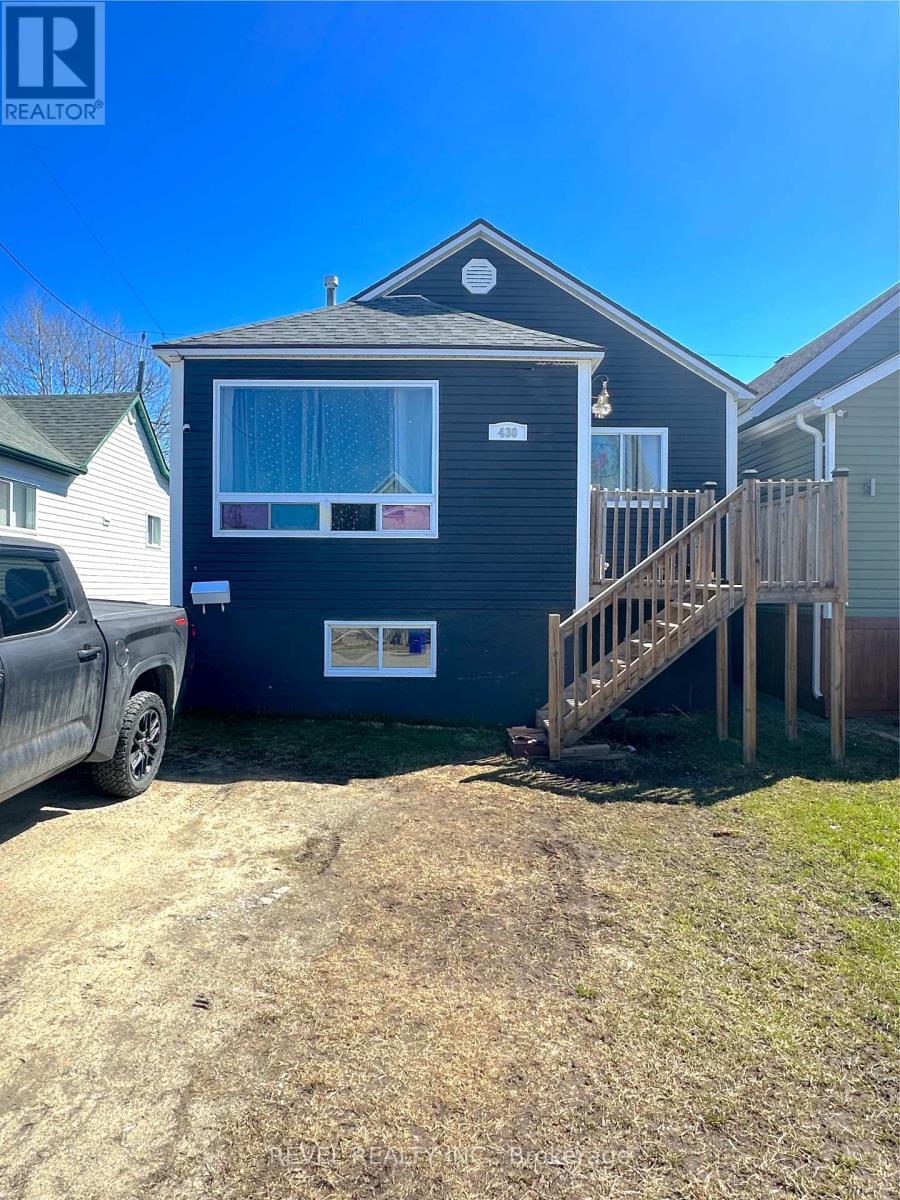3 Bedroom
3 Bathroom
700 - 1100 sqft
Bungalow
Forced Air
$249,900
Discover modern living in this 3-bedroom residence. The open-concept design creates a bright and airy atmosphere throughout. Unwind in the primary suite, complete with a private 4-piece ensuite. The fully fenced yard provides a safe and private outdoor space with laneway access. (id:49269)
Property Details
|
MLS® Number
|
T12129822 |
|
Property Type
|
Single Family |
|
Community Name
|
TNE - Hill District |
|
Features
|
Level |
|
ParkingSpaceTotal
|
2 |
Building
|
BathroomTotal
|
3 |
|
BedroomsAboveGround
|
3 |
|
BedroomsTotal
|
3 |
|
Age
|
51 To 99 Years |
|
Appliances
|
Water Heater |
|
ArchitecturalStyle
|
Bungalow |
|
BasementDevelopment
|
Partially Finished |
|
BasementType
|
N/a (partially Finished) |
|
ConstructionStyleAttachment
|
Detached |
|
ExteriorFinish
|
Vinyl Siding |
|
FoundationType
|
Block, Poured Concrete |
|
HeatingFuel
|
Natural Gas |
|
HeatingType
|
Forced Air |
|
StoriesTotal
|
1 |
|
SizeInterior
|
700 - 1100 Sqft |
|
Type
|
House |
|
UtilityWater
|
Municipal Water |
Parking
Land
|
Acreage
|
No |
|
Sewer
|
Sanitary Sewer |
|
SizeDepth
|
92 Ft ,6 In |
|
SizeFrontage
|
30 Ft |
|
SizeIrregular
|
30 X 92.5 Ft |
|
SizeTotalText
|
30 X 92.5 Ft|1/2 - 1.99 Acres |
|
ZoningDescription
|
Na-r3 |
Rooms
| Level |
Type |
Length |
Width |
Dimensions |
|
Main Level |
Bedroom |
2.75 m |
3.06 m |
2.75 m x 3.06 m |
|
Main Level |
Living Room |
5.18 m |
3.06 m |
5.18 m x 3.06 m |
|
Main Level |
Dining Room |
3.97 m |
3.06 m |
3.97 m x 3.06 m |
|
Main Level |
Bedroom 2 |
3.06 m |
2.14 m |
3.06 m x 2.14 m |
|
Main Level |
Kitchen |
6.09 m |
3.06 m |
6.09 m x 3.06 m |
|
Main Level |
Bedroom 3 |
3.66 m |
3.06 m |
3.66 m x 3.06 m |
Utilities
|
Cable
|
Installed |
|
Sewer
|
Installed |
https://www.realtor.ca/real-estate/28272232/430-tamarack-street-timmins-tne-hill-district-tne-hill-district





