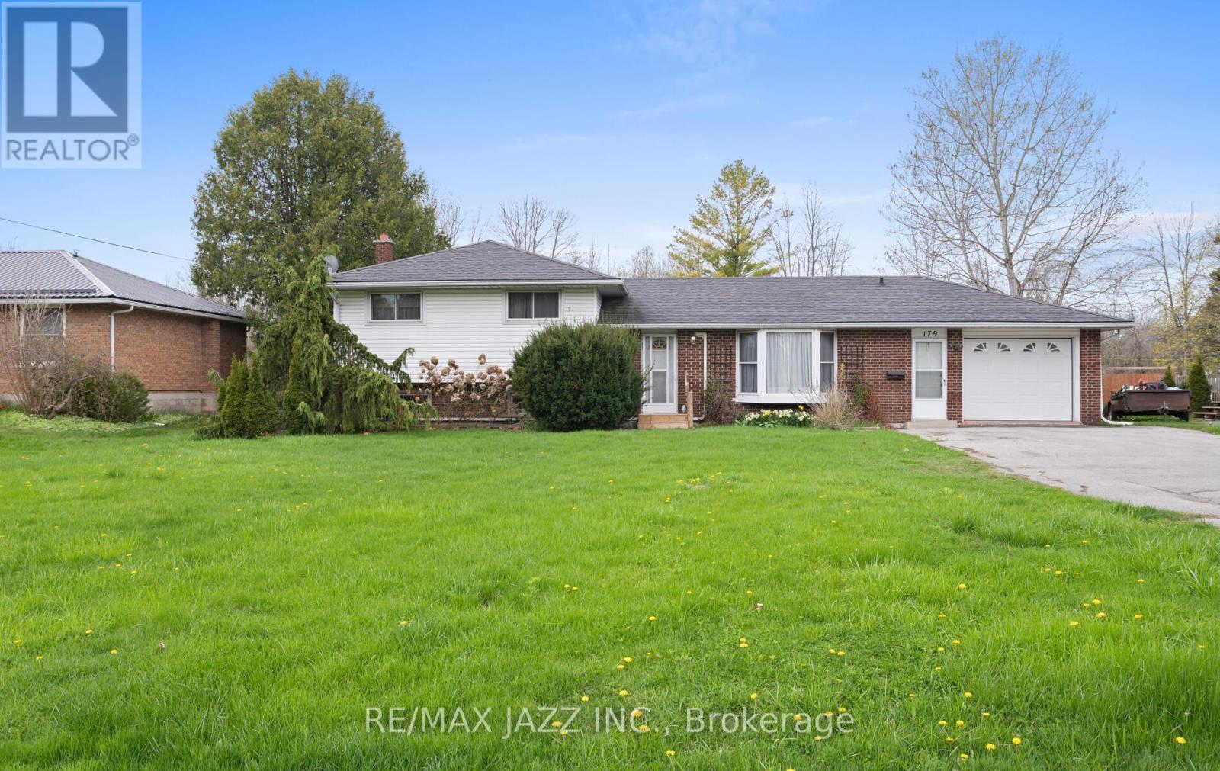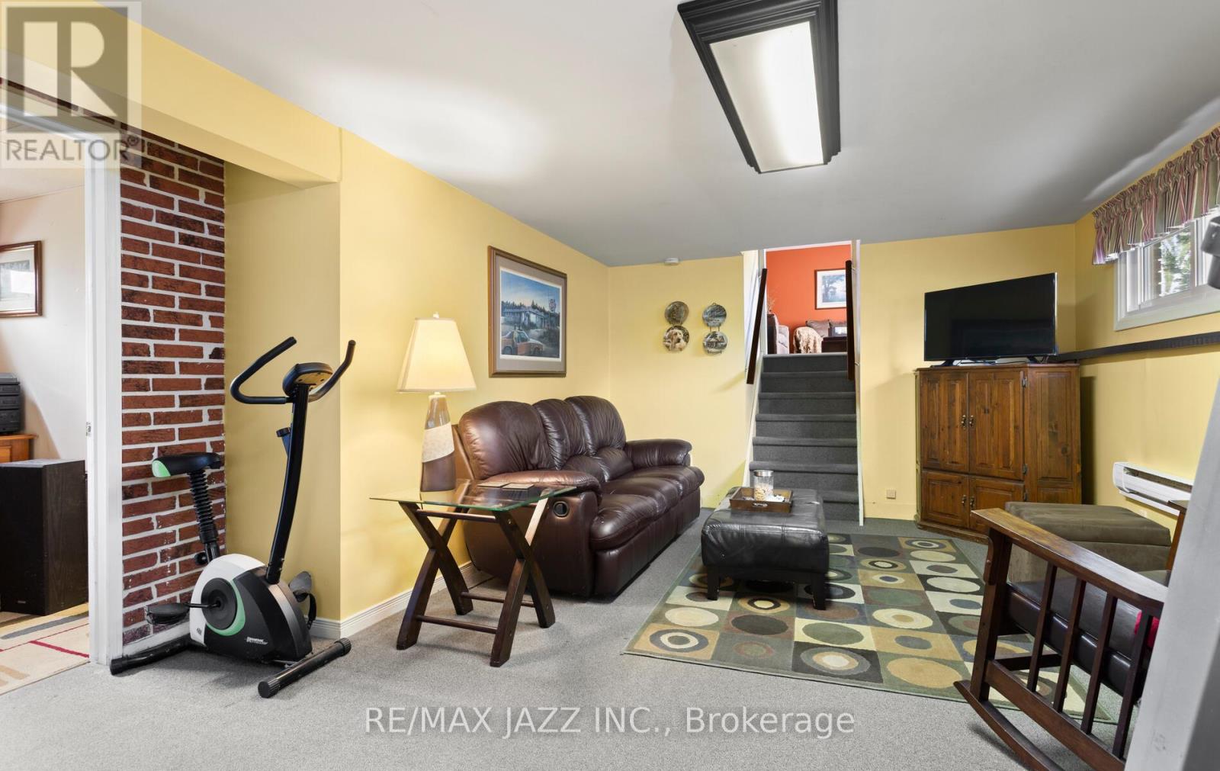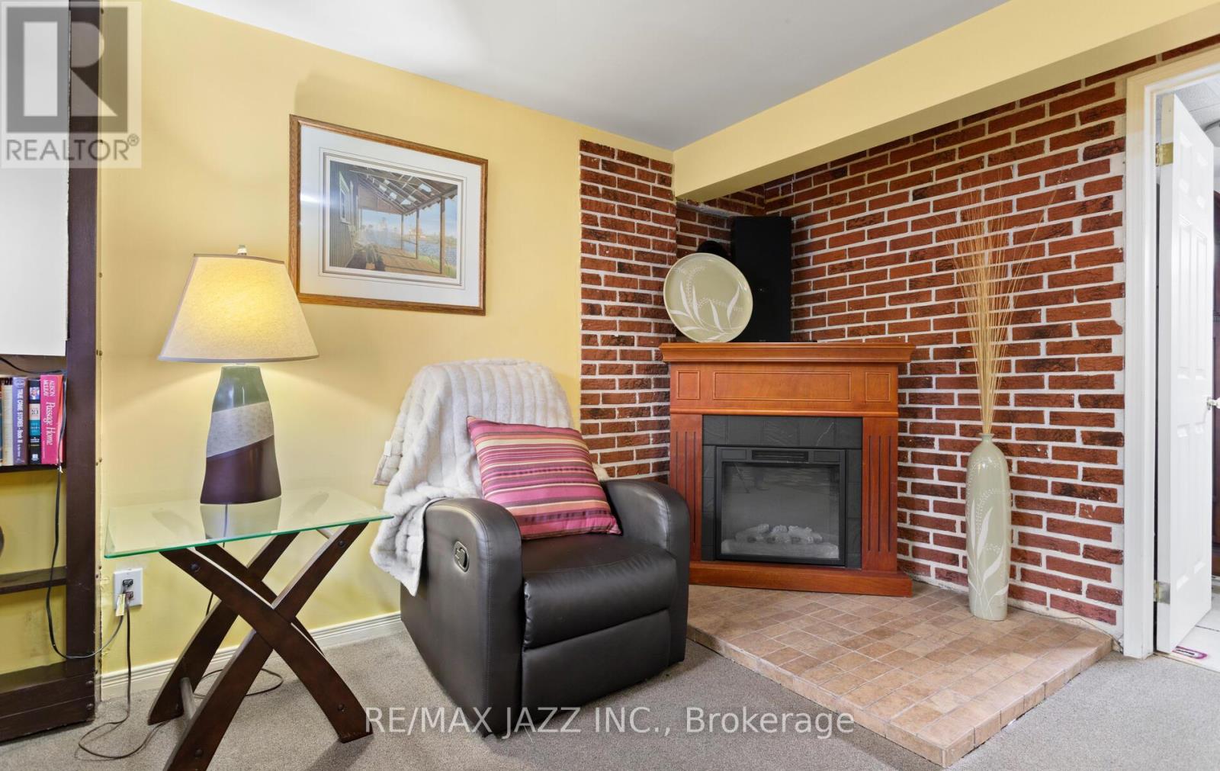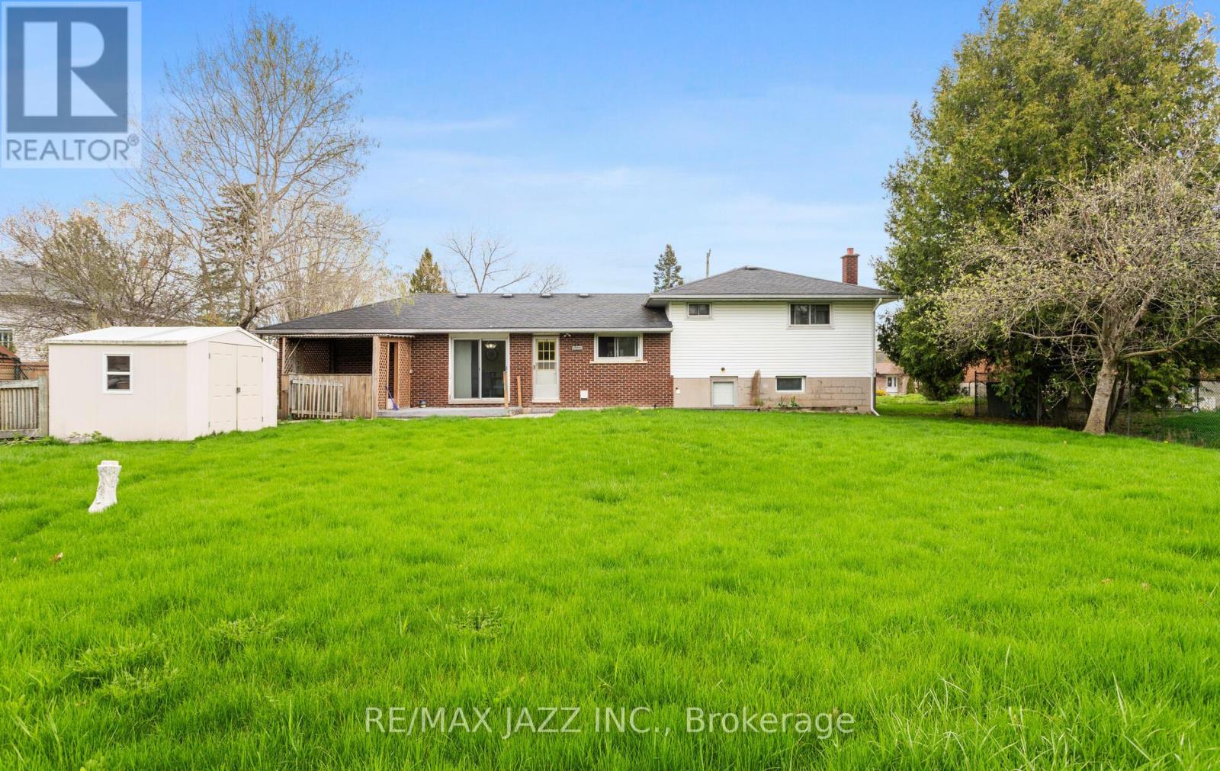3 Bedroom
1 Bathroom
700 - 1100 sqft
Fireplace
Wall Unit
Baseboard Heaters
$450,000
Opportunity knocks! Spectacular 3 bedroom detached home in a very desirable location on a large and very private 80 x 190 ft. lot without neighbours behind. The large, bright and inviting living room features a bay window with seating & new heat/cooling pump unit providing affordable and efficient relief in either hot or cold days. Gorgeous entertainer's kitchen with lots of cupboards, counter space, pantry, wine storage, 2 separate walkouts leading to the fenced backyard & deck. The very spacious primary bedroom features a large double closet, overlooking the backyard. 4-piece spacious bathroom. The large additional 2 bedrooms feature double closets & heat/cooling pump. Finished walk-up basement with above-grade windows, separate entrance, high ceilings, large rec room & lots of storage. The very private and large backyard backs onto a forest with no neighbours behind. There's a large deck, covered porch & garden shed. Attached garage with automatic opener. Large driveway with no sidewalk and parking for 6 vehicles. The heat & electric billing are extremely efficient and affordable. Conveniently located in a highly desirable and private neighbourhood close to schools, shopping, parks, highways, entertainment and so much more. A must see! (id:49269)
Property Details
|
MLS® Number
|
X12129764 |
|
Property Type
|
Single Family |
|
Neigbourhood
|
Country Club Village |
|
Community Name
|
Sidney Ward |
|
AmenitiesNearBy
|
Hospital, Park, Schools |
|
EquipmentType
|
Water Heater |
|
Features
|
Flat Site, Level |
|
ParkingSpaceTotal
|
7 |
|
RentalEquipmentType
|
Water Heater |
|
Structure
|
Deck, Shed |
|
ViewType
|
Lake View |
Building
|
BathroomTotal
|
1 |
|
BedroomsAboveGround
|
3 |
|
BedroomsTotal
|
3 |
|
Amenities
|
Fireplace(s) |
|
Appliances
|
Garage Door Opener Remote(s), Water Heater, Water Meter, Dishwasher, Dryer, Garage Door Opener, Microwave, Stove, Washer, Window Coverings, Refrigerator |
|
BasementDevelopment
|
Finished |
|
BasementFeatures
|
Separate Entrance |
|
BasementType
|
N/a (finished) |
|
ConstructionStyleAttachment
|
Detached |
|
ConstructionStyleSplitLevel
|
Sidesplit |
|
CoolingType
|
Wall Unit |
|
ExteriorFinish
|
Aluminum Siding, Brick |
|
FireplacePresent
|
Yes |
|
FoundationType
|
Concrete |
|
HeatingFuel
|
Electric |
|
HeatingType
|
Baseboard Heaters |
|
SizeInterior
|
700 - 1100 Sqft |
|
Type
|
House |
|
UtilityWater
|
Municipal Water |
Parking
Land
|
Acreage
|
No |
|
FenceType
|
Fenced Yard |
|
LandAmenities
|
Hospital, Park, Schools |
|
Sewer
|
Septic System |
|
SizeDepth
|
190 Ft |
|
SizeFrontage
|
80 Ft |
|
SizeIrregular
|
80 X 190 Ft |
|
SizeTotalText
|
80 X 190 Ft|under 1/2 Acre |
|
SurfaceWater
|
Lake/pond |
|
ZoningDescription
|
Spr-2 |
Rooms
| Level |
Type |
Length |
Width |
Dimensions |
|
Lower Level |
Recreational, Games Room |
7.25 m |
4.05 m |
7.25 m x 4.05 m |
|
Lower Level |
Utility Room |
2.94 m |
1.86 m |
2.94 m x 1.86 m |
|
Main Level |
Living Room |
5.37 m |
3.27 m |
5.37 m x 3.27 m |
|
Main Level |
Kitchen |
3.46 m |
3.04 m |
3.46 m x 3.04 m |
|
Main Level |
Dining Room |
4.13 m |
3.04 m |
4.13 m x 3.04 m |
|
Upper Level |
Primary Bedroom |
4.01 m |
3.22 m |
4.01 m x 3.22 m |
|
Upper Level |
Bedroom 2 |
3.83 m |
3.03 m |
3.83 m x 3.03 m |
|
Upper Level |
Bedroom 3 |
3.07 m |
2.92 m |
3.07 m x 2.92 m |
https://www.realtor.ca/real-estate/28272221/179-montrose-road-quinte-west-sidney-ward-sidney-ward






























