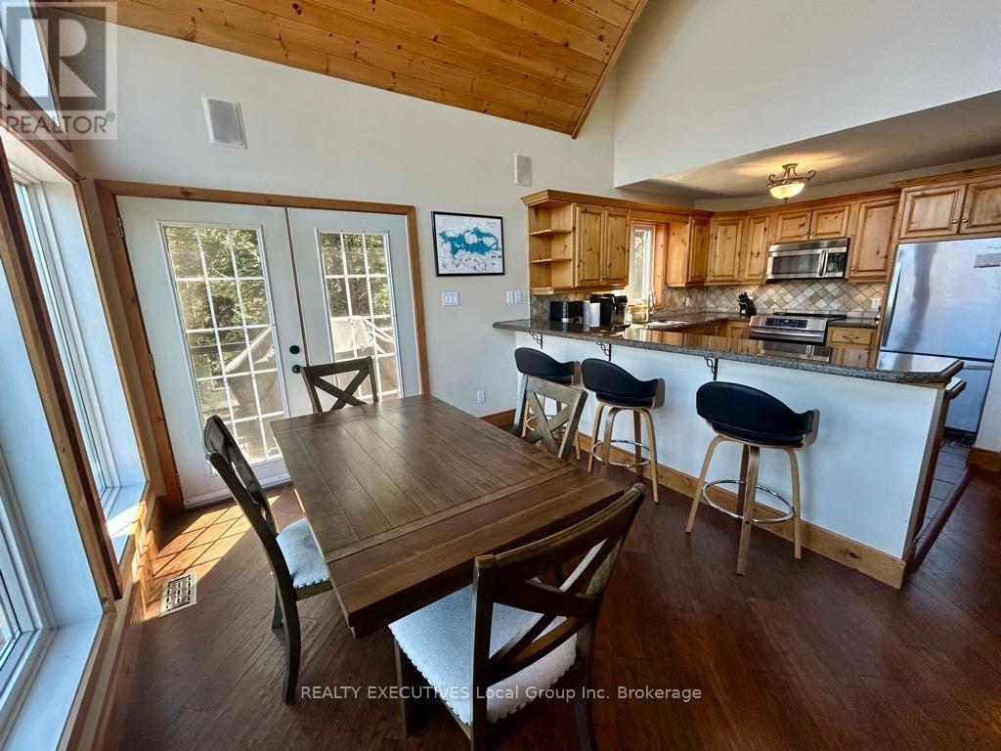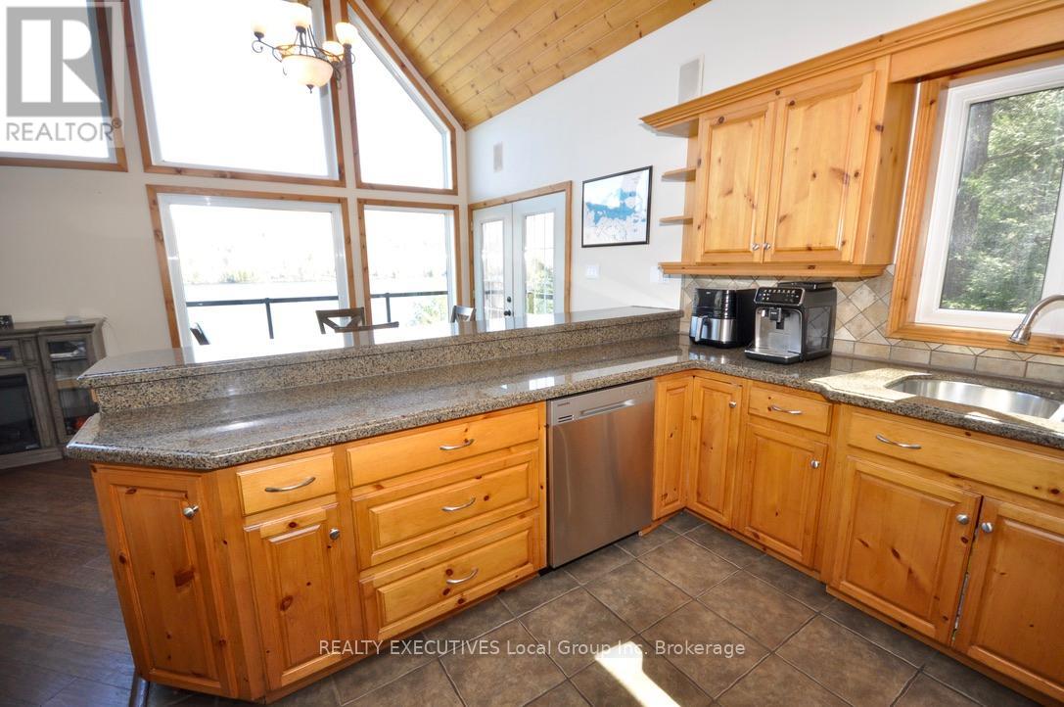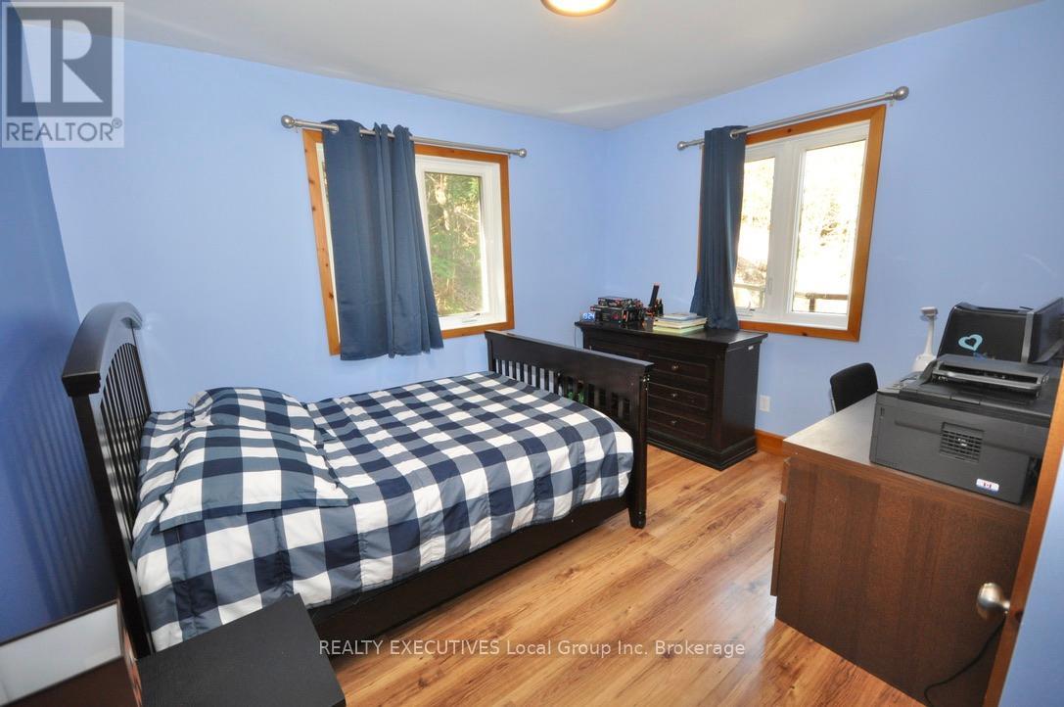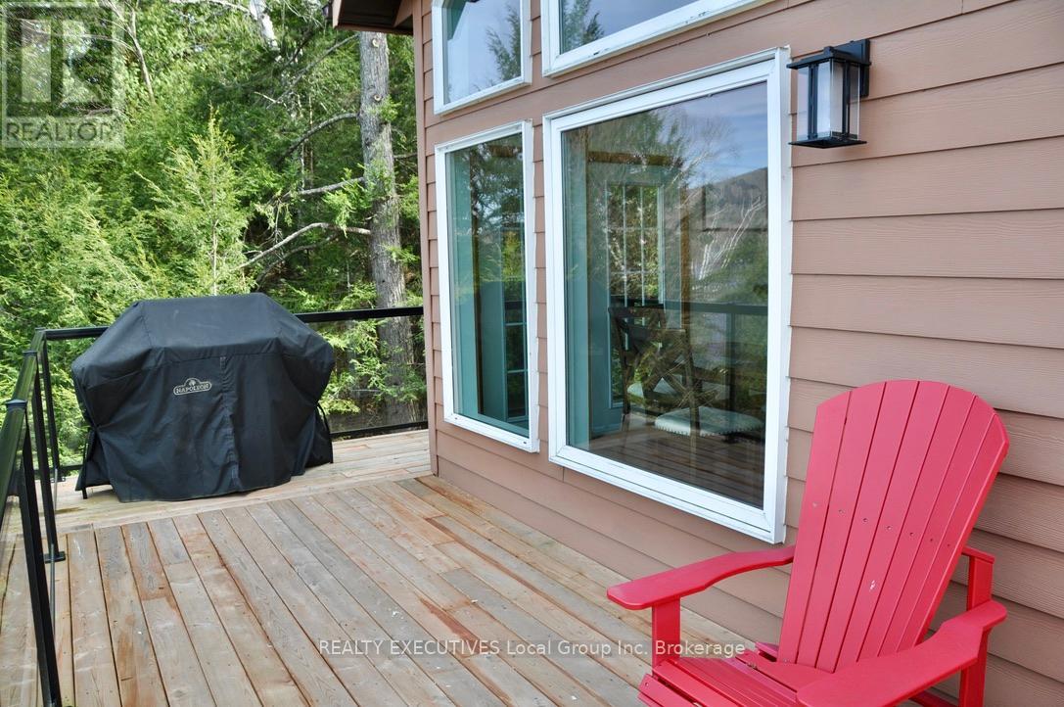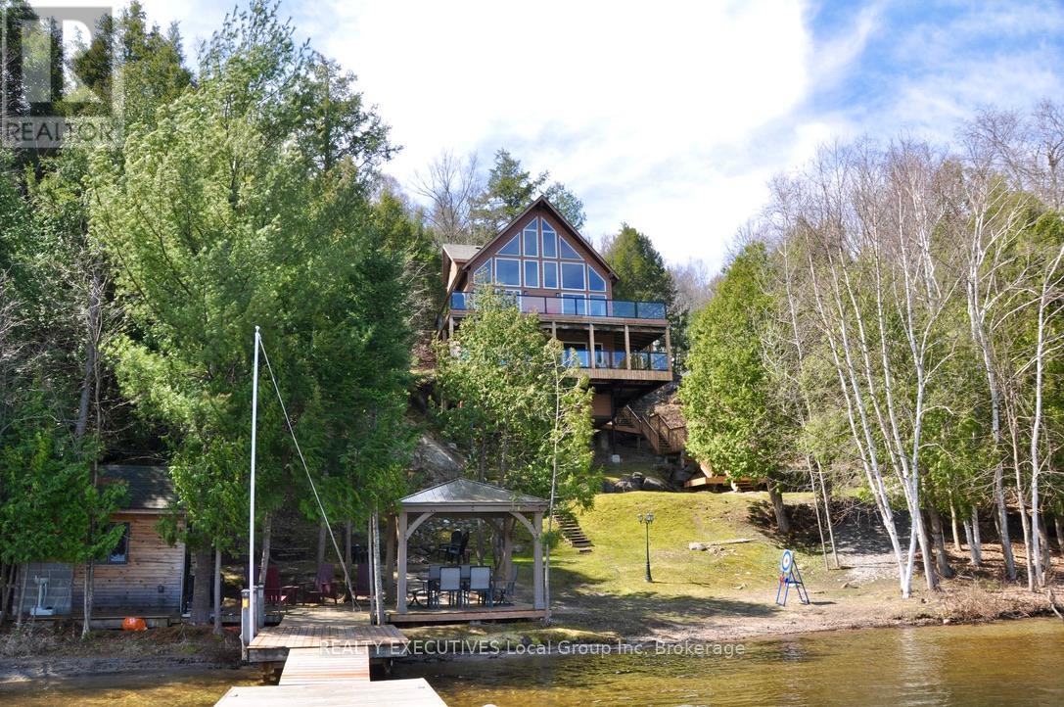4 Bedroom
3 Bathroom
2500 - 3000 sqft
Fireplace
Central Air Conditioning
Forced Air
Waterfront
$999,900
Discover exceptional year round waterfront living on the pristine shores of Trout Lake. This beautifully crafted Viceroy home, built in 2005, offers 148 feet of sandy shoreline, crystal-clear water, and unmatched privacy. Enjoy breathtaking lake views from every angle of this custom-designed property.The open-concept main floor features soaring vaulted ceilings and expansive windows that flood the space with natural light. Two generously sized bedrooms are located on the main level, while the loft-style primary suite has a walkway that overlooks the great room, creating a spacious and airy ambiance. Two bathrooms and the kitchen have heated floors. The lower level includes a large family room, a separate entrance, a fourth bedroom and its own covered deck perfect for guests or extended family. Step outside to enjoy the lakeside sauna, pavilion, and a substantial dock system that can accommodate a 24' boat. The sand beach is ideal for kids with shallow water by the shore but with diving opportunities off the dock. Trout lake is wonderful for swimming, fishing and boating in the summer but equally exciting in the winter with access to world class snowmobile trails, right from your driveway. A rare opportunity to own a turnkey lakeside getaway with both elegance and functionality. (id:49269)
Property Details
|
MLS® Number
|
X12130003 |
|
Property Type
|
Single Family |
|
Community Name
|
Birchaven |
|
Easement
|
Other |
|
Features
|
Hillside |
|
ParkingSpaceTotal
|
2 |
|
Structure
|
Deck, Dock |
|
ViewType
|
Lake View, Direct Water View |
|
WaterFrontType
|
Waterfront |
Building
|
BathroomTotal
|
3 |
|
BedroomsAboveGround
|
4 |
|
BedroomsTotal
|
4 |
|
Age
|
16 To 30 Years |
|
Appliances
|
Water Treatment, Dishwasher, Dryer, Microwave, Sauna, Stove, Washer, Refrigerator |
|
BasementDevelopment
|
Finished |
|
BasementFeatures
|
Separate Entrance |
|
BasementType
|
N/a (finished) |
|
ConstructionStyleAttachment
|
Detached |
|
CoolingType
|
Central Air Conditioning |
|
ExteriorFinish
|
Hardboard |
|
FireplaceFuel
|
Pellet |
|
FireplacePresent
|
Yes |
|
FireplaceTotal
|
1 |
|
FireplaceType
|
Stove |
|
HalfBathTotal
|
1 |
|
HeatingFuel
|
Electric |
|
HeatingType
|
Forced Air |
|
StoriesTotal
|
2 |
|
SizeInterior
|
2500 - 3000 Sqft |
|
Type
|
House |
|
UtilityWater
|
Lake/river Water Intake |
Parking
Land
|
AccessType
|
Year-round Access, Private Docking |
|
Acreage
|
No |
|
Sewer
|
Septic System |
|
SizeDepth
|
114 Ft ,6 In |
|
SizeFrontage
|
148 Ft ,6 In |
|
SizeIrregular
|
148.5 X 114.5 Ft |
|
SizeTotalText
|
148.5 X 114.5 Ft |
|
ZoningDescription
|
Rrl |
Rooms
| Level |
Type |
Length |
Width |
Dimensions |
|
Second Level |
Primary Bedroom |
6.6 m |
4.41 m |
6.6 m x 4.41 m |
|
Second Level |
Bathroom |
3.2 m |
3.45 m |
3.2 m x 3.45 m |
|
Lower Level |
Bathroom |
2.4 m |
1.8 m |
2.4 m x 1.8 m |
|
Lower Level |
Utility Room |
6.85 m |
3.96 m |
6.85 m x 3.96 m |
|
Lower Level |
Family Room |
8.22 m |
4.57 m |
8.22 m x 4.57 m |
|
Lower Level |
Bedroom 4 |
5.33 m |
4.52 m |
5.33 m x 4.52 m |
|
Main Level |
Living Room |
5.3 m |
4.42 m |
5.3 m x 4.42 m |
|
Main Level |
Kitchen |
3.65 m |
2.95 m |
3.65 m x 2.95 m |
|
Main Level |
Dining Room |
2.95 m |
3.01 m |
2.95 m x 3.01 m |
|
Main Level |
Bedroom 2 |
3.04 m |
4.77 m |
3.04 m x 4.77 m |
|
Main Level |
Bedroom 3 |
5.13 m |
2.99 m |
5.13 m x 2.99 m |
|
Main Level |
Bathroom |
2.7 m |
1.83 m |
2.7 m x 1.83 m |
https://www.realtor.ca/real-estate/28272502/400c-shorewood-road-north-bay-birchaven-birchaven










