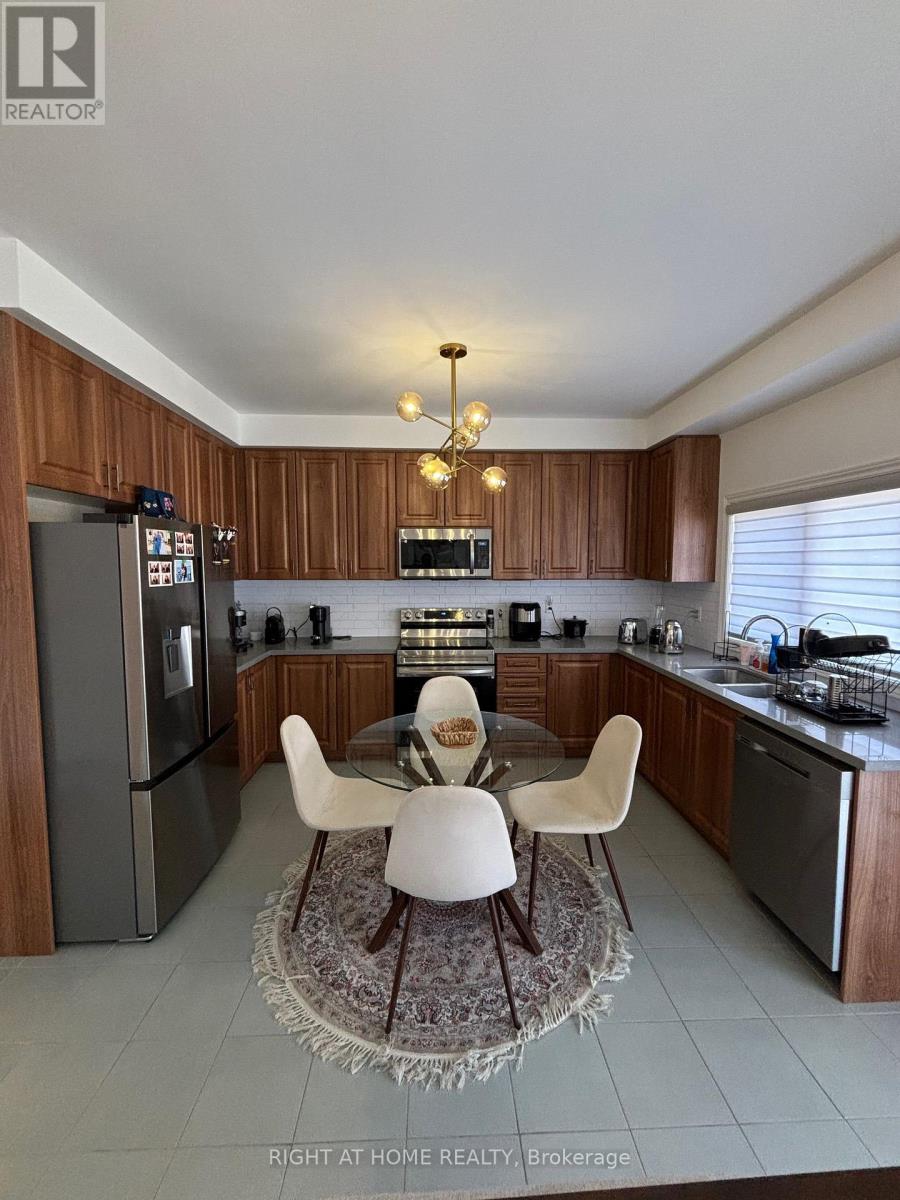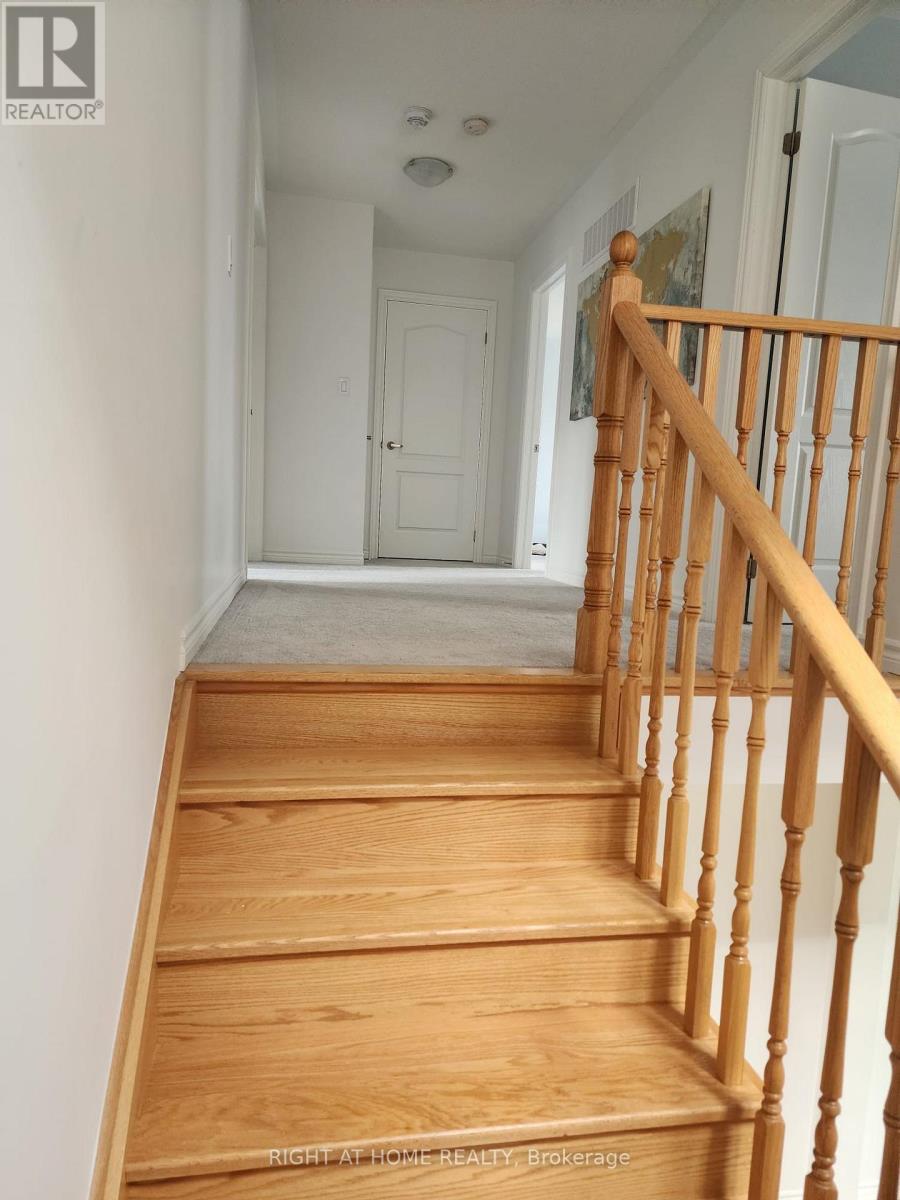4 Bedroom
4 Bathroom
2000 - 2500 sqft
Fireplace
Forced Air
$999,000
Brand New Luxury Detached Home in Desirable Lake Community of Keswick. Welcome to this stunning 3+1 Bdrms, 4 Bath home built by Treasure Hill. Thoughtfully upgraded and meticulously maintained, this home features a finished basement, perfect for entertaining or multi-generational living. Enjoy an open-concept main floor with 9' ceilings, hardwood floors, a bright modern family room with gas fireplace, and a spacious chefs kitchen with abundant cabinetry, elegant fixtures, and a walkout to a large, fenced backyard with patio stone landscapingideal for summer gatherings.This home boasts high-end finishes throughout, including installed electric blinds with lifetime warranty, modern light fixtures, kitchen backsplash, exterior pot lights, and full interior painting for a fresh, move-in-ready feel. The professionally landscaped yard includes a fenced backyard for privacy and family enjoyment.Additional features: 4-car driveway, professionally installed Telus Smart Home Security System, and upgraded basement bedroom and bath. Located just minutes from Lake Simcoe, schools, parks, shopping, medical clinics, and Highway 404 for a convenient commute.This turn-key home combines luxury, comfort, and functionality. A Must See! Book your private tour today! (id:49269)
Property Details
|
MLS® Number
|
N12129992 |
|
Property Type
|
Single Family |
|
Community Name
|
Keswick North |
|
AmenitiesNearBy
|
Beach |
|
ParkingSpaceTotal
|
4 |
|
ViewType
|
View |
Building
|
BathroomTotal
|
4 |
|
BedroomsAboveGround
|
3 |
|
BedroomsBelowGround
|
1 |
|
BedroomsTotal
|
4 |
|
Age
|
0 To 5 Years |
|
Appliances
|
Dishwasher, Dryer, Hood Fan, Microwave, Stove, Washer, Refrigerator |
|
BasementDevelopment
|
Finished |
|
BasementType
|
N/a (finished) |
|
ConstructionStyleAttachment
|
Detached |
|
ExteriorFinish
|
Vinyl Siding |
|
FireplacePresent
|
Yes |
|
FlooringType
|
Hardwood, Tile, Carpeted |
|
FoundationType
|
Concrete |
|
HalfBathTotal
|
1 |
|
HeatingFuel
|
Natural Gas |
|
HeatingType
|
Forced Air |
|
StoriesTotal
|
2 |
|
SizeInterior
|
2000 - 2500 Sqft |
|
Type
|
House |
|
UtilityWater
|
Municipal Water |
Parking
Land
|
Acreage
|
No |
|
LandAmenities
|
Beach |
|
Sewer
|
Sanitary Sewer |
|
SizeDepth
|
98 Ft ,4 In |
|
SizeFrontage
|
39 Ft ,4 In |
|
SizeIrregular
|
39.4 X 98.4 Ft |
|
SizeTotalText
|
39.4 X 98.4 Ft |
|
SurfaceWater
|
Lake/pond |
Rooms
| Level |
Type |
Length |
Width |
Dimensions |
|
Second Level |
Primary Bedroom |
15.6 m |
13.6 m |
15.6 m x 13.6 m |
|
Second Level |
Bedroom 2 |
11 m |
12 m |
11 m x 12 m |
|
Second Level |
Bedroom 3 |
11.6 m |
10 m |
11.6 m x 10 m |
|
Second Level |
Laundry Room |
3.61 m |
1.93 m |
3.61 m x 1.93 m |
|
Main Level |
Family Room |
12.8 m |
13.4 m |
12.8 m x 13.4 m |
|
Main Level |
Kitchen |
9 m |
13 m |
9 m x 13 m |
|
Main Level |
Dining Room |
9 m |
13 m |
9 m x 13 m |
|
Main Level |
Foyer |
3.78 m |
2.92 m |
3.78 m x 2.92 m |
Utilities
https://www.realtor.ca/real-estate/28272476/378-danny-wheeler-boulevard-e-georgina-keswick-north-keswick-north




























