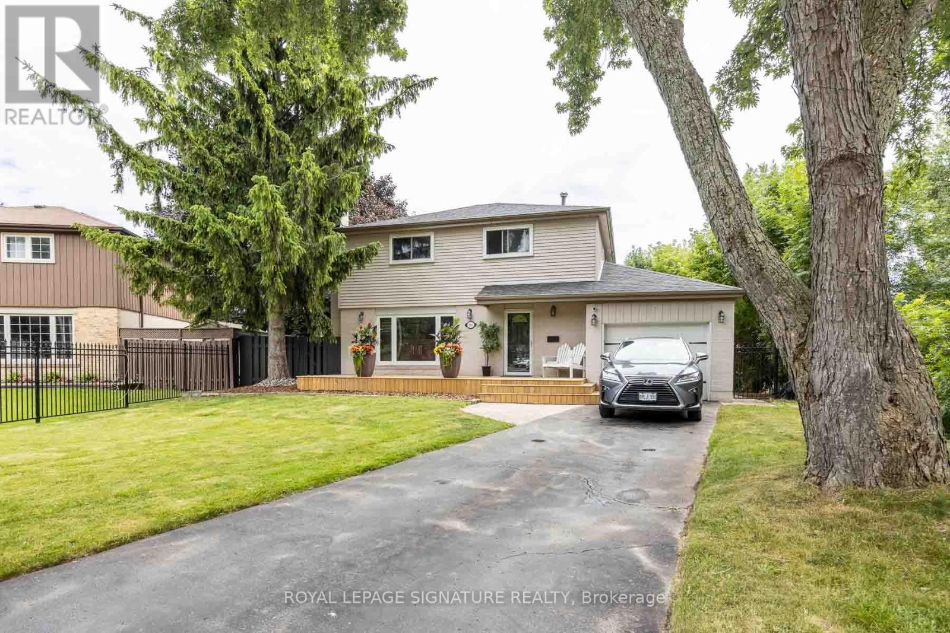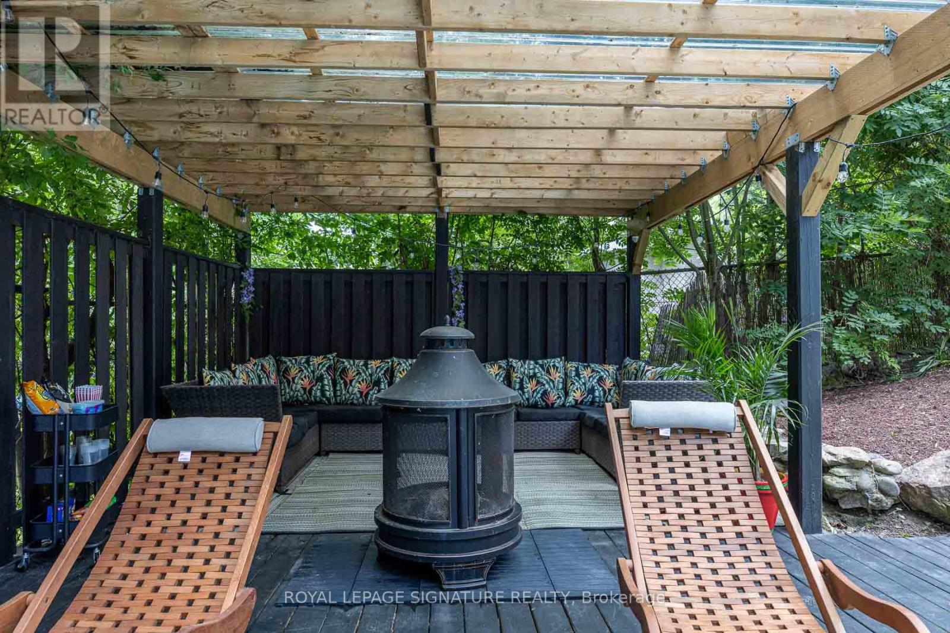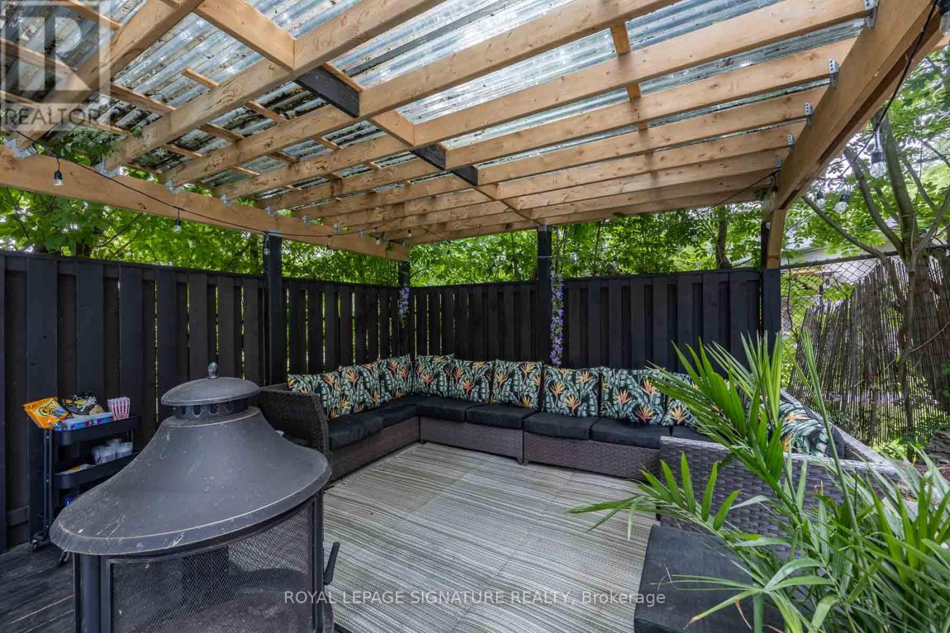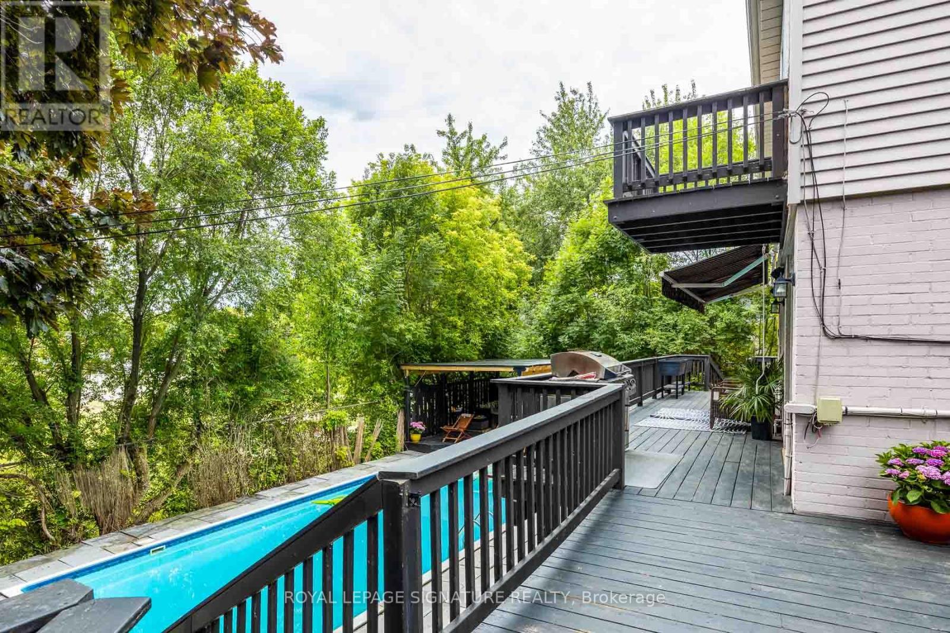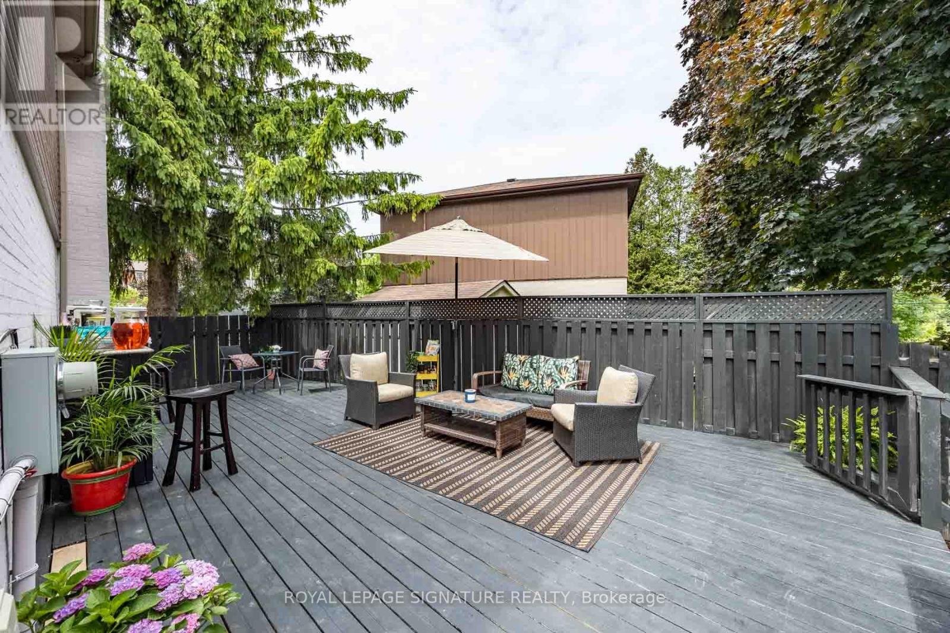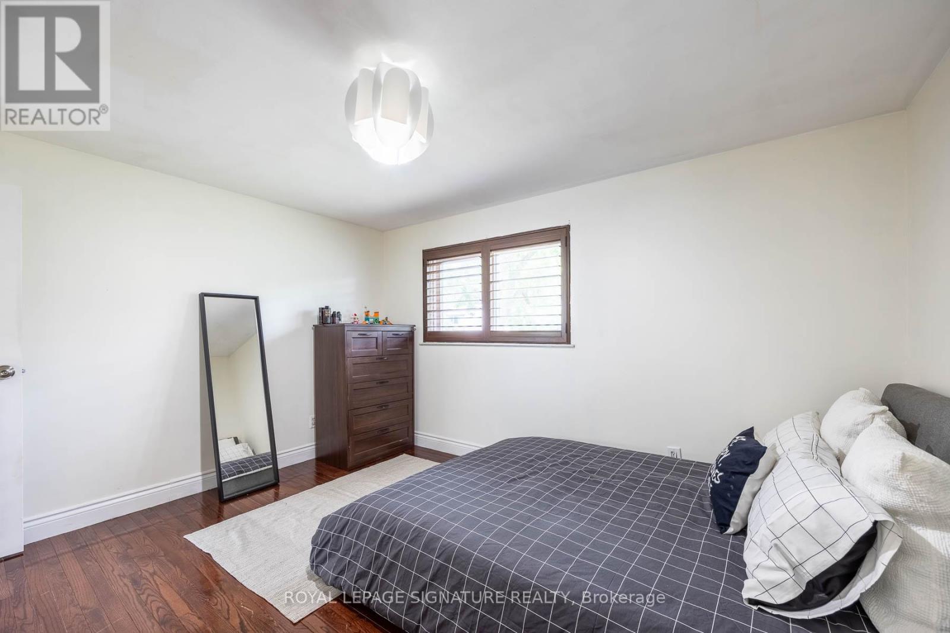3 Bedroom
3 Bathroom
1500 - 2000 sqft
Fireplace
Inground Pool
Central Air Conditioning
Forced Air
$1,499,000
Welcome to 105 Catalina Drive, Where Comfort Meets Style and Every Day Feels Like a Getaway! Step into this beautiful entertainer's dream, nestled in one of the most sought-after neighbourhoods! This sun-filled, move-in-ready home offers the perfect blend of function, charm, and lifestyle, featuring 3 spacious bedrooms (originally 4) and 3 bathrooms. Hardwood floors throughout, granite countertops, newer appliances, and furnace (2020-2021). From the moment you enter, you'll feel right at home. California shutters frame the windows, filling the house with natural light while maintaining privacy. Whether you're hosting family or friends, there's room for everyone to relax, unwind, and make memories. Step outside into your backyard oasis, ideal for summer entertaining! Lounge by the pool, gather under the stylish pergola, or on the spacious wrap-around deck. It's a backyard for celebration, connection, and peaceful moments under the stars. Families will love the proximity to top-rated Elizabeth Simcoe Public School, known for delivering a private-school experience without the fees. Just steps away, enjoy parks, tennis courts, a splash pad, and easy access to nature trails, the marina, and the Scarborough Golf Club. With Guildwood GO Station minutes away and convenient access to shopping, hospitals, grocery stores, and restaurants. 105 Catalina Drive isn't just a house its the home you've been waiting for. Come fall in love! (id:49269)
Property Details
|
MLS® Number
|
E12130258 |
|
Property Type
|
Single Family |
|
Community Name
|
Guildwood |
|
AmenitiesNearBy
|
Beach, Marina, Public Transit, Schools |
|
Features
|
Carpet Free |
|
ParkingSpaceTotal
|
4 |
|
PoolType
|
Inground Pool |
|
Structure
|
Deck, Porch, Shed |
Building
|
BathroomTotal
|
3 |
|
BedroomsAboveGround
|
3 |
|
BedroomsTotal
|
3 |
|
Amenities
|
Fireplace(s) |
|
Appliances
|
Water Heater, Dishwasher, Dryer, Microwave, Stove, Washer, Refrigerator |
|
BasementDevelopment
|
Finished |
|
BasementFeatures
|
Walk Out |
|
BasementType
|
N/a (finished) |
|
ConstructionStyleAttachment
|
Detached |
|
CoolingType
|
Central Air Conditioning |
|
ExteriorFinish
|
Brick, Vinyl Siding |
|
FireplacePresent
|
Yes |
|
FireplaceTotal
|
2 |
|
FlooringType
|
Hardwood, Ceramic |
|
FoundationType
|
Unknown |
|
HalfBathTotal
|
1 |
|
HeatingFuel
|
Natural Gas |
|
HeatingType
|
Forced Air |
|
StoriesTotal
|
2 |
|
SizeInterior
|
1500 - 2000 Sqft |
|
Type
|
House |
|
UtilityWater
|
Municipal Water |
Parking
Land
|
Acreage
|
No |
|
LandAmenities
|
Beach, Marina, Public Transit, Schools |
|
Sewer
|
Sanitary Sewer |
|
SizeDepth
|
115 Ft |
|
SizeFrontage
|
45 Ft |
|
SizeIrregular
|
45 X 115 Ft |
|
SizeTotalText
|
45 X 115 Ft |
Rooms
| Level |
Type |
Length |
Width |
Dimensions |
|
Basement |
Recreational, Games Room |
7.01 m |
5.89 m |
7.01 m x 5.89 m |
|
Basement |
Bathroom |
|
|
Measurements not available |
|
Main Level |
Living Room |
5.79 m |
3.45 m |
5.79 m x 3.45 m |
|
Main Level |
Dining Room |
3.86 m |
2.66 m |
3.86 m x 2.66 m |
|
Main Level |
Kitchen |
3.85 m |
3.66 m |
3.85 m x 3.66 m |
|
Main Level |
Bathroom |
|
|
Measurements not available |
|
Upper Level |
Primary Bedroom |
6.65 m |
3.05 m |
6.65 m x 3.05 m |
|
Upper Level |
Bedroom 2 |
3.94 m |
3.35 m |
3.94 m x 3.35 m |
|
Upper Level |
Bedroom 3 |
3.04 m |
3.05 m |
3.04 m x 3.05 m |
|
Upper Level |
Bathroom |
|
|
Measurements not available |
https://www.realtor.ca/real-estate/28273223/105-catalina-drive-toronto-guildwood-guildwood


