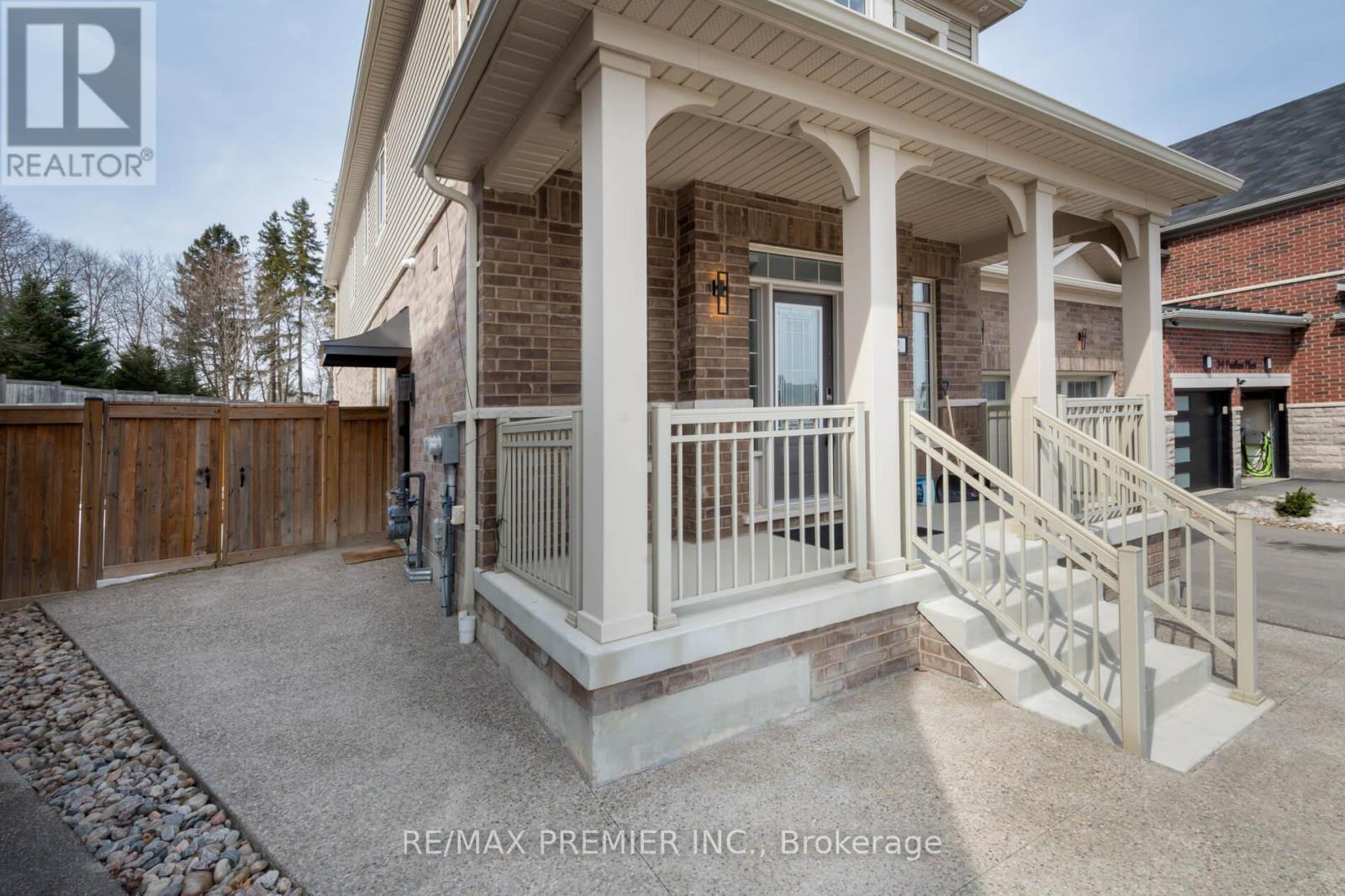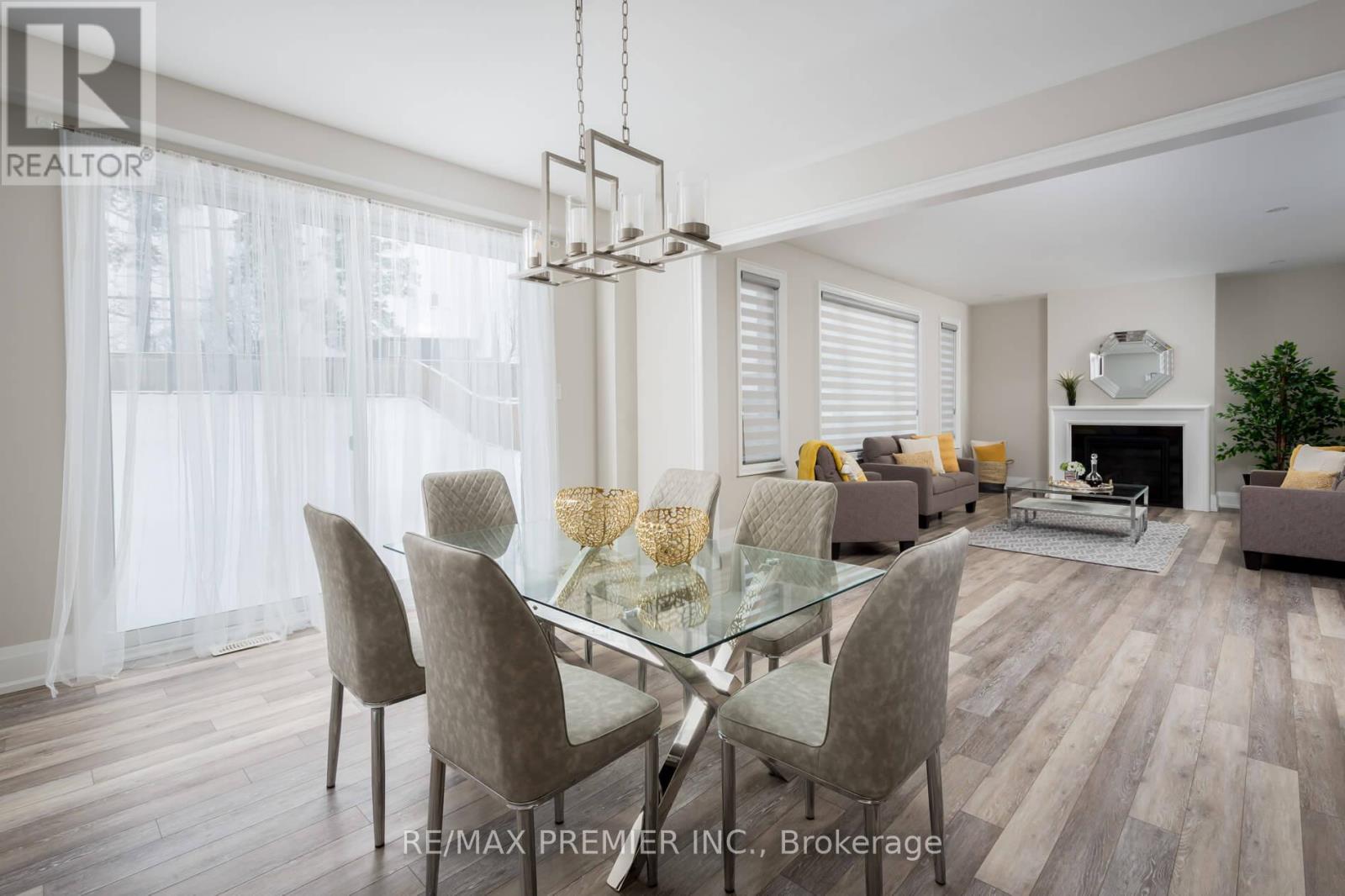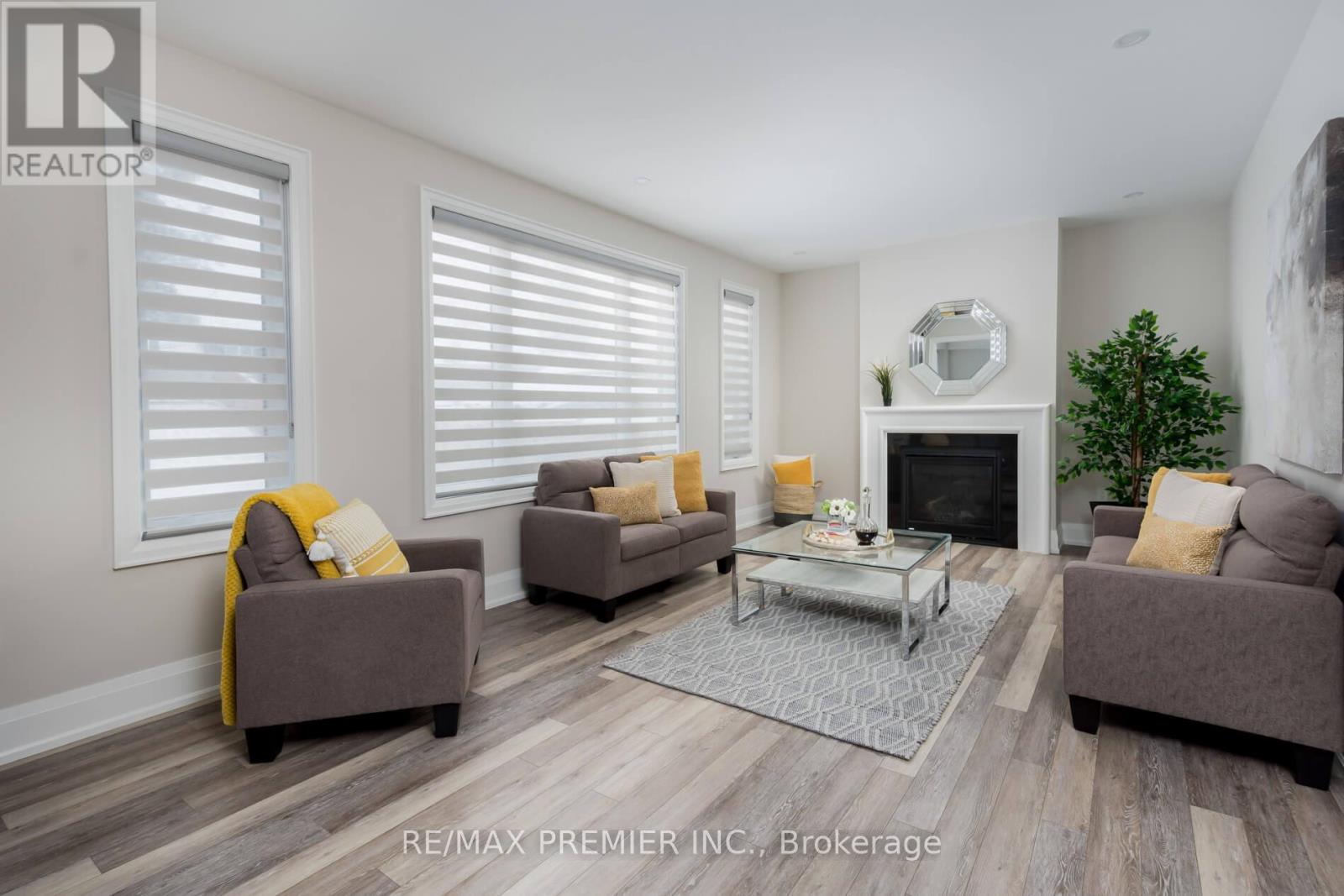6 Bedroom
6 Bathroom
3000 - 3500 sqft
Fireplace
Central Air Conditioning
Forced Air
Lawn Sprinkler
$1,499,800
Words can't describe this 3211 sq ft plus. 1588 sq ft legal bsmt apt. with 2 bedrooms, 2 bathrooms, separate entrance, separate meters, separate backyard, and separate garage. This home has been converted to a 2 family legal duplex with permits and inspection report. Great rental income potential or for sharing. The quality throughout is noticed from the moment you enter. Situated on one of the largest pie shaped pool sized lots, within minutes to all amenities, school, park, plaza, no house compares, a must see. Almost custom built with finest materials, upper level has ensuite bathrooms for each room, 2 separate garages, one tandem, and one single. See attached features, immediate posession or flexible closing available, shows 10 +++. Immaculate move-in condition **EXTRAS** 2 hydro meters, 2 alarm systems, exterior cameras, heated walkways, sprinkler system, new sod, 2 wooden decks, 2 separate yards, pot lights, 2 natural gas hookups, AC, vacuum system + more (id:49269)
Property Details
|
MLS® Number
|
N12022002 |
|
Property Type
|
Single Family |
|
Community Name
|
Tottenham |
|
Features
|
Irregular Lot Size |
|
ParkingSpaceTotal
|
7 |
|
Structure
|
Deck |
Building
|
BathroomTotal
|
6 |
|
BedroomsAboveGround
|
4 |
|
BedroomsBelowGround
|
2 |
|
BedroomsTotal
|
6 |
|
Amenities
|
Fireplace(s) |
|
Appliances
|
Central Vacuum, Dishwasher, Dryer, Stove, Washer, Refrigerator |
|
BasementFeatures
|
Apartment In Basement, Separate Entrance |
|
BasementType
|
N/a |
|
ConstructionStyleAttachment
|
Detached |
|
CoolingType
|
Central Air Conditioning |
|
ExteriorFinish
|
Brick |
|
FireplacePresent
|
Yes |
|
FlooringType
|
Laminate, Carpeted |
|
FoundationType
|
Concrete |
|
HalfBathTotal
|
1 |
|
HeatingFuel
|
Natural Gas |
|
HeatingType
|
Forced Air |
|
StoriesTotal
|
2 |
|
SizeInterior
|
3000 - 3500 Sqft |
|
Type
|
House |
|
UtilityWater
|
Municipal Water |
Parking
Land
|
Acreage
|
No |
|
LandscapeFeatures
|
Lawn Sprinkler |
|
Sewer
|
Sanitary Sewer |
|
SizeDepth
|
163 Ft |
|
SizeFrontage
|
40 Ft ,2 In |
|
SizeIrregular
|
40.2 X 163 Ft ; 152-18x 12-24x12-24 X 163-03x57-64 X6ftf |
|
SizeTotalText
|
40.2 X 163 Ft ; 152-18x 12-24x12-24 X 163-03x57-64 X6ftf |
Rooms
| Level |
Type |
Length |
Width |
Dimensions |
|
Second Level |
Primary Bedroom |
6.4 m |
4.9 m |
6.4 m x 4.9 m |
|
Second Level |
Bedroom 2 |
4.4 m |
3.6 m |
4.4 m x 3.6 m |
|
Second Level |
Bedroom 3 |
5 m |
3.4 m |
5 m x 3.4 m |
|
Second Level |
Bedroom 4 |
4.4 m |
4 m |
4.4 m x 4 m |
|
Basement |
Recreational, Games Room |
4.3 m |
4.2 m |
4.3 m x 4.2 m |
|
Basement |
Kitchen |
4 m |
3.6 m |
4 m x 3.6 m |
|
Basement |
Bedroom 5 |
3.2 m |
2.9 m |
3.2 m x 2.9 m |
|
Basement |
Bedroom |
3.9 m |
3.2 m |
3.9 m x 3.2 m |
|
Main Level |
Living Room |
5.5 m |
3.9 m |
5.5 m x 3.9 m |
|
Main Level |
Dining Room |
4.6 m |
4.3 m |
4.6 m x 4.3 m |
|
Main Level |
Family Room |
6.4 m |
4.1 m |
6.4 m x 4.1 m |
|
Main Level |
Kitchen |
6 m |
3.4 m |
6 m x 3.4 m |
https://www.realtor.ca/real-estate/28031012/32-pridham-place-new-tecumseth-tottenham-tottenham










































