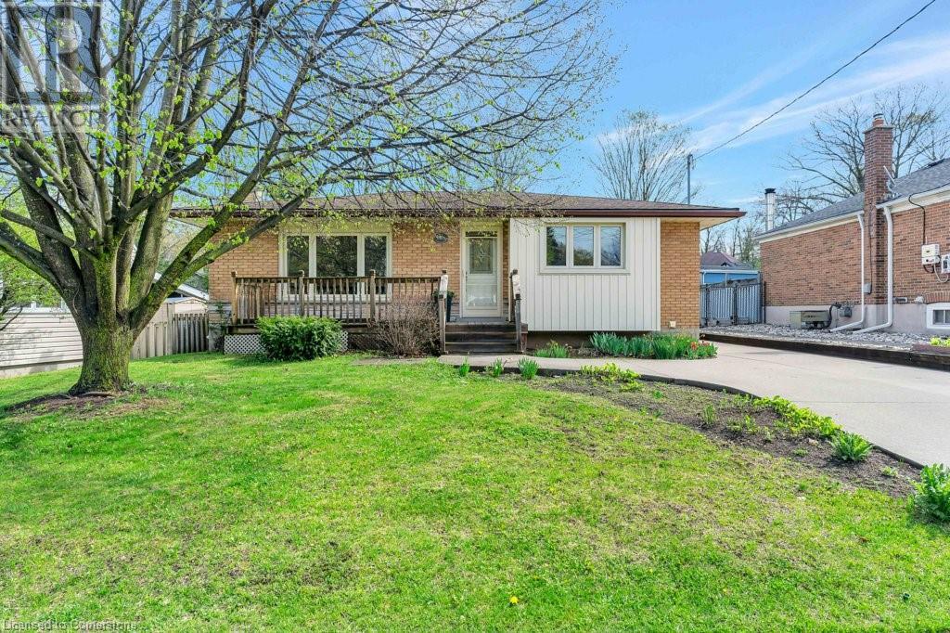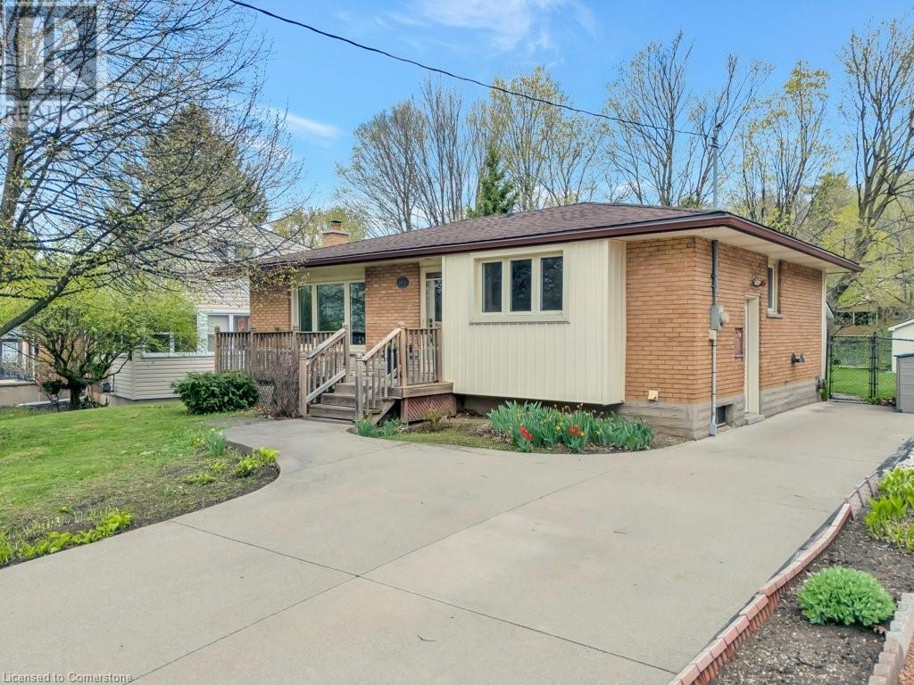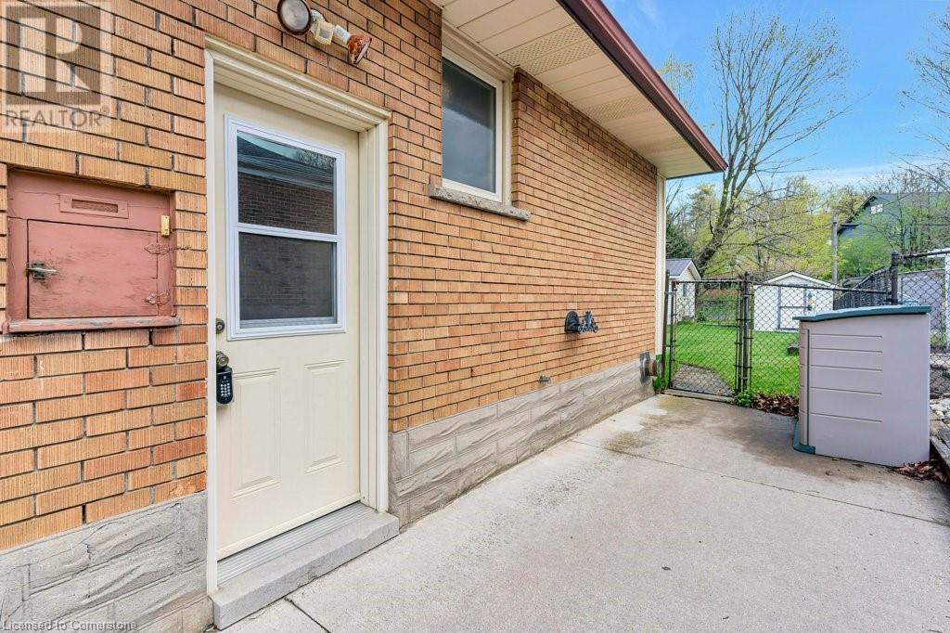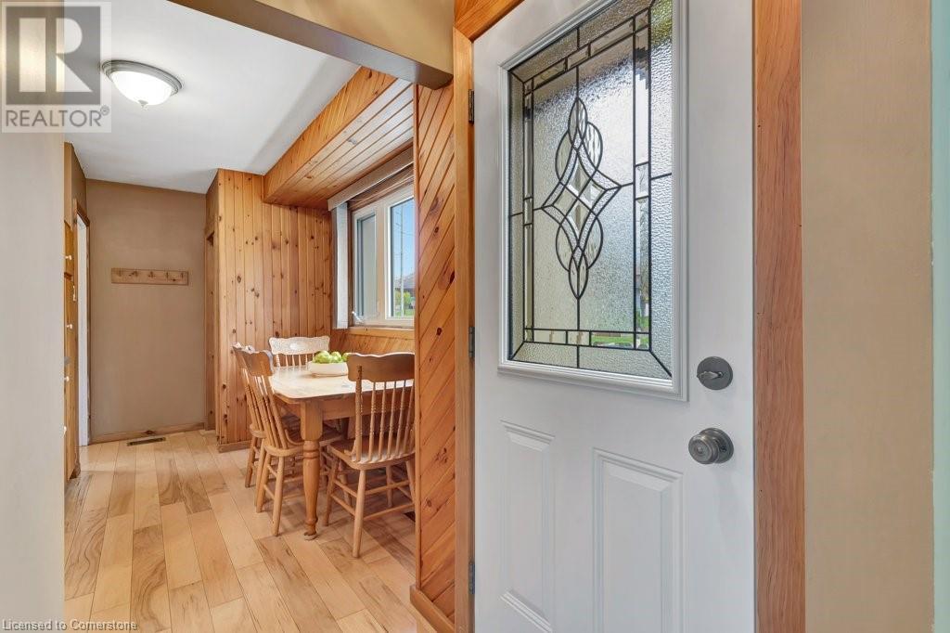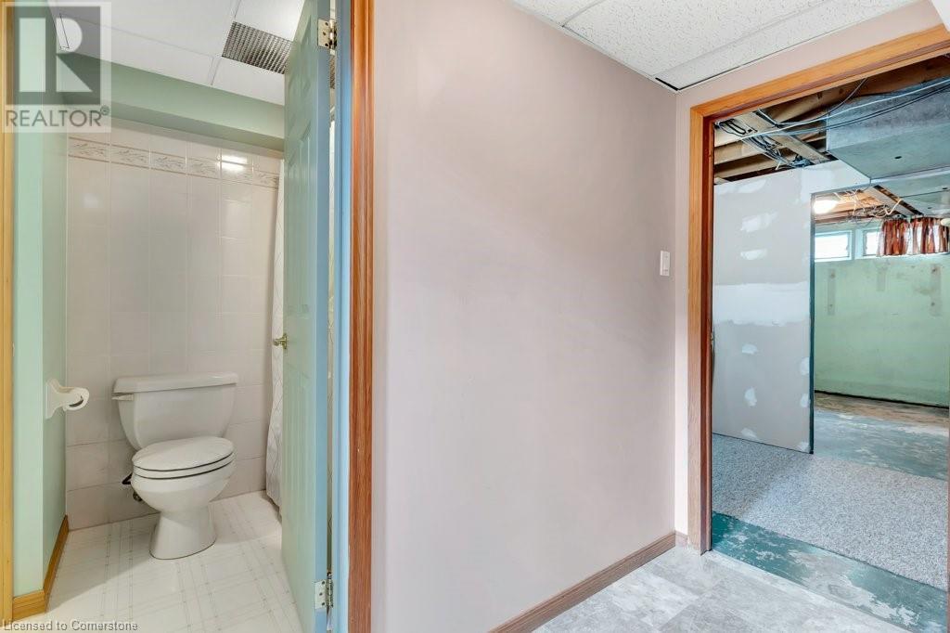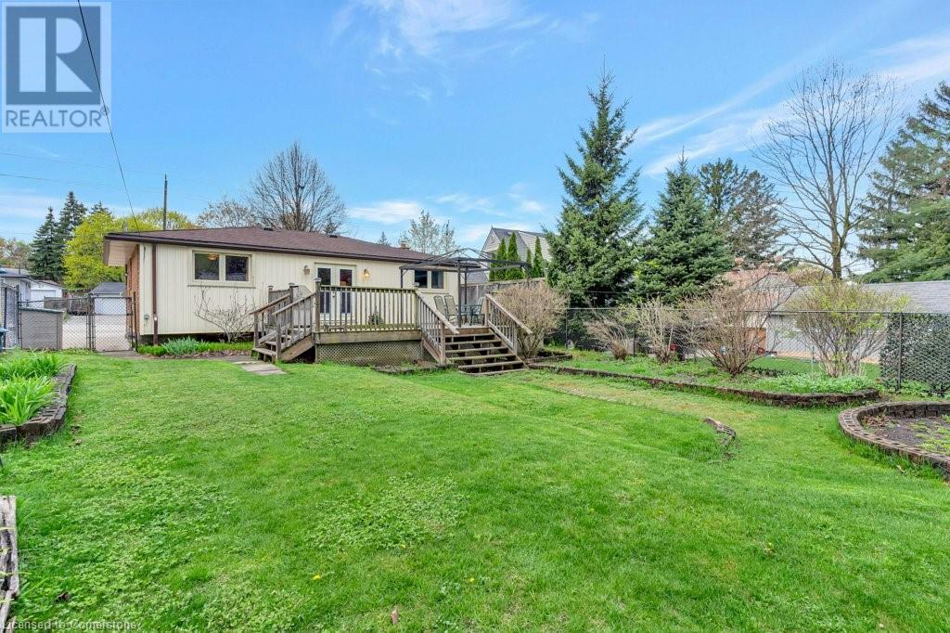161 Winston Boulevard Cambridge, Ontario N3C 1M1
$499,999
Welcome to 161 Winston Blvd., located in the heart of the Hespeler community of Cambridge. You will fall in love with this charming bungalow as soon as you drive up. Inside the home, on the main floor, you will find an eat-in kitchen, living room, 3 bedrooms and a full bathroom. The basement is finished with another full bathroom. It has access from the side door off the double-wide driveway. The backyard is a highlight, offering a spacious deck, a workshop equipped with hydro, as well as a shed. This backyard is not only quiet and private, but also fully fenced. This home has a solid structure and is ready for you to make it your own! Located in an ideal neighbourhood for young families and those looking to downsize. This home is a short walk to several parks, schools, and the restaurants and shops on Queen Street. Lastly, it’s a quick drive to shopping centres, various amenities, and minutes to the Highway 401. (id:49269)
Open House
This property has open houses!
2:00 pm
Ends at:4:00 pm
Property Details
| MLS® Number | 40721841 |
| Property Type | Single Family |
| AmenitiesNearBy | Place Of Worship, Playground, Public Transit, Schools, Shopping |
| CommunityFeatures | Community Centre |
| EquipmentType | Furnace, Water Heater |
| Features | Private Yard |
| ParkingSpaceTotal | 3 |
| RentalEquipmentType | Furnace, Water Heater |
| Structure | Workshop, Shed, Porch |
Building
| BathroomTotal | 2 |
| BedroomsAboveGround | 3 |
| BedroomsTotal | 3 |
| Appliances | Dishwasher, Dryer, Refrigerator, Stove, Water Softener, Washer, Hood Fan, Window Coverings |
| ArchitecturalStyle | Bungalow |
| BasementDevelopment | Partially Finished |
| BasementType | Full (partially Finished) |
| ConstructedDate | 1960 |
| ConstructionStyleAttachment | Detached |
| CoolingType | Central Air Conditioning |
| ExteriorFinish | Brick Veneer, Vinyl Siding |
| FireplacePresent | Yes |
| FireplaceTotal | 1 |
| Fixture | Ceiling Fans |
| FoundationType | Poured Concrete |
| HeatingType | Forced Air |
| StoriesTotal | 1 |
| SizeInterior | 1374 Sqft |
| Type | House |
| UtilityWater | Municipal Water |
Land
| AccessType | Highway Access |
| Acreage | No |
| LandAmenities | Place Of Worship, Playground, Public Transit, Schools, Shopping |
| Sewer | Municipal Sewage System |
| SizeDepth | 120 Ft |
| SizeFrontage | 55 Ft |
| SizeTotalText | Under 1/2 Acre |
| ZoningDescription | R4 |
Rooms
| Level | Type | Length | Width | Dimensions |
|---|---|---|---|---|
| Basement | Utility Room | 10'6'' x 11'6'' | ||
| Basement | Laundry Room | 9'1'' x 11'4'' | ||
| Basement | Recreation Room | 22'1'' x 10'11'' | ||
| Basement | Den | 11'7'' x 10'11'' | ||
| Basement | 4pc Bathroom | 10'10'' x 5'8'' | ||
| Main Level | Dinette | 13'1'' x 6'1'' | ||
| Main Level | 4pc Bathroom | 8'2'' x 6'5'' | ||
| Main Level | Bedroom | 10'1'' x 8'5'' | ||
| Main Level | Bedroom | 11'8'' x 8'7'' | ||
| Main Level | Primary Bedroom | 9'7'' x 13'7'' | ||
| Main Level | Living Room | 17'1'' x 11'5'' | ||
| Main Level | Kitchen | 13'8'' x 8'11'' |
Utilities
| Electricity | Available |
| Natural Gas | Available |
| Telephone | Available |
https://www.realtor.ca/real-estate/28274581/161-winston-boulevard-cambridge
Interested?
Contact us for more information

