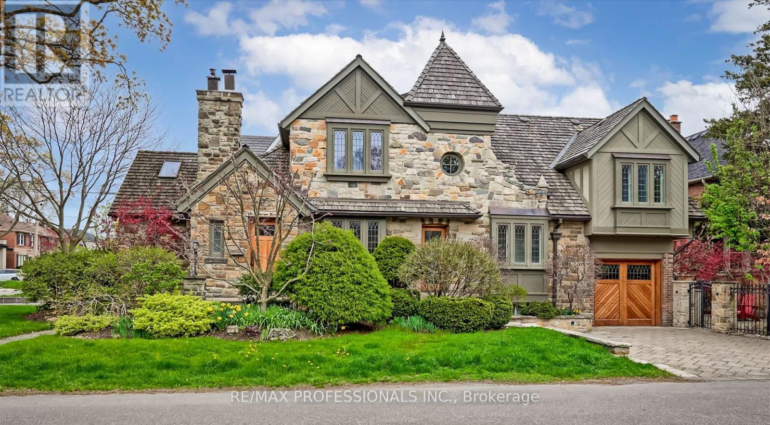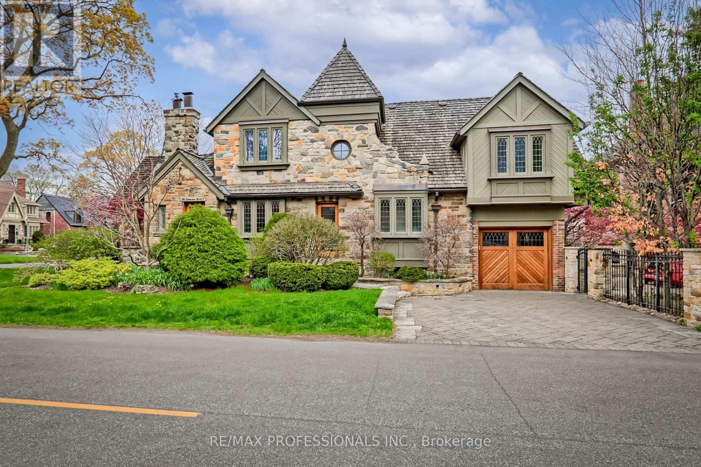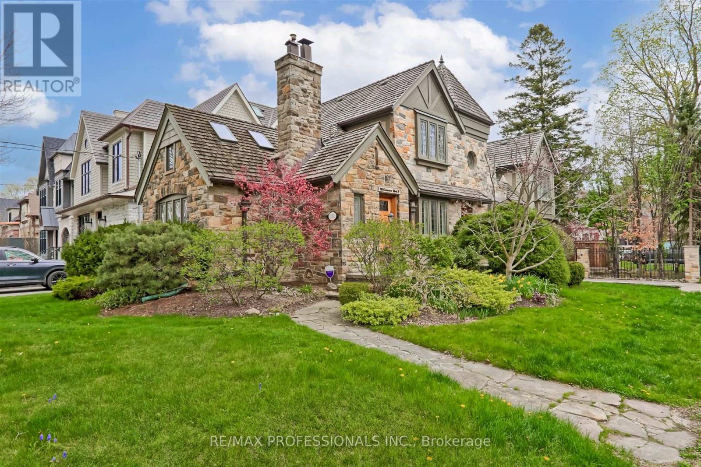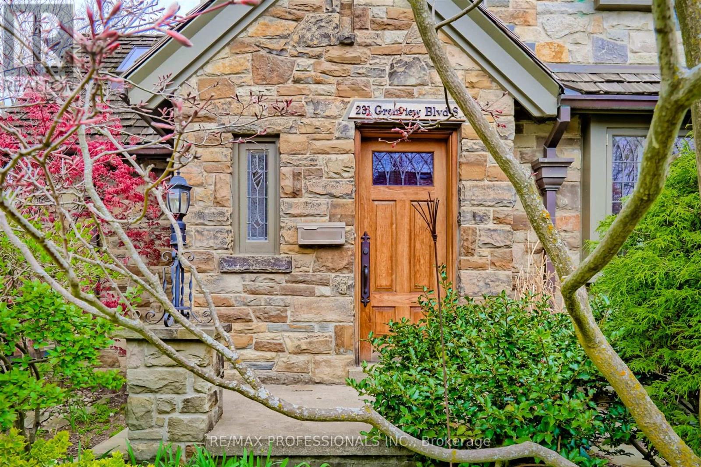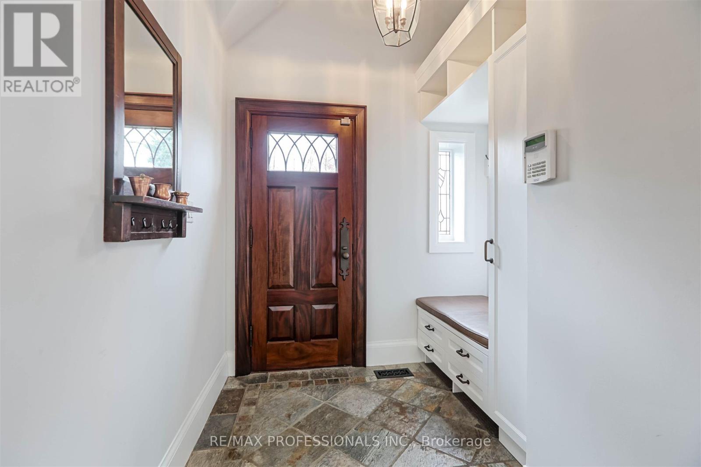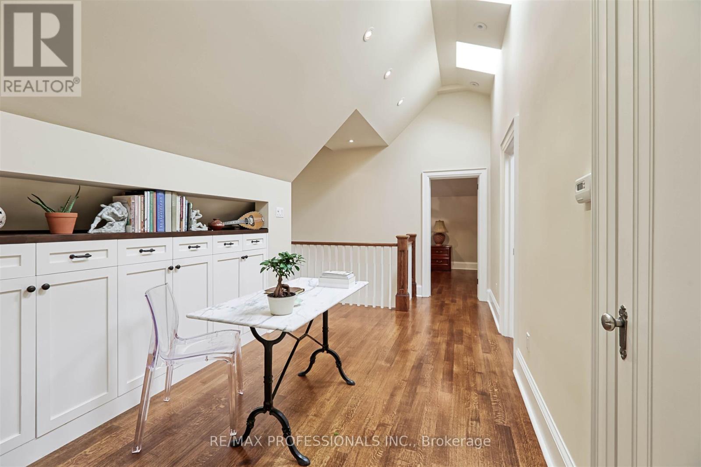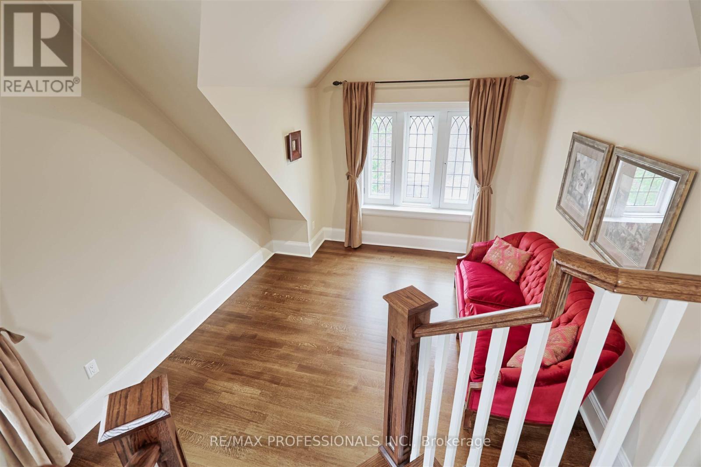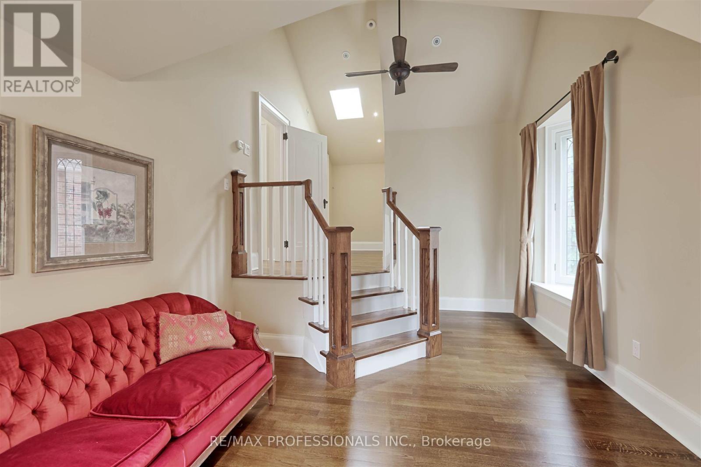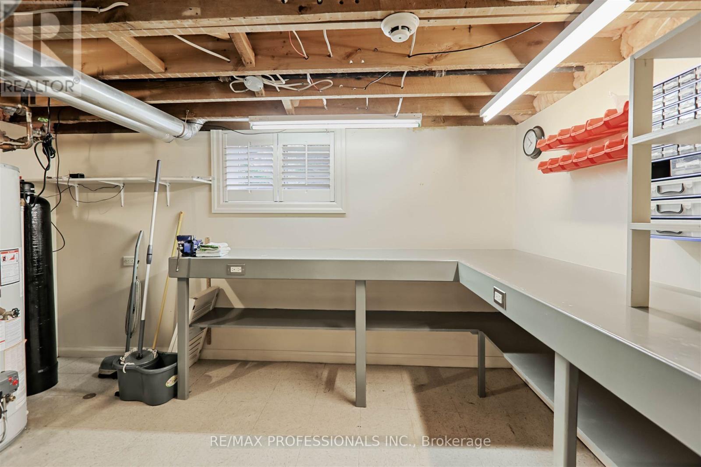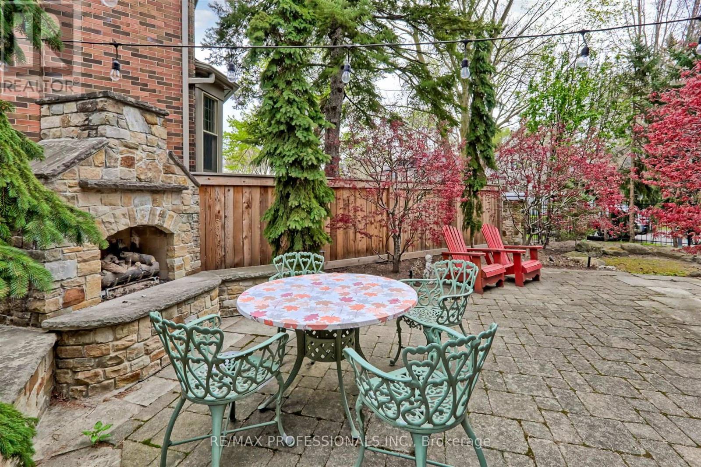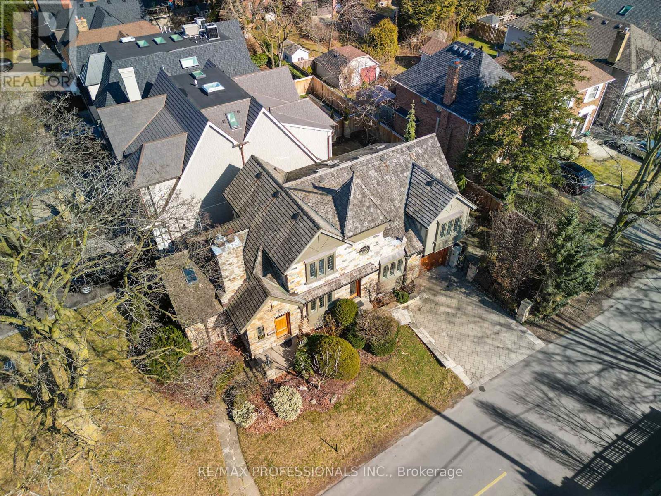4 Bedroom
3 Bathroom
2000 - 2500 sqft
Fireplace
Central Air Conditioning
Forced Air
$2,750,000
Enchanting Stone Cottage Reimagined Through a Masterful Renovation, Restoration, and Seamless Addition By Renowned Designer Peter Marzynski of PHD Design. Set on a Quiet Street in Desirable Sunnylea, This Extraordinary Home Blends Timeless Craftsmanship With Refined Modern Living. Striking Stone Exterior, Hand - Split Cedar Shake Roof, Leaded and Stained Glass Windows, and Quarter - Sawn Oak Floors Throughout. Vaulted Ceilings and Skylights Fill the Living Space With Light, Anchored by a Beautifully Restored Original Stone Fireplace and Custom Built - Ins. Professionally Landscaped Grounds With a Stunning Outdoor Stone Gas Fireplace Create a Private Urban Oasis. Steps To The Subway, Top - Rated Schools, and Kingsway Village. Enjoy the Best of Both World. Peaceful Residential Living With Unmatched Urban Convenience. This is More Than a Home, its a Rare Offering Where Beauty, Comfort, and Craftsmanship Come Together in Perfect Harmony. (id:49269)
Open House
This property has open houses!
Starts at:
2:00 pm
Ends at:
4:00 pm
Property Details
|
MLS® Number
|
W12131552 |
|
Property Type
|
Single Family |
|
Community Name
|
Stonegate-Queensway |
|
AmenitiesNearBy
|
Park, Public Transit, Schools, Place Of Worship |
|
ParkingSpaceTotal
|
2 |
Building
|
BathroomTotal
|
3 |
|
BedroomsAboveGround
|
3 |
|
BedroomsBelowGround
|
1 |
|
BedroomsTotal
|
4 |
|
Amenities
|
Fireplace(s) |
|
Appliances
|
Dryer, Range, Alarm System, Washer, Window Coverings, Refrigerator |
|
BasementDevelopment
|
Finished |
|
BasementType
|
Full (finished) |
|
ConstructionStyleAttachment
|
Detached |
|
CoolingType
|
Central Air Conditioning |
|
ExteriorFinish
|
Brick, Stone |
|
FireplacePresent
|
Yes |
|
FireplaceTotal
|
1 |
|
FlooringType
|
Hardwood, Carpeted |
|
FoundationType
|
Brick, Stone |
|
HeatingFuel
|
Natural Gas |
|
HeatingType
|
Forced Air |
|
StoriesTotal
|
2 |
|
SizeInterior
|
2000 - 2500 Sqft |
|
Type
|
House |
|
UtilityWater
|
Municipal Water |
Parking
Land
|
Acreage
|
No |
|
FenceType
|
Fenced Yard |
|
LandAmenities
|
Park, Public Transit, Schools, Place Of Worship |
|
Sewer
|
Sanitary Sewer |
|
SizeDepth
|
85 Ft |
|
SizeFrontage
|
34 Ft |
|
SizeIrregular
|
34 X 85 Ft |
|
SizeTotalText
|
34 X 85 Ft |
Rooms
| Level |
Type |
Length |
Width |
Dimensions |
|
Second Level |
Bedroom 2 |
5.68 m |
3.3 m |
5.68 m x 3.3 m |
|
Second Level |
Bedroom 3 |
5.84 m |
3.45 m |
5.84 m x 3.45 m |
|
Lower Level |
Workshop |
3.86 m |
3.2 m |
3.86 m x 3.2 m |
|
Lower Level |
Laundry Room |
4 m |
3.58 m |
4 m x 3.58 m |
|
Lower Level |
Recreational, Games Room |
4.4 m |
3.98 m |
4.4 m x 3.98 m |
|
Lower Level |
Exercise Room |
3.6 m |
3.17 m |
3.6 m x 3.17 m |
|
Lower Level |
Bedroom 4 |
4.87 m |
3.27 m |
4.87 m x 3.27 m |
|
Main Level |
Living Room |
4.8 m |
4.16 m |
4.8 m x 4.16 m |
|
Main Level |
Dining Room |
5.7 m |
3.43 m |
5.7 m x 3.43 m |
|
Main Level |
Kitchen |
3.98 m |
3.5 m |
3.98 m x 3.5 m |
|
Main Level |
Primary Bedroom |
4.1 m |
3.4 m |
4.1 m x 3.4 m |
|
Main Level |
Den |
3.45 m |
3 m |
3.45 m x 3 m |
https://www.realtor.ca/real-estate/28276206/231-grenview-boulevard-s-toronto-stonegate-queensway-stonegate-queensway

