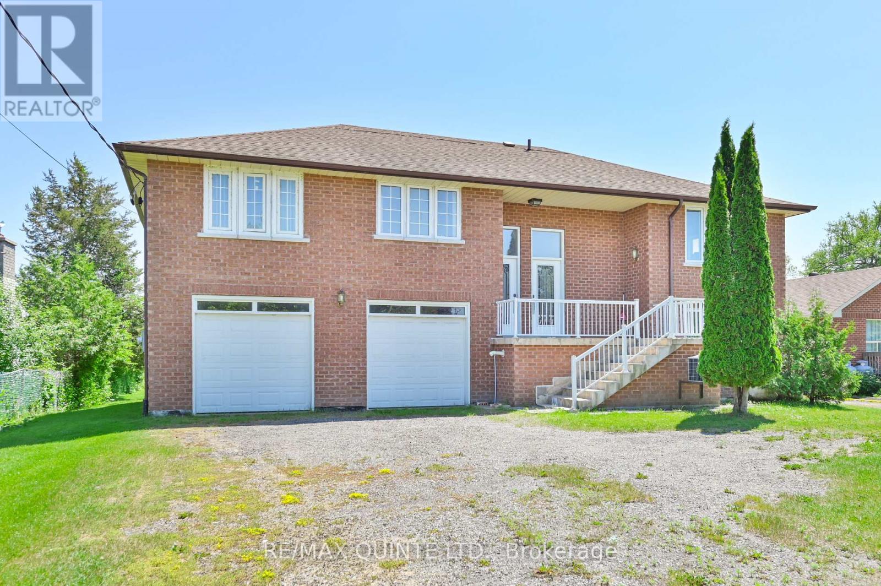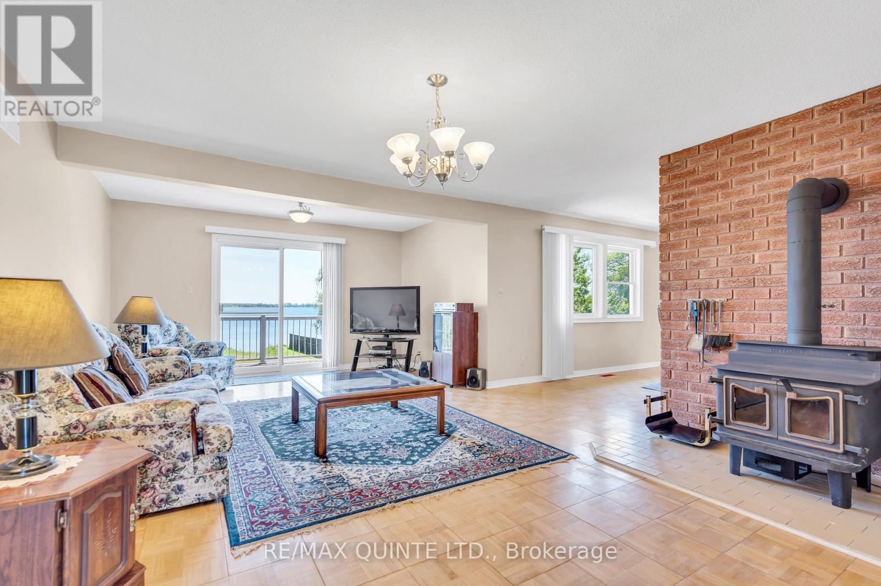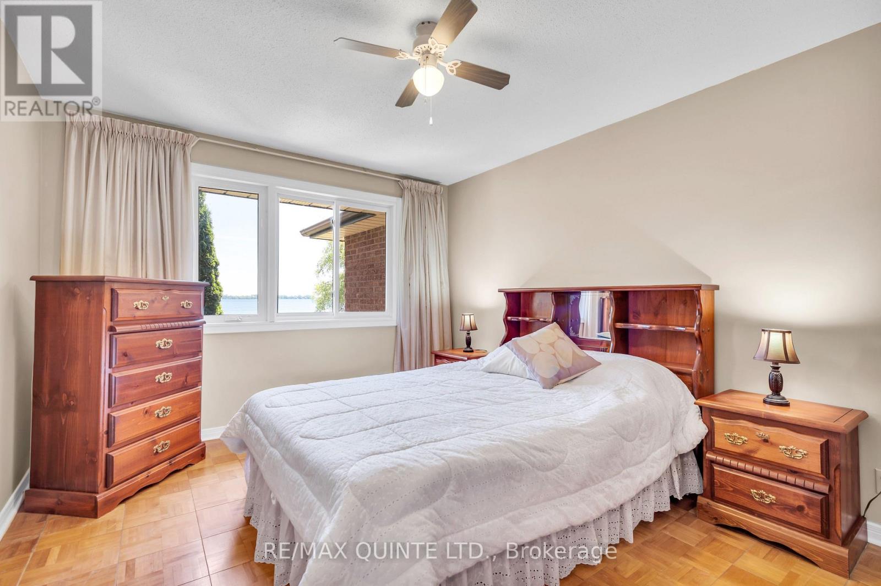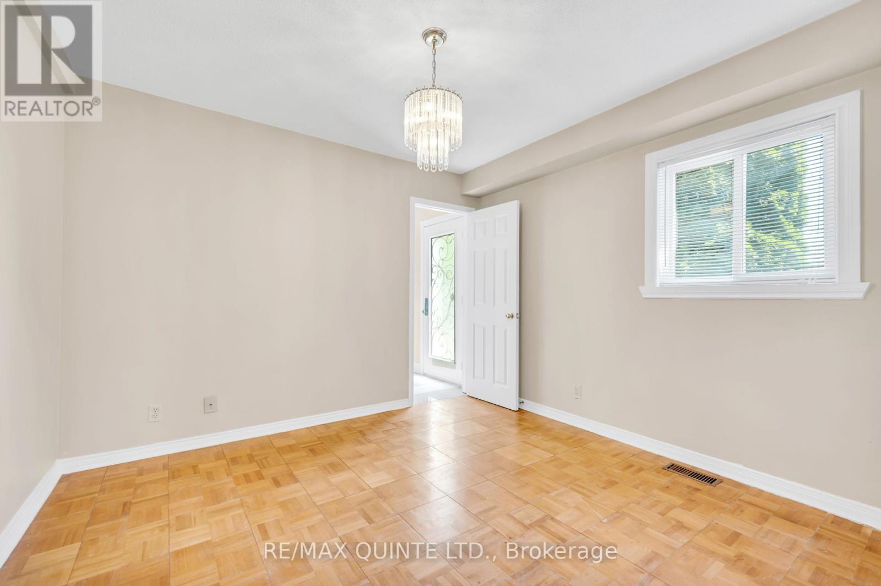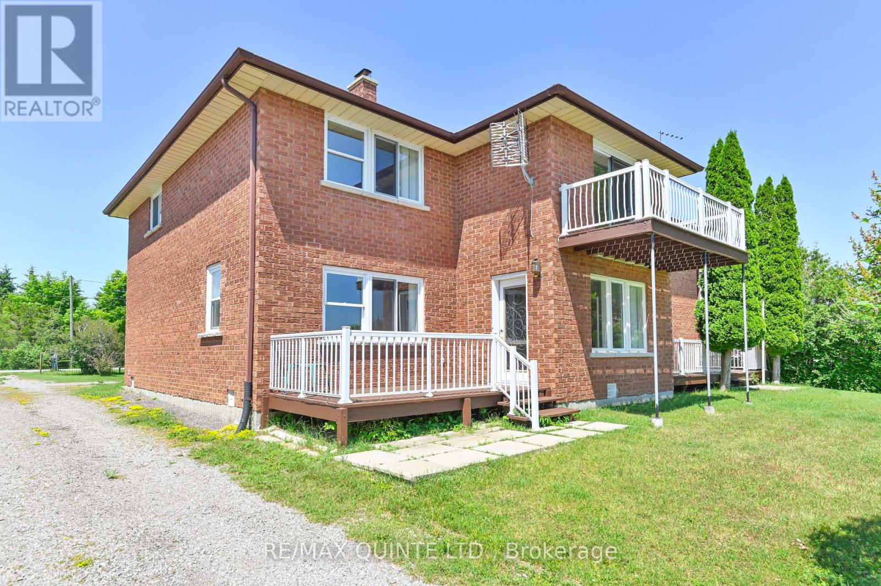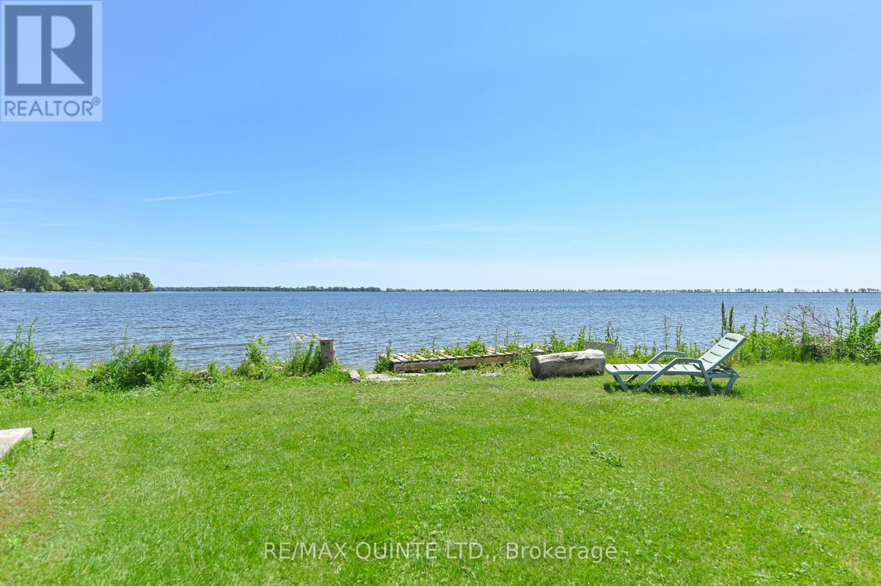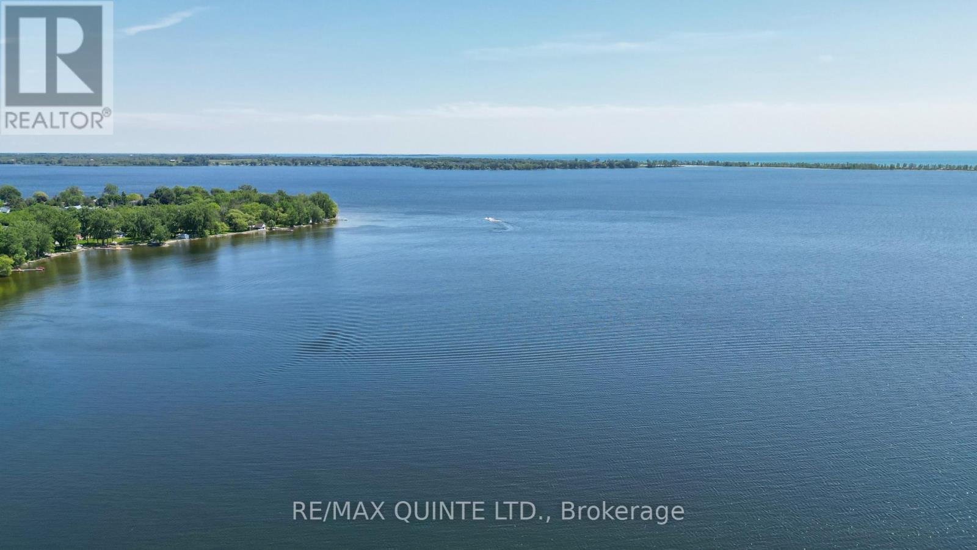5 Bedroom
4 Bathroom
3000 - 3500 sqft
Fireplace
Central Air Conditioning
Forced Air
Waterfront
Landscaped
$1,199,000
Situated on a large waterfront lot in the highly sought-after Prince Edward County, this 5-bedroom, 4-bathroom home features two kitchens, two laundry rooms, and an attached two-car garage. It boasts an impressive 24' x 32'6" boat house, along with your very own boat launch. The upper level includes a family room with a balcony, a dining room, and a spacious kitchen designed for gatherings with family and friends, along with three bedrooms and two bathrooms. On the lower level, you'll find two additional bedrooms, two bathrooms, an eat-in kitchen, and a second laundry room. plus 2 walkouts to the back yard and deck.This home has been the backdrop for countless wonderful family memories, and now its your turn to experience the dream of living here, surrounded by spectacular waterfront views every single day! The sauna, spacious living areas, and effortless flow of the layout make this home ideal for creating a lifetime of memories. With its spacious and versatile design, this property is perfect for multi-generational living or as a source of additional income. It's conveniently located just moments away from shopping, marinas, golf courses, and excellent dining options. Don't miss out on this opportunity to own your very own slice of paradise. (id:49269)
Property Details
|
MLS® Number
|
X12131647 |
|
Property Type
|
Single Family |
|
Community Name
|
Ameliasburgh |
|
CommunityFeatures
|
Fishing |
|
Easement
|
Environment Protected |
|
EquipmentType
|
Propane Tank |
|
ParkingSpaceTotal
|
16 |
|
RentalEquipmentType
|
Propane Tank |
|
Structure
|
Deck, Patio(s), Workshop, Boathouse, Dock |
|
ViewType
|
Direct Water View |
|
WaterFrontType
|
Waterfront |
Building
|
BathroomTotal
|
4 |
|
BedroomsAboveGround
|
5 |
|
BedroomsTotal
|
5 |
|
Age
|
31 To 50 Years |
|
Appliances
|
Dishwasher, Dryer, Water Heater, Hood Fan, Stove, Washer, Window Coverings, Refrigerator |
|
BasementDevelopment
|
Finished |
|
BasementFeatures
|
Walk Out |
|
BasementType
|
N/a (finished) |
|
ConstructionStyleAttachment
|
Detached |
|
CoolingType
|
Central Air Conditioning |
|
ExteriorFinish
|
Brick |
|
FireplacePresent
|
Yes |
|
FireplaceTotal
|
2 |
|
FireplaceType
|
Woodstove |
|
FoundationType
|
Concrete |
|
HeatingFuel
|
Propane |
|
HeatingType
|
Forced Air |
|
StoriesTotal
|
2 |
|
SizeInterior
|
3000 - 3500 Sqft |
|
Type
|
House |
Parking
|
Attached Garage
|
|
|
No Garage
|
|
Land
|
AccessType
|
Year-round Access, Private Docking |
|
Acreage
|
No |
|
LandscapeFeatures
|
Landscaped |
|
Sewer
|
Septic System |
|
SizeDepth
|
281 Ft |
|
SizeFrontage
|
80 Ft |
|
SizeIrregular
|
80 X 281 Ft |
|
SizeTotalText
|
80 X 281 Ft|1/2 - 1.99 Acres |
|
ZoningDescription
|
Rr |
Rooms
| Level |
Type |
Length |
Width |
Dimensions |
|
Basement |
Cold Room |
3.37 m |
4.14 m |
3.37 m x 4.14 m |
|
Lower Level |
Laundry Room |
1.29 m |
3.5 m |
1.29 m x 3.5 m |
|
Lower Level |
Bedroom 4 |
4.81 m |
4.03 m |
4.81 m x 4.03 m |
|
Lower Level |
Bedroom 5 |
3.31 m |
3.89 m |
3.31 m x 3.89 m |
|
Lower Level |
Family Room |
7.93 m |
4.11 m |
7.93 m x 4.11 m |
|
Lower Level |
Kitchen |
3.75 m |
4.27 m |
3.75 m x 4.27 m |
|
Main Level |
Bedroom 2 |
4.07 m |
3.33 m |
4.07 m x 3.33 m |
|
Main Level |
Bedroom 3 |
4.17 m |
3.33 m |
4.17 m x 3.33 m |
|
Main Level |
Dining Room |
3.99 m |
4.23 m |
3.99 m x 4.23 m |
|
Main Level |
Kitchen |
5.23 m |
3.97 m |
5.23 m x 3.97 m |
|
Main Level |
Living Room |
6.53 m |
4.12 m |
6.53 m x 4.12 m |
|
Main Level |
Primary Bedroom |
4.07 m |
4.31 m |
4.07 m x 4.31 m |
https://www.realtor.ca/real-estate/28275991/132-hiscock-shores-road-prince-edward-county-ameliasburgh-ameliasburgh

